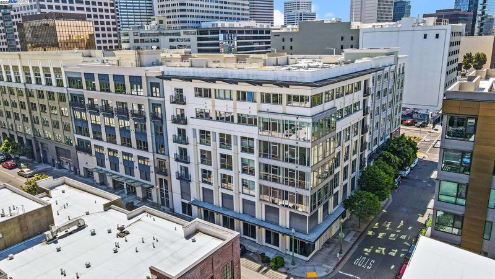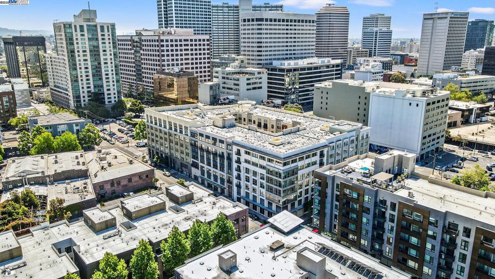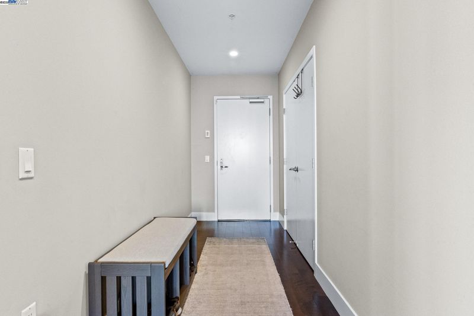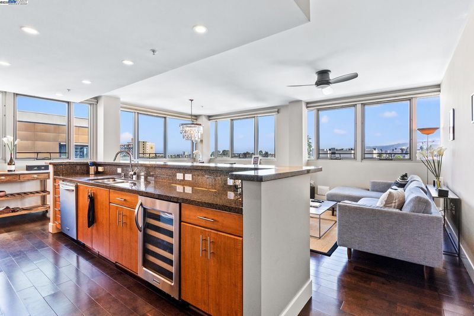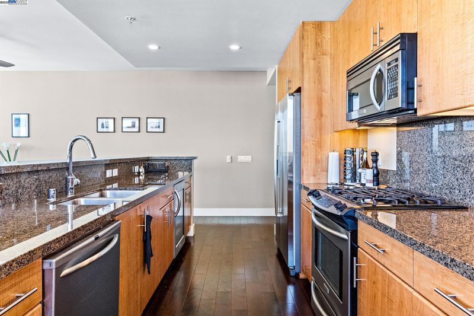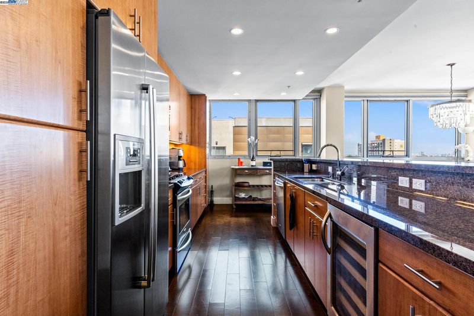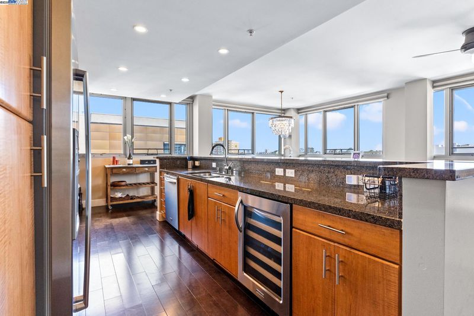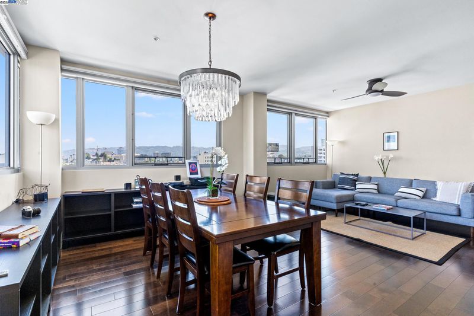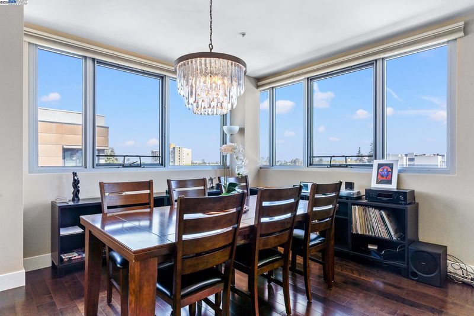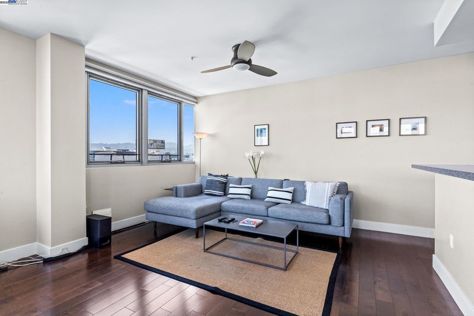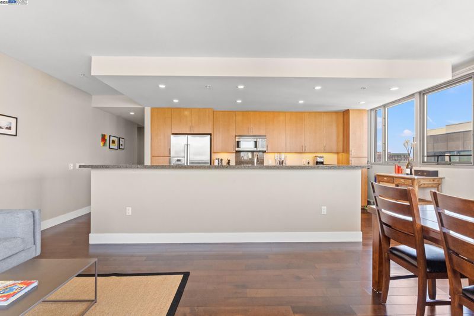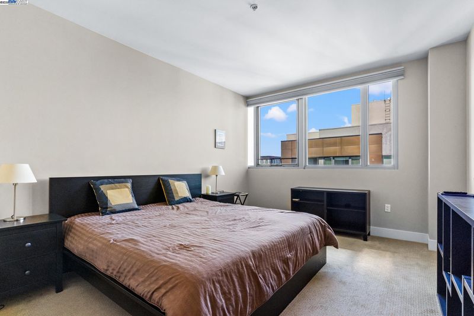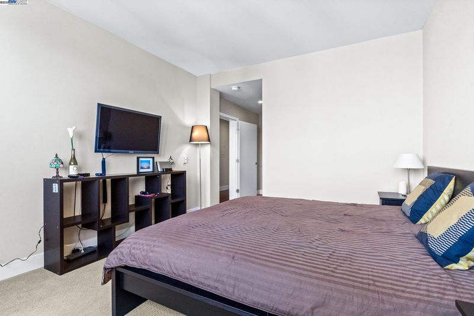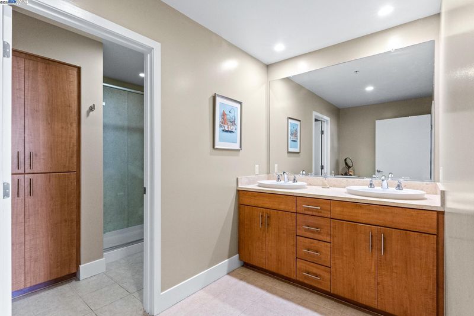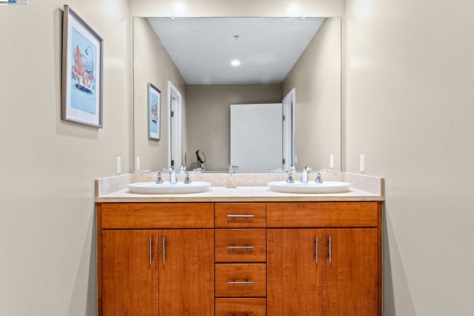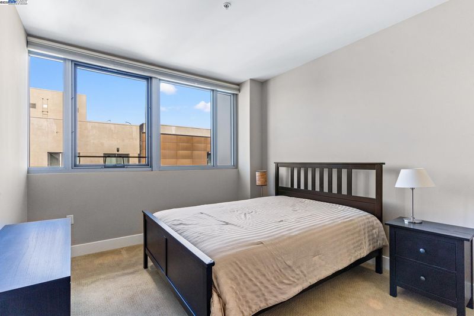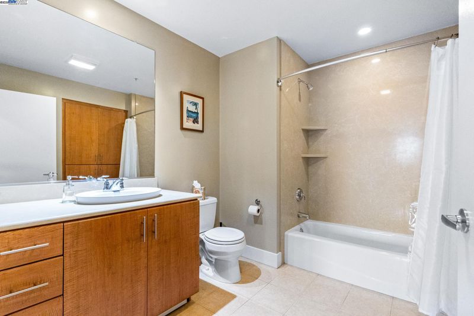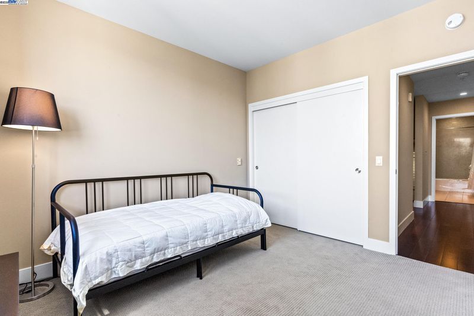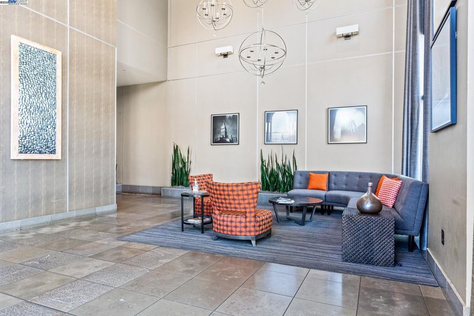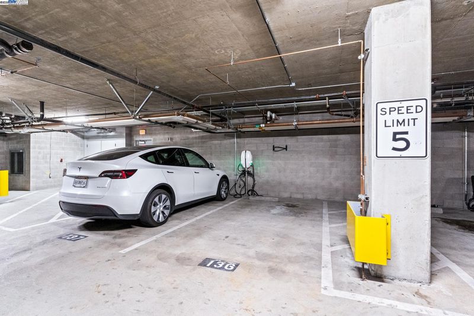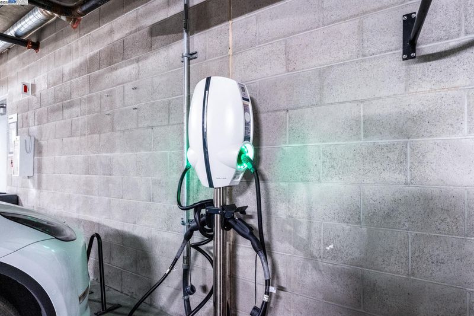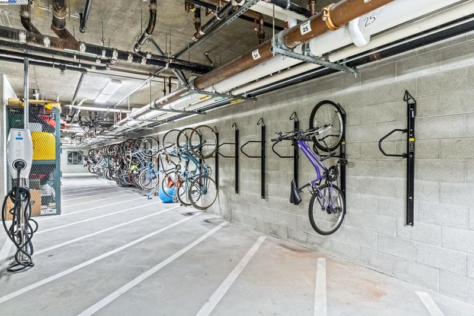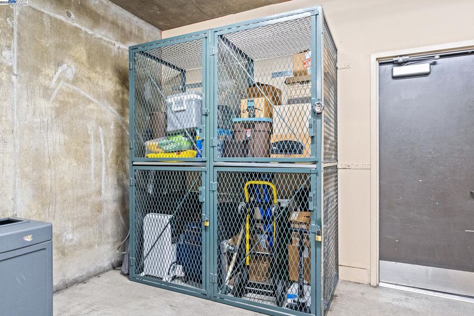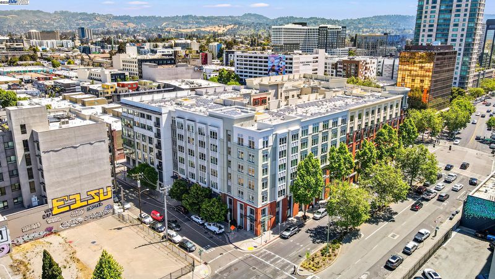
$995,000
1,760
SQ FT
$565
SQ/FT
438 W GRAND, #704
@ Broadway - Downtown, Oakland
- 3 Bed
- 2 Bath
- 1 Park
- 1,760 sqft
- Oakland
-

Perched on the top floor, this single-level penthouse is a light-filled sanctuary framed by sweeping skyline and sunset views. Welcome to Broadway Grand, a sophisticated 2008 mid-rise that anchors the vibrant corner of Broadway & Grand in Uptown Oakland. The 132-residence community is prized for its elegant attended lobby, tranquil interior courtyard, secure garage with individual EV-charging stations, bike storage, and unbeatable proximity to 19th St. BART, the Fox & Paramount Theaters, Lake Merritt, Drake’s Dealership, and the city’s famed First Friday art walk—putting dining, nightlife, and culture literally at your doorstep. Walls of glass flood the expansive open-concept living, dining, and entertainer’s kitchen with natural light, while soaring ceilings and gleaming hardwoods amplify the airy feel. A true one-story condo, every space—from the spa-inspired primary suite to the generous secondary bedroom or office—unfolds on a single level for effortless living.
- Current Status
- New
- Original Price
- $995,000
- List Price
- $995,000
- On Market Date
- Sep 4, 2025
- Property Type
- Condominium
- D/N/S
- Downtown
- Zip Code
- 94612
- MLS ID
- 41110343
- APN
- Year Built
- 2008
- Stories in Building
- 1
- Possession
- Close Of Escrow
- Data Source
- MAXEBRDI
- Origin MLS System
- BAY EAST
St. Andrew Missionary Baptist
Private K-4, 6-8, 10 Combined Elementary And Secondary, Religious, Coed
Students: NA Distance: 0.2mi
Clickstudy International
Private 9-12 Coed
Students: NA Distance: 0.3mi
Oakland School for the Arts
Charter 6-12 Secondary
Students: 749 Distance: 0.3mi
St. Paul's Episcopal School
Private K-8 Nonprofit
Students: 350 Distance: 0.4mi
Street Academy (Alternative)
Public 9-12 Alternative
Students: 107 Distance: 0.4mi
Westlake Middle School
Public 6-8 Middle
Students: 307 Distance: 0.4mi
- Bed
- 3
- Bath
- 2
- Parking
- 1
- Below Building Parking, Garage Door Opener
- SQ FT
- 1,760
- SQ FT Source
- Public Records
- Pool Info
- None
- Kitchen
- Dishwasher, Microwave, Refrigerator, Dryer, Washer, Stone Counters, Disposal, Pantry, Updated Kitchen
- Cooling
- No Air Conditioning
- Disclosures
- Building Restrictions
- Entry Level
- 7
- Exterior Details
- Unit Faces Street, No Yard
- Flooring
- Carpet, Engineered Wood
- Foundation
- Fire Place
- None
- Heating
- Electric, Individual Rm Controls
- Laundry
- Dryer, Gas Dryer Hookup, Washer, Cabinets
- Main Level
- None
- Views
- Downtown, Hills, Water
- Possession
- Close Of Escrow
- Architectural Style
- Contemporary, Custom, Other, Mid Century Modern, Modern/High Tech
- Construction Status
- Existing
- Additional Miscellaneous Features
- Unit Faces Street, No Yard
- Location
- Corner Lot
- Pets
- Yes
- Roof
- Other
- Water and Sewer
- Public
- Fee
- $918
MLS and other Information regarding properties for sale as shown in Theo have been obtained from various sources such as sellers, public records, agents and other third parties. This information may relate to the condition of the property, permitted or unpermitted uses, zoning, square footage, lot size/acreage or other matters affecting value or desirability. Unless otherwise indicated in writing, neither brokers, agents nor Theo have verified, or will verify, such information. If any such information is important to buyer in determining whether to buy, the price to pay or intended use of the property, buyer is urged to conduct their own investigation with qualified professionals, satisfy themselves with respect to that information, and to rely solely on the results of that investigation.
School data provided by GreatSchools. School service boundaries are intended to be used as reference only. To verify enrollment eligibility for a property, contact the school directly.
