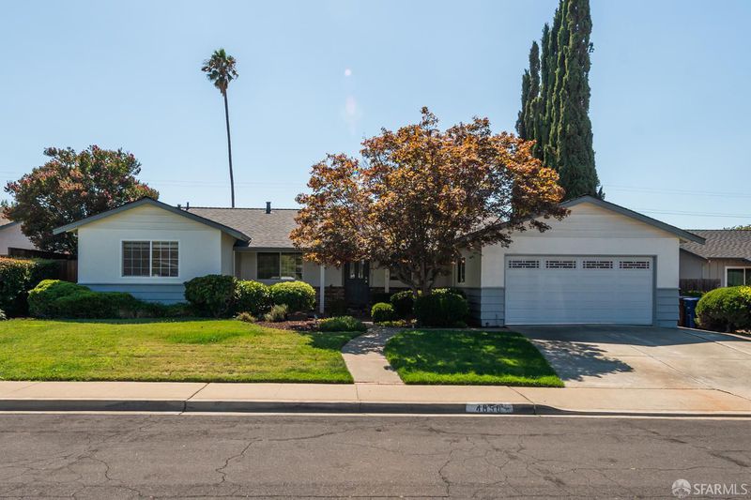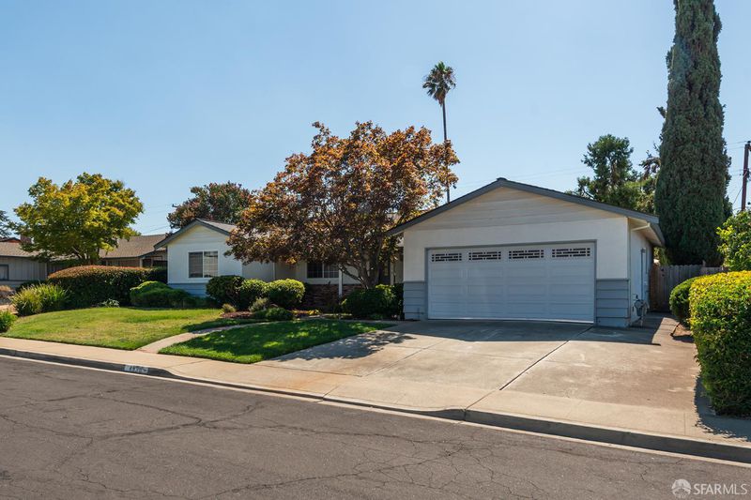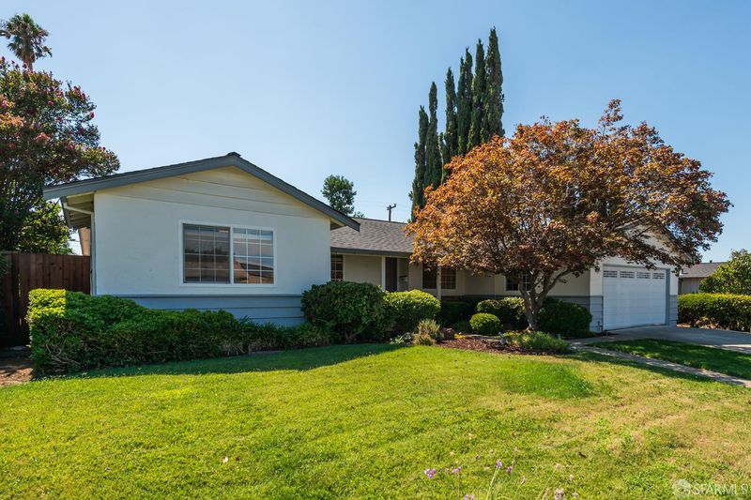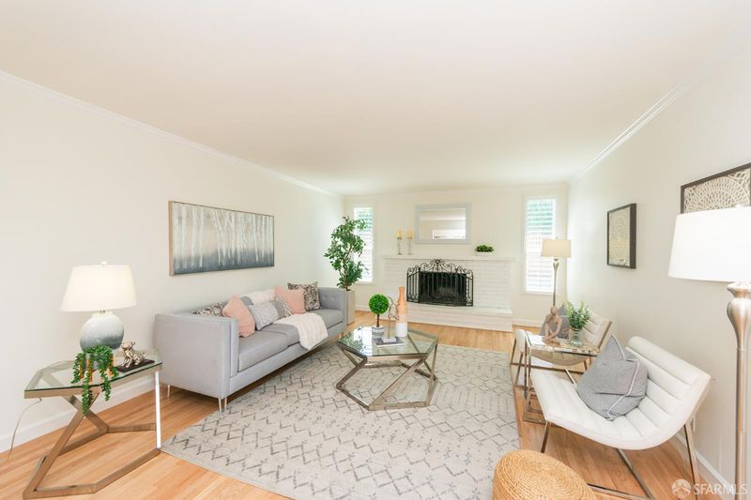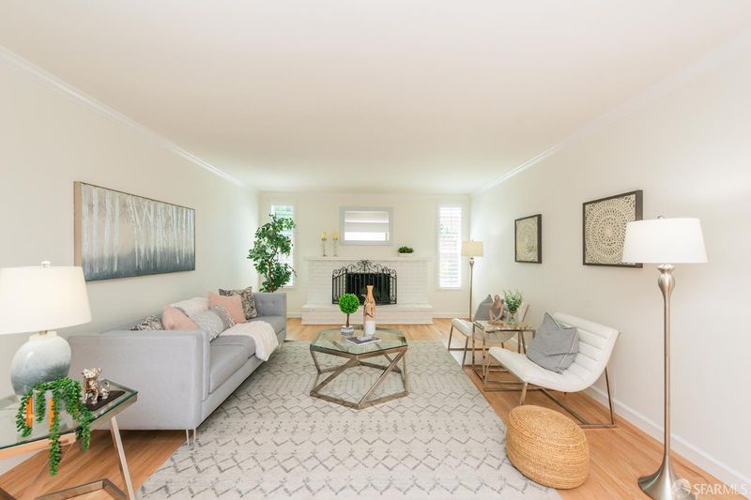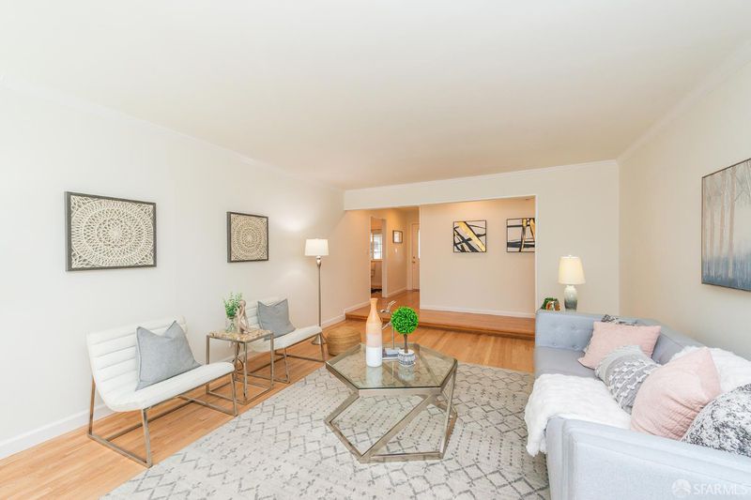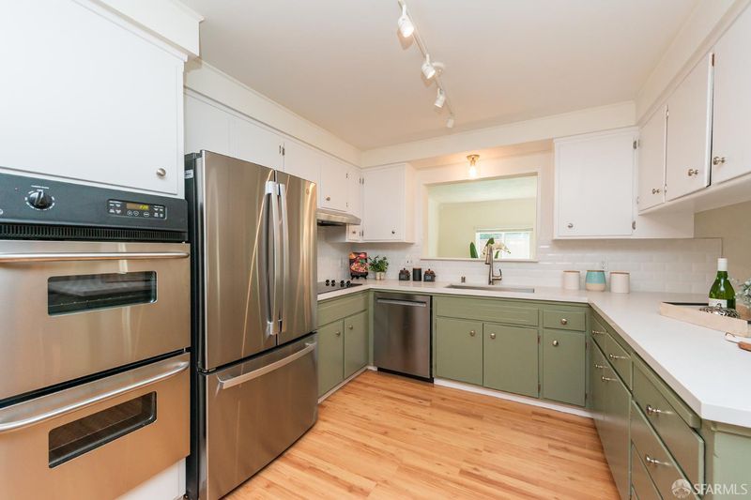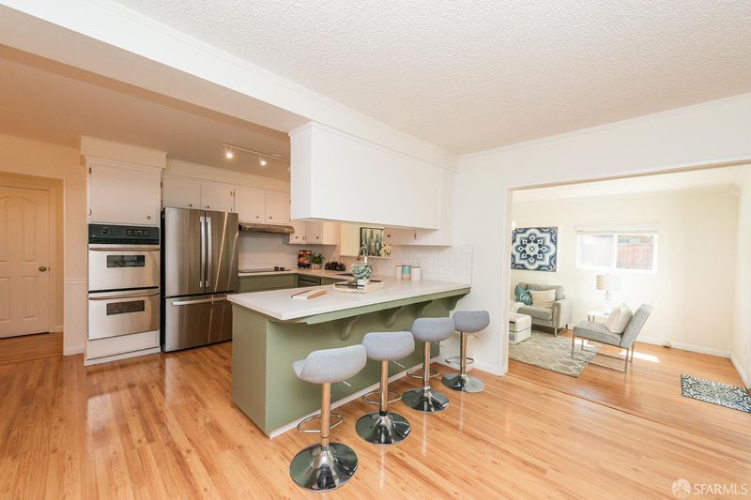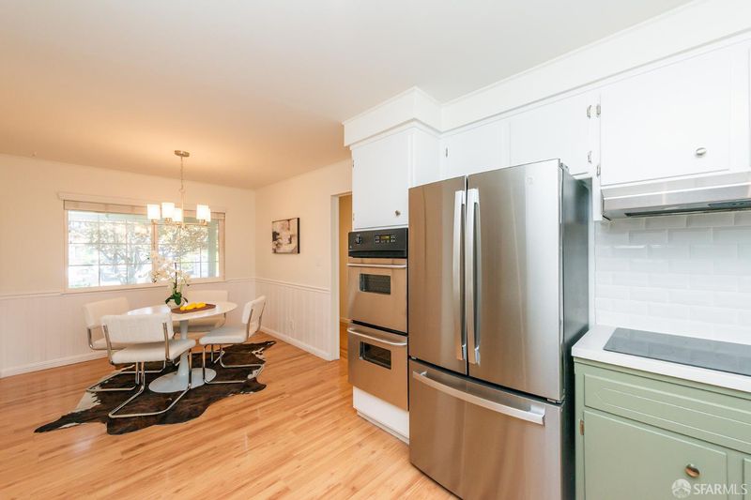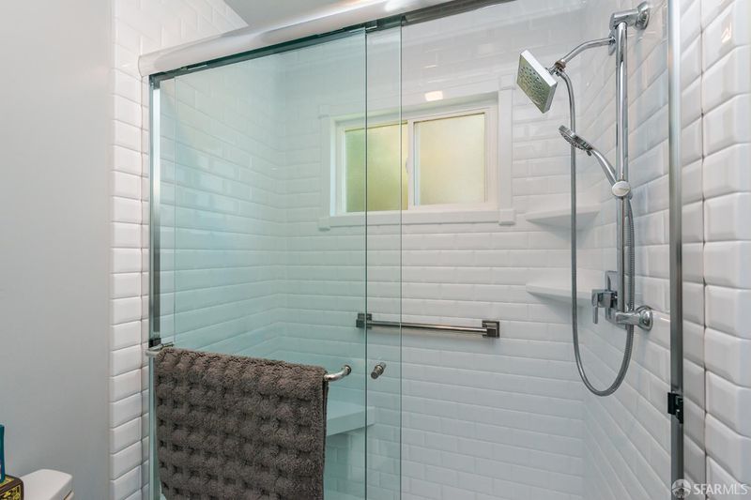
$899,000
1,745
SQ FT
$515
SQ/FT
4650 Phyllis Ln
@ Thornwood Drive - 5701 - Concord, Concord
- 4 Bed
- 2 Bath
- 2 Park
- 1,745 sqft
- Concord
-

-
Sun Sep 7, 2:00 pm - 4:30 pm
-
Tue Sep 9, 11:00 am - 1:00 pm
-
Thu Sep 11, 5:00 pm - 6:30 pm
-
Sat Sep 13, 2:00 pm - 4:00 pm
-
Sun Sep 14, 2:00 pm - 4:00 pm
Spacious, ranch style home located on a quiet street in a great Concord neighborhood. This lovely home includes a large formal living room with hardwood floors and fireplace, an eat-in kitchen with new quartz counters and tiled backsplash, stainless appliances including new refrigerator and oven, new sink and faucet, and a bright breakfast area, adjacent dining room great for entertaining, and a bonus/family room opening to the rear yard patio. There are four large, bright bedrooms including one primary, and two full remodeled baths with Carrera-style counters, subway tile enclosures, and wonderful finishes. The rear yard includes a sparking pool with waterfall, raised spa, led pool lighting, pebbled concrete pool deck and patio, and mature landscaping. Separate laundry room with storage and includes a washer and dryer. Garage with two-car parking, ample storage, and second refrigerator. Whole house heating and air conditioning, New roof in 2025, and Double-pane windows throughout home. Close to Clayton Road shops and restaurants.
- Days on Market
- 0 days
- Current Status
- Active
- Original Price
- $899,000
- List Price
- $899,000
- On Market Date
- Sep 4, 2025
- Property Type
- Single Family Residence
- District
- 5701 - Concord
- Zip Code
- 94521
- MLS ID
- 425070682
- APN
- 115-392-008-5
- Year Built
- 1964
- Stories in Building
- 0
- Possession
- Close Of Escrow
- Data Source
- SFAR
- Origin MLS System
Mountain View Elementary School
Public K-5 Elementary
Students: 345 Distance: 0.2mi
Silverwood Elementary School
Public K-5 Elementary
Students: 505 Distance: 0.5mi
Ygnacio Valley Christian School
Private PK-8 Elementary, Religious, Coed
Students: 120 Distance: 0.7mi
Tabernacle Christian, Inc. School
Private PK-8 Elementary, Religious, Coed
Students: 512 Distance: 0.7mi
King's Valley Christian School
Private PK-8 Elementary, Religious, Nonprofit
Students: 280 Distance: 0.8mi
Concord High School
Public 9-12 Secondary
Students: 1385 Distance: 0.9mi
- Bed
- 4
- Bath
- 2
- Parking
- 2
- Garage Door Opener, Interior Access
- SQ FT
- 1,745
- SQ FT Source
- Unavailable
- Lot SQ FT
- 7,500.0
- Lot Acres
- 0.1722 Acres
- Pool Info
- See Remarks
- Kitchen
- Breakfast Area, Quartz Counter
- Cooling
- Ceiling Fan(s), Central, See Remarks
- Flooring
- Simulated Wood, Tile, Wood
- Fire Place
- Living Room
- Heating
- Central, See Remarks
- Laundry
- Cabinets, Dryer Included, Inside Room, Washer Included, See Remarks
- Main Level
- Bedroom(s), Dining Room, Full Bath(s), Garage, Kitchen, Living Room, Primary Bedroom
- Possession
- Close Of Escrow
- Architectural Style
- Ranch
- Special Listing Conditions
- Trust
- Fee
- $0
MLS and other Information regarding properties for sale as shown in Theo have been obtained from various sources such as sellers, public records, agents and other third parties. This information may relate to the condition of the property, permitted or unpermitted uses, zoning, square footage, lot size/acreage or other matters affecting value or desirability. Unless otherwise indicated in writing, neither brokers, agents nor Theo have verified, or will verify, such information. If any such information is important to buyer in determining whether to buy, the price to pay or intended use of the property, buyer is urged to conduct their own investigation with qualified professionals, satisfy themselves with respect to that information, and to rely solely on the results of that investigation.
School data provided by GreatSchools. School service boundaries are intended to be used as reference only. To verify enrollment eligibility for a property, contact the school directly.
