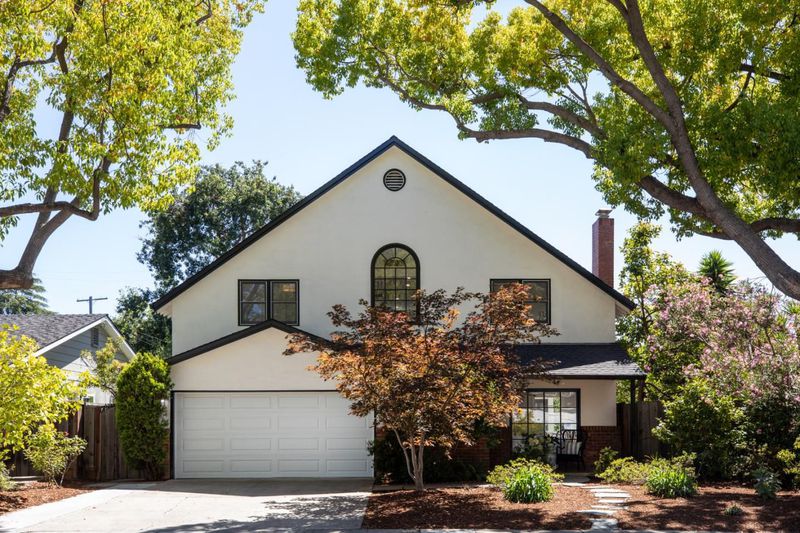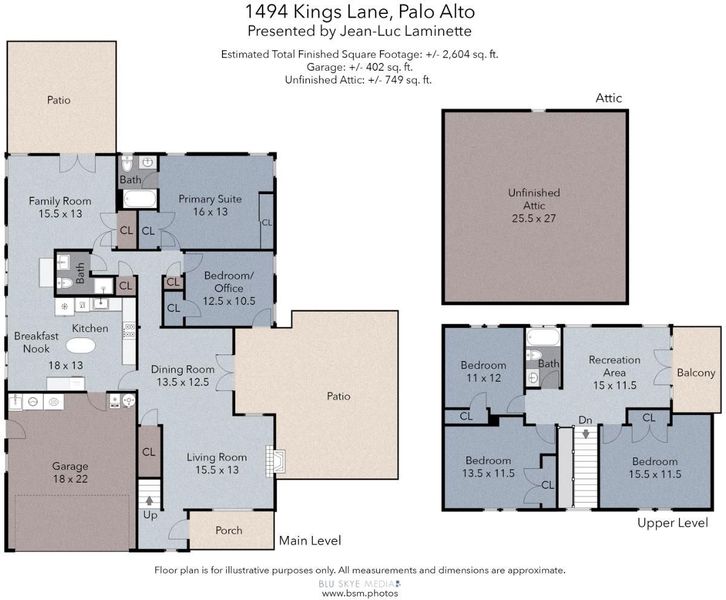
$4,798,000
2,528
SQ FT
$1,898
SQ/FT
1494 Kings Lane
@ Newell - 239 - Crescent Park, Palo Alto
- 5 Bed
- 3 Bath
- 4 Park
- 2,528 sqft
- PALO ALTO
-

-
Sat Aug 16, 1:30 pm - 4:30 pm
Must see 5 bedroom home in the prestigious Crescent Park neighborhood on a superb cul-de-sac.
-
Sun Aug 17, 1:30 pm - 4:30 pm
Must see 5 bedroom home in the prestigious Crescent Park neighborhood on a superb cul-de-sac.
Nestled on a quiet tree-lined cul-de-sac in the prestigious Crescent Park neighborhood, this elegant 5-bedroom home offers a wonderful lifestyle and exceptional location close to the Pardee and Rinconada parks, the children's library, theater and zoo, community pool, main library and Palo Alto Art Center, Duveneck Elementary School. Space, comfort and light abound throughout the home. Its flexible floor plan features on the ground level a welcoming living room and dining area leading to a serene patio, a convivial gourmet kitchen equipped with new appliances and a cozy breakfast area, two bedrooms and two bathrooms including the primary suite, and a comfortable great room leading to a second patio to entertain and relax year-round. The upper level offers a recreational room surrounded by three spacious bedrooms, a quaint balcony, and a bathroom. The oversized attic with high ceilings provides extra space and potential. Beautiful gardens with mature trees, flowers and lush shrubbery wrap around the home, providing serenity and privacy. Top rated Palo Alto schools (Buyer to verify). Minutes from Town & Country, Downtown restaurants and shopping, Stanford University. Easy access to all commute routes, Meta, Google and the tech corridor. California living at its best. Welcome Home!
- Days on Market
- 2 days
- Current Status
- Active
- Original Price
- $4,798,000
- List Price
- $4,798,000
- On Market Date
- Aug 14, 2025
- Property Type
- Single Family Home
- Area
- 239 - Crescent Park
- Zip Code
- 94303
- MLS ID
- ML82018042
- APN
- 003-23-083
- Year Built
- 1950
- Stories in Building
- 2
- Possession
- COE
- Data Source
- MLSL
- Origin MLS System
- MLSListings, Inc.
Duveneck Elementary School
Public K-5 Elementary
Students: 374 Distance: 0.3mi
St. Elizabeth Seton
Private K-8 Elementary, Religious, Coed
Students: 274 Distance: 0.3mi
Tru
Private K-6 Coed
Students: 24 Distance: 0.6mi
Walter Hays Elementary School
Public K-5 Elementary
Students: 371 Distance: 0.6mi
Addison Elementary School
Public K-5 Elementary
Students: 402 Distance: 0.7mi
International School Of The Peninsula
Private K
Students: 75 Distance: 0.8mi
- Bed
- 5
- Bath
- 3
- Full on Ground Floor, Shower over Tub - 1
- Parking
- 4
- Attached Garage, Electric Car Hookup, Parking Restrictions
- SQ FT
- 2,528
- SQ FT Source
- Unavailable
- Lot SQ FT
- 6,200.0
- Lot Acres
- 0.142332 Acres
- Kitchen
- Cooktop - Gas, Countertop - Other, Dishwasher, Exhaust Fan, Garbage Disposal, Island, Microwave, Oven - Built-In, Refrigerator
- Cooling
- None
- Dining Room
- Dining "L"
- Disclosures
- NHDS Report
- Family Room
- Separate Family Room
- Flooring
- Carpet, Hardwood, Tile
- Foundation
- Concrete Slab
- Fire Place
- Living Room, Wood Burning
- Heating
- Central Forced Air - Gas, Radiant Floors
- Laundry
- Electricity Hookup (220V), In Garage
- Views
- Neighborhood
- Possession
- COE
- Architectural Style
- Traditional
- Fee
- Unavailable
MLS and other Information regarding properties for sale as shown in Theo have been obtained from various sources such as sellers, public records, agents and other third parties. This information may relate to the condition of the property, permitted or unpermitted uses, zoning, square footage, lot size/acreage or other matters affecting value or desirability. Unless otherwise indicated in writing, neither brokers, agents nor Theo have verified, or will verify, such information. If any such information is important to buyer in determining whether to buy, the price to pay or intended use of the property, buyer is urged to conduct their own investigation with qualified professionals, satisfy themselves with respect to that information, and to rely solely on the results of that investigation.
School data provided by GreatSchools. School service boundaries are intended to be used as reference only. To verify enrollment eligibility for a property, contact the school directly.
































