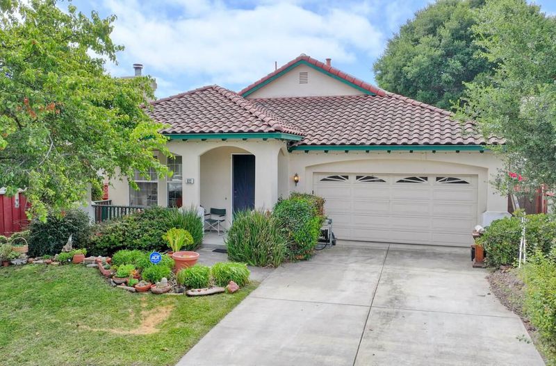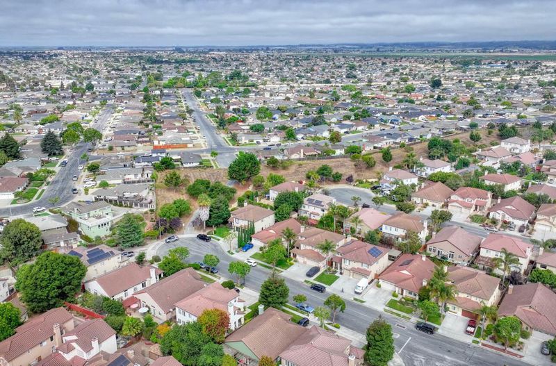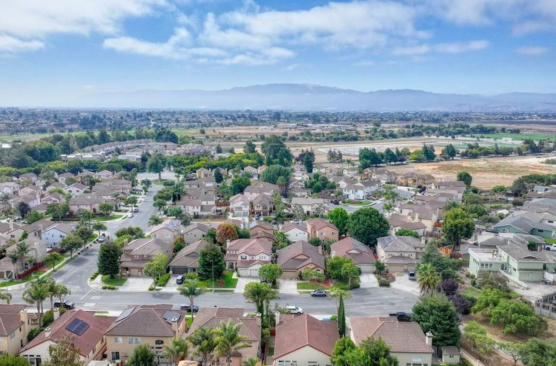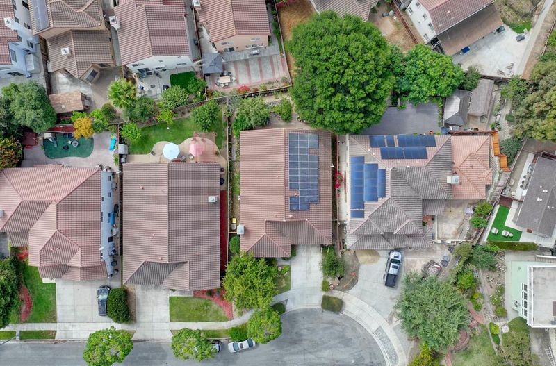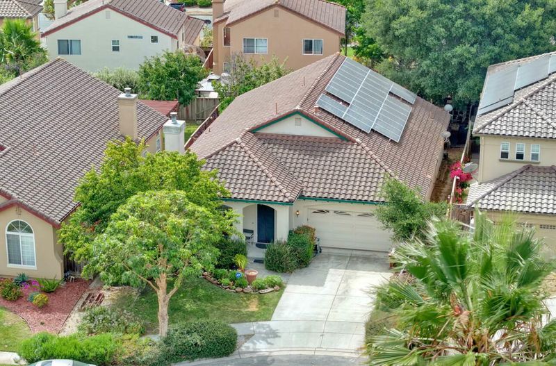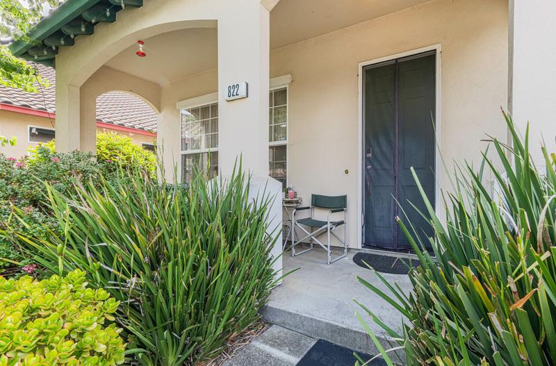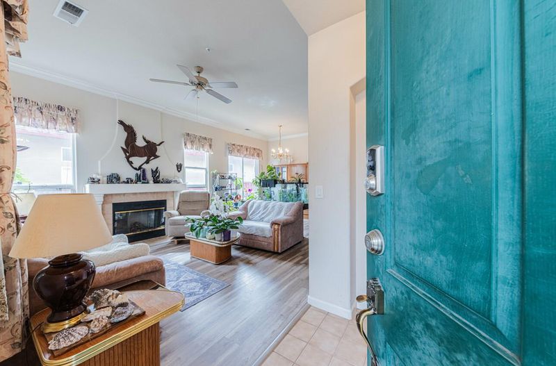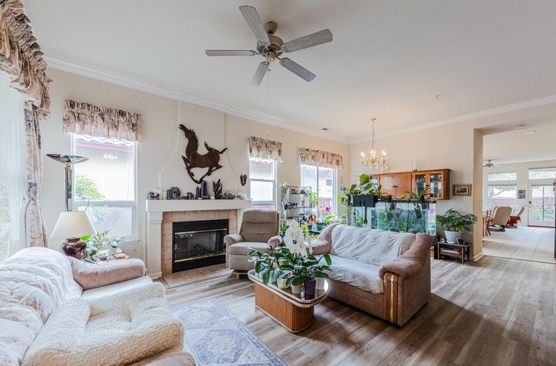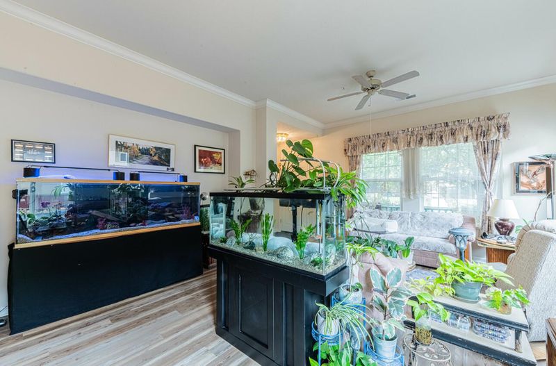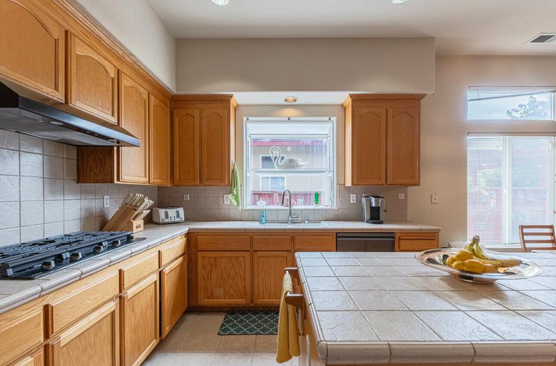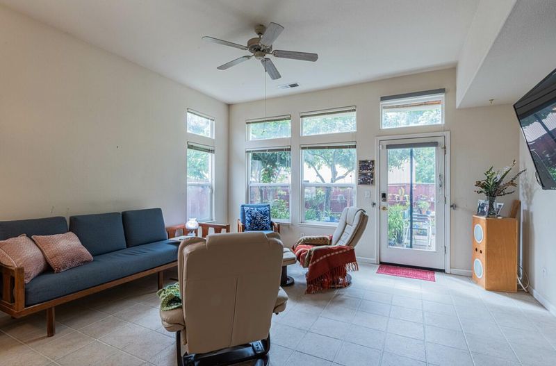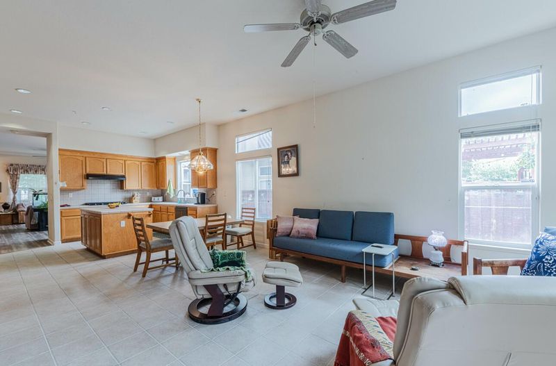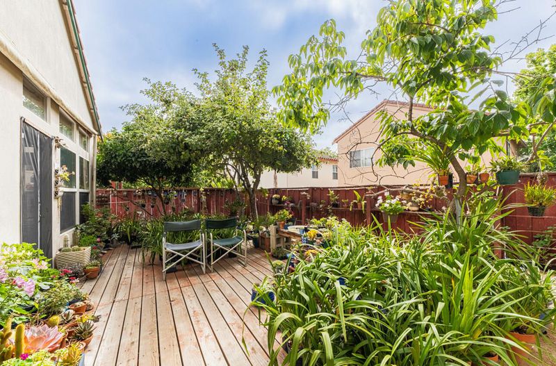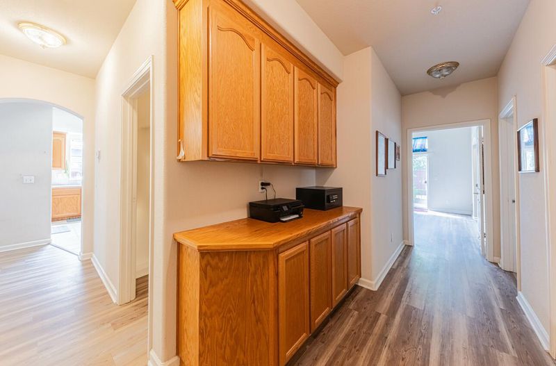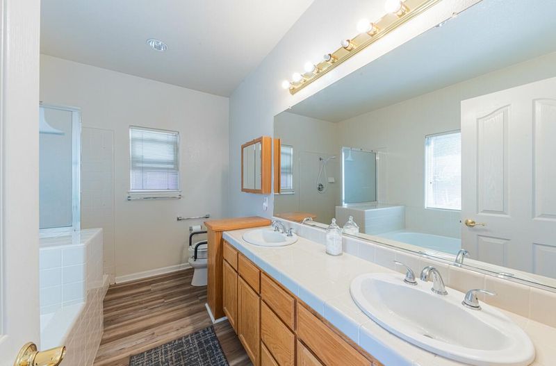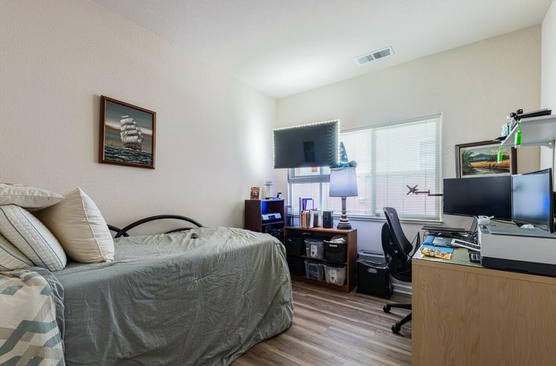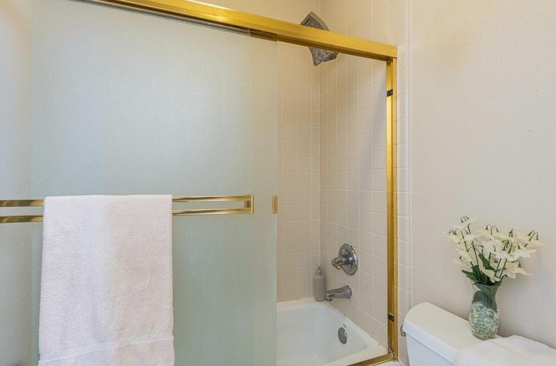
$810,000
1,814
SQ FT
$447
SQ/FT
822 Castleton Street
@ Manhattan Drive - 67 - Creekbridge, Salinas
- 3 Bed
- 2 Bath
- 2 Park
- 1,814 sqft
- SALINAS
-

Charming Single-Story Creekbridge Home. Located at the end of a peaceful cul-de-sac in North Salinas, this beautifully maintained 3-bedroom, 2-bath home offers 1,814 sq. ft. of comfortable living space on a 5,789 sq. ft. lot. The open floor plan features soaring ceilings and abundant natural light, creating a bright and welcoming atmosphere throughout. Enjoy a nicely appointed kitchen and spacious living areas ideal for entertaining or relaxing. Conveniently situated within walking distance to shopping, restaurants, and local amenities, this home blends privacy and accessibility in one desirable package.Energy efficiency is a plus with seller-paid, owned solar panels already in place.
- Days on Market
- 0 days
- Current Status
- Active
- Original Price
- $810,000
- List Price
- $810,000
- On Market Date
- Sep 4, 2025
- Property Type
- Single Family Home
- Area
- 67 - Creekbridge
- Zip Code
- 93906
- MLS ID
- ML82020191
- APN
- 153-551-005-000
- Year Built
- 2000
- Stories in Building
- 1
- Possession
- Seller Rent Back
- Data Source
- MLSL
- Origin MLS System
- MLSListings, Inc.
Loma Vista Elementary School
Public K-6 Elementary
Students: 549 Distance: 0.5mi
John E. Steinbeck Elementary School
Public K-6 Elementary
Students: 596 Distance: 0.6mi
Salinas Community School
Public 7-12 Opportunity Community
Students: 143 Distance: 0.6mi
Natividad Elementary School
Public K-6 Elementary
Students: 656 Distance: 0.7mi
Everett Alvarez High School
Public 9-12 Secondary
Students: 2664 Distance: 0.7mi
Mission Trails Rop School
Public 9-12
Students: NA Distance: 0.7mi
- Bed
- 3
- Bath
- 2
- Double Sinks, Full on Ground Floor, Shower over Tub - 1, Stall Shower, Tub in Primary Bedroom
- Parking
- 2
- Attached Garage
- SQ FT
- 1,814
- SQ FT Source
- Unavailable
- Lot SQ FT
- 5,689.0
- Lot Acres
- 0.130601 Acres
- Kitchen
- Cooktop - Gas, Countertop - Tile, Garbage Disposal, Island, Microwave, Oven - Built-In
- Cooling
- Ceiling Fan
- Dining Room
- Dining Area in Living Room
- Disclosures
- Natural Hazard Disclosure
- Family Room
- Kitchen / Family Room Combo
- Flooring
- Vinyl / Linoleum
- Foundation
- Concrete Slab
- Fire Place
- Gas Starter, Living Room
- Heating
- Central Forced Air - Gas
- Laundry
- Inside
- Possession
- Seller Rent Back
- Architectural Style
- Mediterranean
- Fee
- Unavailable
MLS and other Information regarding properties for sale as shown in Theo have been obtained from various sources such as sellers, public records, agents and other third parties. This information may relate to the condition of the property, permitted or unpermitted uses, zoning, square footage, lot size/acreage or other matters affecting value or desirability. Unless otherwise indicated in writing, neither brokers, agents nor Theo have verified, or will verify, such information. If any such information is important to buyer in determining whether to buy, the price to pay or intended use of the property, buyer is urged to conduct their own investigation with qualified professionals, satisfy themselves with respect to that information, and to rely solely on the results of that investigation.
School data provided by GreatSchools. School service boundaries are intended to be used as reference only. To verify enrollment eligibility for a property, contact the school directly.
