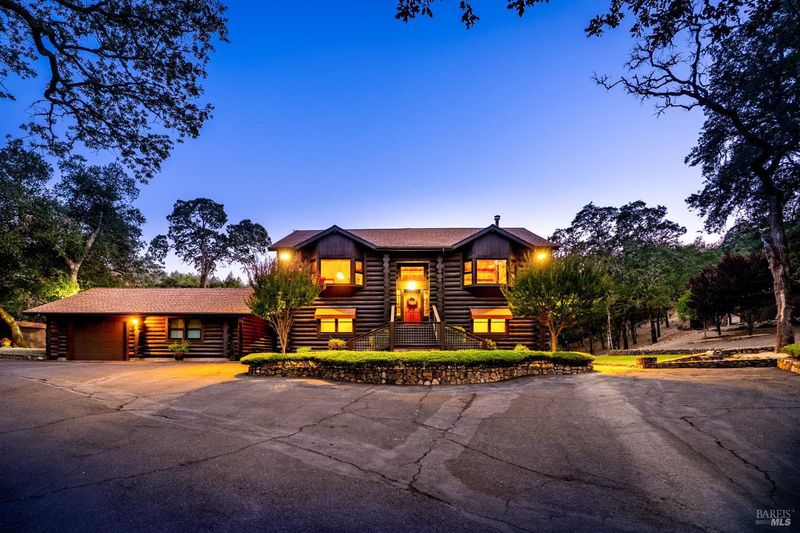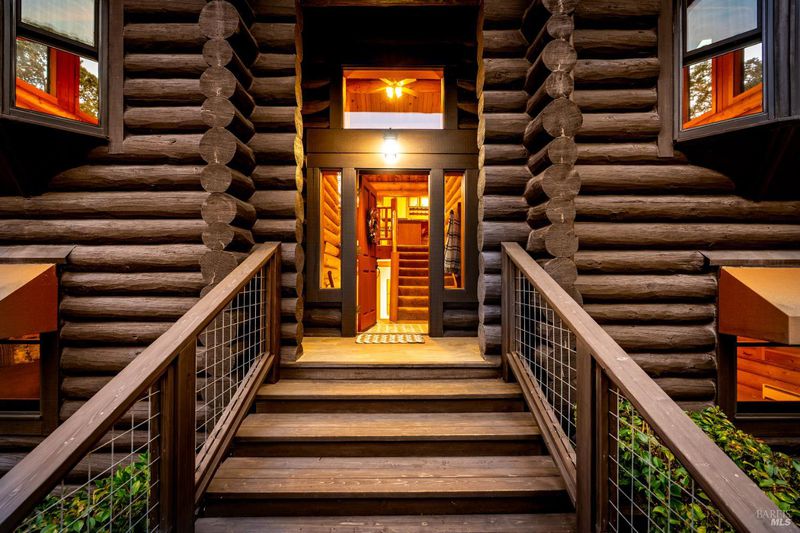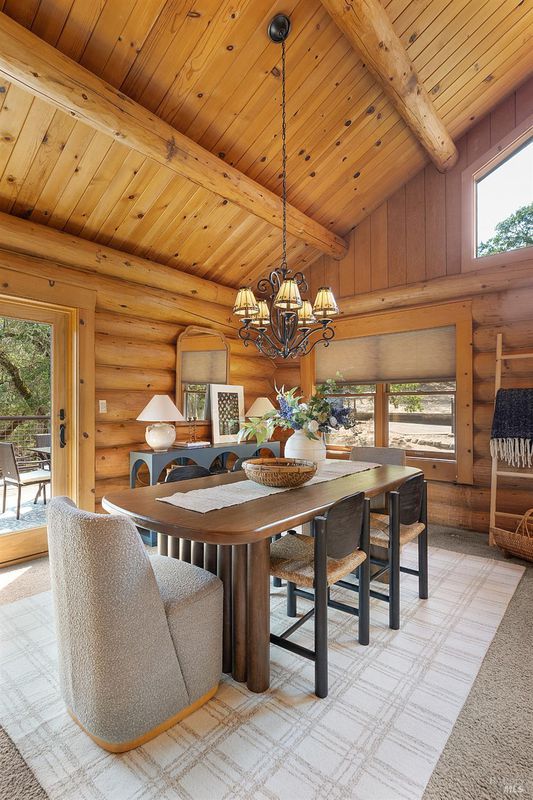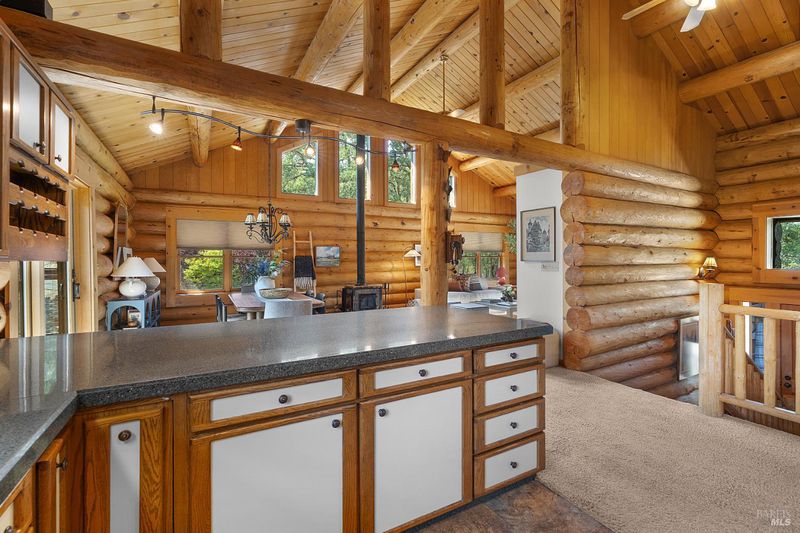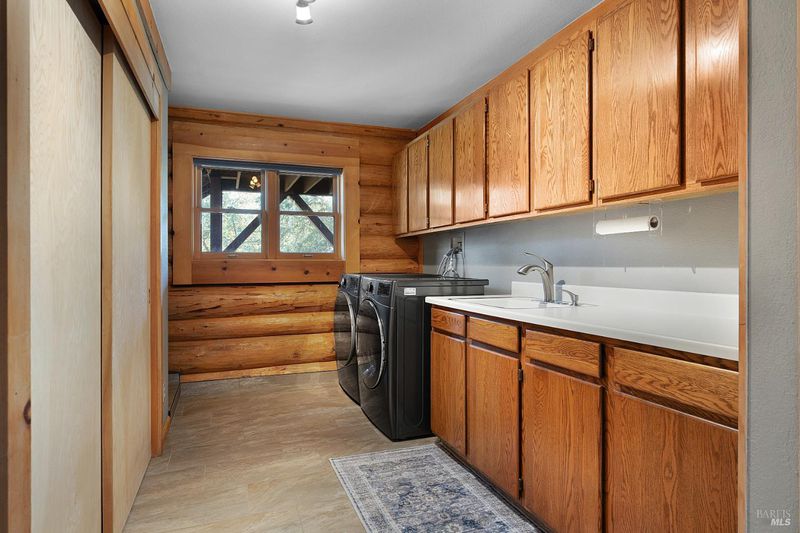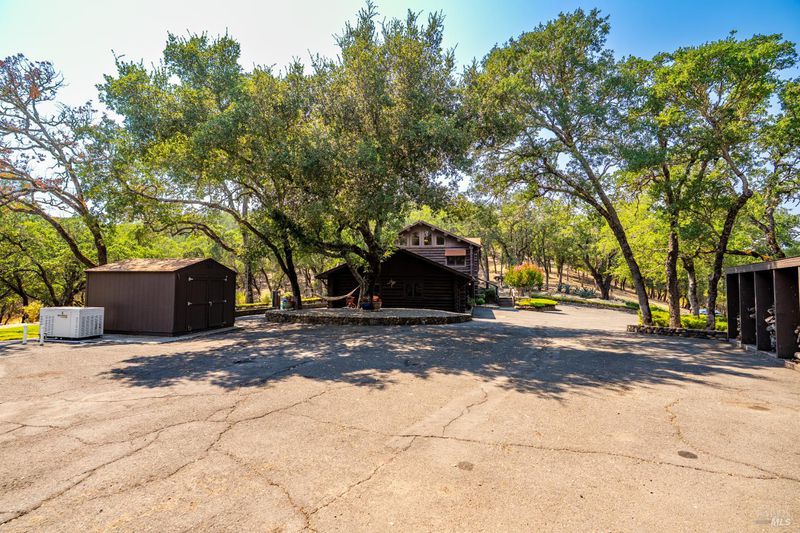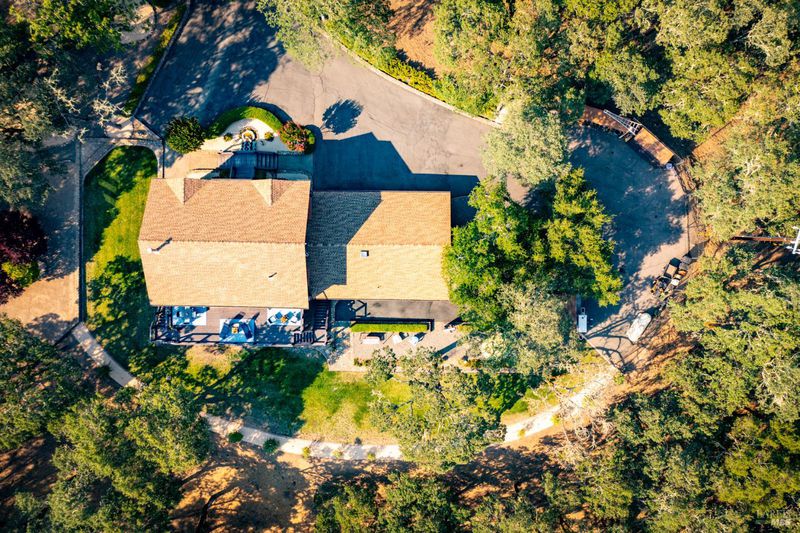
$1,790,000
2,656
SQ FT
$674
SQ/FT
700 Petrified Forest Road
@ Foothill Blvd - Calistoga
- 3 Bed
- 2 Bath
- 1 Park
- 2,656 sqft
- Calistoga
-

Welcome to your private Wine Country retreat, perfectly situated between Sonoma and Napa Counties and just minutes from downtown Calistoga. Tucked behind a gated entry on 5.9 peaceful acres, this custom log-framed home offers nearly 2,700 sq ft of rustic charm and modern comforts. The 3-bed, 2-bath layout features vaulted ceilings, exposed beams, and natural light throughout. Downstairs, enjoy heated flooring for year-round comfort, while upstairs offers a cozy soapstone wood stove for crisp evenings. Step out onto the spacious deck and take in serene views of heritage oaks, manzanita, and fir trees. A whole-property Generac backup generator ensures seamless living no matter the season. The detached garage is connected by a breezeway and offers additional storage. A separate studio with a full bath provides flexible space for guests, work, or creative pursuits. With room for a pool, vineyard, or garden, this peaceful Calistoga haven blends nature, privacy, and endless potential.
- Days on Market
- 1 day
- Current Status
- Active
- Original Price
- $1,790,000
- List Price
- $1,790,000
- On Market Date
- Jul 21, 2025
- Property Type
- Single Family Residence
- Area
- Calistoga
- Zip Code
- 94515
- MLS ID
- 325066383
- APN
- 011-360-017-000
- Year Built
- 1989
- Stories in Building
- Unavailable
- Possession
- Close Of Escrow
- Data Source
- BAREIS
- Origin MLS System
Calistoga Elementary School
Public K-6 Elementary
Students: 477 Distance: 1.0mi
Calistoga Junior/Senior High School
Public 7-12 Secondary, Coed
Students: 379 Distance: 1.1mi
Palisades High (Continuation) School
Public 9-12 Continuation
Students: 9 Distance: 1.2mi
Foothills Adventist Elementary School
Private K-8 Elementary, Religious, Coed
Students: 41 Distance: 7.7mi
Maria Carrillo High School
Public 9-12 Secondary
Students: 1462 Distance: 7.7mi
Howell Mountain Elementary School
Public K-8 Elementary
Students: 81 Distance: 7.7mi
- Bed
- 3
- Bath
- 2
- Radiant Heat, Tile
- Parking
- 1
- Detached, Garage Door Opener, RV Possible
- SQ FT
- 2,656
- SQ FT Source
- Assessor Auto-Fill
- Lot SQ FT
- 257,440.0
- Lot Acres
- 5.91 Acres
- Kitchen
- Kitchen/Family Combo, Quartz Counter
- Cooling
- Ceiling Fan(s)
- Dining Room
- Dining/Family Combo
- Exterior Details
- Entry Gate
- Family Room
- Deck Attached, Open Beam Ceiling
- Living Room
- Cathedral/Vaulted, Open Beam Ceiling
- Flooring
- Carpet, Tile
- Foundation
- Concrete Perimeter
- Fire Place
- Wood Burning
- Heating
- Baseboard, Radiant Floor
- Laundry
- Inside Room
- Main Level
- Dining Room, Kitchen, Living Room
- Views
- Canyon, Hills, Mountains
- Possession
- Close Of Escrow
- Architectural Style
- Cabin
- Fee
- $0
MLS and other Information regarding properties for sale as shown in Theo have been obtained from various sources such as sellers, public records, agents and other third parties. This information may relate to the condition of the property, permitted or unpermitted uses, zoning, square footage, lot size/acreage or other matters affecting value or desirability. Unless otherwise indicated in writing, neither brokers, agents nor Theo have verified, or will verify, such information. If any such information is important to buyer in determining whether to buy, the price to pay or intended use of the property, buyer is urged to conduct their own investigation with qualified professionals, satisfy themselves with respect to that information, and to rely solely on the results of that investigation.
School data provided by GreatSchools. School service boundaries are intended to be used as reference only. To verify enrollment eligibility for a property, contact the school directly.
