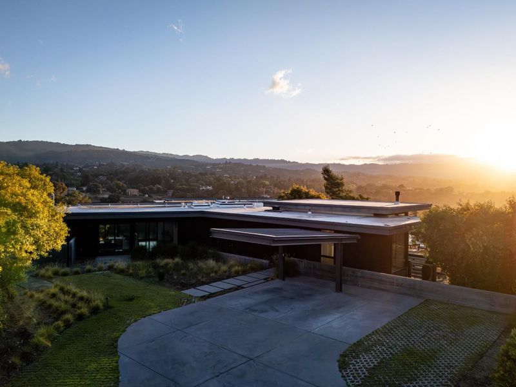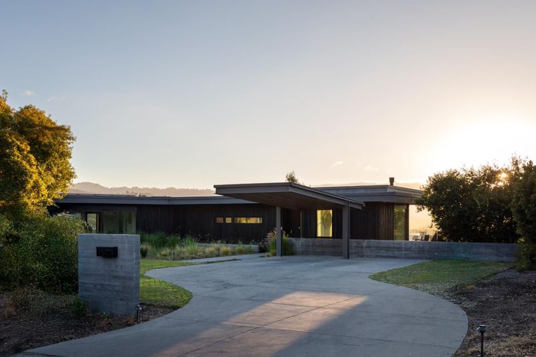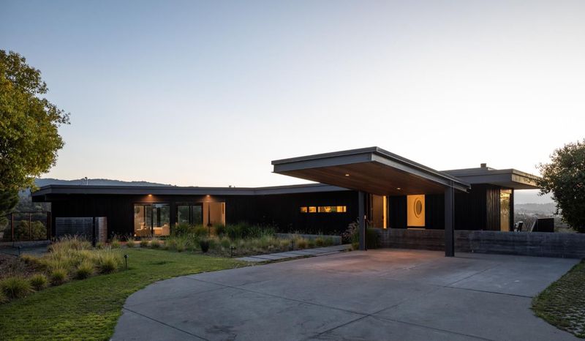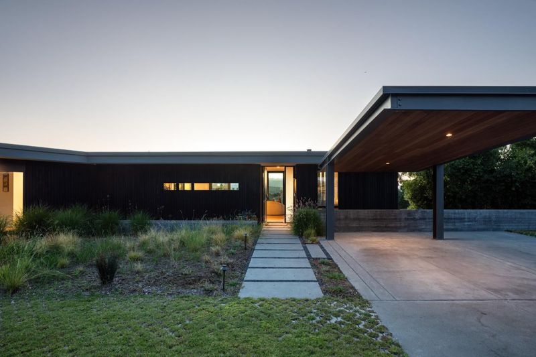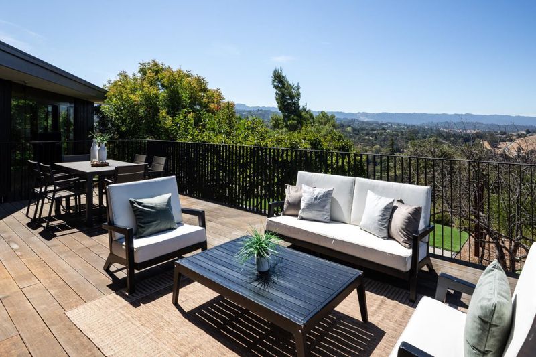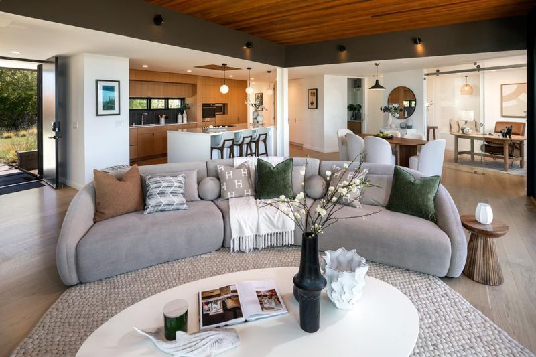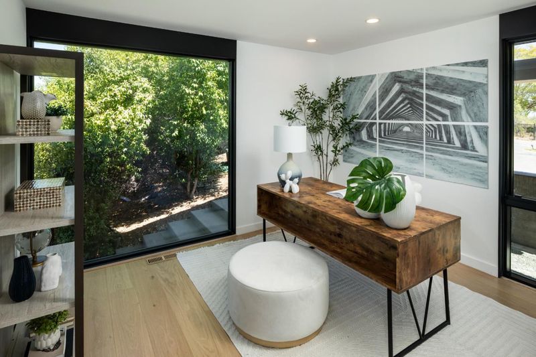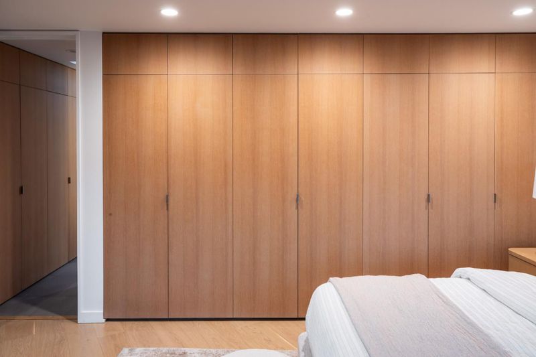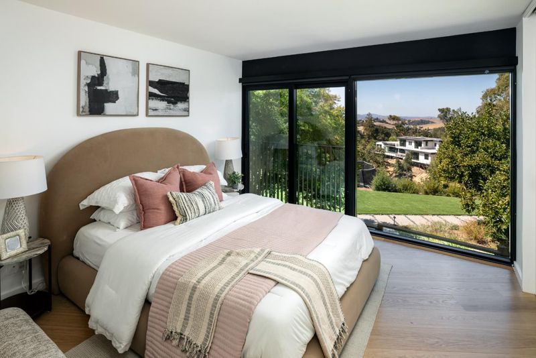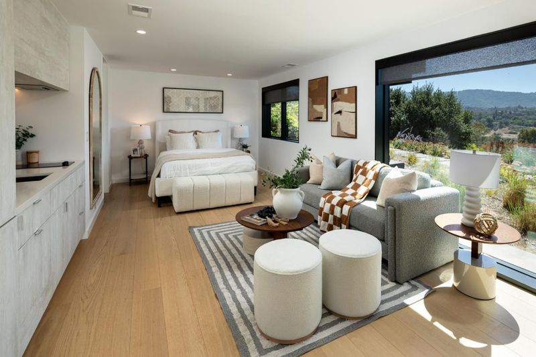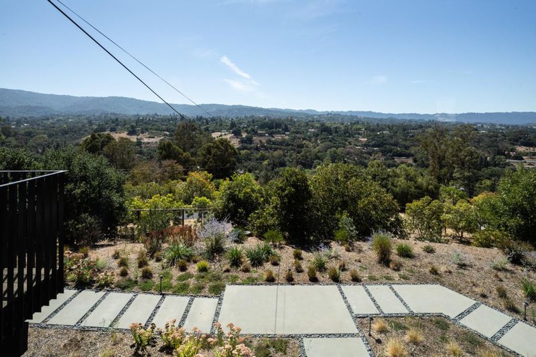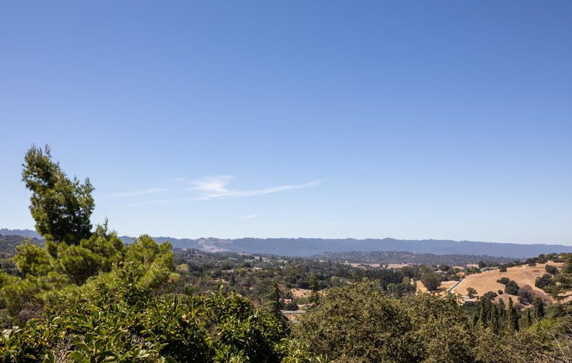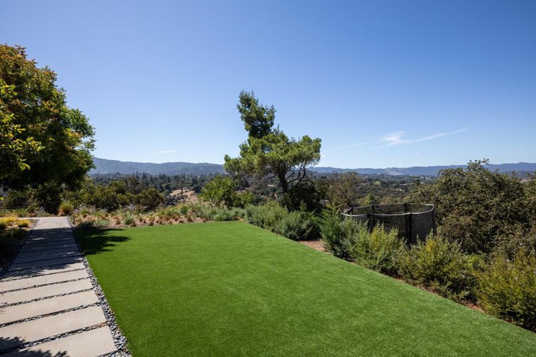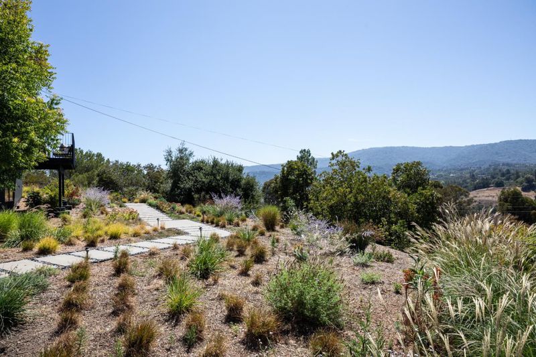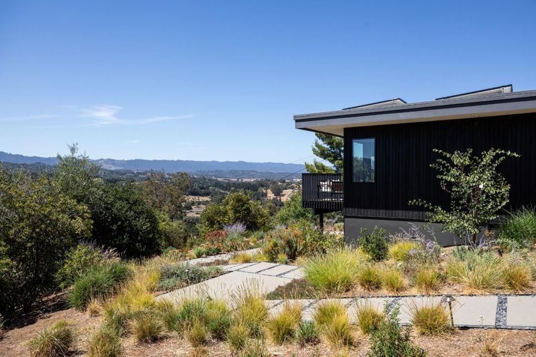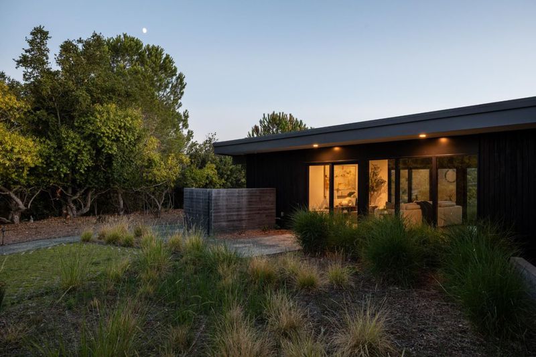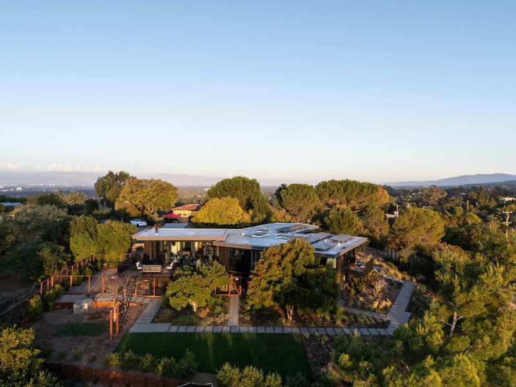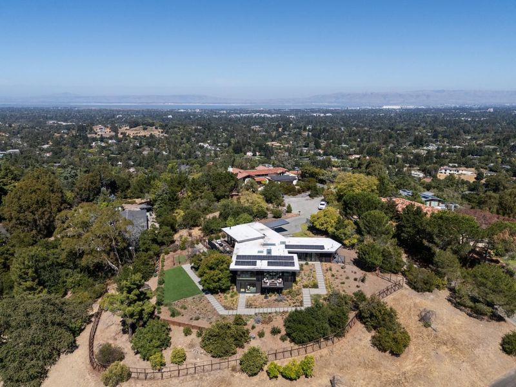
$6,498,000
3,815
SQ FT
$1,703
SQ/FT
12698 La Cresta Drive
@ Viscaino - 221 - Los Altos Hills, Los Altos Hills
- 5 Bed
- 4 (3/1) Bath
- 6 Park
- 3,815 sqft
- LOS ALTOS HILLS
-

-
Sat Sep 6, 1:30 pm - 4:30 pm
Don't miss gorgeous new contemporary 5/3.5 designer home w/gorgeous views & top PA schools! Perfect for growing family or couple downsizing!
-
Sun Sep 7, 1:30 pm - 4:30 pm
Don't miss gorgeous new contemporary 5/3.5 designer home w/gorgeous views & top PA schools! Perfect for growing family or couple downsizing!
Nestled on pvt court & just 2 miles to Village & near Fremont Hills CC, newly built w/$2M of upgrades- gorgeous contemporary 5 beds & 3.5 baths on one level with pvt JADU downstairs! Open floor plan 3,854+/-sf incl 2 primary stes w/heated floor in the prim bath & huge walk-in closet! Great room, 3 fireplaces, skylights and 2 glass enclosed offices! Bright chefs kitchen w/top stainless appliances (SubZero refrigerator/freezer, Fisher & Paykel oven, gas cooktop & DW, Zephyr fan, Franke waste disposal), quartz countertops, large island with FP fridge & freezer snack drawer, solid cabinetry & great room w/amazing views! Designer luxury upgrades: owned solar, battery, 2 EV, Smart blinds, 2 new furnace &AC units w/3 nest zones, quartz vanities& stone tiles, note 4th BR closet plumbed for a bath, closet org, wide plank Europ oak flooring, new elec & plumbing, new WH, high end 40-yr TPO roof, converted to sewer & extra storage. On this expansive 51,743 +/-sf drought tolerant landscaped lot has fenced dog run w/dog door & incredible sunset views of the canyon & hills! Close to top PA sch: Nixon, Fletcher Middle & Gunn High!
- Days on Market
- 3 days
- Current Status
- Active
- Original Price
- $6,498,000
- List Price
- $6,498,000
- On Market Date
- Sep 3, 2025
- Property Type
- Single Family Home
- Area
- 221 - Los Altos Hills
- Zip Code
- 94022
- MLS ID
- ML82020009
- APN
- 175-55-039
- Year Built
- 1959
- Stories in Building
- 2
- Possession
- COE
- Data Source
- MLSL
- Origin MLS System
- MLSListings, Inc.
Pinewood School Upper Campus
Private 7-12 Secondary, Nonprofit
Students: 304 Distance: 0.6mi
Gardner Bullis Elementary School
Public K-6 Elementary
Students: 302 Distance: 0.8mi
Cornerstone Chinese Immersion School
Private K-1
Students: NA Distance: 1.4mi
Santa Rita Elementary School
Public K-6 Elementary
Students: 524 Distance: 1.6mi
Henry M. Gunn High School
Public 9-12 Secondary
Students: 2006 Distance: 1.6mi
St. Nicholas Elementary School
Private PK-8 Elementary, Religious, Coed
Students: 260 Distance: 1.9mi
- Bed
- 5
- Bath
- 4 (3/1)
- Double Sinks, Full on Ground Floor, Shower over Tub - 1, Skylight, Stall Shower - 2+, Stone, Tile, Tub, Updated Bath
- Parking
- 6
- Carport, Electric Car Hookup, Uncovered Parking
- SQ FT
- 3,815
- SQ FT Source
- Unavailable
- Lot SQ FT
- 51,743.0
- Lot Acres
- 1.187856 Acres
- Kitchen
- 220 Volt Outlet, Cooktop - Gas, Countertop - Quartz, Dishwasher, Exhaust Fan, Garbage Disposal, Island, Microwave, Oven - Built-In, Pantry, Refrigerator, Skylight
- Cooling
- Central AC, Multi-Zone
- Dining Room
- Breakfast Bar, Dining Area, Dining Area in Living Room, Skylight
- Disclosures
- NHDS Report
- Family Room
- Kitchen / Family Room Combo
- Flooring
- Carpet, Hardwood, Stone, Tile
- Foundation
- Concrete Perimeter and Slab, Quake Bracing
- Fire Place
- Free Standing, Gas Burning, Living Room, Primary Bedroom
- Heating
- Central Forced Air - Gas, Heating - 2+ Zones, Radiant
- Laundry
- Electricity Hookup (220V), Inside, Washer / Dryer
- Views
- Canyon, City Lights, Hills
- Possession
- COE
- Architectural Style
- Contemporary, Modern / High Tech
- Fee
- Unavailable
MLS and other Information regarding properties for sale as shown in Theo have been obtained from various sources such as sellers, public records, agents and other third parties. This information may relate to the condition of the property, permitted or unpermitted uses, zoning, square footage, lot size/acreage or other matters affecting value or desirability. Unless otherwise indicated in writing, neither brokers, agents nor Theo have verified, or will verify, such information. If any such information is important to buyer in determining whether to buy, the price to pay or intended use of the property, buyer is urged to conduct their own investigation with qualified professionals, satisfy themselves with respect to that information, and to rely solely on the results of that investigation.
School data provided by GreatSchools. School service boundaries are intended to be used as reference only. To verify enrollment eligibility for a property, contact the school directly.
