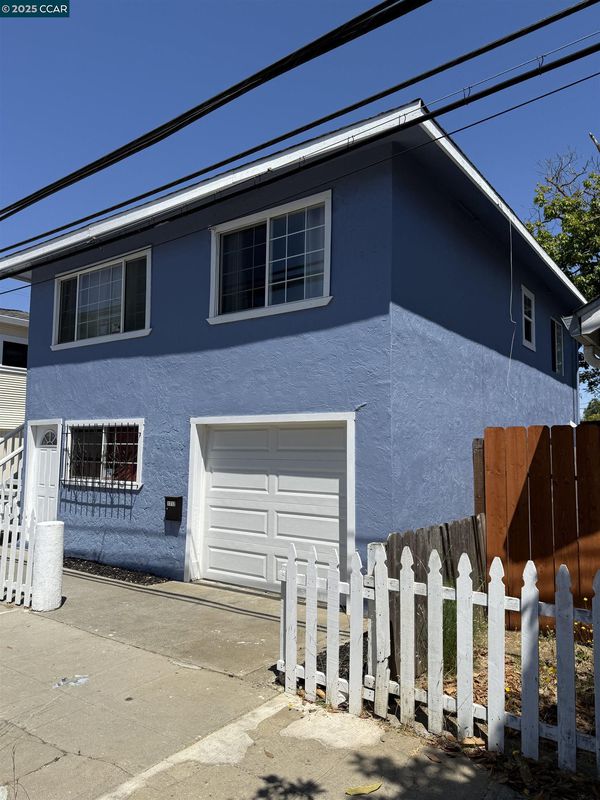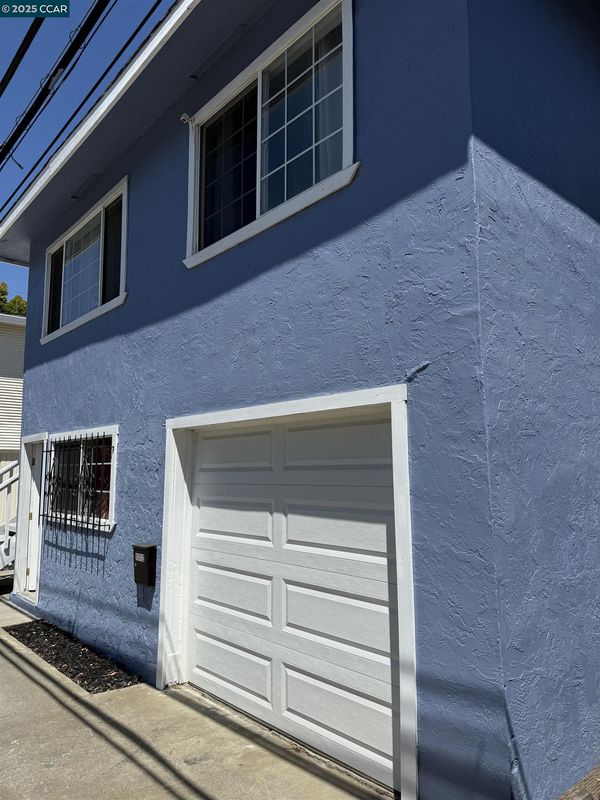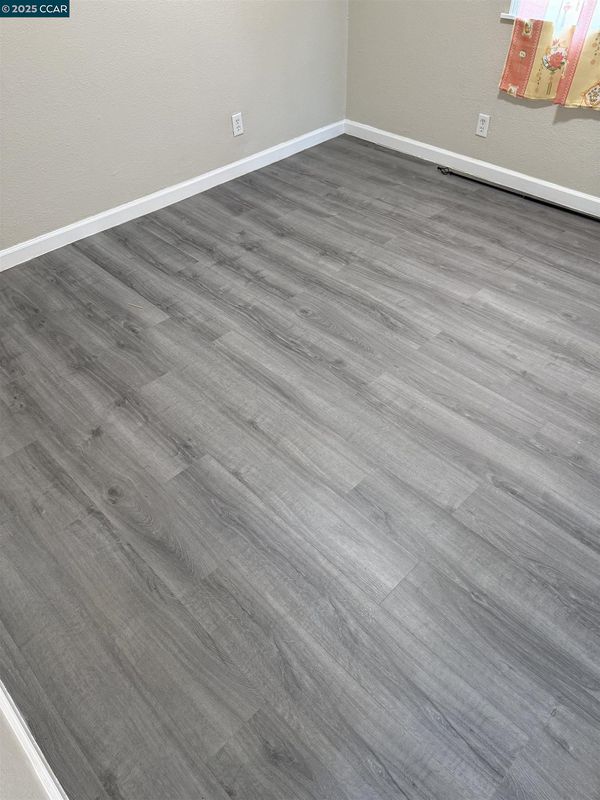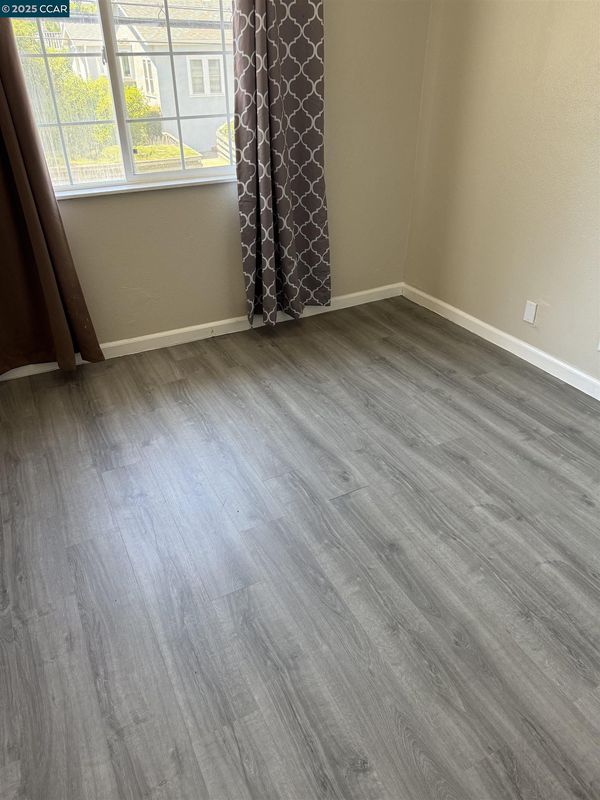
$369,000
768
SQ FT
$480
SQ/FT
1712 Marin
@ Illiones - Vallejo Heights, Vallejo
- 2 Bed
- 1 Bath
- 1 Park
- 768 sqft
- Vallejo
-

Welcome to this charming Marin St. home in Vallejo, where comfort and convenience come together in a beautifully maintained property. With its 'White Pickett Fenced' charm, this move-in-ready home is perfect for those looking to put down roots in a desirable neighborhood. This two-bedroom, two-bath home boasts an updated kitchen and bathrooms, new windows, appliances, and a fresh coat of paint inside and out. The two-car tandem garage is attached, and the inside laundry room is a convenient touch. Enjoy relaxing on the sitting porch or the small, fenced patio, perfect for outdoor entertaining. Located right off Sonoma, this property is close to retail and public transportation, making it an ideal choice for commuters and families alike. Some of the key features include: * Updated kitchen w/stone counter tops & new cabinets * Potential ADU on the lower floors * Updated kitchen and bathrooms * New windows, appliances, and paint * New garage door * Two-car tandem attached garage * Inside laundry room * Sitting porch and small fenced patio * Convenient location near retail and public transportation Don't miss out on this great opportunity to own a home in a desirable neighborhood. Contact us today to schedule a viewing!
- Current Status
- Active - Coming Soon
- Original Price
- $369,000
- List Price
- $369,000
- On Market Date
- Jul 31, 2025
- Property Type
- Detached
- D/N/S
- Vallejo Heights
- Zip Code
- 94590
- MLS ID
- 41106619
- APN
- Year Built
- 1917
- Stories in Building
- 2
- Possession
- Close Of Escrow
- Data Source
- MAXEBRDI
- Origin MLS System
- CONTRA COSTA
Jesus Is Alive Christian Academy
Private 1-12 Combined Elementary And Secondary, Religious, Coed
Students: 14 Distance: 0.1mi
Vallejo Education Academy
Public 7-12 Opportunity Community
Students: 14 Distance: 0.3mi
St Vincent Ferrer School
Private PK-8 Elementary, Religious, Coed
Students: 222 Distance: 0.5mi
Lincoln Elementary School
Public K-5 Elementary
Students: 217 Distance: 0.6mi
Caliber: Changemakers Academy
Charter K-8
Students: 708 Distance: 0.6mi
Vallejo High School
Public 9-12 Secondary, Coed
Students: 1643 Distance: 0.6mi
- Bed
- 2
- Bath
- 1
- Parking
- 1
- Garage Faces Front
- SQ FT
- 768
- SQ FT Source
- Public Records
- Lot SQ FT
- 1,467.0
- Pool Info
- None
- Kitchen
- Free-Standing Range, Refrigerator, Stone Counters, Eat-in Kitchen, Range/Oven Free Standing, Updated Kitchen
- Cooling
- None
- Disclosures
- None
- Entry Level
- Flooring
- Laminate
- Foundation
- Fire Place
- None
- Heating
- Wall Furnace
- Laundry
- Hookups Only, Laundry Room
- Main Level
- No Steps to Entry, Other
- Possession
- Close Of Escrow
- Architectural Style
- Contemporary
- Construction Status
- Existing
- Location
- Cul-De-Sac, Rectangular Lot
- Roof
- Unknown
- Water and Sewer
- Public, Water District
- Fee
- Unavailable
MLS and other Information regarding properties for sale as shown in Theo have been obtained from various sources such as sellers, public records, agents and other third parties. This information may relate to the condition of the property, permitted or unpermitted uses, zoning, square footage, lot size/acreage or other matters affecting value or desirability. Unless otherwise indicated in writing, neither brokers, agents nor Theo have verified, or will verify, such information. If any such information is important to buyer in determining whether to buy, the price to pay or intended use of the property, buyer is urged to conduct their own investigation with qualified professionals, satisfy themselves with respect to that information, and to rely solely on the results of that investigation.
School data provided by GreatSchools. School service boundaries are intended to be used as reference only. To verify enrollment eligibility for a property, contact the school directly.
















