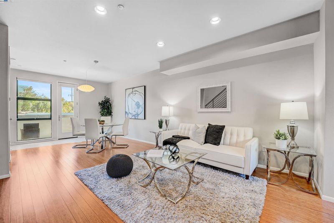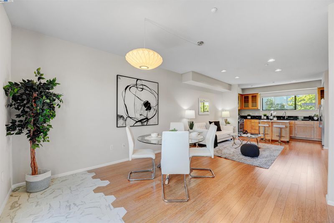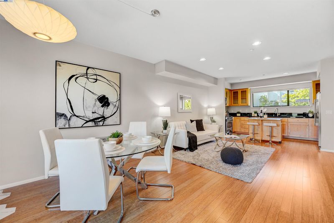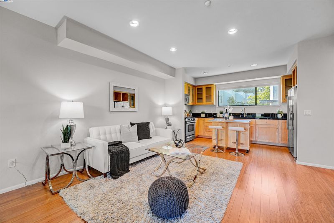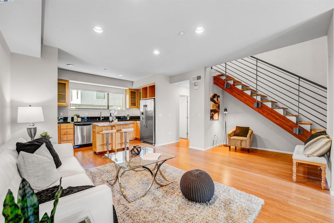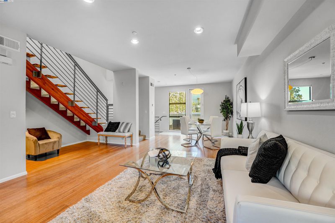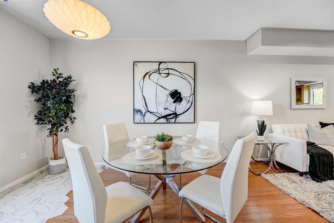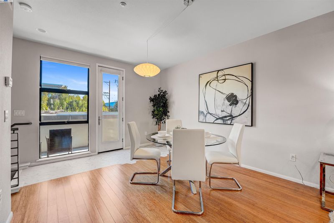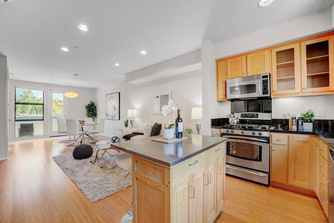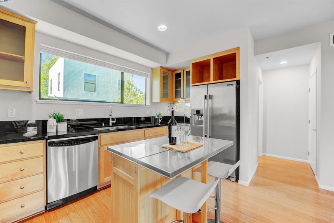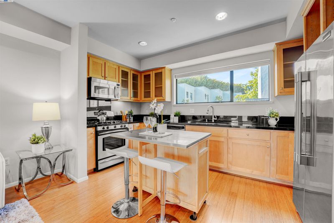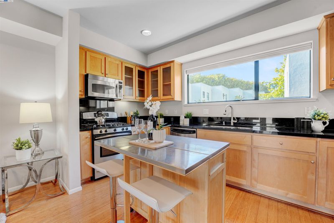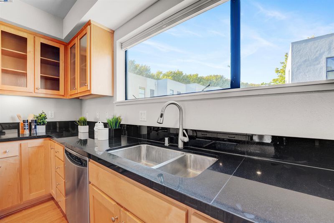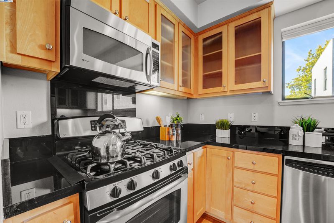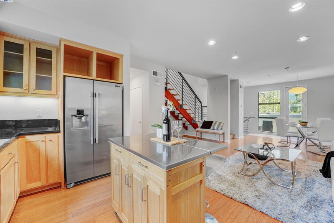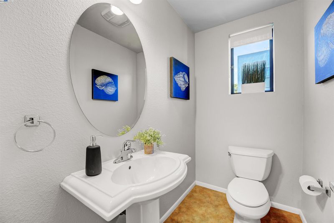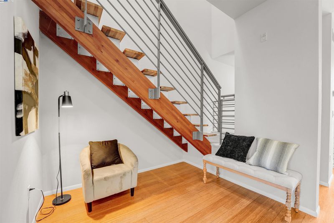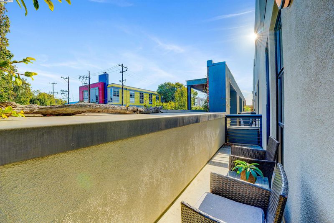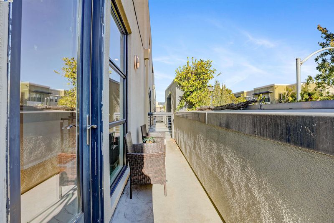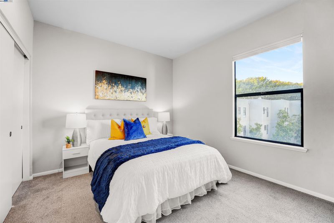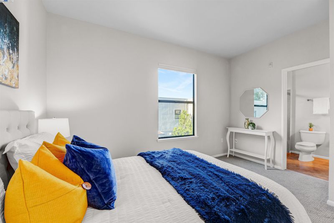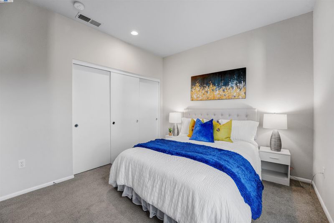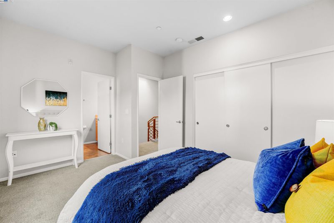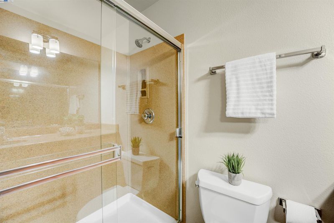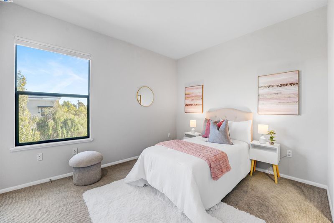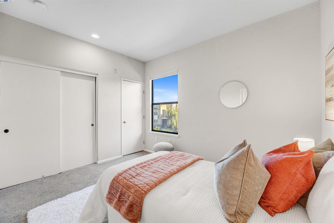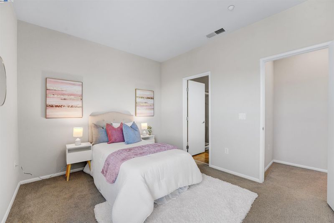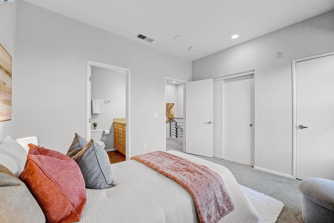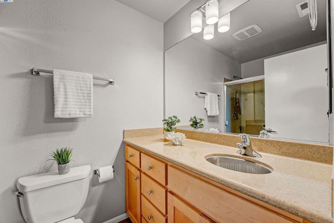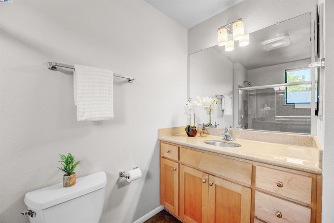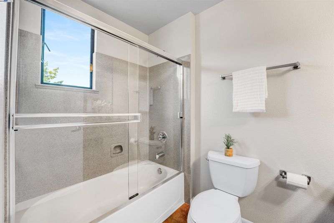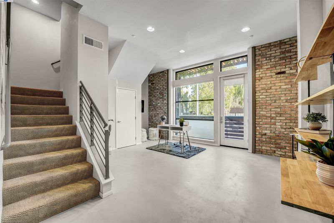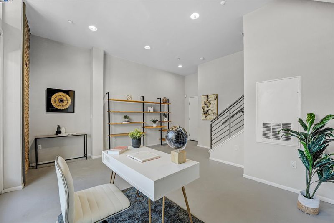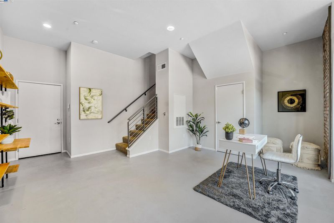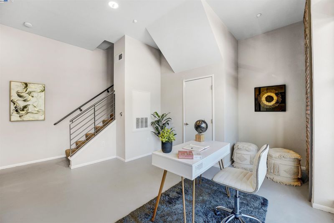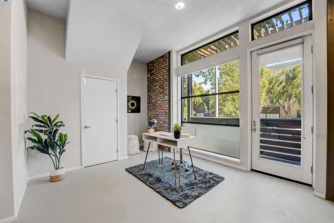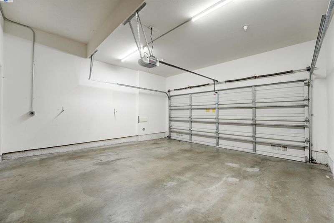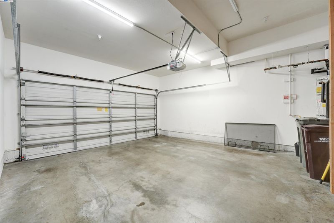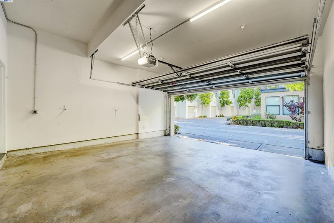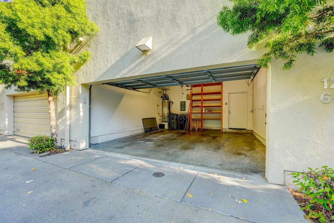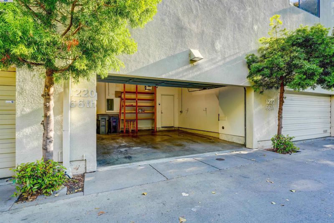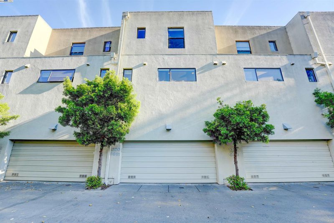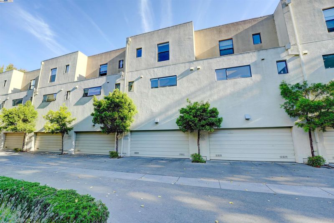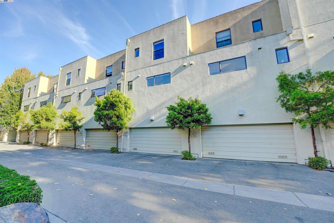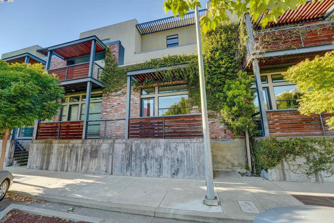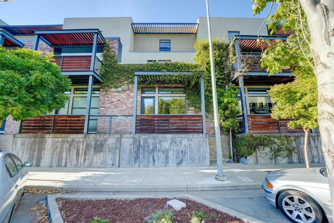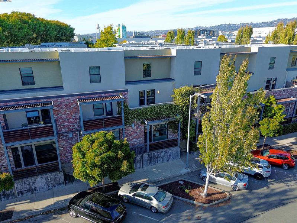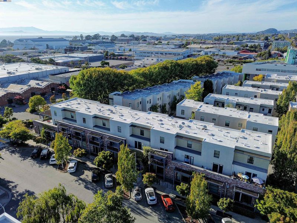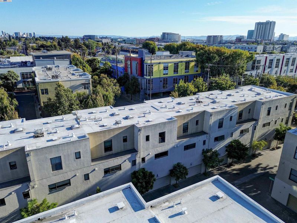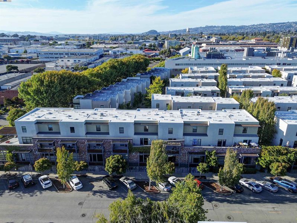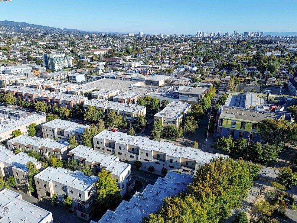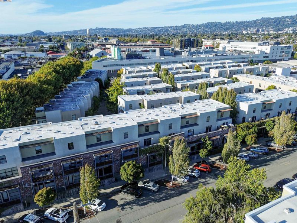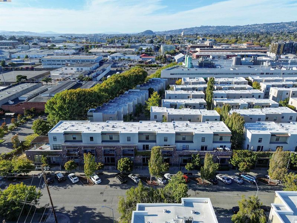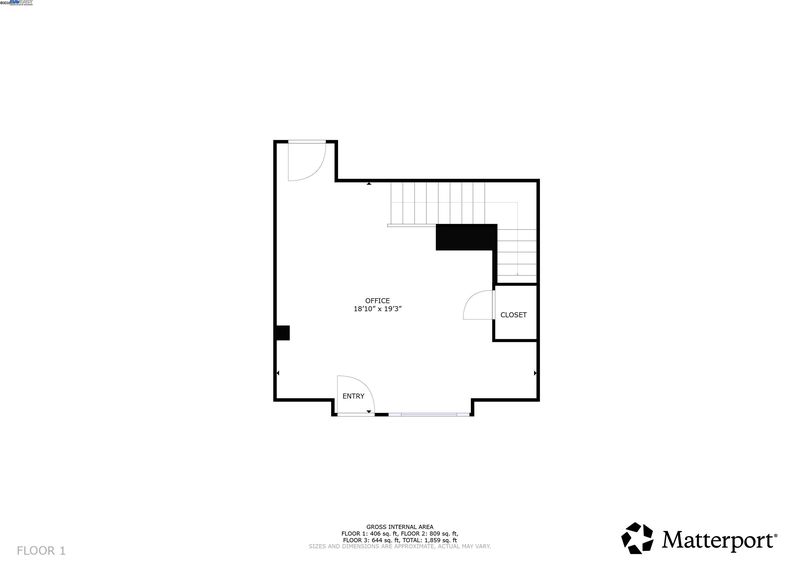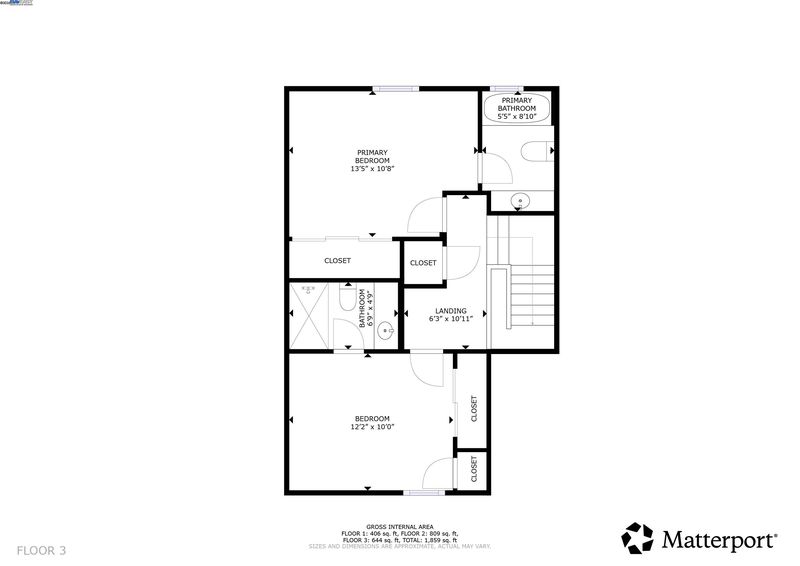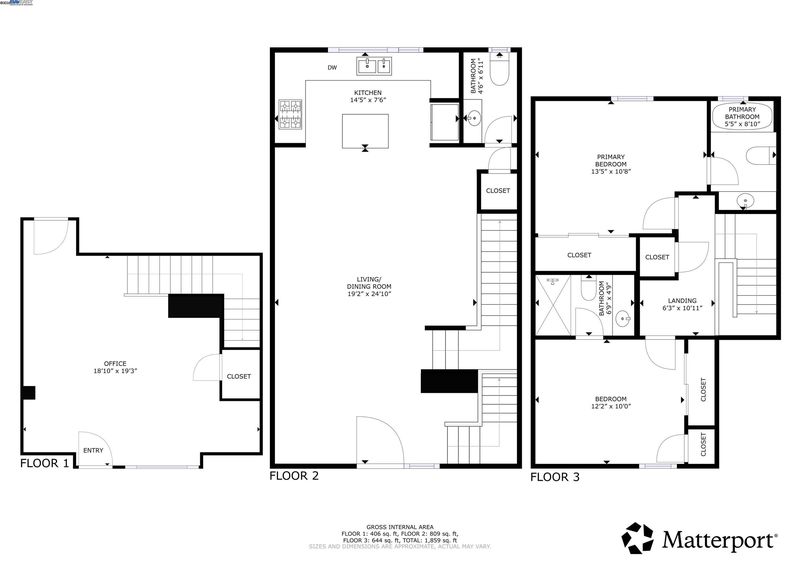
$789,000
1,466
SQ FT
$538
SQ/FT
1220 66Th St
@ Vallejo St - Emeryville
- 2 Bed
- 2.5 (2/1) Bath
- 2 Park
- 1,466 sqft
- Emeryville
-

-
Sat Sep 13, 1:00 pm - 3:00 pm
Open House, Sat & Sun 1PM-3PM
-
Sun Sep 14, 1:00 pm - 3:00 pm
Open House, Sat & Sun 1PM-3PM
Industrial edge meets everyday comfort at 1220 66th St, a 2 bed, 2.5 bath, 1466 sqft townhouse-style condo with personality from the start. Walk in through the front door or garage and you’re greeted by a flex space begging to be customized. Gym, art studio, office, or the kind of lounge you never want to leave, this space is all about options. The second floor brings the wow factor with bamboo floors, exposed brick, cement accents, and a bold wood-and-metal staircase. The open kitchen flows into a dining and living area filled with natural light, while a half bath and private deck keep things practical and social. Morning coffee, evening wine, or mid-day snacks, this level was built for it all. Upstairs, two ensuite bedrooms deliver privacy and style, while in-unit laundry saves you the laundromat hustle. Fresh paint keeps it crisp, a two-car garage with EV charging makes it future-ready, and a 90 Walk Score puts you steps from Aquatic Park, BART, Berkeley Bowl, coffee, restaurants, and easy freeway access. Trendy, versatile, and totally Emeryville.
- Current Status
- New
- Original Price
- $789,000
- List Price
- $789,000
- On Market Date
- Sep 9, 2025
- Property Type
- Condominium
- D/N/S
- Emeryville
- Zip Code
- 94608
- MLS ID
- 41110918
- APN
- 491545163
- Year Built
- 2005
- Stories in Building
- 3
- Possession
- Close Of Escrow
- Data Source
- MAXEBRDI
- Origin MLS System
- BAY EAST
Yu Ming Charter School
Charter K-8
Students: 445 Distance: 0.3mi
Aspire Berkley Maynard Academy
Charter K-8 Elementary
Students: 587 Distance: 0.4mi
Ecole Bilingue de Berkeley
Private PK-8 Elementary, Nonprofit
Students: 500 Distance: 0.4mi
Global Montessori International School
Private K-2
Students: 6 Distance: 0.4mi
Pacific Rim International
Private K-6 Elementary, Coed
Students: 74 Distance: 0.7mi
Longfellow Arts And Technology Middle School
Public 6-8 Middle
Students: 497 Distance: 0.8mi
- Bed
- 2
- Bath
- 2.5 (2/1)
- Parking
- 2
- Attached, Int Access From Garage, Space Per Unit - 2, Garage Door Opener
- SQ FT
- 1,466
- SQ FT Source
- Public Records
- Lot SQ FT
- 521.0
- Lot Acres
- 0.01 Acres
- Pool Info
- None
- Kitchen
- Dishwasher, Gas Range, Microwave, Range, Refrigerator, Dryer, Washer, Gas Water Heater, Stone Counters, Disposal, Gas Range/Cooktop, Range/Oven Built-in
- Cooling
- None
- Disclosures
- Disclosure Package Avail
- Entry Level
- 1
- Exterior Details
- Unit Faces Street, No Yard
- Flooring
- Concrete, Carpet, Wood
- Foundation
- Fire Place
- None
- Heating
- Natural Gas
- Laundry
- Dryer, Laundry Closet, Washer, In Unit
- Main Level
- Other, Main Entry
- Possession
- Close Of Escrow
- Architectural Style
- Contemporary
- Construction Status
- Existing
- Additional Miscellaneous Features
- Unit Faces Street, No Yard
- Location
- Zero Lot Line
- Roof
- Other
- Water and Sewer
- Public
- Fee
- $440
MLS and other Information regarding properties for sale as shown in Theo have been obtained from various sources such as sellers, public records, agents and other third parties. This information may relate to the condition of the property, permitted or unpermitted uses, zoning, square footage, lot size/acreage or other matters affecting value or desirability. Unless otherwise indicated in writing, neither brokers, agents nor Theo have verified, or will verify, such information. If any such information is important to buyer in determining whether to buy, the price to pay or intended use of the property, buyer is urged to conduct their own investigation with qualified professionals, satisfy themselves with respect to that information, and to rely solely on the results of that investigation.
School data provided by GreatSchools. School service boundaries are intended to be used as reference only. To verify enrollment eligibility for a property, contact the school directly.
