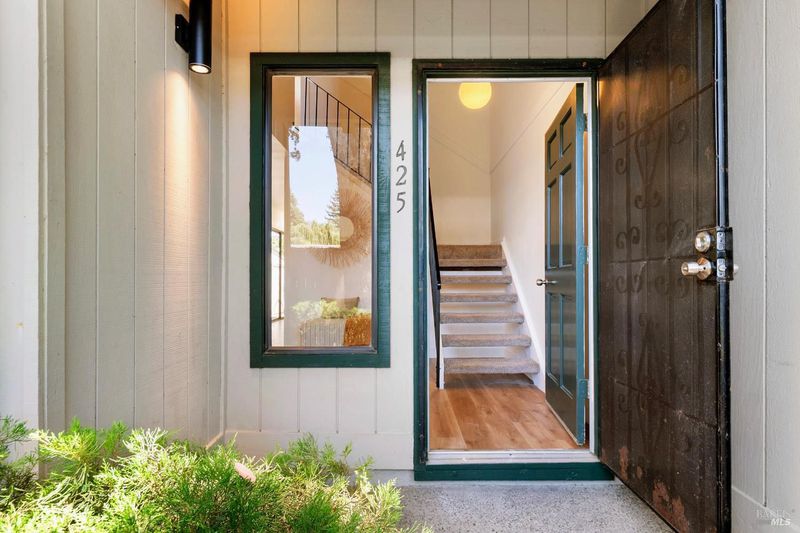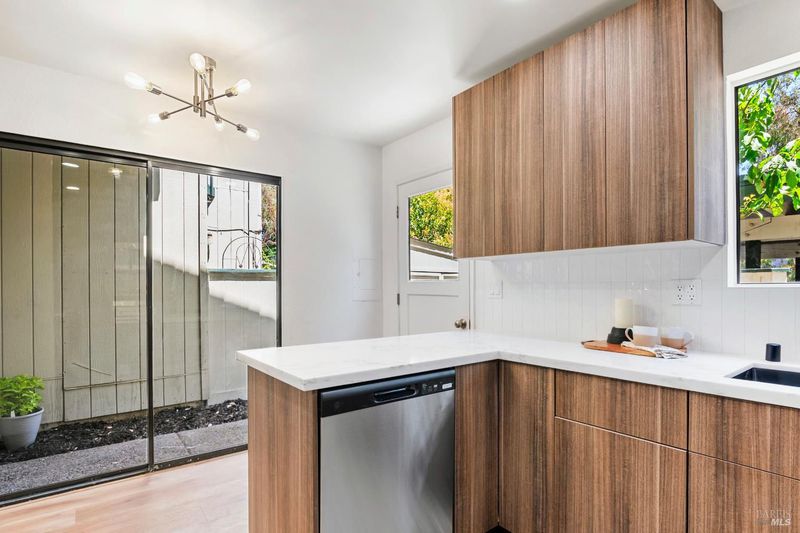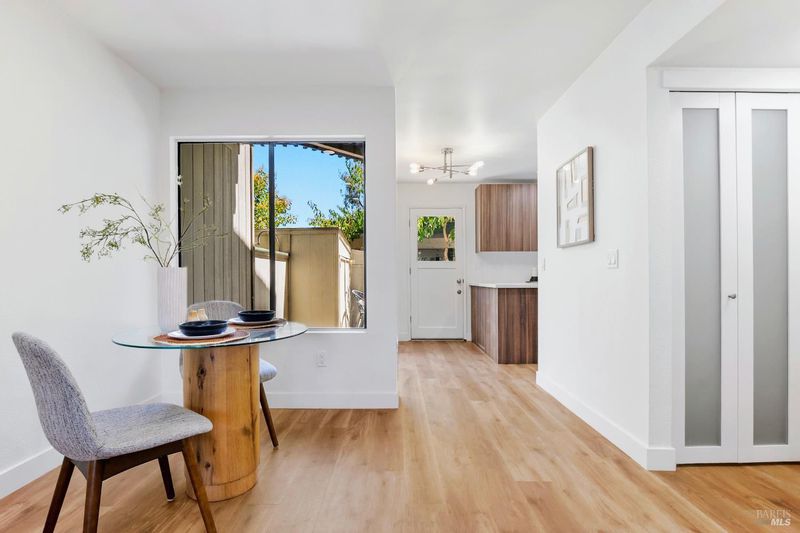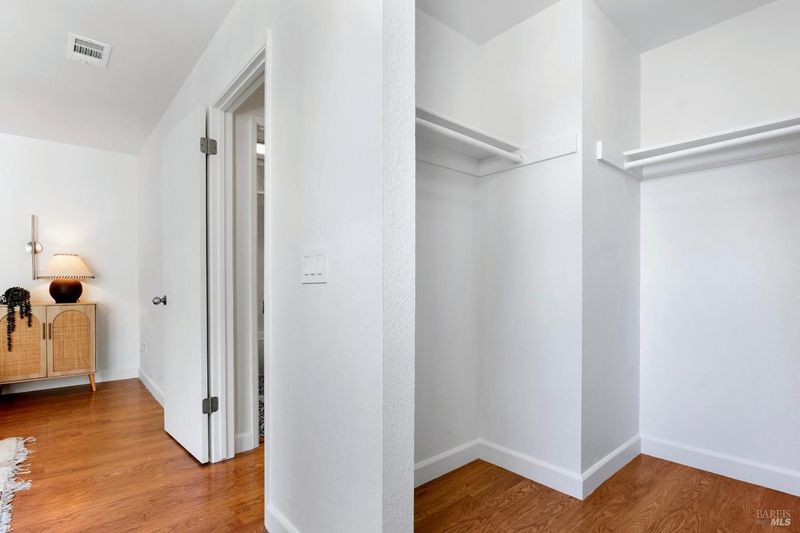 Price Increased
Price Increased
$465,000
1,083
SQ FT
$429
SQ/FT
425 W Freeway Drive
@ Laurel St. - Napa
- 2 Bed
- 2 (1/1) Bath
- 2 Park
- 1,083 sqft
- Napa
-

-
Sat Aug 2, 12:00 pm - 2:00 pm
Hosted by Listing agent.
-
Sun Aug 3, 12:00 pm - 3:00 pm
Hosted by the listing agent.
Welcome to 425 Freeway Dr. Tucked away in a private corner of the community, this beautifully renovated condominium offers the perfect blend of peaceful living with an unbeatable location. Just minutes from Napa's renowned factory outlets, public immersion schools, shopping, dining, and a quick 5-minute hop onto Highway 29, you're never far from what matters most. Inside, you'll be greeted by fresh, modern updates designed to impress. The heart of the home features stunning quartz countertops, custom cabinetry, classic subway tile, and brand-new stainless steel appliances, ideal for cooking and entertaining. Fresh paint throughout creates a light, bright atmosphere, complemented by durable LVT flooring and plush new carpet on the stairs for added comfort. Both bathrooms have been thoughtfully remodeled with contemporary finishes, offering a spa-like feel every day. Enjoy the perks of a newly resurfaced community pool, perfect for relaxing on warm days, and benefit from low HOA dues that make ownership even more accessible. Whether you're a first-time homebuyer or looking for a stylish, low-maintenance place to call home, this turn-key property is a must-see. Don't miss your chance to own a beautifully updated home in the heart of Napa.
- Days on Market
- 2 days
- Current Status
- Active
- Original Price
- $460,000
- List Price
- $465,000
- On Market Date
- Jul 30, 2025
- Property Type
- Condominium
- Area
- Napa
- Zip Code
- 94558
- MLS ID
- 325066407
- APN
- 004-620-026-000
- Year Built
- 1980
- Stories in Building
- Unavailable
- Possession
- Close Of Escrow
- Data Source
- BAREIS
- Origin MLS System
Calvary Christian Academy
Private PK-12 Combined Elementary And Secondary, Religious, Coed
Students: NA Distance: 0.2mi
Napa Valley Language Academy
Charter K-6 Elementary
Students: 664 Distance: 0.3mi
Napa Christian Campus of Education School
Private K-12 Combined Elementary And Secondary, Religious, Coed
Students: 126 Distance: 0.3mi
Harvest Middle School
Public 6-8 Middle
Students: 799 Distance: 0.3mi
River Charter School
Charter 6-8 Middle
Students: 390 Distance: 0.3mi
New Life Academy
Private 11 Secondary, Religious, Coed
Students: 5 Distance: 0.5mi
- Bed
- 2
- Bath
- 2 (1/1)
- Parking
- 2
- Covered, Uncovered Parking Space
- SQ FT
- 1,083
- SQ FT Source
- Assessor Auto-Fill
- Lot SQ FT
- 980.0
- Lot Acres
- 0.0225 Acres
- Pool Info
- Built-In, Common Facility, Fenced, Pool House
- Kitchen
- Quartz Counter
- Cooling
- Central
- Exterior Details
- Balcony
- Flooring
- Simulated Wood
- Foundation
- Slab
- Heating
- Central
- Laundry
- Laundry Closet
- Upper Level
- Bedroom(s), Full Bath(s)
- Main Level
- Dining Room, Kitchen, Living Room, Partial Bath(s)
- Possession
- Close Of Escrow
- * Fee
- $390
- Name
- Edward Smith/ smithpansy73@gmail.com
- Phone
- (707) 812-9367
- *Fee includes
- Common Areas, Insurance on Structure, Maintenance Exterior, Maintenance Grounds, Management, Pool, Recreation Facility, Road, Roof, Sewer, and Water
MLS and other Information regarding properties for sale as shown in Theo have been obtained from various sources such as sellers, public records, agents and other third parties. This information may relate to the condition of the property, permitted or unpermitted uses, zoning, square footage, lot size/acreage or other matters affecting value or desirability. Unless otherwise indicated in writing, neither brokers, agents nor Theo have verified, or will verify, such information. If any such information is important to buyer in determining whether to buy, the price to pay or intended use of the property, buyer is urged to conduct their own investigation with qualified professionals, satisfy themselves with respect to that information, and to rely solely on the results of that investigation.
School data provided by GreatSchools. School service boundaries are intended to be used as reference only. To verify enrollment eligibility for a property, contact the school directly.


































