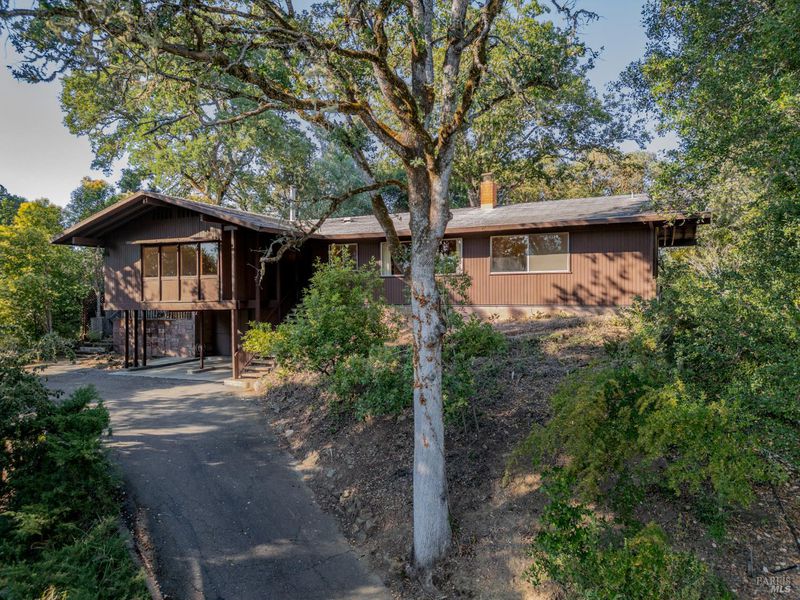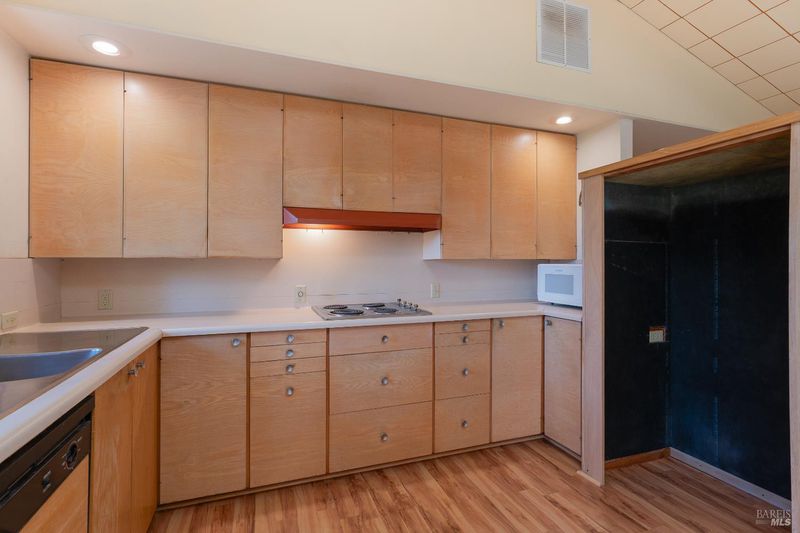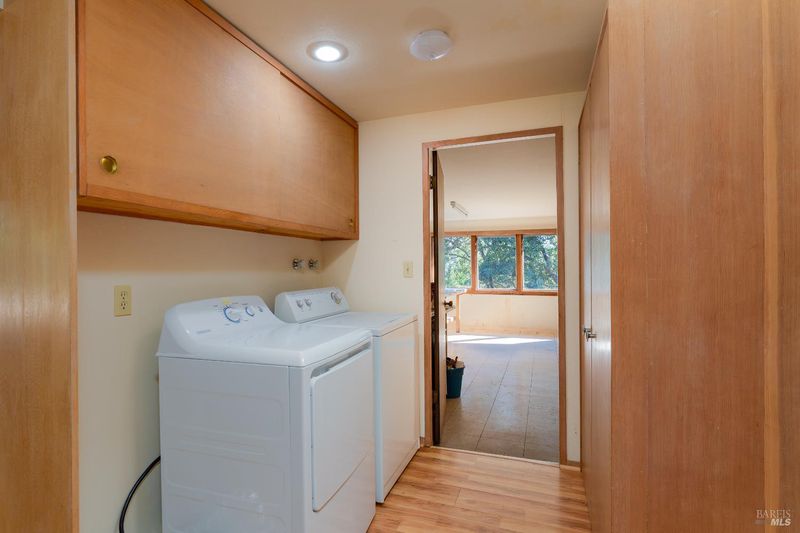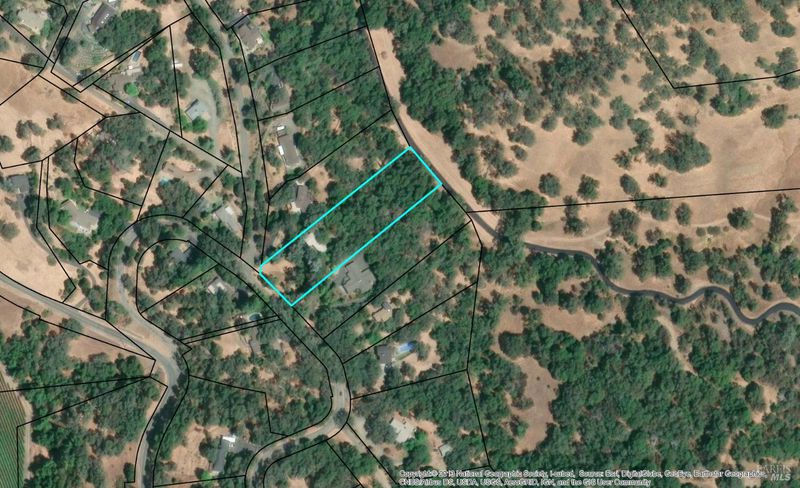
$585,000
1,981
SQ FT
$295
SQ/FT
421 Vichy Hills Drive
@ Watson Road - Ukiah
- 3 Bed
- 2 Bath
- 0 Park
- 1,981 sqft
- Ukiah
-

1st time offering! 3 bedroom, 2 bath Rogina Heights home featuring Mid-Century Modern architecture situated on 1.5 acres. The classic elements of this home feature a spacious central kitchen with vaulted ceiling, large windows and open dining/lounge area. The living room has a classic modern feel featuring a concrete pebble fireplace with elongated hearth flanked by picture windows. The primary bedroom features a large glass slider offering generous views of the greenery outside. All bedrooms feature walk-in closets. Completing the interior space is a large room that could serve as a family room, 4th bedroom or hobby room. The adjacent laundry / storage area is practical and convenient. The primary orientation of the home is easterly with generous portions of the home constructed with glass to maximize views of the trees and hills beyond. Well loved, this home is ready for new beginnings and fresh memories to be made.
- Days on Market
- 1 day
- Current Status
- Active
- Original Price
- $585,000
- List Price
- $585,000
- On Market Date
- Jul 22, 2025
- Property Type
- Single Family Residence
- Area
- Ukiah
- Zip Code
- 95482
- MLS ID
- 325065891
- APN
- 179-143-05-00
- Year Built
- 1964
- Stories in Building
- Unavailable
- Possession
- Close Of Escrow
- Data Source
- BAREIS
- Origin MLS System
Oak Manor Elementary School
Public K-6 Elementary
Students: 461 Distance: 0.9mi
River Oak Charter School
Charter K-8 Elementary
Students: 245 Distance: 1.4mi
Mendocino County Rop School
Public 9-12
Students: NA Distance: 1.6mi
Instilling Goodness Elementary School
Private K-8 Combined Elementary And Secondary, Religious, Boarding And Day, Nonprofit
Students: 139 Distance: 1.6mi
Developing Virtue
Private 9-12 Religious, Boarding And Day, Nonprofit
Students: 205 Distance: 1.6mi
Tree Of Life Charter School
Charter K-8 Elementary
Students: 83 Distance: 1.8mi
- Bed
- 3
- Bath
- 2
- Parking
- 0
- No Garage
- SQ FT
- 1,981
- SQ FT Source
- Assessor Agent-Fill
- Lot SQ FT
- 65,340.0
- Lot Acres
- 1.5 Acres
- Kitchen
- Breakfast Area
- Cooling
- Central
- Living Room
- View
- Flooring
- Carpet, Laminate, Linoleum
- Foundation
- Concrete Perimeter
- Fire Place
- Brick, Living Room, Raised Hearth
- Heating
- Central, Gas
- Laundry
- Dryer Included, Inside Area, Washer Included
- Main Level
- Bedroom(s), Full Bath(s), Kitchen, Living Room
- Views
- Hills, Ridge
- Possession
- Close Of Escrow
- Architectural Style
- Mid-Century
- Fee
- $0
MLS and other Information regarding properties for sale as shown in Theo have been obtained from various sources such as sellers, public records, agents and other third parties. This information may relate to the condition of the property, permitted or unpermitted uses, zoning, square footage, lot size/acreage or other matters affecting value or desirability. Unless otherwise indicated in writing, neither brokers, agents nor Theo have verified, or will verify, such information. If any such information is important to buyer in determining whether to buy, the price to pay or intended use of the property, buyer is urged to conduct their own investigation with qualified professionals, satisfy themselves with respect to that information, and to rely solely on the results of that investigation.
School data provided by GreatSchools. School service boundaries are intended to be used as reference only. To verify enrollment eligibility for a property, contact the school directly.






























