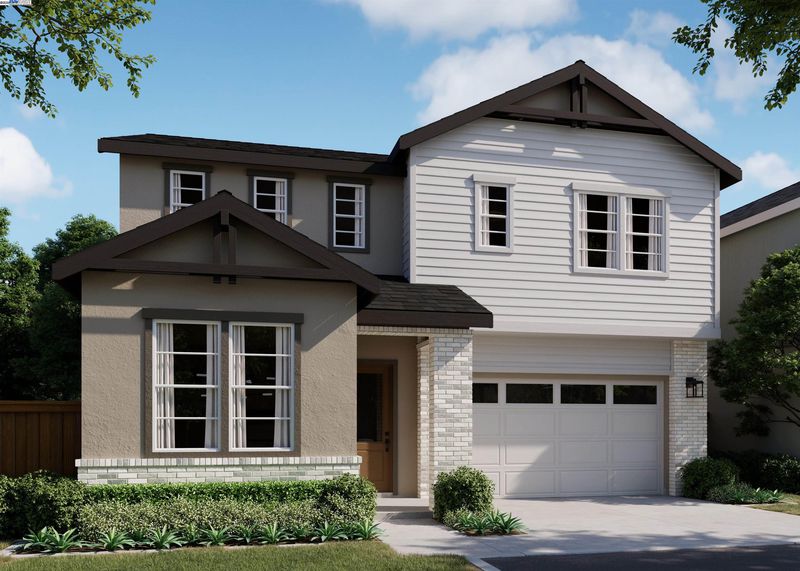
$1,925,435
2,612
SQ FT
$737
SQ/FT
1516 W Walsh Ave
@ Bryne &Humphreys - Dublin
- 4 Bed
- 3 Bath
- 2 Park
- 2,612 sqft
- Dublin
-

-
Sat Aug 2, 10:00 am - 6:00 pm
Sales Office Open Mon-Sun 10AM-6PM at 1800 Humphreys Way. Google Maps: Francis Ranch Welcome Center
-
Sun Aug 3, 10:00 am - 6:00 pm
Sales Office Open Mon-Sun 10AM-6PM at 1800 Humphreys Way. Google Maps: Francis Ranch Welcome Center
-
Sat Aug 9, 10:00 am - 6:00 pm
Sales Office Open Mon-Sun 10AM-6PM at 1800 Humphreys Way. Google Maps: Francis Ranch Welcome Center
-
Sun Aug 10, 10:00 am - 6:00 pm
Sales Office Open Mon-Sun 10AM-6PM at 1800 Humphreys Way. Google Maps: Francis Ranch Welcome Center
Stunning New Construction in the Coveted Francis Ranch Master-Planned Community! Welcome to this beautifully designed brand-new home, ideally located near premier shopping, dining, and major freeways for ultimate convenience. This elegant Residence 3 floor plan offers the perfect blend of modern style and practical living, featuring an open-concept layout and a spacious loft—ideal for work, play, or relaxation. Buyers still have the exciting opportunity to personalize their home with designer-selected upgrades, including premium laminate flooring, contemporary countertops, cabinetry, and more—available for a limited time before the construction cut-off. Please check with the Community Sales Manager for details. This energy-efficient home also offers a solar system, available for purchase or lease, helping you save on utilities while promoting sustainable living. Don’t miss your chance to own a new construction home in one of the most desirable communities in the area!
- Current Status
- New
- Original Price
- $1,925,435
- List Price
- $1,925,435
- On Market Date
- Jul 25, 2025
- Property Type
- Detached
- D/N/S
- Dublin
- Zip Code
- 94568
- MLS ID
- 41106137
- APN
- Year Built
- 2025
- Stories in Building
- 2
- Possession
- Upon Completion
- Data Source
- MAXEBRDI
- Origin MLS System
- BAY EAST
Cottonwood Creek
Public K-8
Students: 813 Distance: 0.5mi
J. M. Amador Elementary
Public K-5
Students: 839 Distance: 0.6mi
Harold William Kolb
Public K-5
Students: 735 Distance: 1.2mi
Squaw Valley Academy Bay Area
Private 9-12
Students: 78 Distance: 1.2mi
John Green Elementary School
Public K-5 Elementary, Core Knowledge
Students: 859 Distance: 1.4mi
Eleanor Murray Fallon School
Public 6-8 Elementary
Students: 1557 Distance: 1.6mi
- Bed
- 4
- Bath
- 3
- Parking
- 2
- Attached, Side Yard Access, Garage Faces Front, Garage Faces Side, Side By Side, Garage Door Opener
- SQ FT
- 2,612
- SQ FT Source
- Builder
- Lot SQ FT
- 3,916.0
- Lot Acres
- 0.089 Acres
- Pool Info
- None
- Kitchen
- Dishwasher, Electric Range, Microwave, Electric Water Heater, 220 Volt Outlet, Counter - Solid Surface, Electric Range/Cooktop, Disposal, Kitchen Island
- Cooling
- Central Air, New Construction Option, Wall/Window Unit(s), Heat Pump
- Disclosures
- Fire Hazard Area, Home Warranty Plan, Mello-Roos District, Nat Hazard Disclosure, Shopping Cntr Nearby, Restaurant Nearby
- Entry Level
- Exterior Details
- Back Yard, Front Yard, Side Yard, Sprinklers Automatic, Sprinklers Front, Landscape Front, Low Maintenance, Manual Sprinkler Front, Private Entrance, Yard Space
- Flooring
- Laminate, Tile, Carpet
- Foundation
- Fire Place
- None
- Heating
- Electric, Forced Air, Zoned, Central
- Laundry
- 220 Volt Outlet, Hookups Only, Cabinets, Electric, Upper Level
- Main Level
- 1 Bedroom, 1.5 Baths, Main Entry
- Possession
- Upon Completion
- Architectural Style
- Contemporary, Cottage
- Construction Status
- New Construction, New Construct-To Be Built
- Additional Miscellaneous Features
- Back Yard, Front Yard, Side Yard, Sprinklers Automatic, Sprinklers Front, Landscape Front, Low Maintenance, Manual Sprinkler Front, Private Entrance, Yard Space
- Location
- Sloped Up, Back Yard, Curb(s), Front Yard, Landscaped, Paved, Street Light(s)
- Pets
- Yes, Number Limit
- Roof
- Composition Shingles
- Water and Sewer
- Public, Water District, None (Irrigation)
- Fee
- $369
MLS and other Information regarding properties for sale as shown in Theo have been obtained from various sources such as sellers, public records, agents and other third parties. This information may relate to the condition of the property, permitted or unpermitted uses, zoning, square footage, lot size/acreage or other matters affecting value or desirability. Unless otherwise indicated in writing, neither brokers, agents nor Theo have verified, or will verify, such information. If any such information is important to buyer in determining whether to buy, the price to pay or intended use of the property, buyer is urged to conduct their own investigation with qualified professionals, satisfy themselves with respect to that information, and to rely solely on the results of that investigation.
School data provided by GreatSchools. School service boundaries are intended to be used as reference only. To verify enrollment eligibility for a property, contact the school directly.





