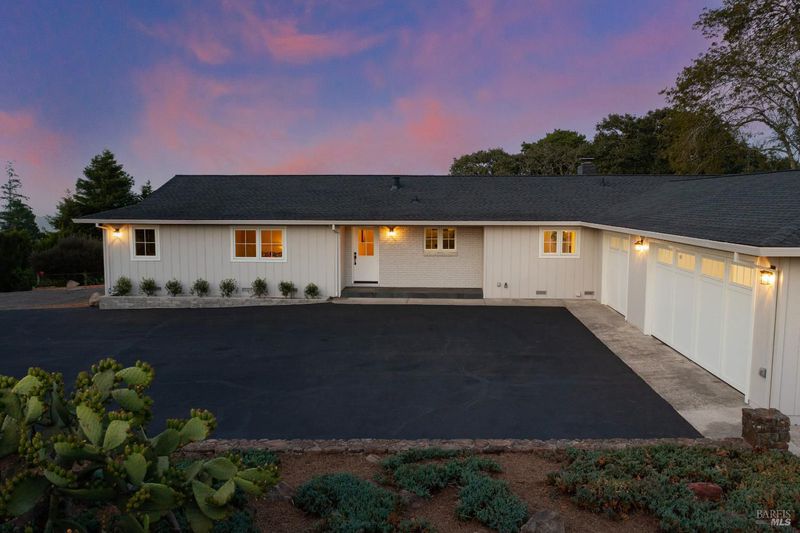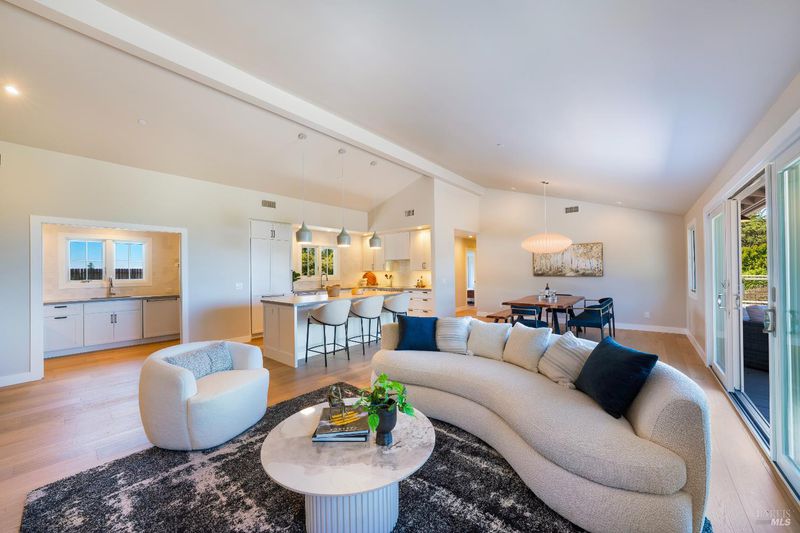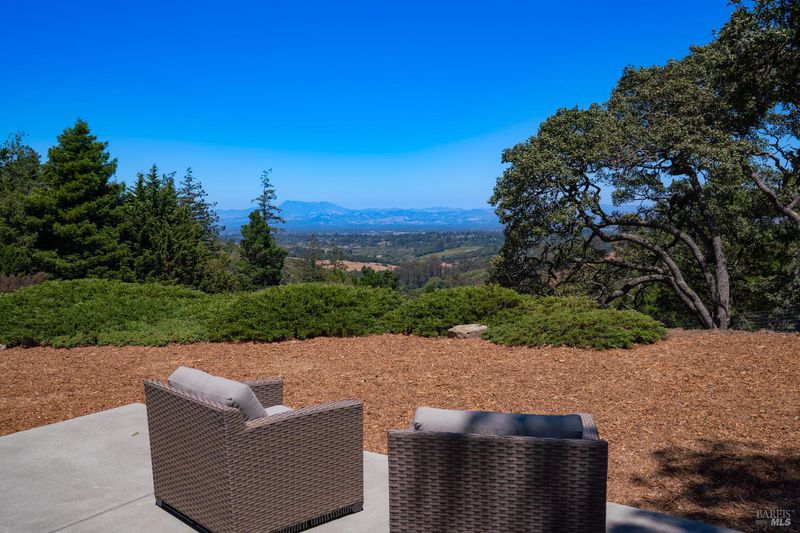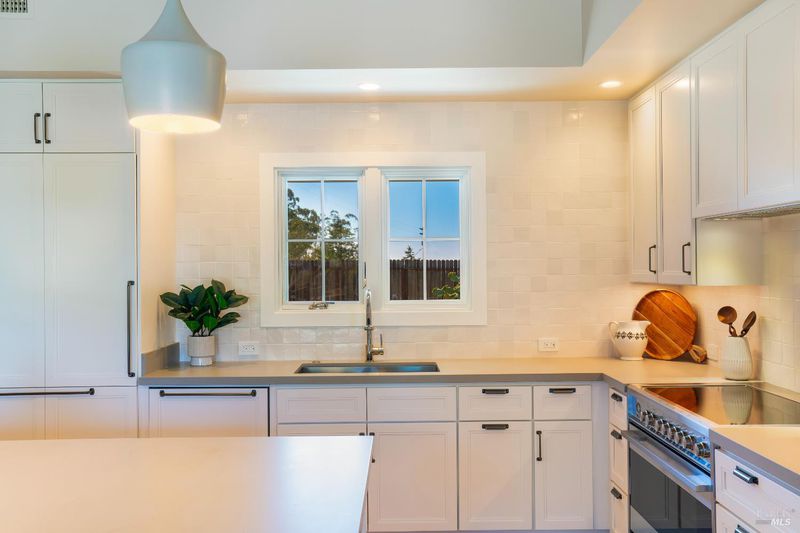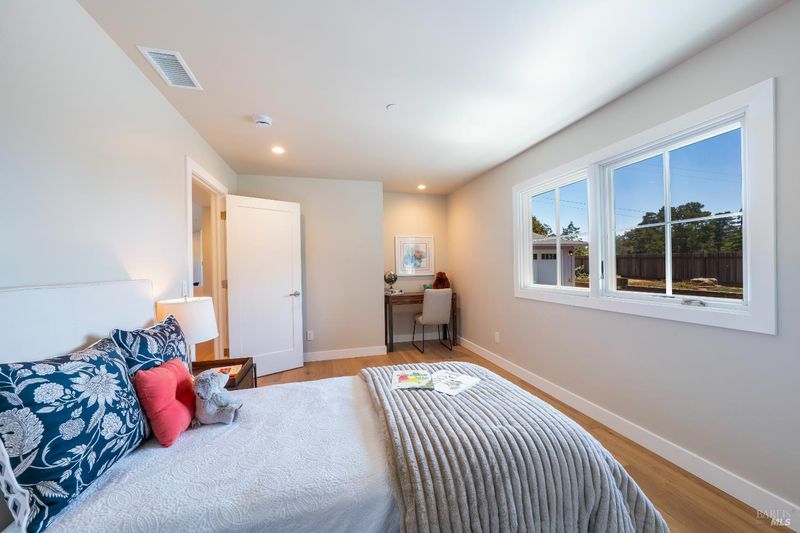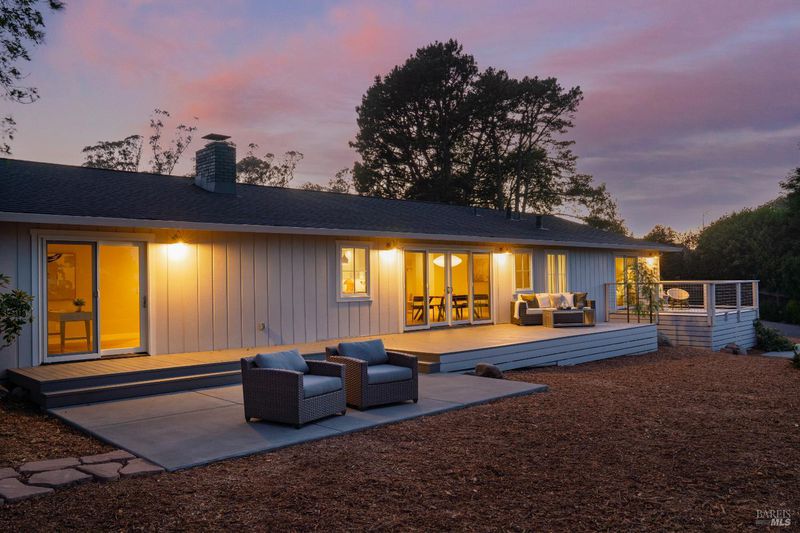
$1,950,000
2,502
SQ FT
$779
SQ/FT
4005 Burnside Road
@ Moonshine Road - Sebastopol
- 3 Bed
- 2 Bath
- 20 Park
- 2,502 sqft
- Sebastopol
-

-
Sat Jul 26, 2:00 pm - 4:00 pm
Tucked behind a private gate down a long asphalt drive, this fully reimagined modern retreat offers total privacy, spectacular Sonoma Mountain Range views, and luxury design. Inside, find 3 bedrooms plus a large office/flex space, 2 baths, and sweeping indoor-outdoor flow. The primary suite offers a well-designed walk-in closet, beautiful bathroom finishes, fabulous soaking tub with views, plus a private view-deck just off the suite. Anderson A-Series windows frame the landscape, while wide-plank white oak floors, polished nickel fixtures, and designer lighting (Herman Miller, Room & Board, Lumens) elevate every room. The kitchen features Caesarstone counters, a Fisher & Paykel appliance suite, and a butler's pantry with wine fridge and plentiful storage. Set on a usable acre, the home was stripped to the studs and rebuilt with intention. CalGreen Certified, featuring fire suppression, closed-cell insulation, high-efficiency heat pump HVAC, all-new plumbing, 200-amp service with a 1.1kW owned solar system (NEM 1.0), EV-ready 60-amp for charger, and CAT6 ethernet throughout. Outside: mature fruit trees, cacti, and room to add a pool, if desired. Peace, privacy, and design-forward living in the heart of West Sonoma County. Fully finished three-car garage, this one truly has it all!
- Days on Market
- 2 days
- Current Status
- Active
- Original Price
- $1,950,000
- List Price
- $1,950,000
- On Market Date
- Jul 23, 2025
- Property Type
- Single Family Residence
- Area
- Sebastopol
- Zip Code
- 95472
- MLS ID
- 325066693
- APN
- 073-030-060-000
- Year Built
- 1967
- Stories in Building
- Unavailable
- Possession
- Close Of Escrow
- Data Source
- BAREIS
- Origin MLS System
Apple Blossom School
Public K-5 Elementary
Students: 414 Distance: 2.5mi
Orchard View School
Charter K-12 Combined Elementary And Secondary
Students: 234 Distance: 2.5mi
Pleasant Hill Christian
Private K-6 Elementary, Religious, Nonprofit
Students: 41 Distance: 2.5mi
Twin Hills Charter Middle School
Charter 6-8 Middle
Students: 281 Distance: 2.5mi
Willow Spring School
Private K-3 Elementary, Coed
Students: 13 Distance: 2.6mi
Reach School
Charter K-8
Students: 145 Distance: 2.7mi
- Bed
- 3
- Bath
- 2
- Bidet, Double Sinks, Shower Stall(s), Soaking Tub, Stone, Tile, Window
- Parking
- 20
- Attached, EV Charging, Garage Door Opener, Garage Facing Side, Interior Access, Side-by-Side
- SQ FT
- 2,502
- SQ FT Source
- Assessor Auto-Fill
- Lot SQ FT
- 43,560.0
- Lot Acres
- 1.0 Acres
- Kitchen
- Butlers Pantry, Island, Stone Counter
- Cooling
- Heat Pump
- Dining Room
- Formal Area
- Exterior Details
- Entry Gate
- Living Room
- Cathedral/Vaulted, Deck Attached, View
- Flooring
- Tile, Wood
- Foundation
- Concrete Perimeter
- Fire Place
- Brick, Living Room, Raised Hearth, Wood Burning
- Heating
- Fireplace(s), Heat Pump
- Laundry
- Cabinets, Hookups Only, Inside Room, Sink
- Main Level
- Bedroom(s), Dining Room, Full Bath(s), Garage, Kitchen, Living Room, Retreat, Street Entrance
- Views
- Hills, Mountains, Valley
- Possession
- Close Of Escrow
- Architectural Style
- Ranch
- Fee
- $0
MLS and other Information regarding properties for sale as shown in Theo have been obtained from various sources such as sellers, public records, agents and other third parties. This information may relate to the condition of the property, permitted or unpermitted uses, zoning, square footage, lot size/acreage or other matters affecting value or desirability. Unless otherwise indicated in writing, neither brokers, agents nor Theo have verified, or will verify, such information. If any such information is important to buyer in determining whether to buy, the price to pay or intended use of the property, buyer is urged to conduct their own investigation with qualified professionals, satisfy themselves with respect to that information, and to rely solely on the results of that investigation.
School data provided by GreatSchools. School service boundaries are intended to be used as reference only. To verify enrollment eligibility for a property, contact the school directly.
