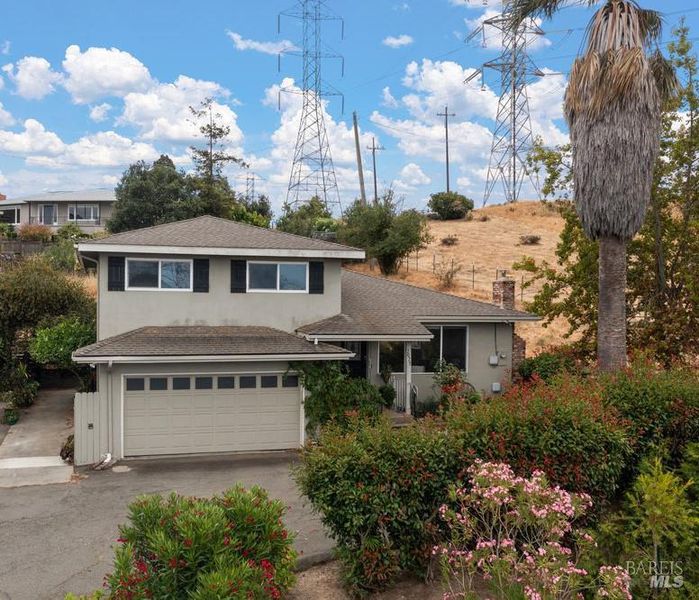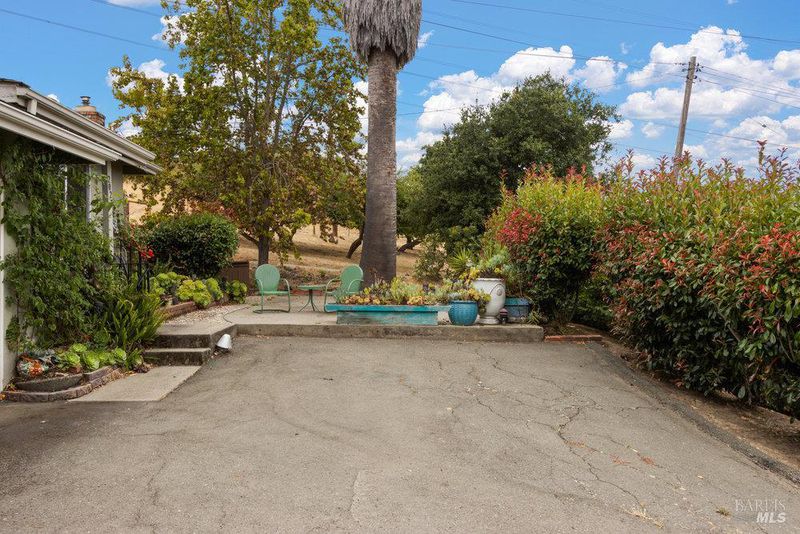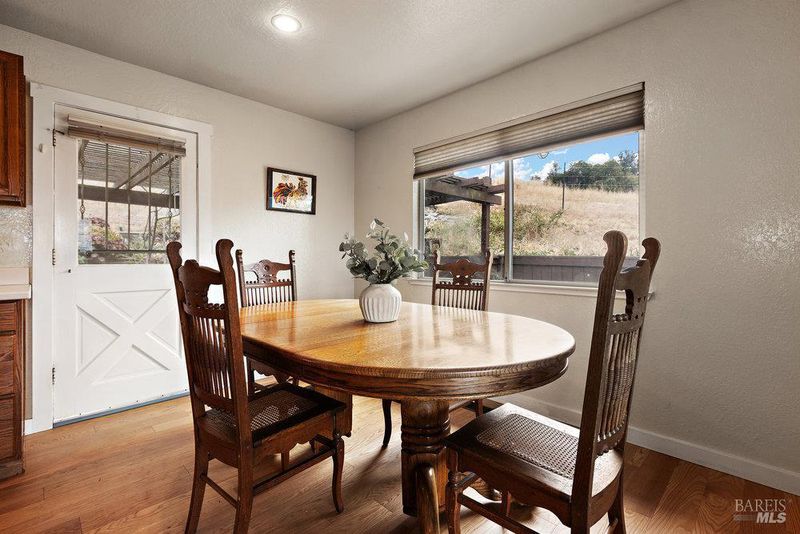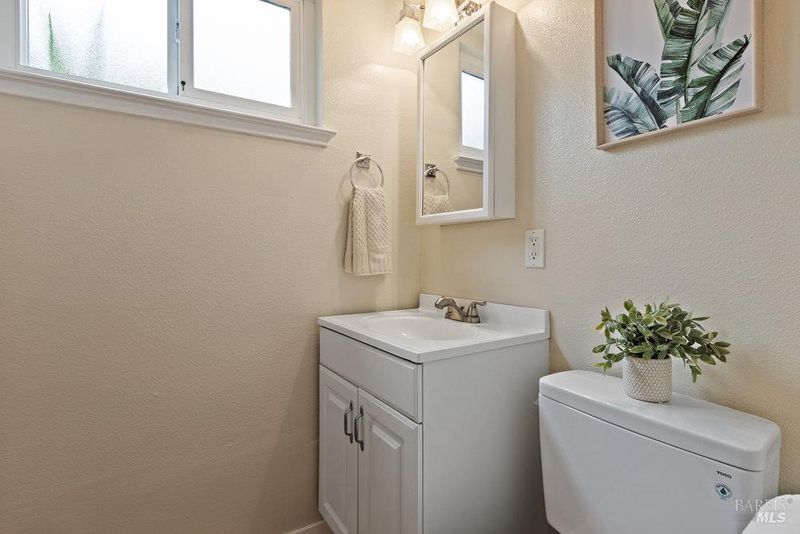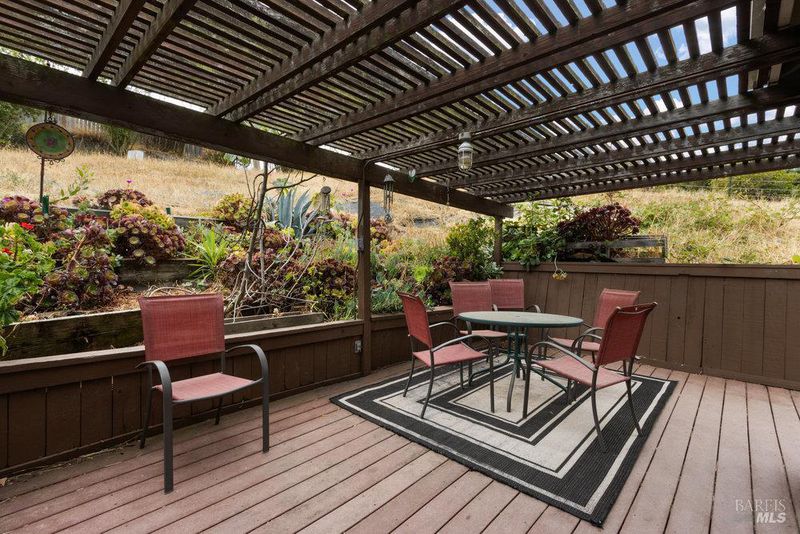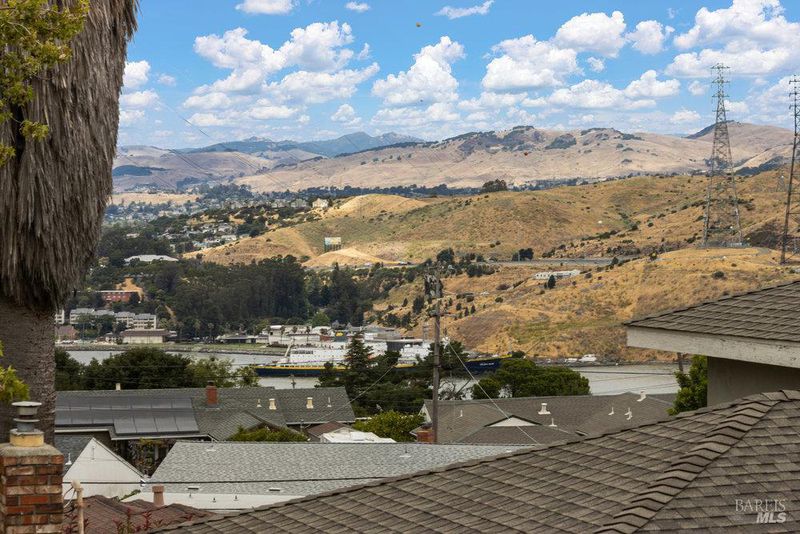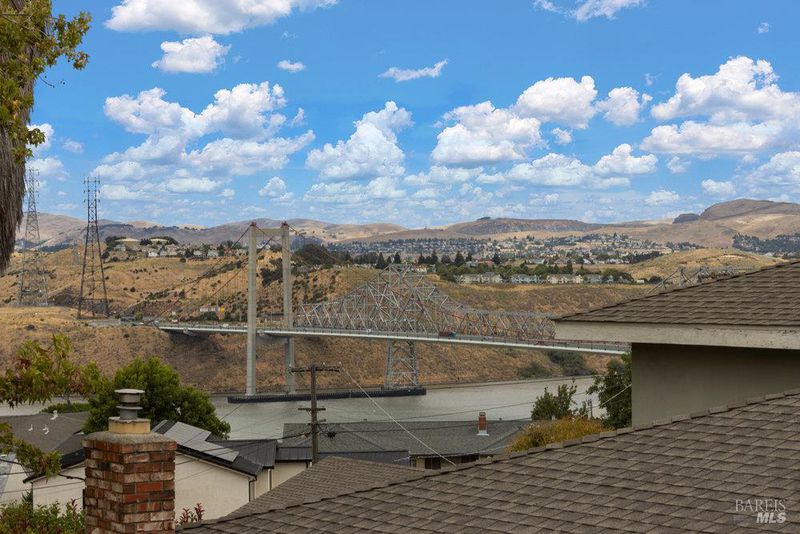
$640,000
1,526
SQ FT
$419
SQ/FT
2027 Vista Del Rio Street
@ Kendall - Crockett/Port Costa, Crockett
- 3 Bed
- 3 (2/1) Bath
- 4 Park
- 1,526 sqft
- Crockett
-

-
Sun Aug 3, 1:00 pm - 4:00 pm
Stop by the open house, you will feel right at home!
Rare Crockett beauty! Peaceful and serene setting with panoramic hilltop views will make you feel like you're at home! The floor plan has a great flow enhanced with hardwood floors, dual pane windows and an updated kitchen. Three bedrooms and two full baths upstairs plus a family room and half bath downstairs with a slider for outdoor access. Enjoy the private back yard, covered patio with its surrounding beautiful succulent garden for low maintenance . Don't miss your opportunity to have your own little oasis in the charming town of Crockett, with its water views, community , easy freeway access to all that the bay area has to offer and more. Take the 3D tour!
- Days on Market
- 2 days
- Current Status
- Active
- Original Price
- $640,000
- List Price
- $640,000
- On Market Date
- Jul 24, 2025
- Property Type
- Single Family Residence
- Area
- Crockett/Port Costa
- Zip Code
- 94525
- MLS ID
- 325043452
- APN
- 355-081-016-6
- Year Built
- 1965
- Stories in Building
- Unavailable
- Possession
- Close Of Escrow
- Data Source
- BAREIS
- Origin MLS System
Carquinez Middle School
Public 6-8 Middle
Students: 294 Distance: 0.6mi
John Swett High School
Public 9-12 Secondary
Students: 453 Distance: 0.7mi
Willow High School
Public K-12 Continuation
Students: 35 Distance: 0.9mi
Grace Patterson Elementary School
Public K-5 Elementary
Students: 442 Distance: 1.9mi
Vallejo Regional Education Center
Public n/a Adult Education
Students: NA Distance: 2.1mi
Vallejo Center for Learning
Private 7-12 Special Education Program, All Male, Boarding
Students: NA Distance: 2.2mi
- Bed
- 3
- Bath
- 3 (2/1)
- Tub w/Shower Over
- Parking
- 4
- Attached, Enclosed
- SQ FT
- 1,526
- SQ FT Source
- Assessor Auto-Fill
- Lot SQ FT
- 10,049.0
- Lot Acres
- 0.2307 Acres
- Cooling
- Ceiling Fan(s)
- Dining Room
- Dining/Living Combo
- Living Room
- View
- Flooring
- Carpet, Tile, Wood
- Fire Place
- Brick, Living Room
- Heating
- Central
- Laundry
- Dryer Included, In Garage, Washer Included
- Upper Level
- Bedroom(s), Full Bath(s)
- Main Level
- Kitchen, Living Room
- Views
- Bay, Bridges, Hills, Water
- Possession
- Close Of Escrow
- Architectural Style
- Traditional
- Fee
- $0
MLS and other Information regarding properties for sale as shown in Theo have been obtained from various sources such as sellers, public records, agents and other third parties. This information may relate to the condition of the property, permitted or unpermitted uses, zoning, square footage, lot size/acreage or other matters affecting value or desirability. Unless otherwise indicated in writing, neither brokers, agents nor Theo have verified, or will verify, such information. If any such information is important to buyer in determining whether to buy, the price to pay or intended use of the property, buyer is urged to conduct their own investigation with qualified professionals, satisfy themselves with respect to that information, and to rely solely on the results of that investigation.
School data provided by GreatSchools. School service boundaries are intended to be used as reference only. To verify enrollment eligibility for a property, contact the school directly.
