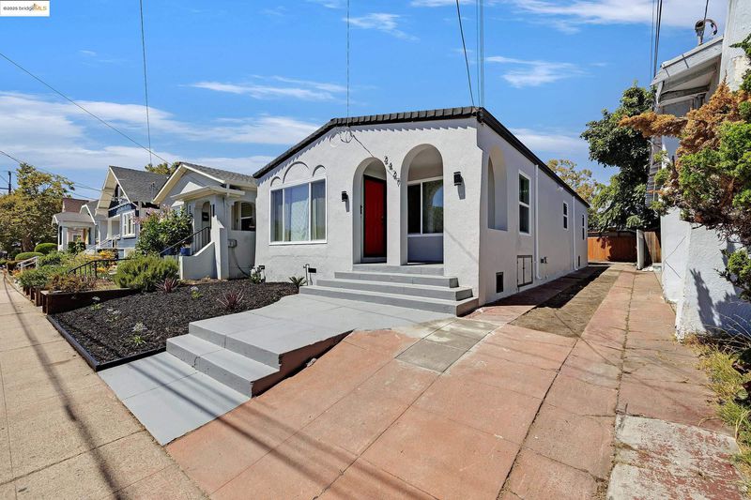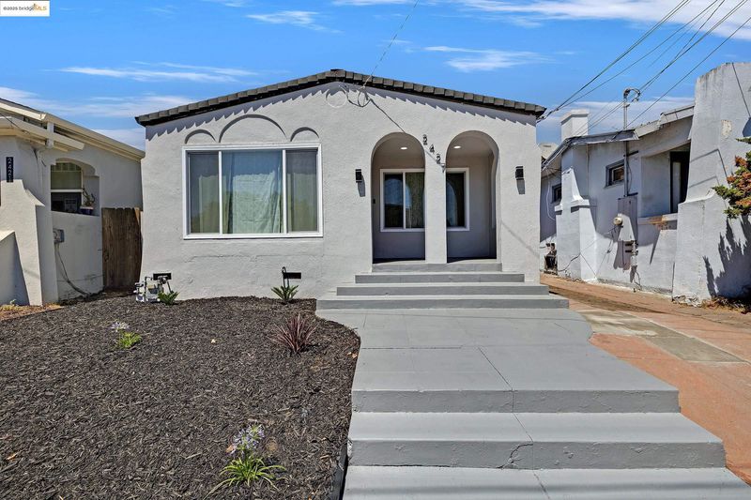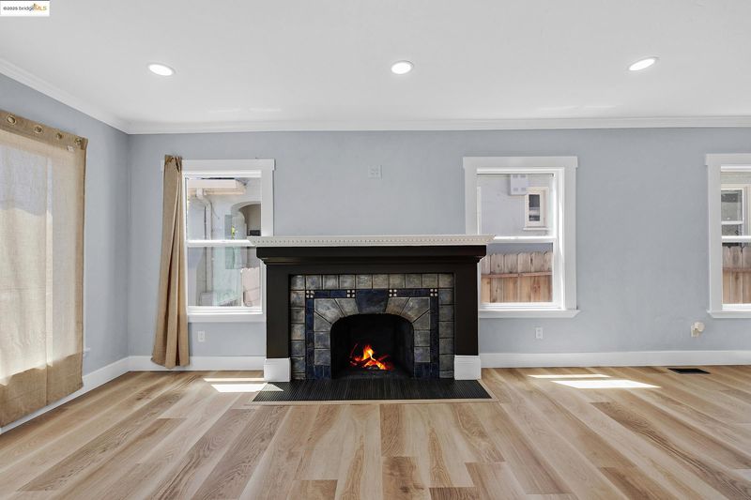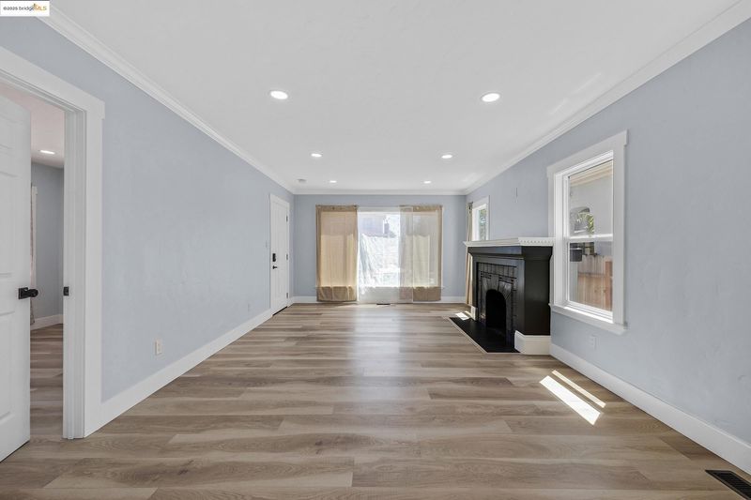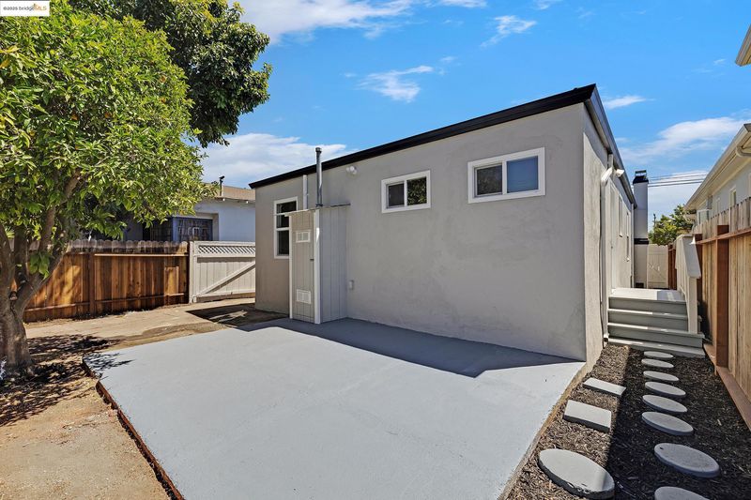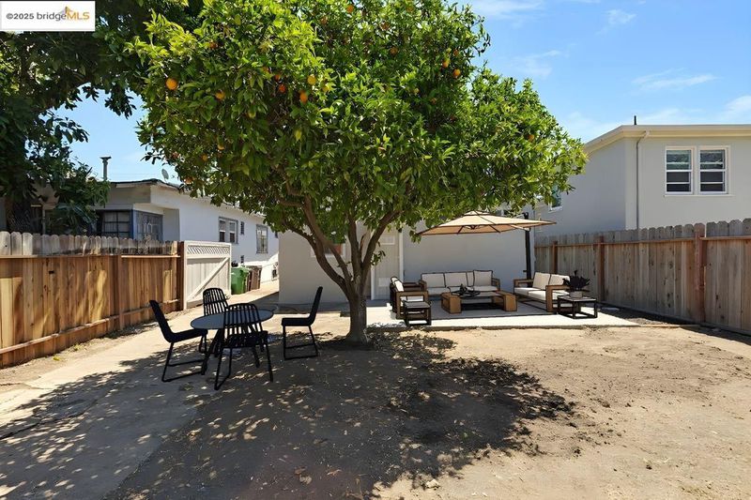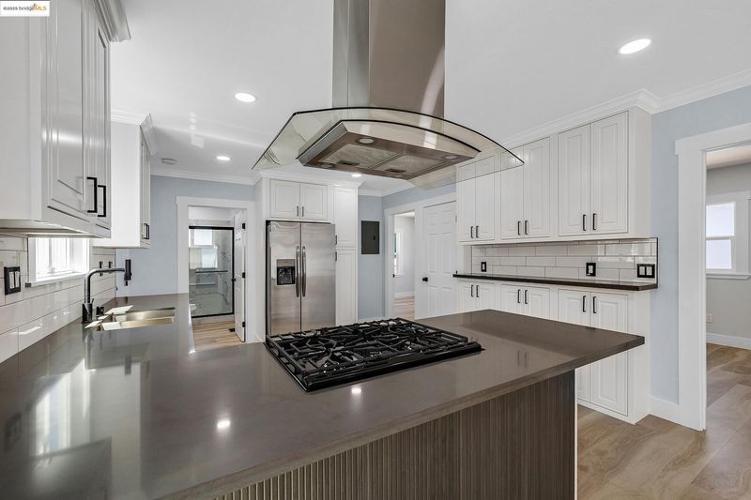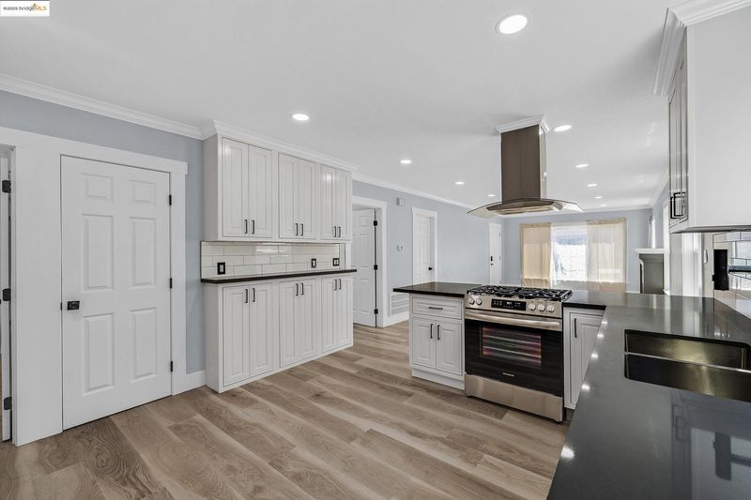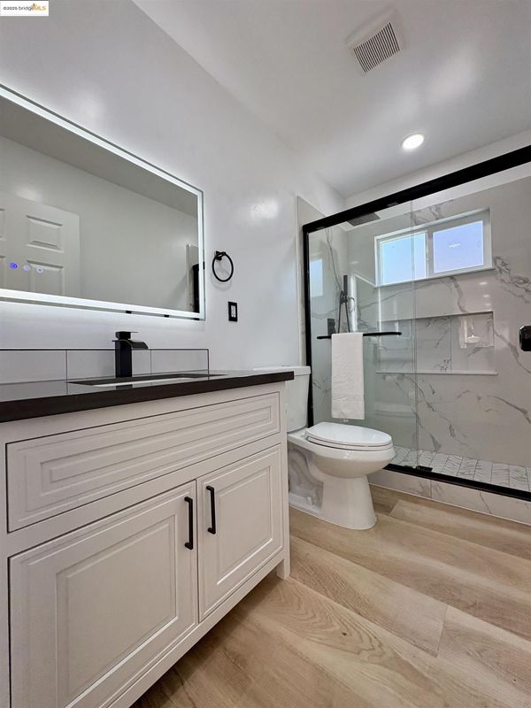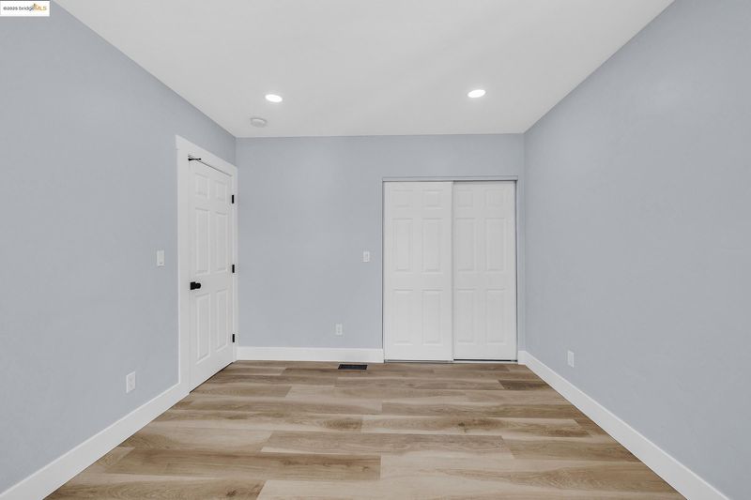 Price Reduced
Price Reduced
$677,500
1,134
SQ FT
$597
SQ/FT
2427 67th Ave
@ Avenal Ave. - Havenscourt Area, Oakland
- 3 Bed
- 2 Bath
- 0 Park
- 1,134 sqft
- Oakland
-

-
Sun Aug 31, 12:00 pm - 3:00 pm
Put away your tools. This home is Move In Ready! Everything has been updated and improved. Just unpack your moving boxes and enjoy your sanctuary and relax.
Welcome Home: Your Move-In Ready Oasis Awaits Step inside this significantly updated 3-bedroom, 2-bath home, and immediately feel the stress of home renovations melt away. Every detail has been thoughtfully updated, so you can put your tools away and simply unpack. This contemporary home is designed for effortless living and entertaining. The moment you walk in, you'll be greeted by an open, airy floor plan filled with natural light, new flooring, and energy-efficient LED lighting. The new kitchen is a dream with new cabinets, counters, and stainless-steel appliances, ready for you to create your first meal. The large, fenced backyard offers a private sanctuary for relaxation and fun. With a mature orange tree and ample space, it's the perfect blank canvas to design your own garden retreat. Situated on a peaceful, friendly street in Havenscourt, you're just minutes from Mills College and a short stroll to local favorites like Grind Coffee House. The location provides easy access to major freeways (580 and 880), Coliseum BART, and Oakland Airport, making your commute a breeze. This home is more than just a place to live; it’s a place to thrive. Come see for yourself and discover your new beginning.
- Current Status
- Price change
- Original Price
- $724,888
- List Price
- $677,500
- On Market Date
- Aug 22, 2025
- Property Type
- Detached
- D/N/S
- Havenscourt Area
- Zip Code
- 94605
- MLS ID
- 41109013
- APN
- 39326024
- Year Built
- 1924
- Stories in Building
- 1
- Possession
- Close Of Escrow
- Data Source
- MAXEBRDI
- Origin MLS System
- Bridge AOR
Markham Elementary School
Public K-5 Elementary
Students: 330 Distance: 0.4mi
Futures Elementary School
Public K-5 Elementary
Students: 312 Distance: 0.4mi
Community United Elementary School
Public K-5 Elementary
Students: 351 Distance: 0.4mi
Dr. Herbert Guice Christian Academy
Private K-6 Elementary, Religious, Coed
Students: 29 Distance: 0.4mi
Frick Middle School
Public 6-8 Middle
Students: 231 Distance: 0.4mi
Roots International Academy
Public 6-8 Middle
Students: 273 Distance: 0.5mi
- Bed
- 3
- Bath
- 2
- Parking
- 0
- Off Street
- SQ FT
- 1,134
- SQ FT Source
- Owner
- Lot SQ FT
- 3,500.0
- Lot Acres
- 0.08 Acres
- Pool Info
- None
- Kitchen
- Dishwasher, Free-Standing Range, Refrigerator, Self Cleaning Oven, 220 Volt Outlet, Breakfast Bar, Counter - Solid Surface, Disposal, Range/Oven Free Standing, Self-Cleaning Oven, Updated Kitchen
- Cooling
- None
- Disclosures
- Nat Hazard Disclosure
- Entry Level
- Exterior Details
- Back Yard
- Flooring
- Other
- Foundation
- Fire Place
- Living Room, Wood Burning
- Heating
- Natural Gas
- Laundry
- 220 Volt Outlet, Hookups Only, Laundry Closet, Stacked Only
- Main Level
- 3 Bedrooms, 2 Baths, Primary Bedrm Suite - 1, Main Entry
- Possession
- Close Of Escrow
- Architectural Style
- Other
- Construction Status
- Existing
- Additional Miscellaneous Features
- Back Yard
- Location
- Level, Back Yard
- Roof
- Composition Shingles
- Water and Sewer
- Public
- Fee
- Unavailable
MLS and other Information regarding properties for sale as shown in Theo have been obtained from various sources such as sellers, public records, agents and other third parties. This information may relate to the condition of the property, permitted or unpermitted uses, zoning, square footage, lot size/acreage or other matters affecting value or desirability. Unless otherwise indicated in writing, neither brokers, agents nor Theo have verified, or will verify, such information. If any such information is important to buyer in determining whether to buy, the price to pay or intended use of the property, buyer is urged to conduct their own investigation with qualified professionals, satisfy themselves with respect to that information, and to rely solely on the results of that investigation.
School data provided by GreatSchools. School service boundaries are intended to be used as reference only. To verify enrollment eligibility for a property, contact the school directly.
