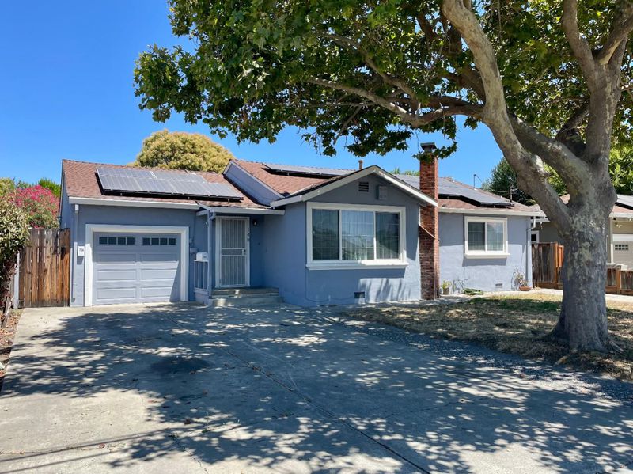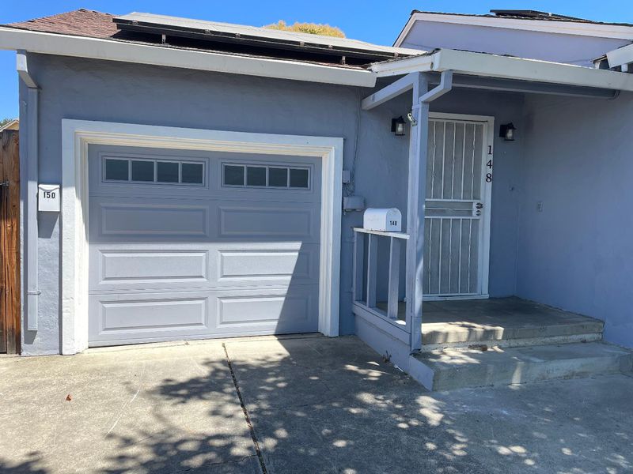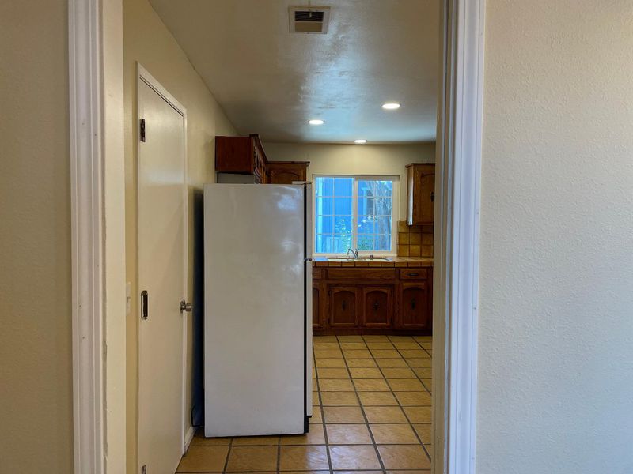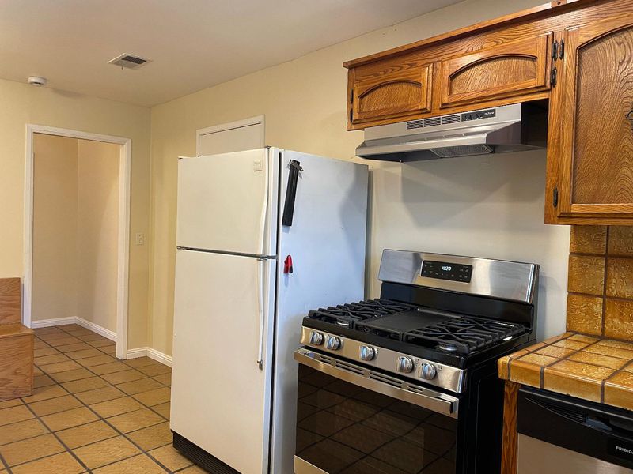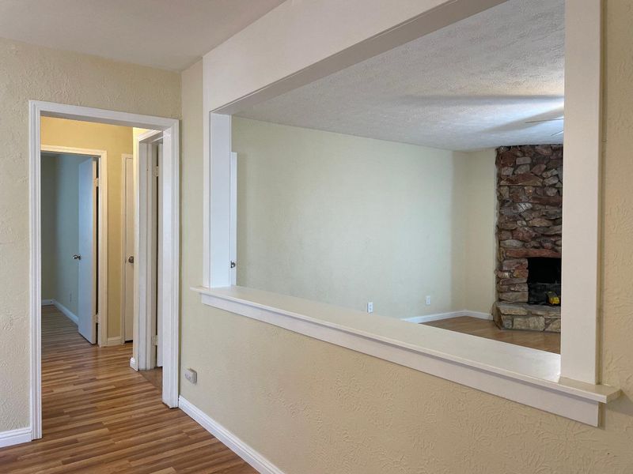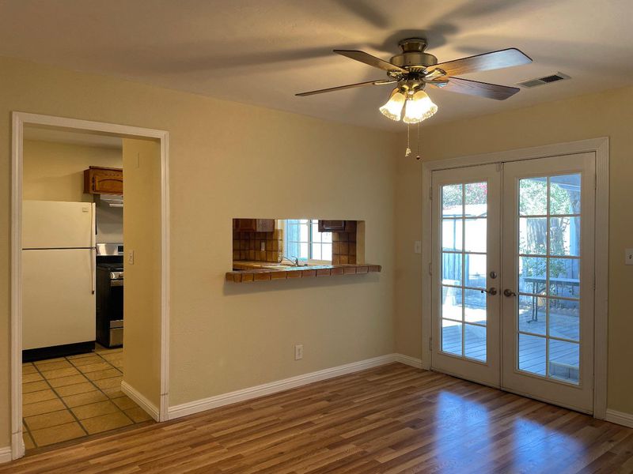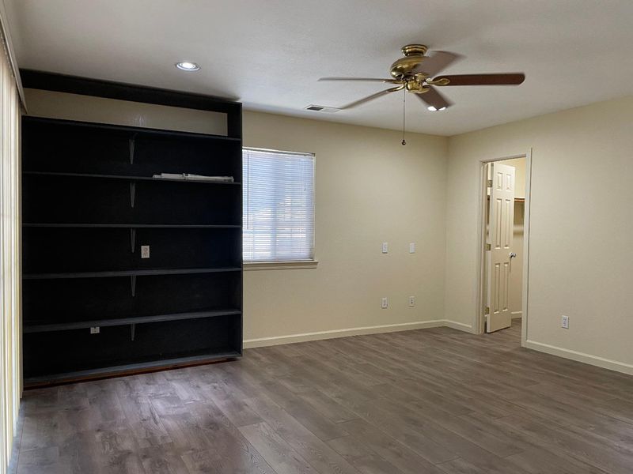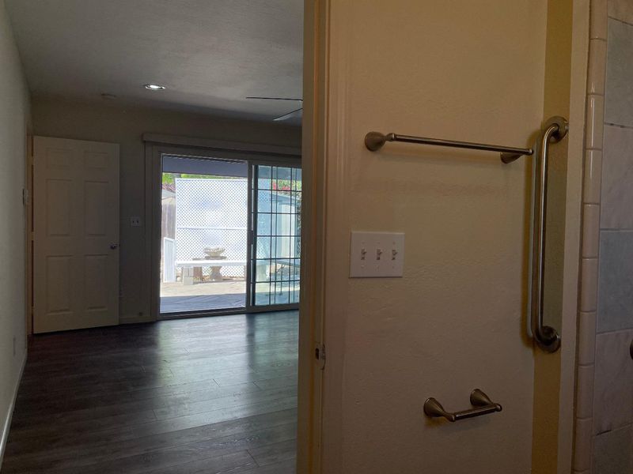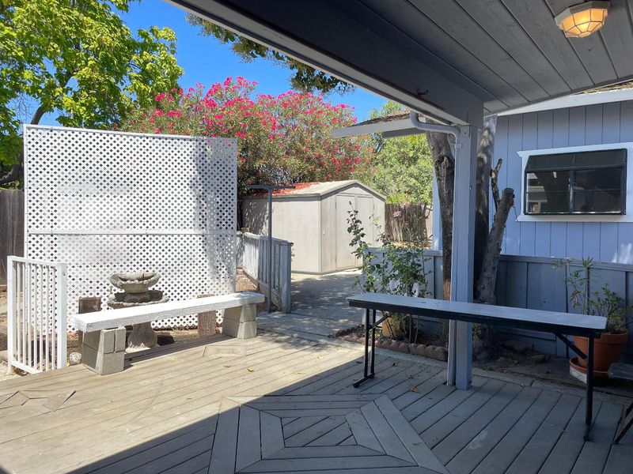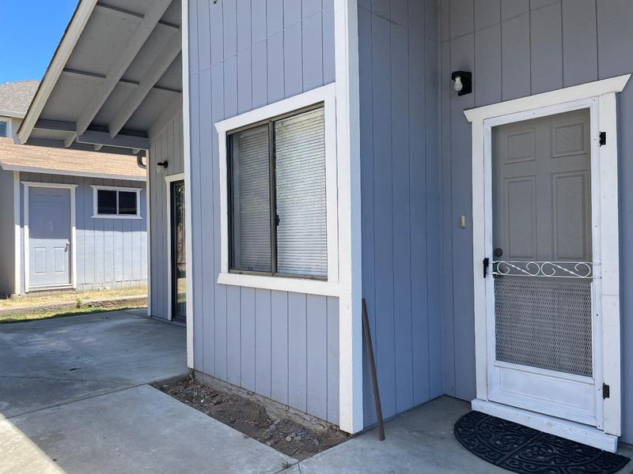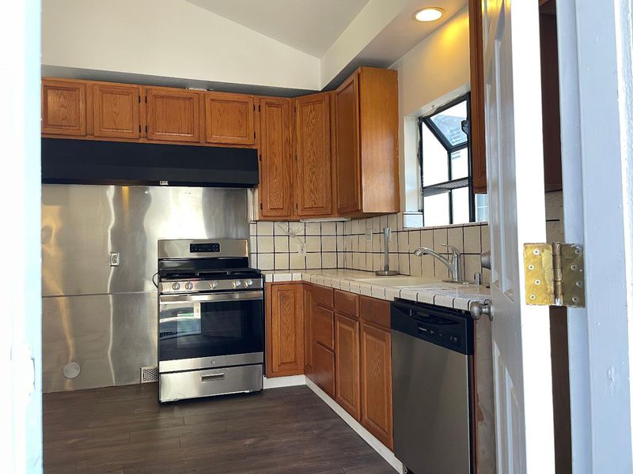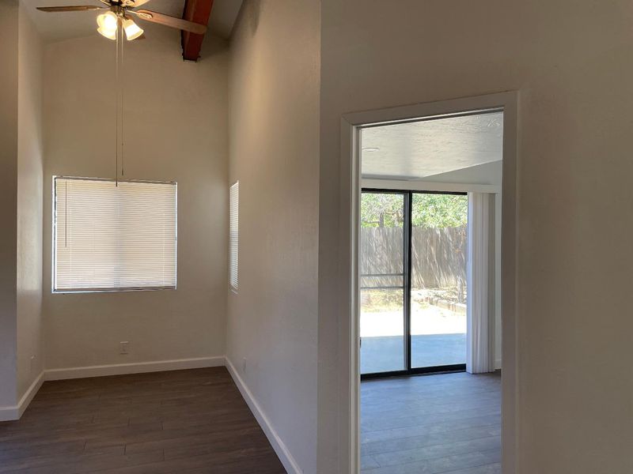
$1,189,000
1,615
SQ FT
$736
SQ/FT
148 Clareview Avenue
@ Alum Rock Ave - 4 - Alum Rock, San Jose
- 3 Bed
- 2 Bath
- 5 Park
- 1,615 sqft
- SAN JOSE
-

-
Sun Aug 17, 1:00 pm - 4:00 pm
Thank You for coming to our first weekend of open houses. Andrew Rai will be your host.
Welcome to the Alum Rock Foothills of San Jose. This home has character just like you would want in a charming home. Its a spacious 3 Bedroom 2 Bath home with an open floor plan and ample room for living and growing into. And that is just the Main Home. There is another Home in the back too with spacious room to grow into or utilize with your extended family or friends! It has 2 Bedrooms and 1 Full Bathroom and a Spacious Kitchen. There is a unique room next to the kitchen that can be used as another bedroom or its perfect for your office or children's play room. And this home out back has its own USPS Address too. And there is still plenty of room in the back yard for your entertaining too. It has fruit trees, a storage shed and nice deck for all your entertaining pleasures. This home is close to Alum Rock Park where you can hike and bike. Its got lots of shopping nearby and the World Famous Peter's Bakery too. Whether you are looking for your starter home to grow into and/or generate rental income with the Second Home out back, this home shouts out opportunity and endless potential. Make It Yours.
- Days on Market
- 3 days
- Current Status
- Active
- Original Price
- $1,189,000
- List Price
- $1,189,000
- On Market Date
- Aug 14, 2025
- Property Type
- Single Family Home
- Area
- 4 - Alum Rock
- Zip Code
- 95127
- MLS ID
- ML82018173
- APN
- 601-15-005
- Year Built
- 1947
- Stories in Building
- 1
- Possession
- COE
- Data Source
- MLSL
- Origin MLS System
- MLSListings, Inc.
Foothills Christian Academy
Private K-8
Students: 18 Distance: 0.2mi
Joseph George Middle School
Public 6-8 Middle, Core Knowledge
Students: 539 Distance: 0.3mi
Horace Cureton Elementary School
Public K-5 Elementary
Students: 385 Distance: 0.3mi
Linda Vista Elementary School
Public K-5 Elementary, Coed
Students: 512 Distance: 0.4mi
St. John Vianney
Private K-8 Elementary, Religious, Coed
Students: 456 Distance: 0.5mi
Heart Academy
Private K-12 Religious, Coed
Students: 21 Distance: 0.6mi
- Bed
- 3
- Bath
- 2
- Shower and Tub, Stall Shower
- Parking
- 5
- Assigned Spaces, Attached Garage, Common Parking Area, Off-Site Parking
- SQ FT
- 1,615
- SQ FT Source
- Unavailable
- Lot SQ FT
- 8,100.0
- Lot Acres
- 0.18595 Acres
- Kitchen
- Countertop - Tile, Dishwasher, Exhaust Fan, Hood Over Range, Hookups - Gas, Oven Range - Gas, Refrigerator
- Cooling
- None
- Dining Room
- Breakfast Nook, Dining Area, Eat in Kitchen
- Disclosures
- Natural Hazard Disclosure
- Family Room
- Separate Family Room
- Flooring
- Laminate
- Foundation
- Concrete Perimeter, Crawl Space, Wood Frame
- Fire Place
- Wood Burning
- Heating
- Fireplace, Solar and Gas
- Laundry
- In Garage
- Possession
- COE
- Fee
- Unavailable
MLS and other Information regarding properties for sale as shown in Theo have been obtained from various sources such as sellers, public records, agents and other third parties. This information may relate to the condition of the property, permitted or unpermitted uses, zoning, square footage, lot size/acreage or other matters affecting value or desirability. Unless otherwise indicated in writing, neither brokers, agents nor Theo have verified, or will verify, such information. If any such information is important to buyer in determining whether to buy, the price to pay or intended use of the property, buyer is urged to conduct their own investigation with qualified professionals, satisfy themselves with respect to that information, and to rely solely on the results of that investigation.
School data provided by GreatSchools. School service boundaries are intended to be used as reference only. To verify enrollment eligibility for a property, contact the school directly.
