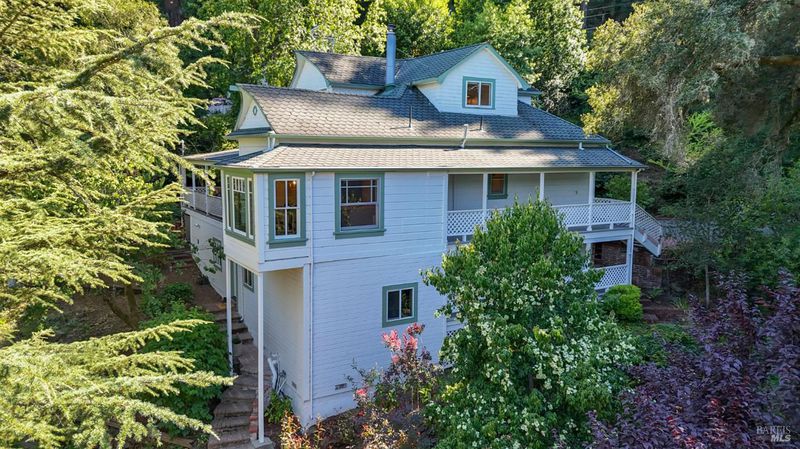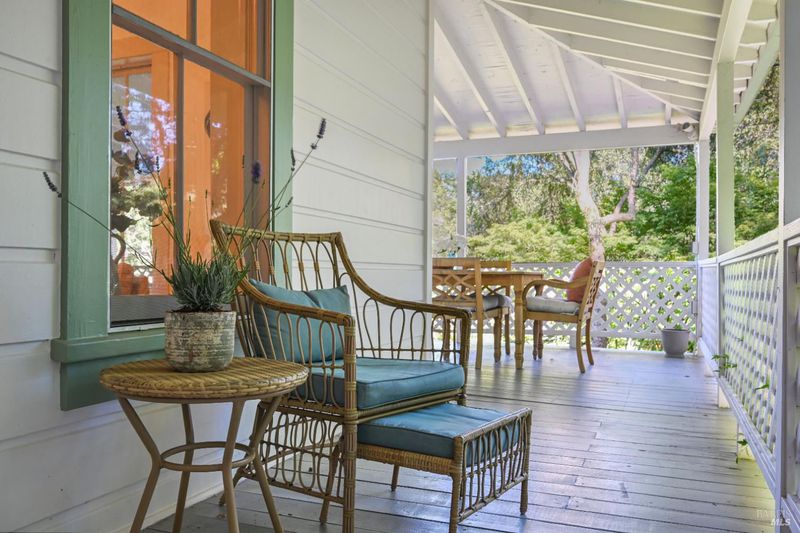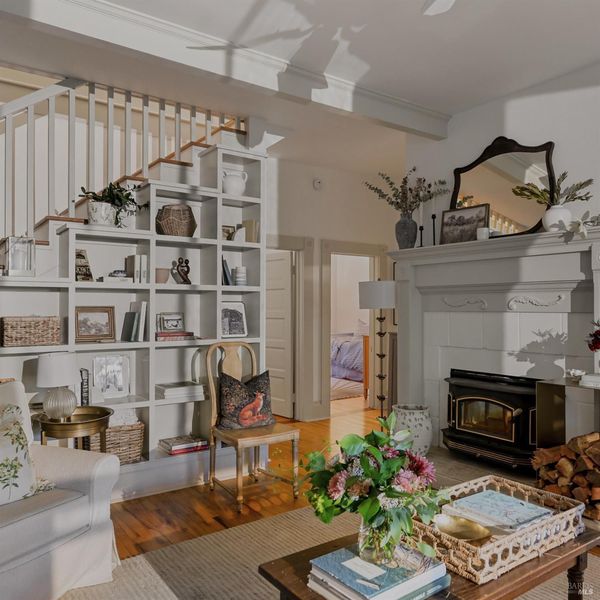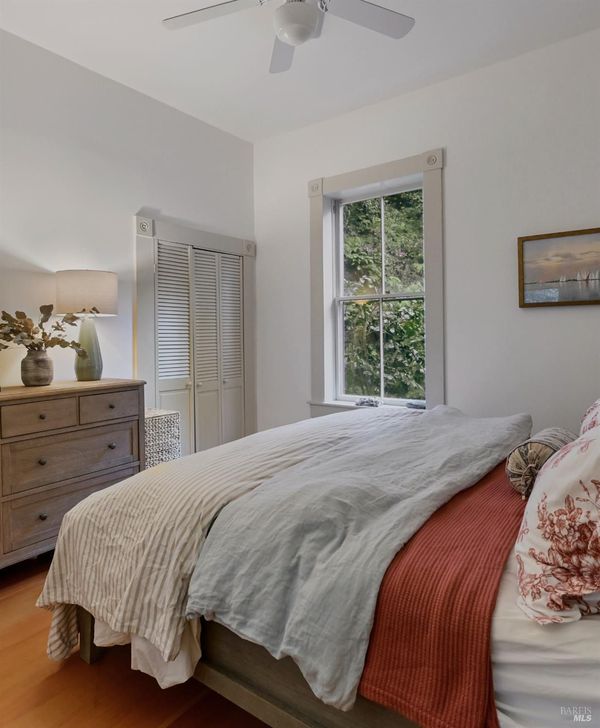
$1,399,999
2,976
SQ FT
$470
SQ/FT
14952 Coleman Valley Rd
@ Bohemian Highway - B0800 - Sebastopol, Occidental
- 6 Bed
- 3 Bath
- 6 Park
- 2,976 sqft
- Occidental
-

-
Sat Jul 26, 1:00 pm - 4:00 pm
-
Sun Jul 27, 1:00 pm - 4:00 pm
Step back in time without sacrificing modern comfort in this extraordinary 1867-built Victorian gem. Originally constructed as a mock-up home for San Francisco's famed Victorian homes, this rare estate brims with history, craftsmanship, and soul. Today, it stands as a testament to quality and character, while offering the space and flexibility to live, work, and dream in harmony with nature and community. The home has been thoughtfully updated throughout, featuring 6 bedrooms and two full bathrooms, each with walk-in shower and classic clawfoot tubs. The top floor features views of the storybook town of Occidental and rolling Sonoma hills. The kitchen features marble countertops, Thermador appliances, and a Granite Kraus sink, and flows beautifully to the gracious wraparound porch perched above the gardens featuring mature trees, heritage roses, and unique plantings throughout. A full basement offers endless opportunities for a workshop, gym, or additional flex space. The separate carriage house has been newly framed and is ready for your vision as an office, art loft, or private retreat. And tucked beneath the carriage house is a permitted and renovated studio unit with private backyard. Enjoy an easy stroll into downtown Occidental for shopping, farmers market, and more.
- Days on Market
- 1 day
- Current Status
- Active
- Original Price
- $1,399,999
- List Price
- $1,399,999
- On Market Date
- Jul 21, 2025
- Property Type
- Single Family Residence
- District
- B0800 - Sebastopol
- Zip Code
- 95465
- MLS ID
- 325066508
- APN
- 074-300-041-000
- Year Built
- 1867
- Stories in Building
- 3
- Number of Units
- 2
- Possession
- Close Of Escrow
- Data Source
- SFAR
- Origin MLS System
Salmon Creek School - A Charter
Charter 2-8 Middle
Students: 191 Distance: 1.6mi
Harmony Elementary School
Public K-1 Elementary
Students: 58 Distance: 1.6mi
Nonesuch School
Private 6-12 Nonprofit
Students: 22 Distance: 3.0mi
Plumfield Academy
Private K-12 Special Education, Combined Elementary And Secondary, All Male
Students: 20 Distance: 4.3mi
Pacific Christian Academy
Private 3-12 Combined Elementary And Secondary, Religious, Coed
Students: 6 Distance: 4.9mi
Oak Grove Elementary School
Public K Elementary
Students: 82 Distance: 4.9mi
- Bed
- 6
- Bath
- 3
- Shower Stall(s), Tub
- Parking
- 6
- EV Charging
- SQ FT
- 2,976
- SQ FT Source
- Unavailable
- Lot SQ FT
- 40,511.0
- Lot Acres
- 0.93 Acres
- Kitchen
- Marble Counter
- Cooling
- None
- Dining Room
- Dining/Family Combo
- Flooring
- Wood
- Fire Place
- Wood Stove
- Heating
- Baseboard, Central
- Laundry
- In Basement
- Upper Level
- Bedroom(s), Full Bath(s)
- Main Level
- Bedroom(s), Dining Room, Family Room, Kitchen, Living Room, Primary Bedroom, Street Entrance
- Views
- Forest
- Possession
- Close Of Escrow
- Basement
- Full
- Architectural Style
- Victorian
- Special Listing Conditions
- None
- Fee
- $0
MLS and other Information regarding properties for sale as shown in Theo have been obtained from various sources such as sellers, public records, agents and other third parties. This information may relate to the condition of the property, permitted or unpermitted uses, zoning, square footage, lot size/acreage or other matters affecting value or desirability. Unless otherwise indicated in writing, neither brokers, agents nor Theo have verified, or will verify, such information. If any such information is important to buyer in determining whether to buy, the price to pay or intended use of the property, buyer is urged to conduct their own investigation with qualified professionals, satisfy themselves with respect to that information, and to rely solely on the results of that investigation.
School data provided by GreatSchools. School service boundaries are intended to be used as reference only. To verify enrollment eligibility for a property, contact the school directly.





















