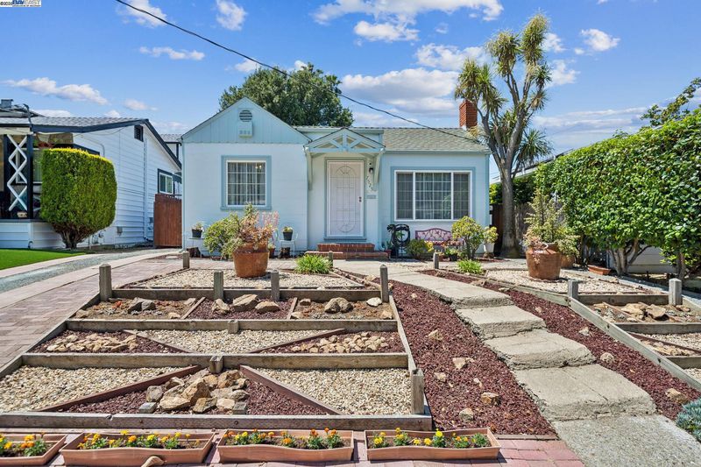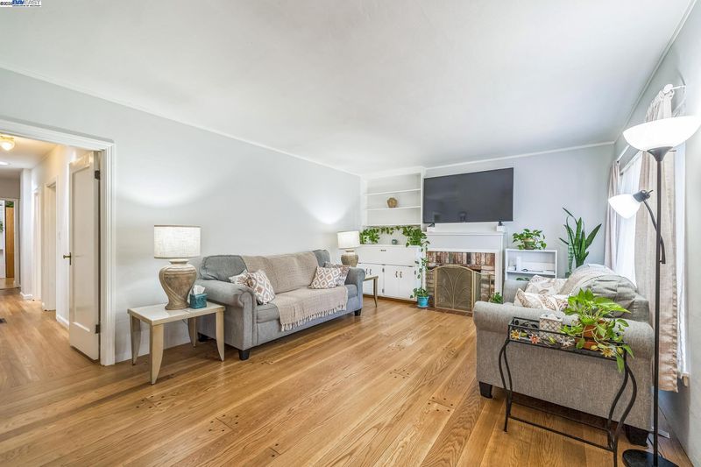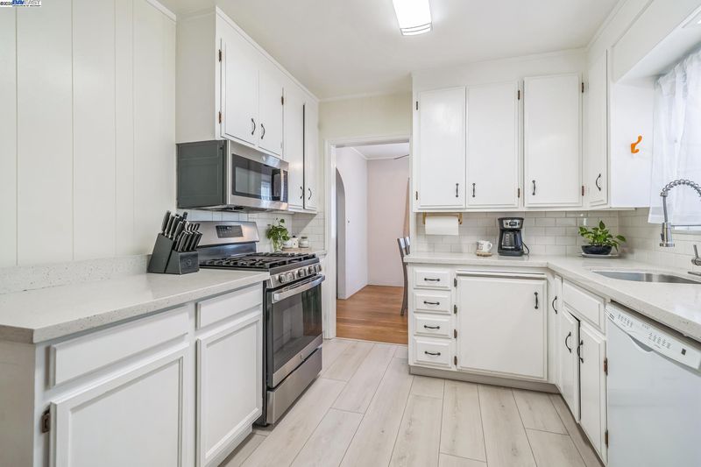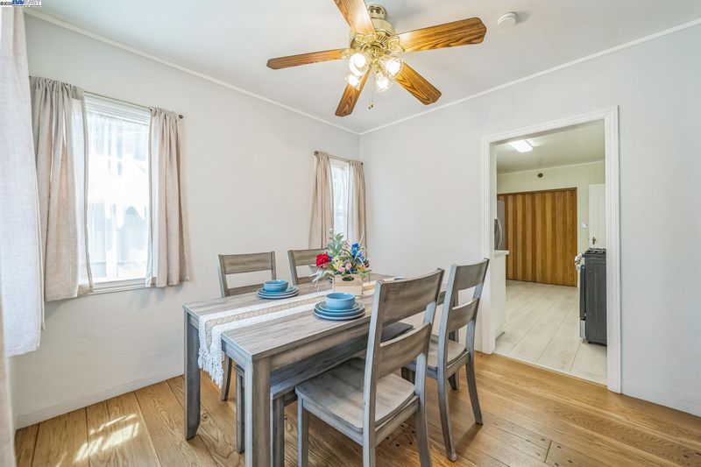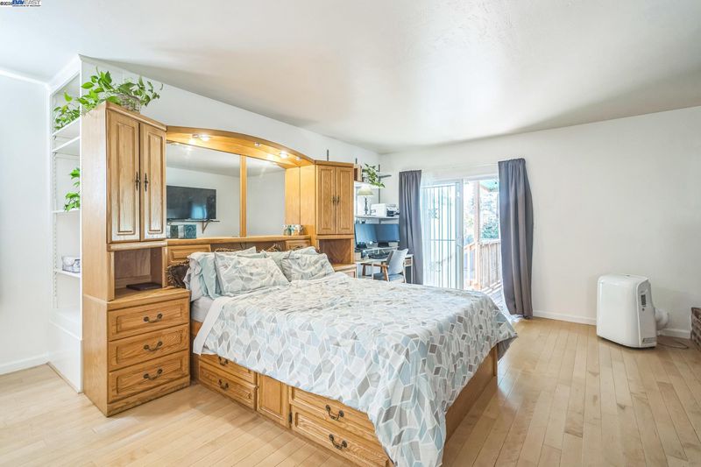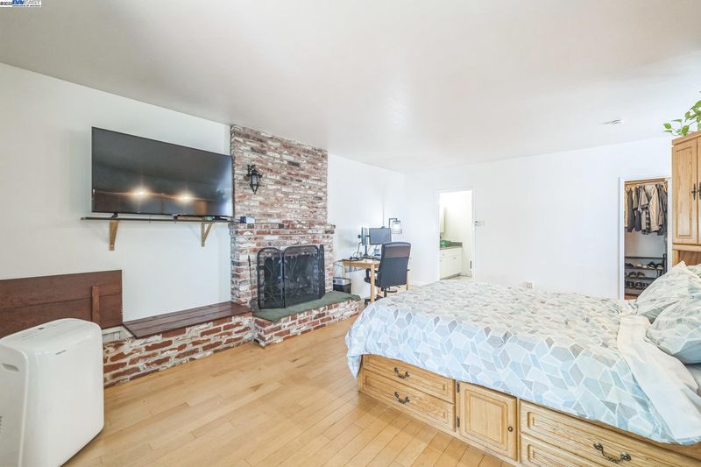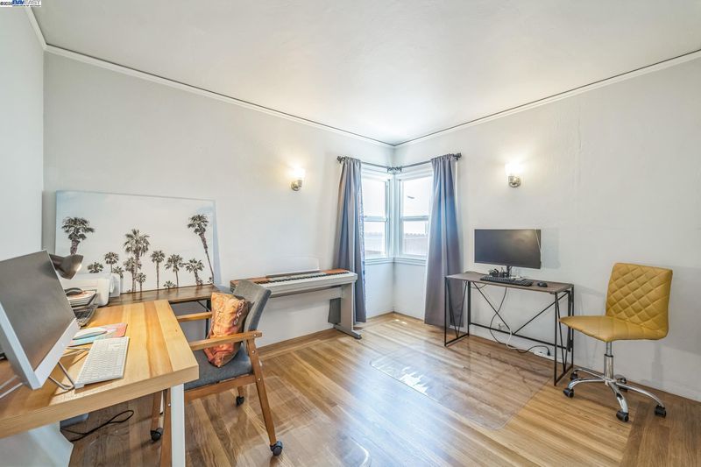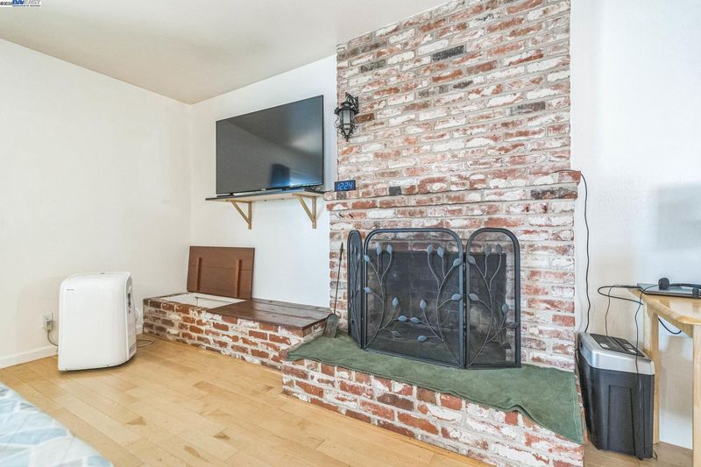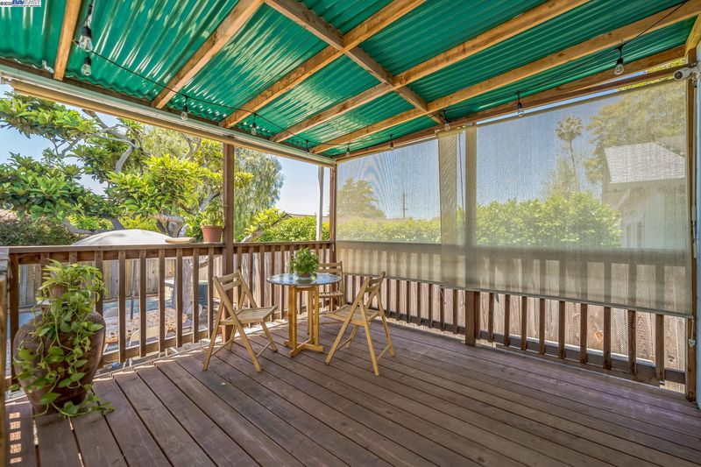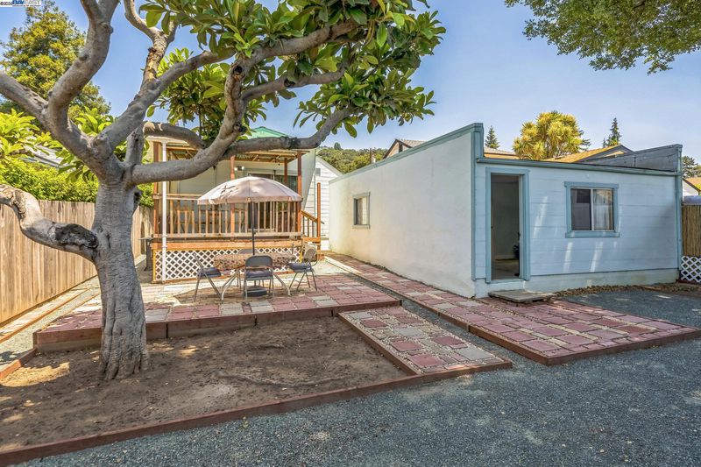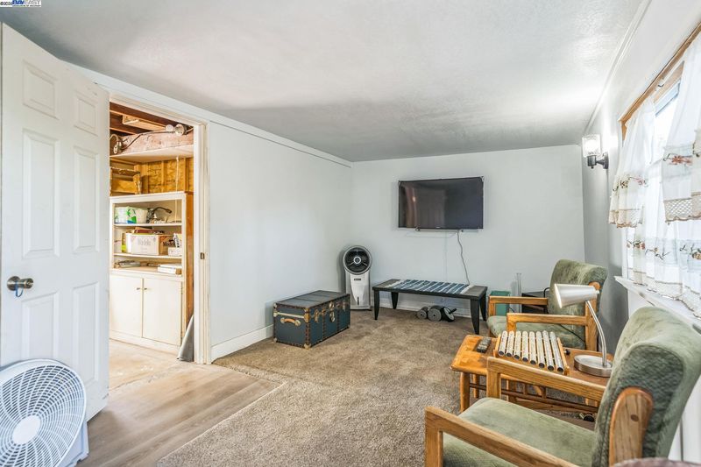
$799,950
1,482
SQ FT
$540
SQ/FT
7525 Circle Hill Dr
@ Greenly - Eastmont Hills, Oakland
- 3 Bed
- 2 Bath
- 2 Park
- 1,482 sqft
- Oakland
-

Don’t miss your chance to own this charming and versatile Eastmont Hills Craftsman bungalow. This 3-bedroom, 2-bathroom home perfectly balances original character with key updates. Refinished hardwood floors add warmth throughout, while the upgraded kitchen features quartz countertops and durable vinyl plank flooring. Dual-pane windows boost energy efficiency and comfort. The spacious primary suite opens to a covered rear deck—perfect for relaxing mornings or evening gatherings. A detached garage includes a flexible bonus room, ideal for a home office, studio, gym, or future ADU (buyer to verify). The deep lot offers a private backyard oasis with endless potential for gardening, play, or entertaining. Located near the Laurel District, Montclair Village, Lake Merritt, and outdoor escapes like Joaquin Miller Park and Lake Chabot, this home offers easy access to vibrant city life and peaceful nature. With proximity to the Oakland Zoo and quick access to the Oakland-SF Bay Bridge, this Eastmont Hills retreat blends convenience and tranquility like no other.
- Current Status
- New
- Original Price
- $799,950
- List Price
- $799,950
- On Market Date
- Jul 21, 2025
- Property Type
- Detached
- D/N/S
- Eastmont Hills
- Zip Code
- 94605
- MLS ID
- 41105554
- APN
- 40A34447
- Year Built
- 1938
- Stories in Building
- 1
- Possession
- Close Of Escrow
- Data Source
- MAXEBRDI
- Origin MLS System
- BAY EAST
Burckhalter Elementary School
Public K-5 Elementary
Students: 249 Distance: 0.3mi
Parker Elementary School
Public K-8 Elementary
Students: 314 Distance: 0.6mi
Bay Area Technology School
Charter 6-12 Secondary, Coed
Students: 299 Distance: 0.7mi
Rudsdale Continuation School
Public 9-12 Continuation
Students: 255 Distance: 0.7mi
Independent Study, Sojourner Truth School
Public K-12 Opportunity Community
Students: 166 Distance: 0.7mi
I.Q.R.A.A.Educational Academy& Services
Private K-12
Students: 24 Distance: 0.8mi
- Bed
- 3
- Bath
- 2
- Parking
- 2
- Detached
- SQ FT
- 1,482
- SQ FT Source
- Public Records
- Lot SQ FT
- 5,460.0
- Lot Acres
- 0.13 Acres
- Pool Info
- None
- Kitchen
- Dishwasher, Gas Range, Microwave, Refrigerator, Gas Water Heater, Stone Counters, Gas Range/Cooktop
- Cooling
- Ceiling Fan(s), No Air Conditioning
- Disclosures
- Fire Hazard Area, Nat Hazard Disclosure, Other - Call/See Agent, Disclosure Package Avail, Disclosure Statement
- Entry Level
- Exterior Details
- Back Yard, Front Yard, Low Maintenance
- Flooring
- Hardwood, Vinyl
- Foundation
- Fire Place
- Brick, Living Room, Other
- Heating
- Floor Furnace
- Laundry
- 220 Volt Outlet, Gas Dryer Hookup, Laundry Closet
- Main Level
- 3 Bedrooms, 2 Baths, Primary Bedrm Suite - 1, Laundry Facility, Main Entry
- Possession
- Close Of Escrow
- Architectural Style
- Bungalow
- Non-Master Bathroom Includes
- Shower Over Tub, Tile
- Construction Status
- Existing
- Additional Miscellaneous Features
- Back Yard, Front Yard, Low Maintenance
- Location
- Level, Rectangular Lot, Back Yard, Front Yard
- Roof
- Composition Shingles
- Water and Sewer
- Public
- Fee
- Unavailable
MLS and other Information regarding properties for sale as shown in Theo have been obtained from various sources such as sellers, public records, agents and other third parties. This information may relate to the condition of the property, permitted or unpermitted uses, zoning, square footage, lot size/acreage or other matters affecting value or desirability. Unless otherwise indicated in writing, neither brokers, agents nor Theo have verified, or will verify, such information. If any such information is important to buyer in determining whether to buy, the price to pay or intended use of the property, buyer is urged to conduct their own investigation with qualified professionals, satisfy themselves with respect to that information, and to rely solely on the results of that investigation.
School data provided by GreatSchools. School service boundaries are intended to be used as reference only. To verify enrollment eligibility for a property, contact the school directly.
