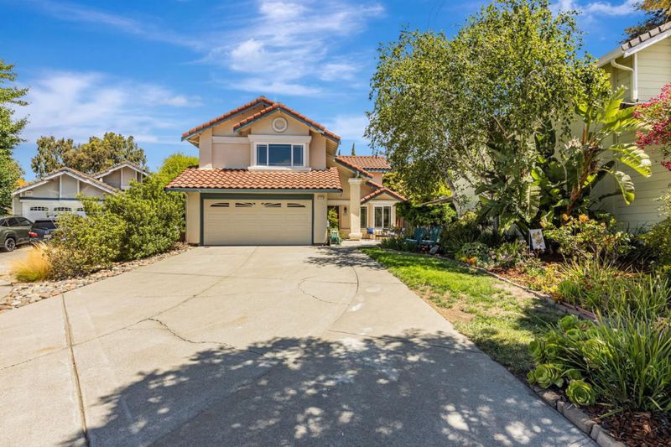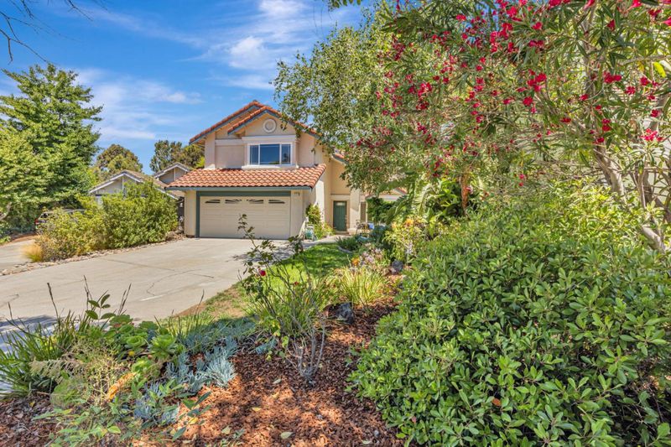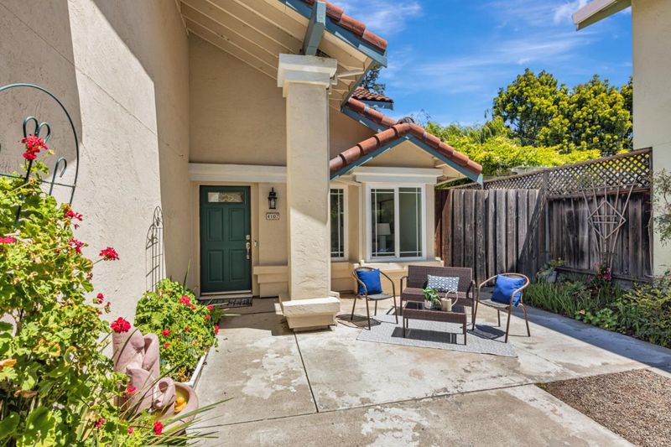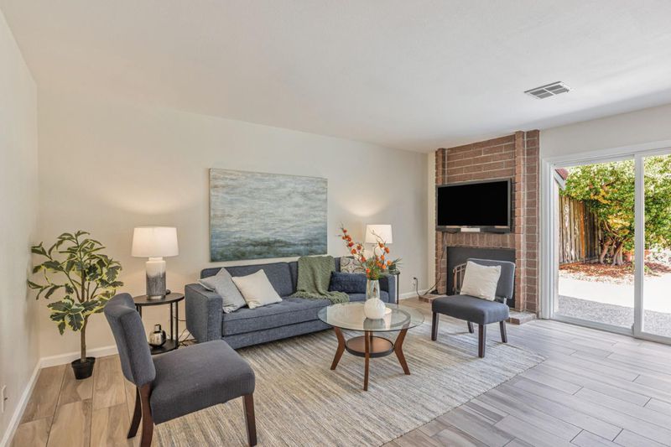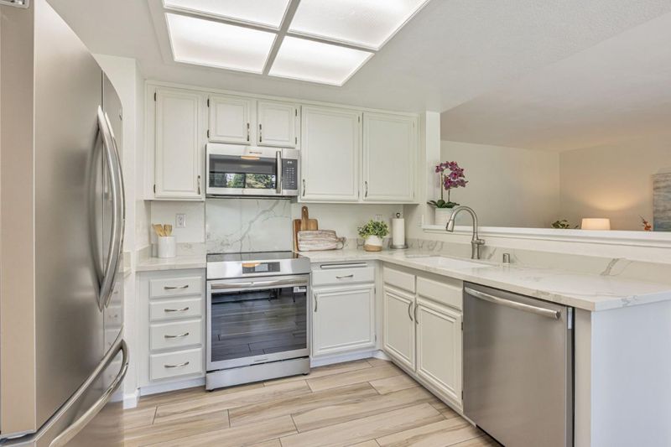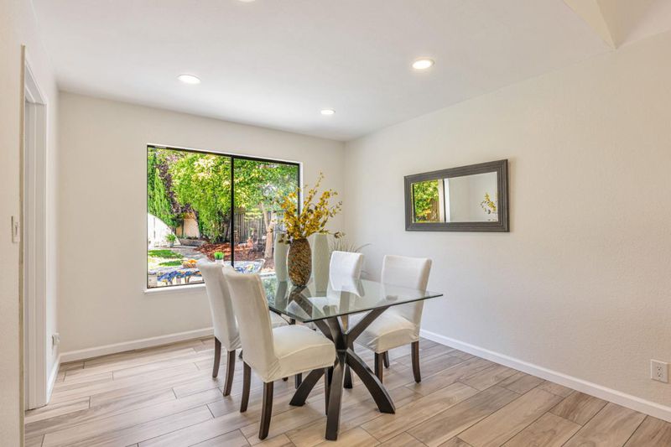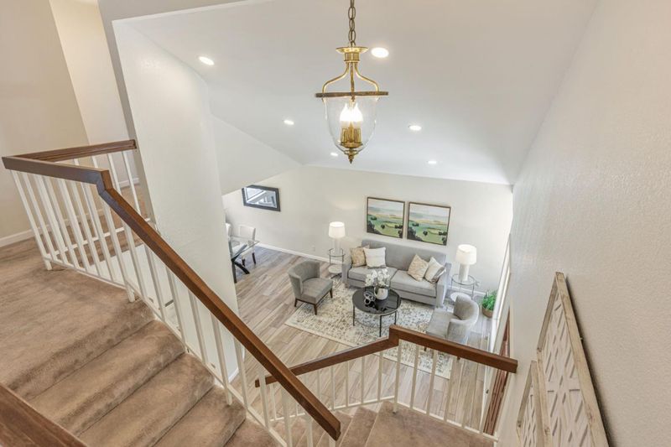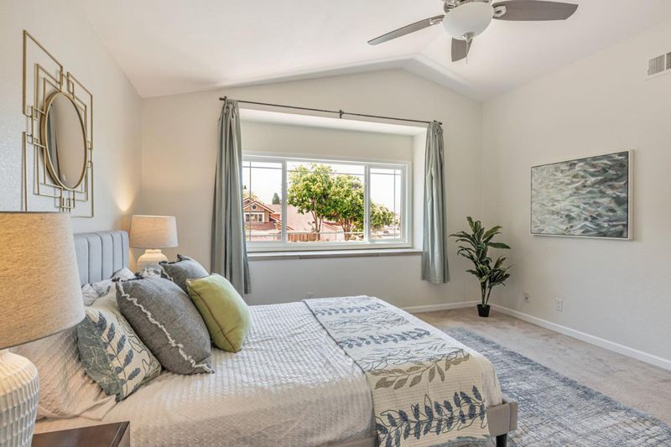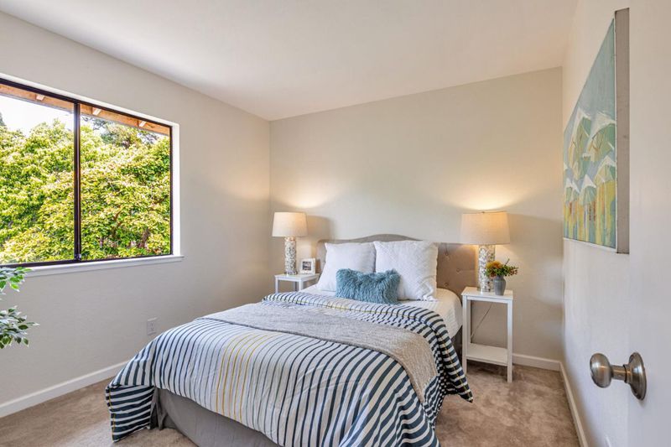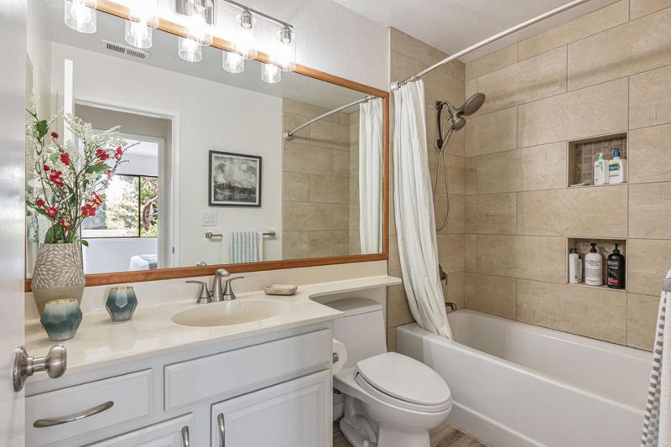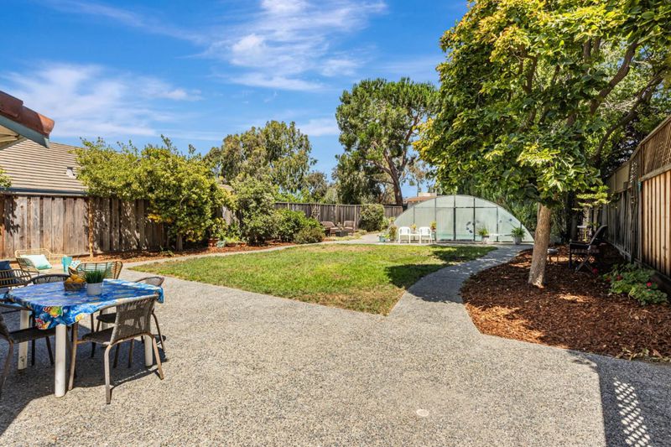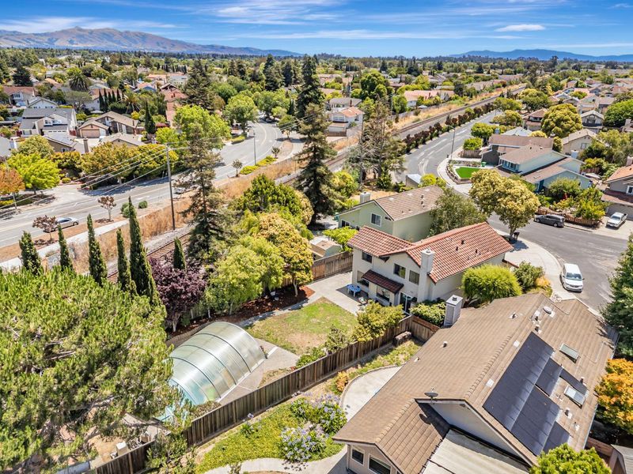
$1,390,000
1,812
SQ FT
$767
SQ/FT
4107 Hanford Street
@ Hilmar - 3500 - Union City, Union City
- 4 Bed
- 3 (2/1) Bath
- 6 Park
- 1,812 sqft
- UNION CITY
-

-
Thu Jul 24, 5:00 pm - 7:00 pm
Evening open for your early viewing!
-
Fri Jul 25, 5:00 pm - 7:00 pm
Evening open for your early viewing!
-
Sat Jul 26, 11:00 am - 2:00 pm
Saturday Morning Open!
-
Sat Jul 26, 2:00 pm - 5:00 pm
Saturday Afternoon Open!
-
Sun Jul 27, 2:00 pm - 5:00 pm
Sunday Afternoon Open!
-
Sun Jul 27, 11:00 am - 2:00 pm
Sunday Morning Open!
Welcome to this beautifully maintained 4-bedroom, 2.5-bathroom home located in one of Union City's most desirable neighborhoods. Step inside to discover a well designed floor plan with fresh paint. The updated kitchen features new stainless steel appliances, ample storage, and a breakfast nook. Upstairs, the primary suite offers a walk-in closet and an en-suite bath with dual vanities and relaxing shower. Three additional bedrooms share a hall bath, and an extra half bath on the main level adds everyday convenience. The property features a large driveway and yard with mature trees including persimmon and lemon. The custom covered pool in the backyard provides security, reduced maintenance, year round tropical weather, and the cover telescopes to enjoy the summer sun. There's even parking room to have a boat or RV! The home and neighborhood run adjacent to a railroad track. Located between the Dumbarton and San Mateo bridges, near major freeways, BART and ACE, commuters will appreciate easy access to the peninsula as well as seamless travel throughout the Bay Area.
- Days on Market
- 1 day
- Current Status
- Active
- Original Price
- $1,390,000
- List Price
- $1,390,000
- On Market Date
- Jul 22, 2025
- Property Type
- Single Family Home
- Area
- 3500 - Union City
- Zip Code
- 94587
- MLS ID
- ML82015472
- APN
- 543-0406-122
- Year Built
- 1985
- Stories in Building
- 2
- Possession
- COE
- Data Source
- MLSL
- Origin MLS System
- MLSListings, Inc.
Peace Terrace Academy
Private K-8 Elementary, Religious, Core Knowledge
Students: 92 Distance: 0.5mi
Pioneer Elementary School
Public K-5 Elementary
Students: 750 Distance: 1.0mi
Cesar Chavez Middle School
Public 6-8 Middle
Students: 1210 Distance: 1.0mi
Ardenwood Elementary School
Public K-6 Elementary
Students: 963 Distance: 1.0mi
Alvarado Middle School
Public 6-8 Middle
Students: 1396 Distance: 1.1mi
Alvarado Elementary School
Public K-5 Elementary
Students: 726 Distance: 1.1mi
- Bed
- 4
- Bath
- 3 (2/1)
- Half on Ground Floor, Shower over Tub - 1, Updated Bath
- Parking
- 6
- Attached Garage, On Street, Room for Oversized Vehicle
- SQ FT
- 1,812
- SQ FT Source
- Unavailable
- Lot SQ FT
- 9,250.0
- Lot Acres
- 0.212351 Acres
- Pool Info
- Pool - In Ground, Pool / Spa Combo
- Kitchen
- Oven - Electric, Oven Range - Electric
- Cooling
- Ceiling Fan
- Dining Room
- Breakfast Nook, Dining Area
- Disclosures
- Natural Hazard Disclosure
- Family Room
- Kitchen / Family Room Combo
- Foundation
- Concrete Perimeter, Post and Pier
- Fire Place
- Gas Burning
- Heating
- Central Forced Air - Gas
- Laundry
- In Utility Room
- Possession
- COE
- Fee
- Unavailable
MLS and other Information regarding properties for sale as shown in Theo have been obtained from various sources such as sellers, public records, agents and other third parties. This information may relate to the condition of the property, permitted or unpermitted uses, zoning, square footage, lot size/acreage or other matters affecting value or desirability. Unless otherwise indicated in writing, neither brokers, agents nor Theo have verified, or will verify, such information. If any such information is important to buyer in determining whether to buy, the price to pay or intended use of the property, buyer is urged to conduct their own investigation with qualified professionals, satisfy themselves with respect to that information, and to rely solely on the results of that investigation.
School data provided by GreatSchools. School service boundaries are intended to be used as reference only. To verify enrollment eligibility for a property, contact the school directly.
