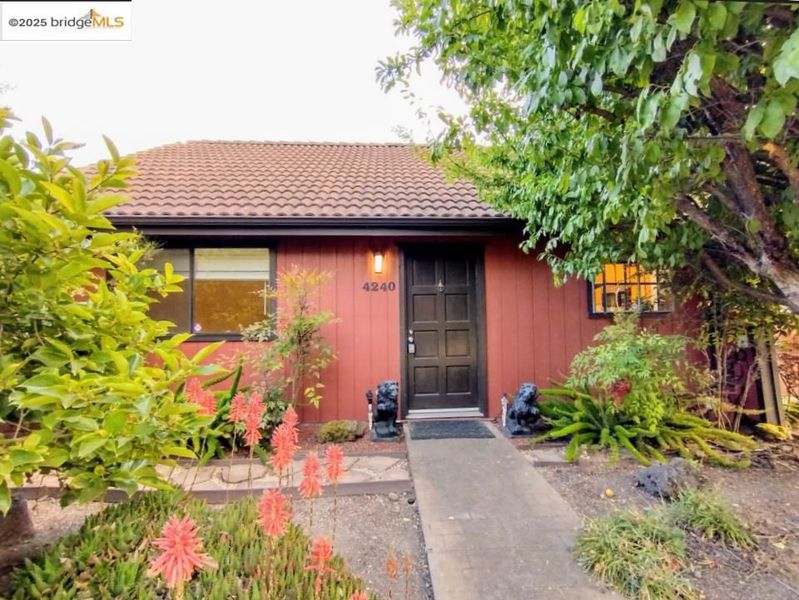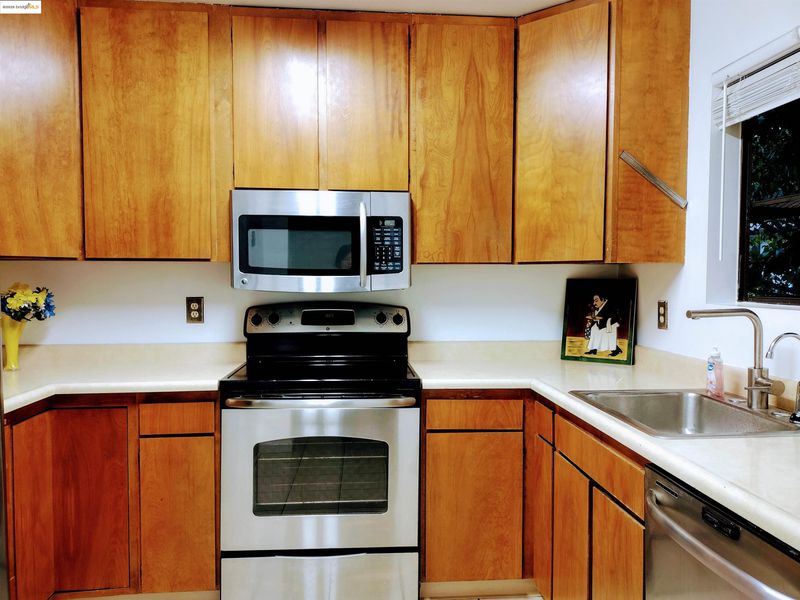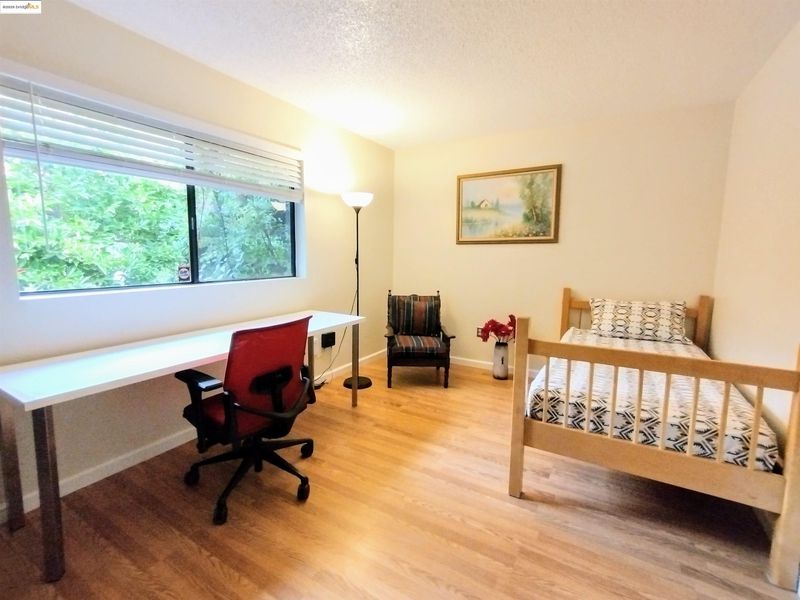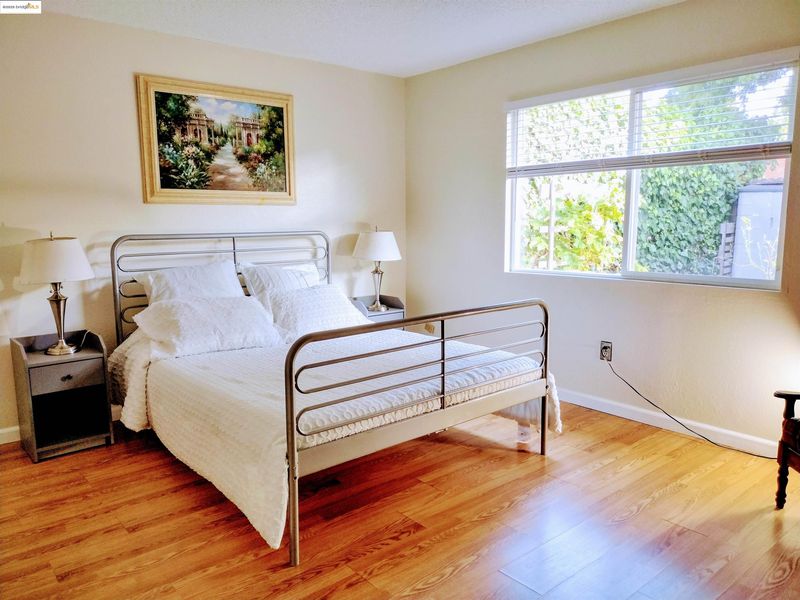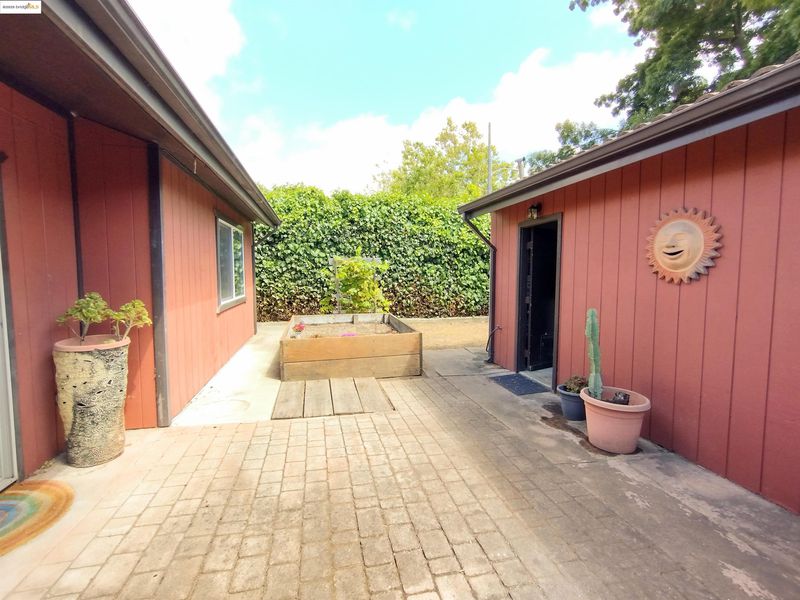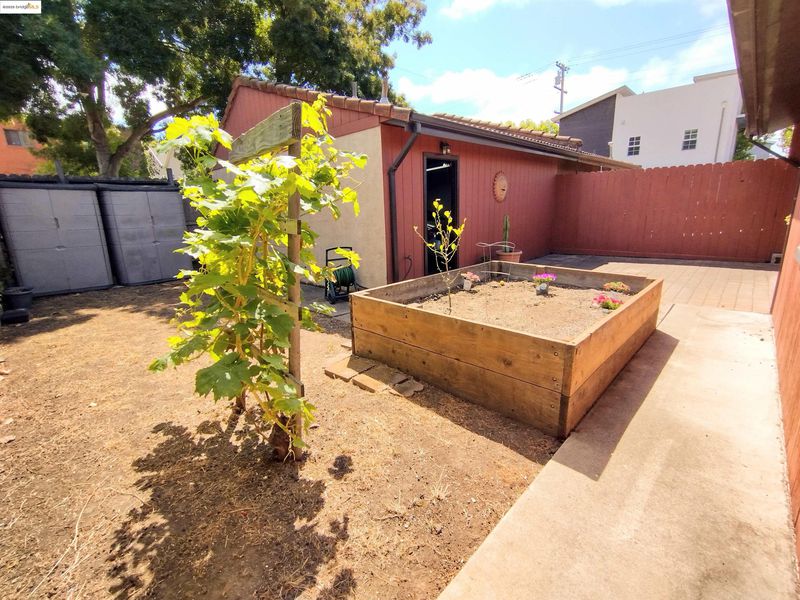
$788,000
1,172
SQ FT
$672
SQ/FT
4240 Adeline St
@ 42n Street - Emeryville
- 3 Bed
- 2 Bath
- 2 Park
- 1,172 sqft
- Emeryville
-

-
Mon Jul 28, 10:00 am - 12:00 pm
Open house + brocker tour.
-
Sat Aug 2, 2:00 pm - 4:00 pm
Come to see this beautiful house.
-
Sun Aug 3, 2:00 pm - 4:00 pm
Come to see this beautiful house.
Charming 3BR/2BA Attached Single Family Home with Private Yard and 2-Car Garage – No HOA! Welcome to 4240 Adeline Street — a rare opportunity to own a spacious, single-level home in a quiet enclave on the Emeryville/Oakland border. This well-maintained 3-bedroom, 2-bathroom residence is part of an intimate 8-unit development with no HOA fees. Step inside to a bright living room featuring vaulted ceilings and abundant natural light. The fully equipped kitchen is just off the entry, perfect for cooking and entertaining. All three bedrooms and two full bathrooms are thoughtfully placed on the left side of the home. A private, enclosed backyard separates the main house from the detached 2-car garage, offering ideal space for gardening, outdoor dining, or relaxing. Perfect for families or professionals seeking comfort and convenience in a prime location. Key Features: 3 Bedrooms / 2 Bathrooms Vaulted ceilings in living room Detached full 2-car garage Private, fenced backyard No HOA Quiet residential setting Next to Yu Ming Charter School Close to shops, transportation, and commuter routes This rare gem offers privacy, space, and location — a perfect place to call home. Don’t miss it!
- Current Status
- New
- Original Price
- $788,000
- List Price
- $788,000
- On Market Date
- Jul 25, 2025
- Property Type
- Townhouse
- D/N/S
- Emeryville
- Zip Code
- 94608
- MLS ID
- 41106104
- APN
- 4910848
- Year Built
- 1984
- Stories in Building
- 1
- Possession
- Close Of Escrow
- Data Source
- MAXEBRDI
- Origin MLS System
- Bridge AOR
North Oakland Community Charter School
Charter K-8 Elementary, Coed
Students: 172 Distance: 0.0mi
East Bay German International School
Private K-8 Elementary, Coed
Students: 100 Distance: 0.1mi
Emery Secondary School
Public 9-12 Secondary
Students: 183 Distance: 0.3mi
Oakland Military Institute, College Preparatory Academy
Charter 6-12 Secondary
Students: 743 Distance: 0.4mi
St. Martin De Porres
Private K-8 Elementary, Religious, Coed
Students: 187 Distance: 0.4mi
Anna Yates Elementary School
Public K-8 Elementary
Students: 534 Distance: 0.5mi
- Bed
- 3
- Bath
- 2
- Parking
- 2
- Detached, Space Per Unit - 2, Garage Door Opener
- SQ FT
- 1,172
- SQ FT Source
- Public Records
- Lot SQ FT
- 3,390.0
- Lot Acres
- 0.08 Acres
- Pool Info
- None
- Kitchen
- Dishwasher, Electric Range, Microwave, Dryer, Washer, Gas Water Heater, Counter - Solid Surface, Electric Range/Cooktop, Disposal
- Cooling
- No Air Conditioning
- Disclosures
- Nat Hazard Disclosure
- Entry Level
- 4
- Exterior Details
- Garden, Back Yard, Front Yard, Landscape Front, Private Entrance
- Flooring
- Laminate
- Foundation
- Fire Place
- None
- Heating
- Natural Gas
- Laundry
- 220 Volt Outlet, Dryer, In Garage, Washer
- Main Level
- 3 Bedrooms, 2 Baths, Laundry Facility, No Steps to Entry, Main Entry
- Possession
- Close Of Escrow
- Architectural Style
- Mediterranean
- Construction Status
- Existing
- Additional Miscellaneous Features
- Garden, Back Yard, Front Yard, Landscape Front, Private Entrance
- Location
- Level, Private
- Roof
- Tile
- Water and Sewer
- Public
- Fee
- Unavailable
MLS and other Information regarding properties for sale as shown in Theo have been obtained from various sources such as sellers, public records, agents and other third parties. This information may relate to the condition of the property, permitted or unpermitted uses, zoning, square footage, lot size/acreage or other matters affecting value or desirability. Unless otherwise indicated in writing, neither brokers, agents nor Theo have verified, or will verify, such information. If any such information is important to buyer in determining whether to buy, the price to pay or intended use of the property, buyer is urged to conduct their own investigation with qualified professionals, satisfy themselves with respect to that information, and to rely solely on the results of that investigation.
School data provided by GreatSchools. School service boundaries are intended to be used as reference only. To verify enrollment eligibility for a property, contact the school directly.
