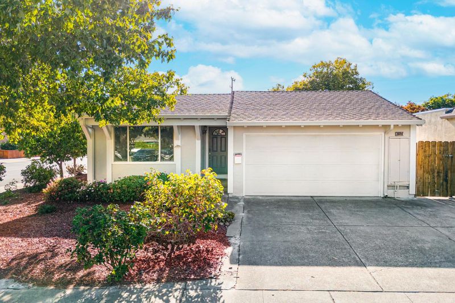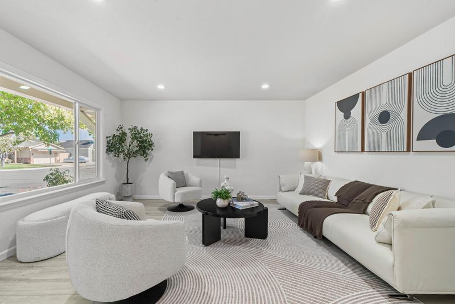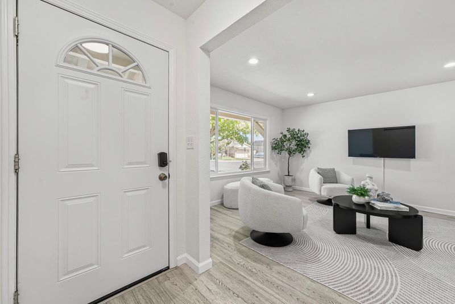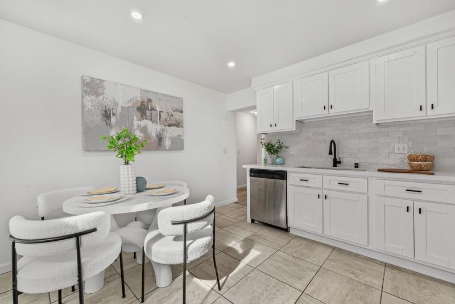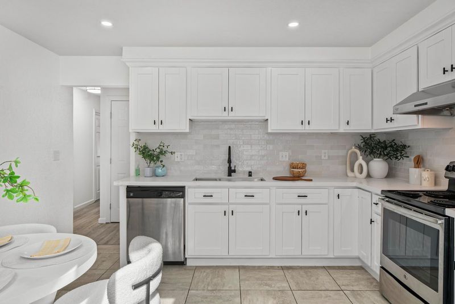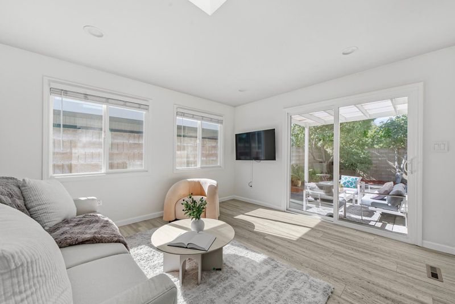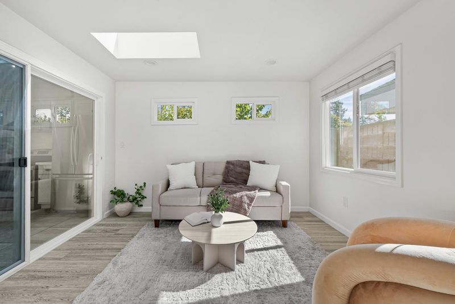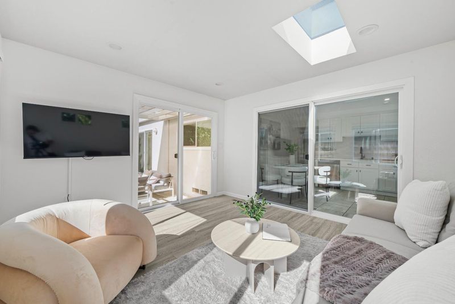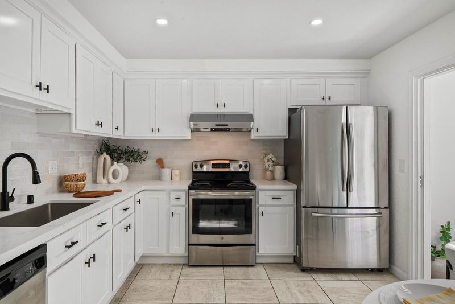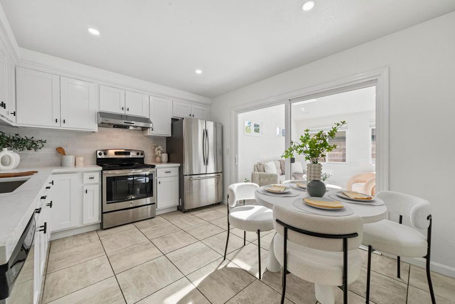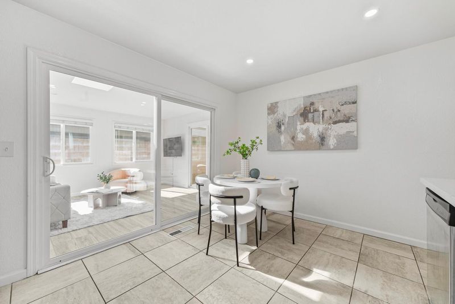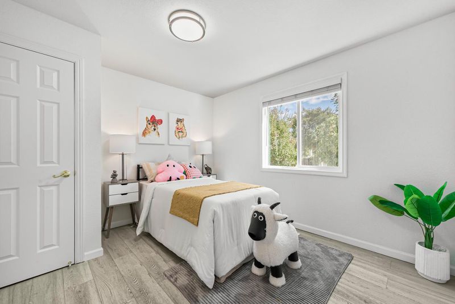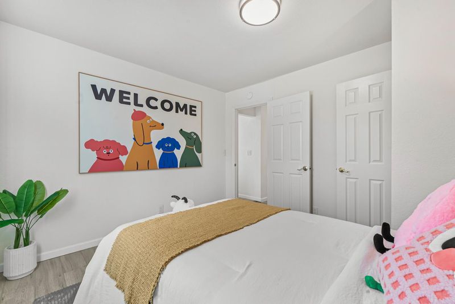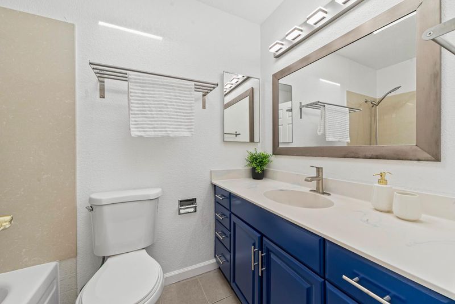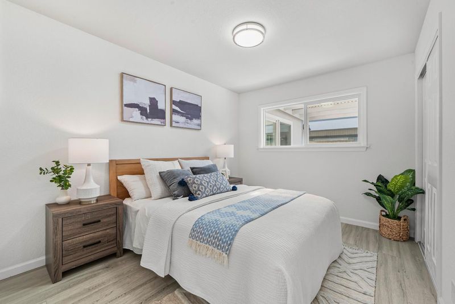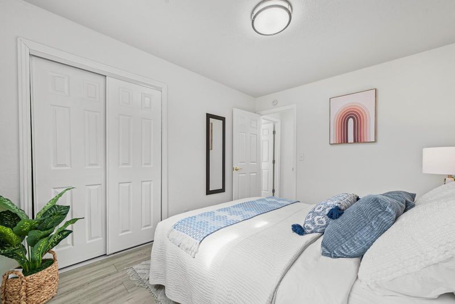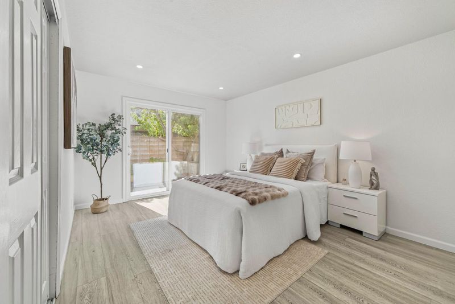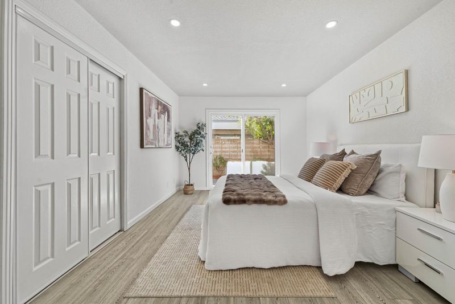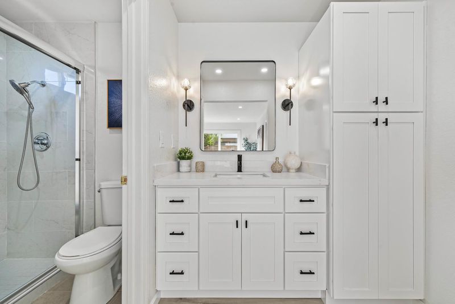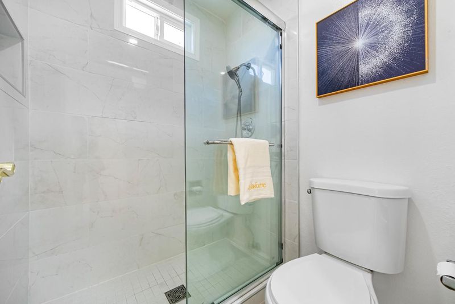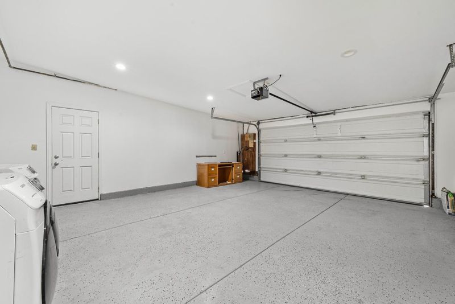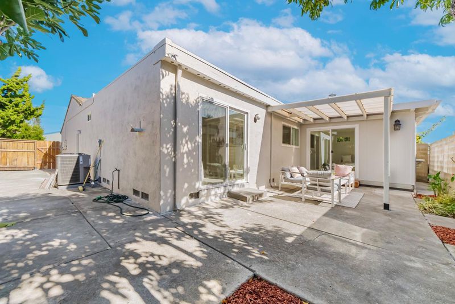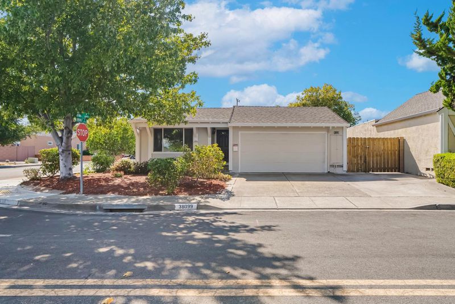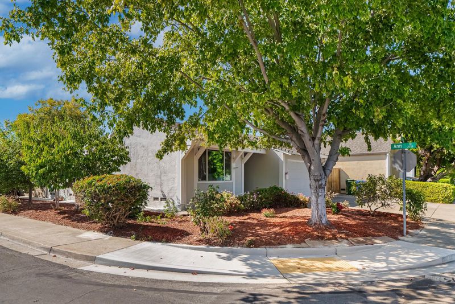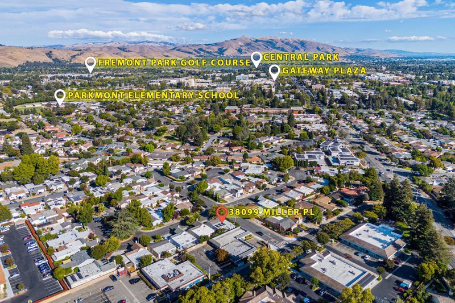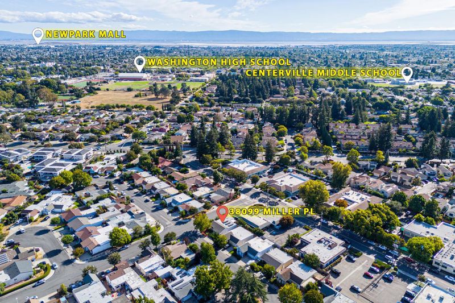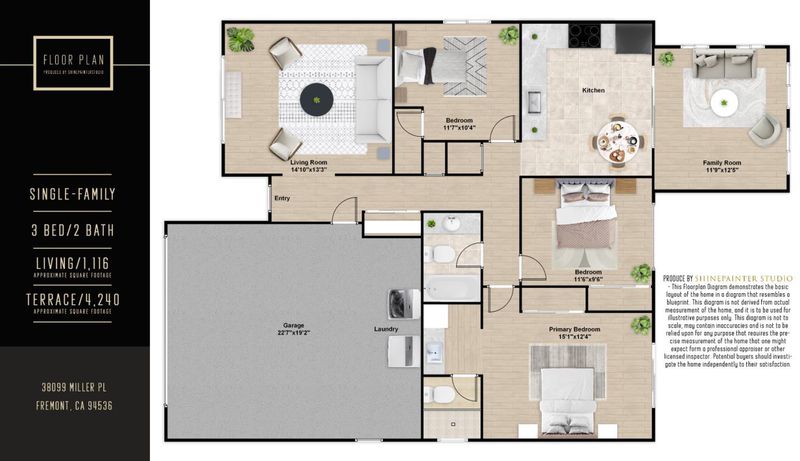
$1,298,950
1,116
SQ FT
$1,164
SQ/FT
38099 Miller Place
@ Ann St - 3700 - Fremont, Fremont
- 3 Bed
- 2 Bath
- 2 Park
- 1,116 sqft
- FREMONT
-

-
Sat Sep 13, 1:30 pm - 4:00 pm
-
Sun Sep 14, 1:30 pm - 4:00 pm
Beautifully updated 3-bedroom, 2-bath home in the highly desirable Parkmont community. Highlights include newly renovated interiors and exteriors, a two-car garage, central AC and heating with a Google Nest thermostat, a fully paid-off solar panel system providing clean energy and significantly lower utility bills from day one, and a 140+ sqft sunroom/bonus room for extra living space. The low-maintenance yard features many mature fruit trees, including cherry, peach, apricot, plum, lemon, and fig, offering seasonal harvests. Bright living room welcomes you with abundant natural light and fresh paint throughout. The updated kitchen boasts sleek countertops, a stylish backsplash, and stainless-steel appliances.The primary suite includes a refreshed en-suite bathroom and private access to the backyard, while two additional bedrooms provide flexibility for family, guests, or a home office. Conveniently located near Whole Foods, Trader Joes, Lake Elizabeth, the library, Kaiser, Washington Hospital, BART, and top-rated schools (Parkmont Elementary, Centerville Middle, and Washington High). Easy access to Meta, Tesla, and other major employers makes commuting a breeze. Dont miss this move-in-ready Fremont gem that combines modern updates, sustainability, and a fruitful backyard oasis!
- Days on Market
- 1 day
- Current Status
- Active
- Original Price
- $1,298,950
- List Price
- $1,298,950
- On Market Date
- Sep 9, 2025
- Property Type
- Single Family Home
- Area
- 3700 - Fremont
- Zip Code
- 94536
- MLS ID
- ML82020910
- APN
- 501-1531-034
- Year Built
- 1973
- Stories in Building
- 1
- Possession
- COE
- Data Source
- MLSL
- Origin MLS System
- MLSListings, Inc.
New Horizons School
Private K-8 Elementary, Coed
Students: 223 Distance: 0.1mi
Parkmont Elementary School
Public K-6 Elementary
Students: 885 Distance: 0.4mi
Washington High School
Public 9-12 Secondary
Students: 1918 Distance: 0.6mi
Scribbles Montessori School
Private K-3 Montessori, Elementary, Coed
Students: 39 Distance: 0.6mi
Prince Of Peace Lutheran School
Private K-8 Elementary, Religious, Coed
Students: 452 Distance: 0.6mi
Centerville Junior High
Public 7-8 Middle
Students: 972 Distance: 0.7mi
- Bed
- 3
- Bath
- 2
- Full on Ground Floor, Shower and Tub, Stall Shower, Stall Shower - 2+
- Parking
- 2
- Attached Garage
- SQ FT
- 1,116
- SQ FT Source
- Unavailable
- Lot SQ FT
- 4,240.0
- Lot Acres
- 0.097337 Acres
- Kitchen
- Countertop - Stone, Dishwasher, Garbage Disposal, Hood Over Range, Oven Range - Electric, Refrigerator
- Cooling
- Central AC
- Dining Room
- Dining Area, Eat in Kitchen
- Disclosures
- Natural Hazard Disclosure
- Family Room
- Separate Family Room
- Flooring
- Laminate, Tile
- Foundation
- Concrete Perimeter and Slab
- Heating
- Central Forced Air
- Laundry
- In Garage, Washer / Dryer
- Possession
- COE
- Fee
- Unavailable
MLS and other Information regarding properties for sale as shown in Theo have been obtained from various sources such as sellers, public records, agents and other third parties. This information may relate to the condition of the property, permitted or unpermitted uses, zoning, square footage, lot size/acreage or other matters affecting value or desirability. Unless otherwise indicated in writing, neither brokers, agents nor Theo have verified, or will verify, such information. If any such information is important to buyer in determining whether to buy, the price to pay or intended use of the property, buyer is urged to conduct their own investigation with qualified professionals, satisfy themselves with respect to that information, and to rely solely on the results of that investigation.
School data provided by GreatSchools. School service boundaries are intended to be used as reference only. To verify enrollment eligibility for a property, contact the school directly.
