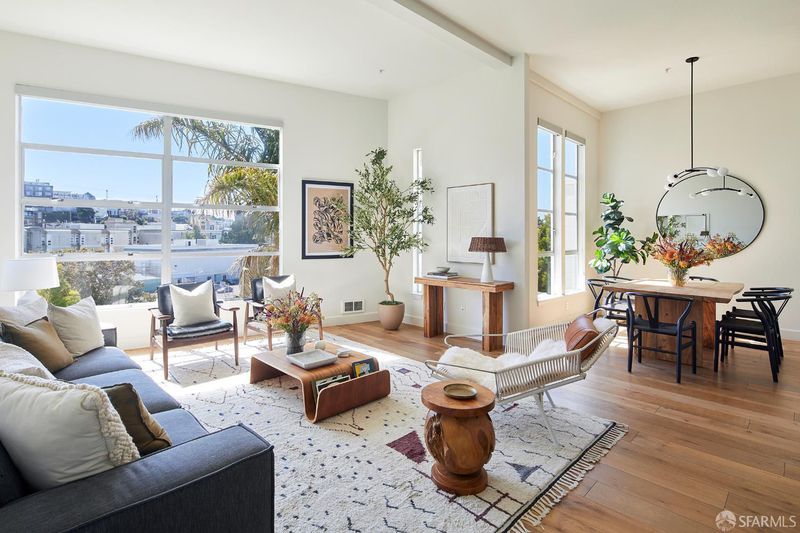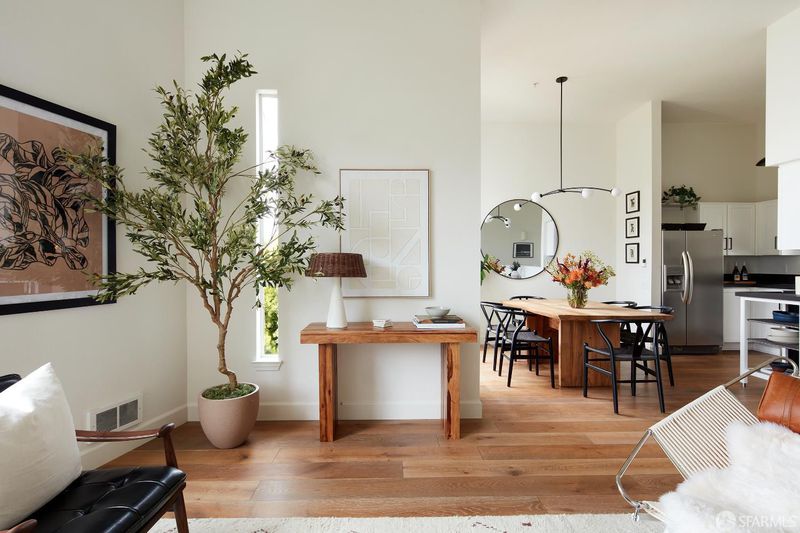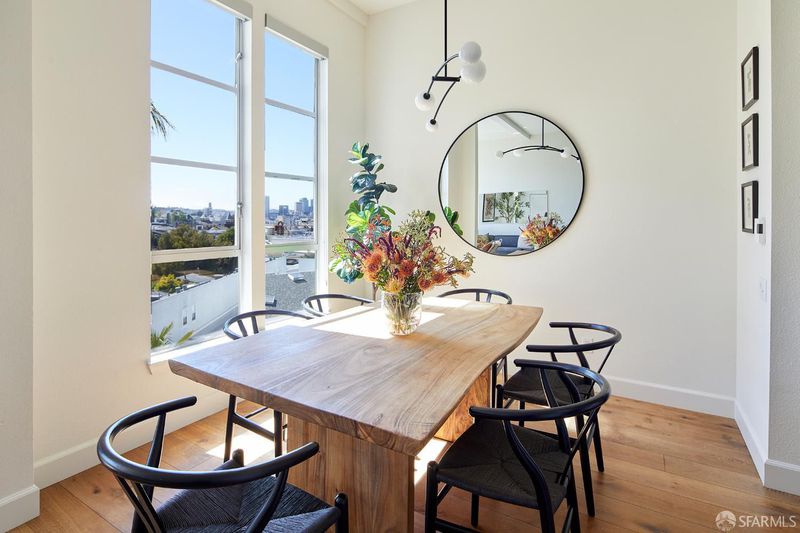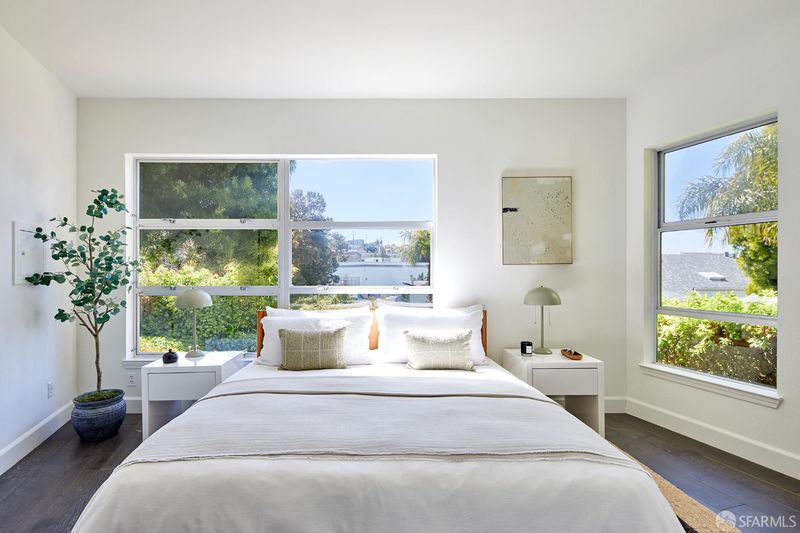
$1,495,000
1,345
SQ FT
$1,112
SQ/FT
352 Arkansas St
@ 18th Street - 9 - Potrero Hill, San Francisco
- 2 Bed
- 2 Bath
- 1 Park
- 1,345 sqft
- San Francisco
-

-
Sun Aug 10, 1:00 pm - 3:00 pm
-
Tue Aug 12, 2:00 pm - 4:00 pm
Welcome to 352 Arkansas Street, where you'll experience the best of San Francisco living in this bright and airy 2-bedroom, 2-bathroom condo. Nestled in Potrero Hill just blocks from Whole Foods, Plow, Philz Coffee, and the vibrant shops and restaurants of 18th Street this stylish tri-level home offers city convenience with the charm of a quiet, residential enclave. Living like a single-family home with no neighbors above or below, it features soaring ceilings and unique loft-like spaces. Oversized windows fill the upper-level living area with natural light, while wide-plank hardwood floors and ample closets add style and function. The open-concept layout includes a modern kitchen with premium stainless steel appliances, flowing into dining and living areas ideal for entertaining or relaxing. The lower level offers a spacious bedroom with ensuite bath and laundry perfect as a primary suite. A second generous bedroom is on the mid-level, also ideal as a primary or guest room. Both bathrooms feature sleek white subway tile and oversized vanities. Extras include side-by-side garage parking, private storage, serene greenbelt views, and easy access to Hwy 101, downtown, and Mission Bay. Stylish and well-located, 352 Arkansas blends modern design with everyday ease.
- Days on Market
- 3 days
- Current Status
- Active
- Original Price
- $1,495,000
- List Price
- $1,495,000
- On Market Date
- Aug 7, 2025
- Property Type
- Condominium
- District
- 9 - Potrero Hill
- Zip Code
- 94107
- MLS ID
- 425063767
- APN
- 4034024
- Year Built
- 1995
- Stories in Building
- 3
- Number of Units
- 65
- Possession
- Close Of Escrow
- Data Source
- SFAR
- Origin MLS System
The New School of San Francisco
Charter K-5
Students: 235 Distance: 0.1mi
Live Oak School
Private K-8 Elementary, Coed
Students: 400 Distance: 0.1mi
Daniel Webster Elementary School
Public K-5 Elementary, Coed
Students: 326 Distance: 0.2mi
Downtown High School
Public 9-12 Continuation
Students: 171 Distance: 0.3mi
Xian Yun Academy of the Arts California
Private 6-12 Middle, High, Core Knowledge
Students: 40 Distance: 0.4mi
Seneca Center
Private 5-12 Special Education, Secondary, Coed
Students: 19 Distance: 0.5mi
- Bed
- 2
- Bath
- 2
- Tub w/Shower Over
- Parking
- 1
- Garage Door Opener, Garage Facing Front
- SQ FT
- 1,345
- SQ FT Source
- Unavailable
- Lot SQ FT
- 45,942.0
- Lot Acres
- 1.0547 Acres
- Kitchen
- Quartz Counter
- Dining Room
- Dining/Living Combo
- Exterior Details
- Uncovered Courtyard
- Living Room
- Cathedral/Vaulted, View
- Flooring
- Simulated Wood
- Foundation
- Concrete
- Heating
- Central
- Laundry
- Ground Floor, Laundry Closet, Washer/Dryer Stacked Included
- Upper Level
- Dining Room, Family Room, Kitchen
- Main Level
- Bedroom(s), Full Bath(s), Street Entrance
- Views
- Downtown, Valley
- Possession
- Close Of Escrow
- Special Listing Conditions
- None
- * Fee
- $1,151
- *Fee includes
- Common Areas, Insurance, Maintenance Exterior, Maintenance Grounds, Management, Sewer, Trash, and Water
MLS and other Information regarding properties for sale as shown in Theo have been obtained from various sources such as sellers, public records, agents and other third parties. This information may relate to the condition of the property, permitted or unpermitted uses, zoning, square footage, lot size/acreage or other matters affecting value or desirability. Unless otherwise indicated in writing, neither brokers, agents nor Theo have verified, or will verify, such information. If any such information is important to buyer in determining whether to buy, the price to pay or intended use of the property, buyer is urged to conduct their own investigation with qualified professionals, satisfy themselves with respect to that information, and to rely solely on the results of that investigation.
School data provided by GreatSchools. School service boundaries are intended to be used as reference only. To verify enrollment eligibility for a property, contact the school directly.



























