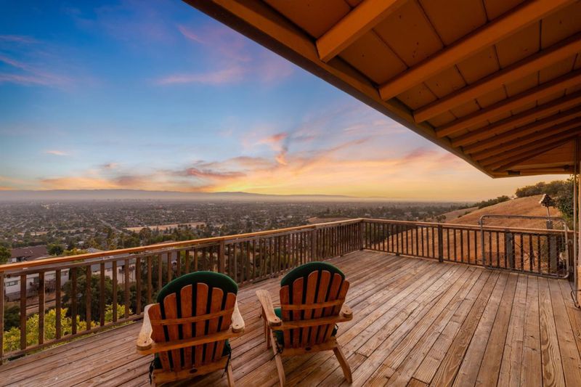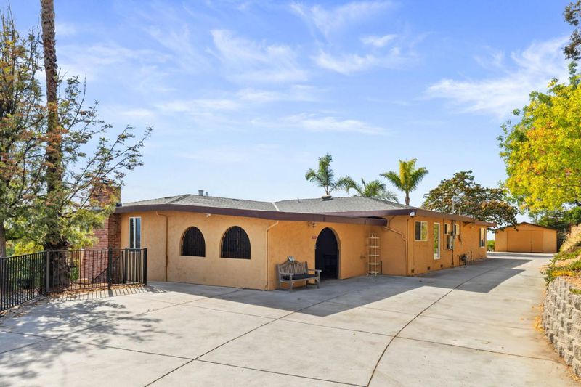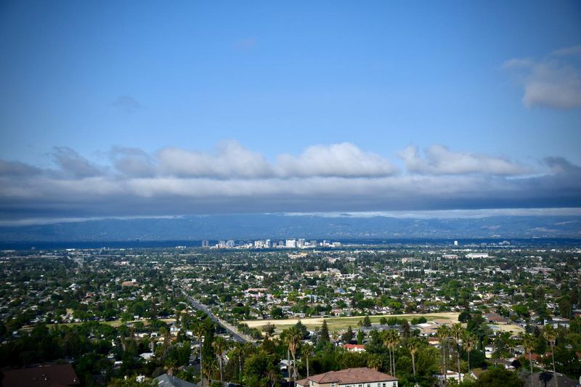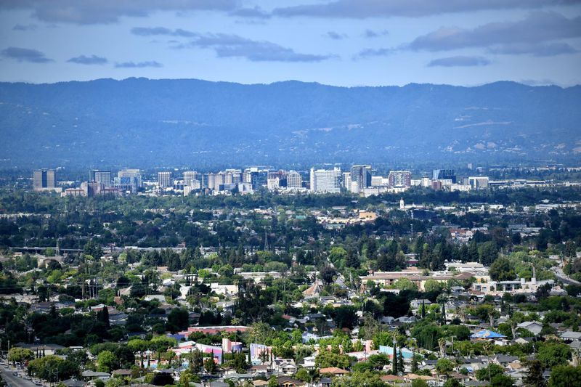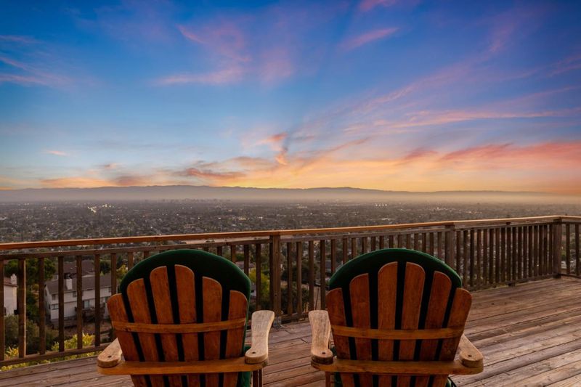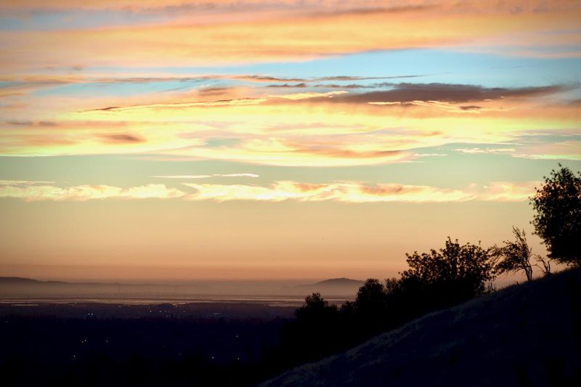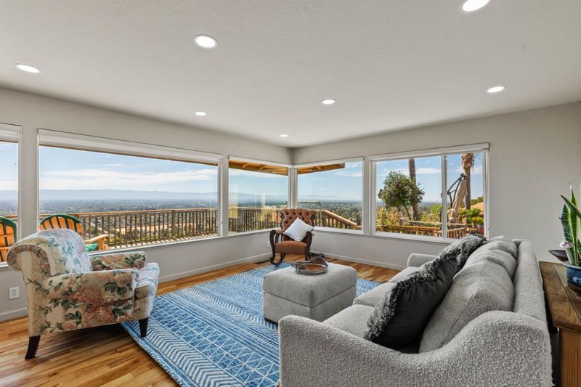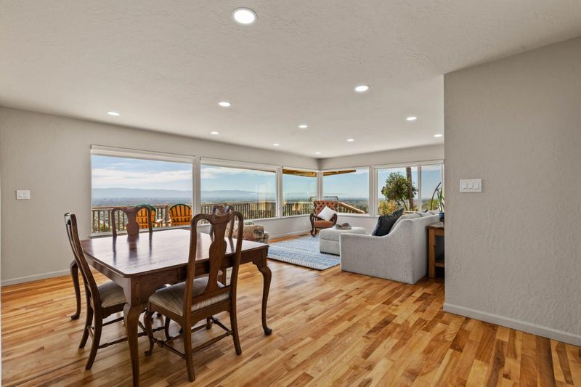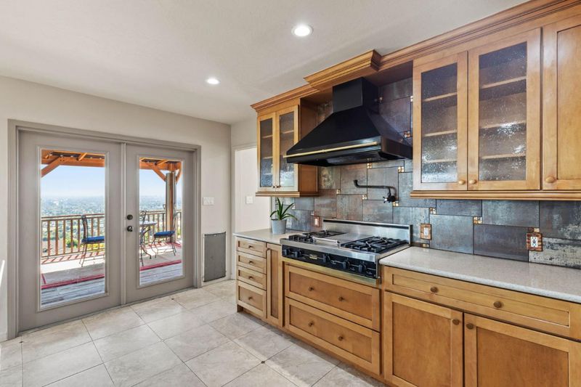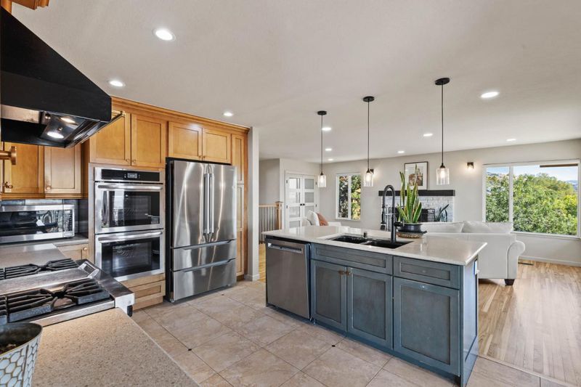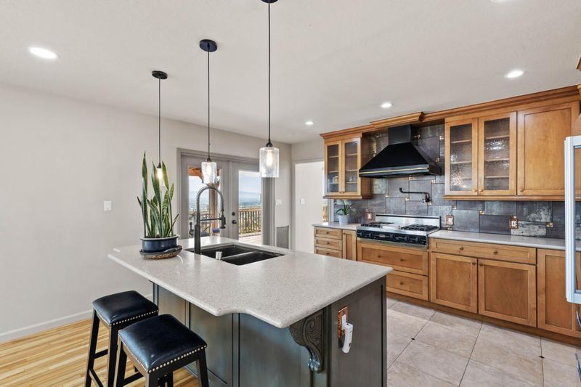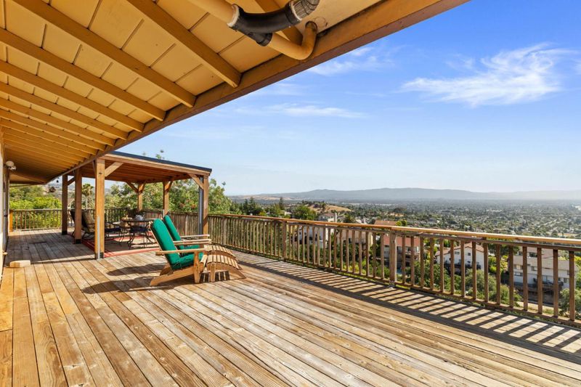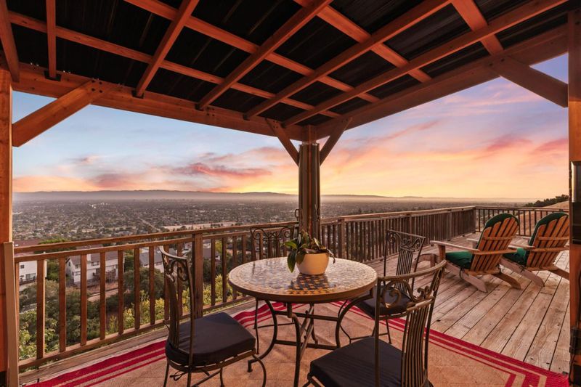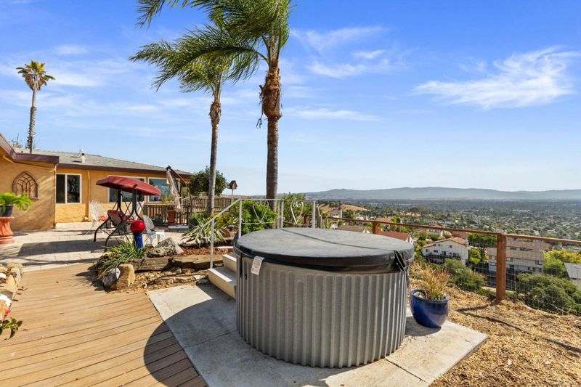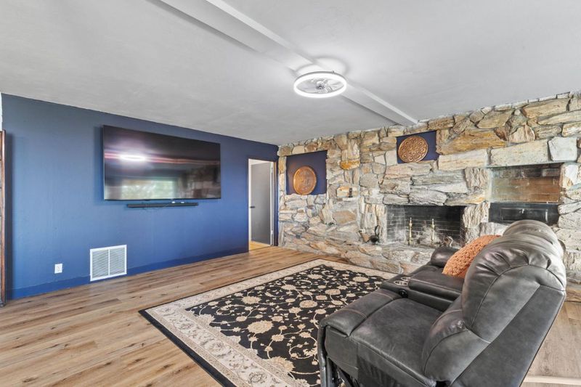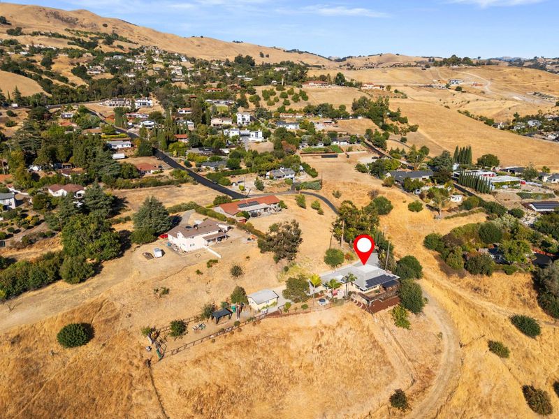
$2,500,000
3,730
SQ FT
$670
SQ/FT
14990 Garcal Drive
@ Mount Hamilton Road - 4 - Alum Rock, San Jose
- 5 Bed
- 4 Bath
- 7 Park
- 3,730 sqft
- SAN JOSE
-

Welcome to your secluded hillside escape in San Jose's East Foothills. This beautifully updated 5 bed, 4 bath home offers the perfect blend of comfort, space, and versatility - set on a rare 3.5+ acre lot with panoramic views. Boasting 3,730 sf of living space, the home is ideal for multi-generational living. Upstairs provides 4 bedrooms and 3 baths. the lower level, has a unique, rare petrified wood wall with the fireplace and BBQ inset. Additionally there is a fully equipped kitchen, bedroom and bath. Whether you're looking for a single-family retreat or a potential multi-family home, this property delivers. Horse lovers don't miss the lower level stables, equipped with water and electricity. The bright and open floor plan has updated finishes and fresh paint throughout. Fireplaces, one on each level, add to the ambiance. The kitchens have been recently renovated and the floors refinished. Two deep walk-in closets avail extra storage. Enjoy multiple outdoor areas for entertaining or watching sunsets. Just move in and start living your dream life in this sanctuary. Convenient to SJ Country Club, Hwys 280, 680, & 101. This home is more than a home - it's a LIFESTYLE! Schedule a showing today and experience the serenity and possibilities this exceptional property has to offer.
- Days on Market
- 9 days
- Current Status
- Active
- Original Price
- $2,500,000
- List Price
- $2,500,000
- On Market Date
- Aug 28, 2025
- Property Type
- Single Family Home
- Area
- 4 - Alum Rock
- Zip Code
- 95127
- MLS ID
- ML82019540
- APN
- 612-14-011
- Year Built
- 1965
- Stories in Building
- 2
- Possession
- COE
- Data Source
- MLSL
- Origin MLS System
- MLSListings, Inc.
Joseph George Middle School
Public 6-8 Middle, Core Knowledge
Students: 539 Distance: 0.5mi
Heart Academy
Private K-12 Religious, Coed
Students: 21 Distance: 0.5mi
B. Roberto Cruz Leadership Academy
Charter 9-12
Students: 270 Distance: 0.6mi
Horace Cureton Elementary School
Public K-5 Elementary
Students: 385 Distance: 0.6mi
Foothills Christian Academy
Private K-8
Students: 18 Distance: 0.6mi
Linda Vista Elementary School
Public K-5 Elementary, Coed
Students: 512 Distance: 1.0mi
- Bed
- 5
- Bath
- 4
- Double Sinks, Dual Flush Toilet, Full on Ground Floor, Primary - Stall Shower(s), Sauna, Shower over Tub - 1, Stall Shower, Tile, Tub, Tub in Primary Bedroom
- Parking
- 7
- Detached Garage, Electric Car Hookup, Guest / Visitor Parking, Lighted Parking Area, Room for Oversized Vehicle
- SQ FT
- 3,730
- SQ FT Source
- Unavailable
- Lot SQ FT
- 154,202.0
- Lot Acres
- 3.539991 Acres
- Pool Info
- Spa - Above Ground, Spa - Electric, Spa - Fiberglass, Spa - Jetted, Spa / Hot Tub, Steam Room or Sauna
- Kitchen
- 220 Volt Outlet, Cooktop - Gas, Countertop - Stone, Garbage Disposal, Hood Over Range, Hookups - Gas, Ice Maker, Island with Sink, Oven - Double, Oven - Electric, Oven - Gas, Oven - Self Cleaning, Pantry, Refrigerator, Wine Refrigerator
- Cooling
- Ceiling Fan, Central AC, Whole House / Attic Fan
- Dining Room
- Dining Area in Living Room, Eat in Kitchen
- Disclosures
- Natural Hazard Disclosure, NHDS Report
- Family Room
- Kitchen / Family Room Combo
- Flooring
- Hardwood, Laminate, Tile
- Foundation
- Concrete Perimeter, Concrete Perimeter and Slab, Crawl Space
- Fire Place
- Family Room, Other Location, Wood Burning
- Heating
- Central Forced Air, Central Forced Air - Gas, Gas, Solar, Solar and Gas
- Laundry
- Gas Hookup, Inside
- Possession
- COE
- Architectural Style
- Ranch, Traditional
- * Fee
- $500
- Name
- Mount Hamilton Acres
- Phone
- 408 242-8562
- *Fee includes
- Maintenance - Road
MLS and other Information regarding properties for sale as shown in Theo have been obtained from various sources such as sellers, public records, agents and other third parties. This information may relate to the condition of the property, permitted or unpermitted uses, zoning, square footage, lot size/acreage or other matters affecting value or desirability. Unless otherwise indicated in writing, neither brokers, agents nor Theo have verified, or will verify, such information. If any such information is important to buyer in determining whether to buy, the price to pay or intended use of the property, buyer is urged to conduct their own investigation with qualified professionals, satisfy themselves with respect to that information, and to rely solely on the results of that investigation.
School data provided by GreatSchools. School service boundaries are intended to be used as reference only. To verify enrollment eligibility for a property, contact the school directly.
