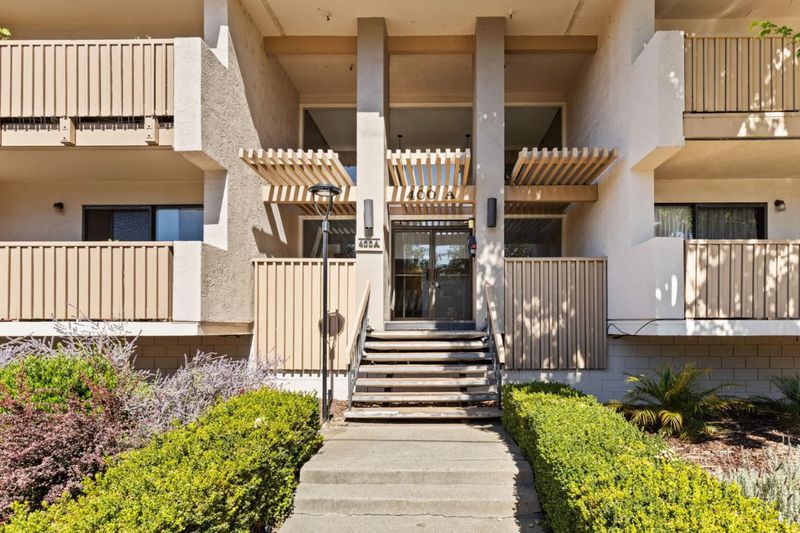
$850,000
971
SQ FT
$875
SQ/FT
400 Ortega Avenue, #301
@ Latham - 206 - San Antonio, Mountain View
- 2 Bed
- 1 Bath
- 2 Park
- 971 sqft
- Mountain View
-

-
Sun Aug 10, 1:30 pm - 4:30 pm
Experience modern living and stylish comfort of this newly remodeled condo in a secured building with elevator. With friendly neighbors,highly rated Los Altos schools and a vibrant community, this home is perfect for modern, connected living in Mountain View. Abundant natural light highlights the sleek interiors. The cozy living area features a fireplace, while the kitchen offers contemporary convenience. Enjoy the in-unit washer and dryer, plus ample storage, including a walk-in closet in the primary bedroom, coat and linen closets and additional spaces in the common storage area. Updates include recessed lights, new carpet, baseboards and interior painting, and the luxurious bathroom with bidet. Stay connected with Ethernet wiring and fiber internet for high-speed connectivity. The AV hidden cable design ensures a clean TV setup. Community amenities include a pool, clubhouse, and BBQ area. A park across the street offers a pleasant outdoor retreat. Two assigned parking spaces underground and ample guest parking add convenience. This location is ideal for those who value accessibility: a short walk to grocery stores, restaurants, and banks, with public transportation options and office shuttle pickups nearby. Downtown Mountain View is just a quick drive away.
- Days on Market
- 3 days
- Current Status
- Active
- Original Price
- $850,000
- List Price
- $850,000
- On Market Date
- Aug 7, 2025
- Property Type
- Condominium
- Area
- 206 - San Antonio
- Zip Code
- 94040
- MLS ID
- ML82016843
- APN
- 148-30-052
- Year Built
- 1975
- Stories in Building
- 1
- Possession
- Unavailable
- Data Source
- MLSL
- Origin MLS System
- MLSListings, Inc.
Quantum Camp
Private 1-8
Students: 136 Distance: 0.4mi
School For Independent Learners
Private 8-12 Alternative, Secondary, Independent Study, Virtual Online
Students: 13 Distance: 0.5mi
Waldorf School Of The Peninsula
Private 6-12
Students: 250 Distance: 0.6mi
Ardis G. Egan Junior High School
Public 7-8 Combined Elementary And Secondary
Students: 585 Distance: 0.6mi
Bullis Charter School
Charter K-8 Elementary
Students: 915 Distance: 0.6mi
Mariano Castro Elementary School
Public K-5 Elementary
Students: 268 Distance: 0.7mi
- Bed
- 2
- Bath
- 1
- Shower over Tub - 1
- Parking
- 2
- Gate / Door Opener, Guest / Visitor Parking, Underground Parking
- SQ FT
- 971
- SQ FT Source
- Unavailable
- Pool Info
- Pool - In Ground, Pool - Fenced
- Kitchen
- Countertop - Quartz, Dishwasher, Exhaust Fan, Microwave, Oven Range - Electric, Refrigerator
- Cooling
- Window / Wall Unit
- Dining Room
- Dining Area
- Disclosures
- Natural Hazard Disclosure
- Family Room
- No Family Room
- Flooring
- Carpet
- Foundation
- Other
- Fire Place
- Gas Starter
- Heating
- Baseboard, Electric
- Laundry
- Washer / Dryer, Inside
- * Fee
- $612
- Name
- Tri-State Enterprises Inc
- Phone
- 650-210-0085
- *Fee includes
- Common Area Electricity, Exterior Painting, Garbage, Hot Water, Insurance - Liability, Landscaping / Gardening, Maintenance - Common Area, Maintenance - Exterior, Maintenance - Road, Management Fee, Pool, Spa, or Tennis, and Water
MLS and other Information regarding properties for sale as shown in Theo have been obtained from various sources such as sellers, public records, agents and other third parties. This information may relate to the condition of the property, permitted or unpermitted uses, zoning, square footage, lot size/acreage or other matters affecting value or desirability. Unless otherwise indicated in writing, neither brokers, agents nor Theo have verified, or will verify, such information. If any such information is important to buyer in determining whether to buy, the price to pay or intended use of the property, buyer is urged to conduct their own investigation with qualified professionals, satisfy themselves with respect to that information, and to rely solely on the results of that investigation.
School data provided by GreatSchools. School service boundaries are intended to be used as reference only. To verify enrollment eligibility for a property, contact the school directly.







































