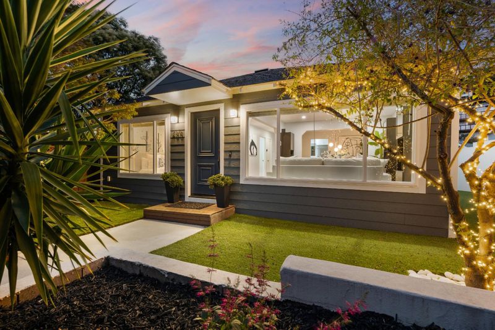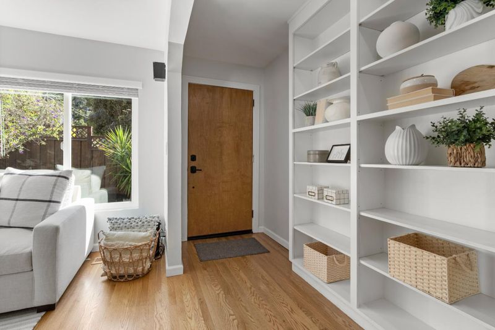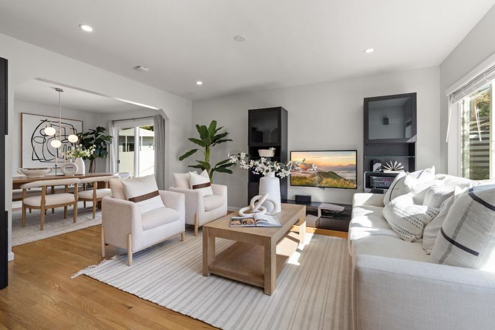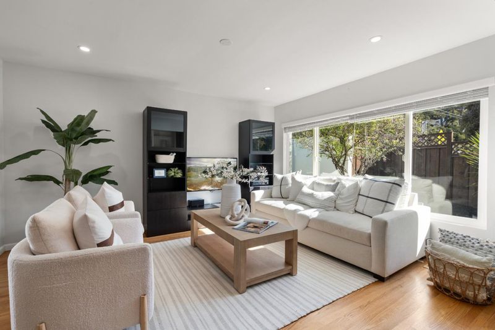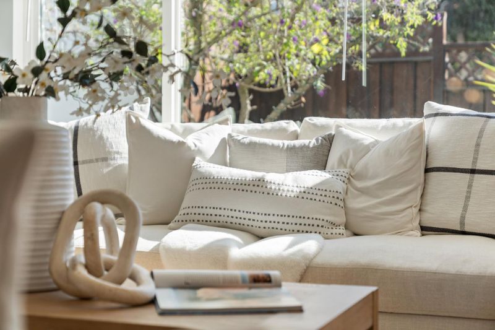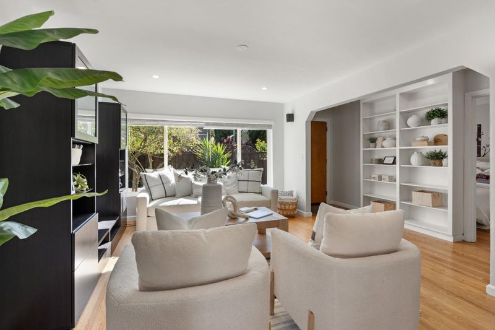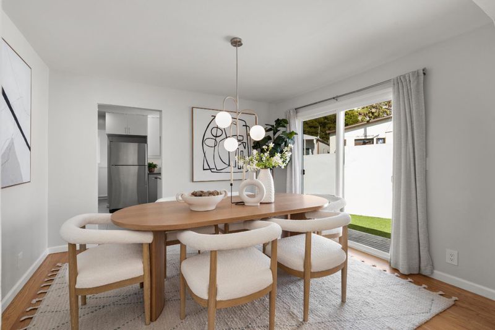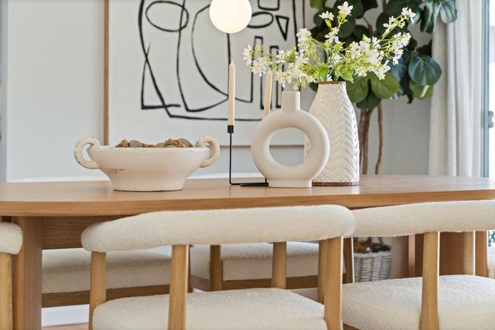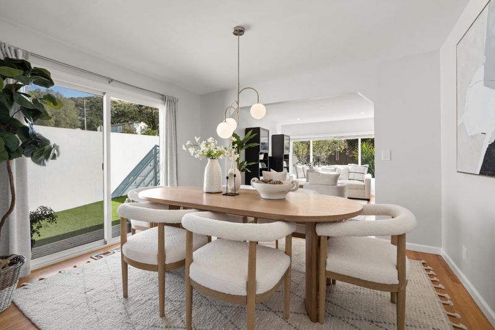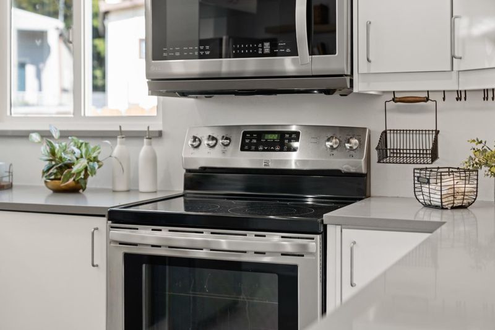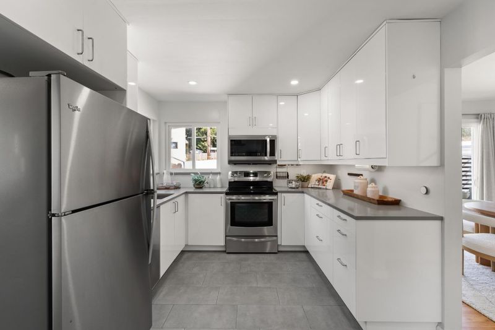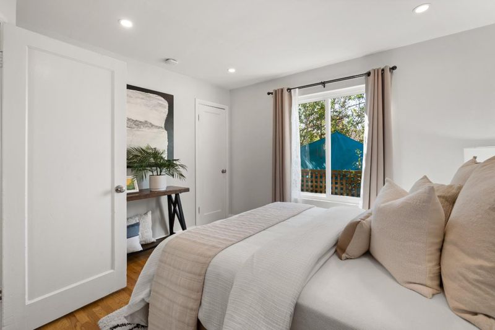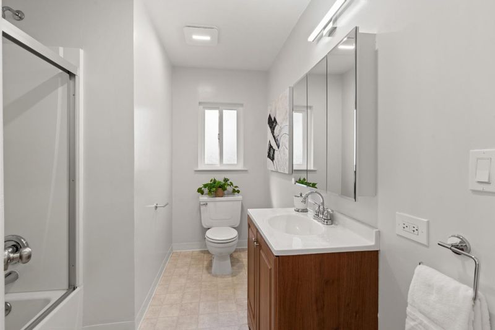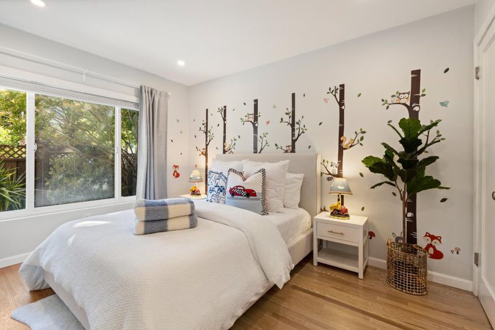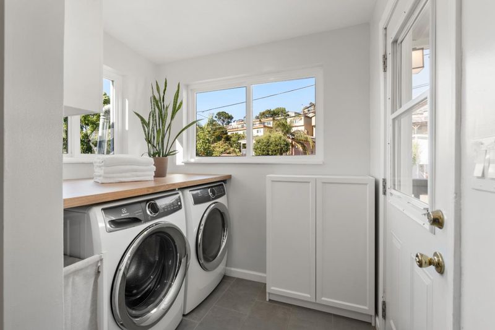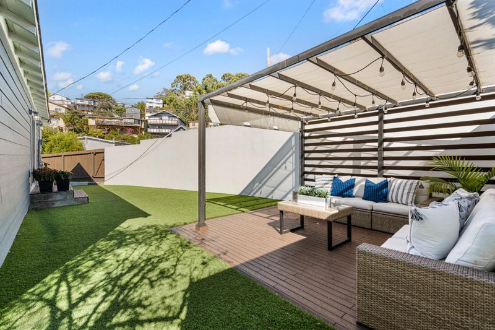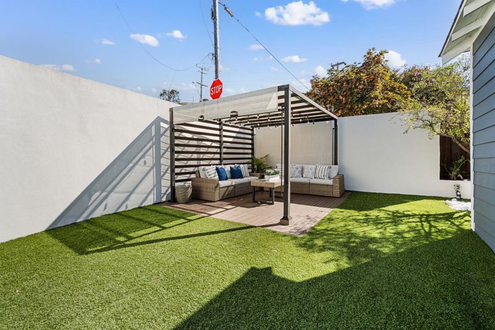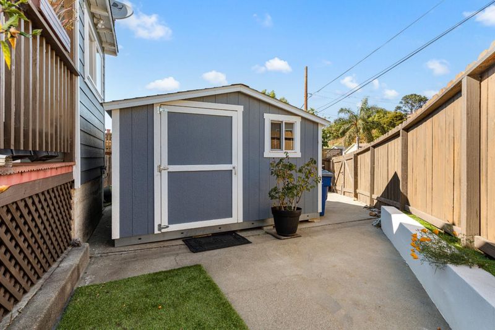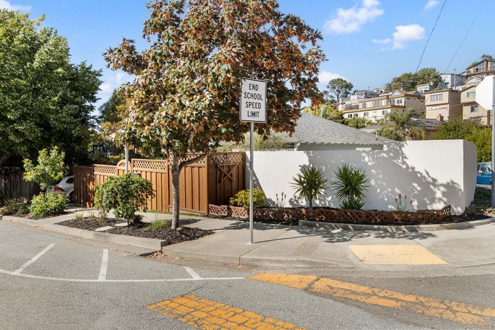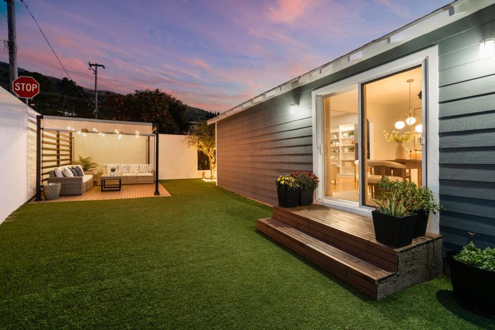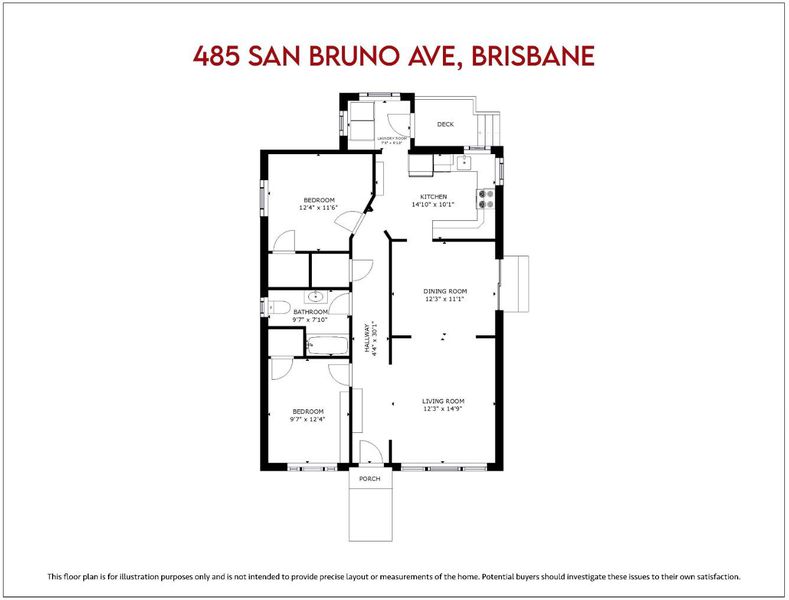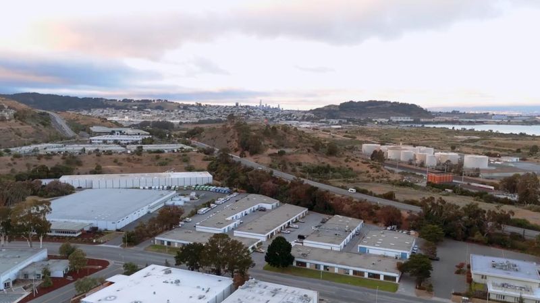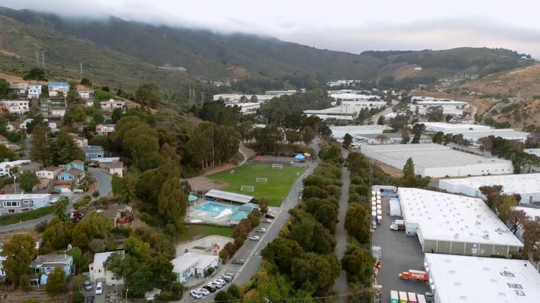
$1,099,999
1,030
SQ FT
$1,068
SQ/FT
485 San Bruno Avenue
@ Alvarado - 540 - Brisbane, Brisbane
- 2 Bed
- 1 Bath
- 0 Park
- 1,030 sqft
- Brisbane
-

-
Fri Jul 25, 3:00 pm - 6:00 pm
-
Sat Jul 26, 11:00 am - 5:00 pm
-
Sun Jul 27, 11:00 am - 5:00 pm
-
Tue Jul 29, 9:30 am - 1:00 pm
Upgraded Electrical Panel & Plumbing, plus a 3rd bedroom potential, this beautifully renovated corner-lot home is move-in ready and packed with thoughtful updates over $200K in total improvements. Modern upgrades include recessed lighting, a solar-ready electric panel, and fully updated plumbing for long-term peace of mind. The stylish kitchen features high-gloss white cabinetry, quartz countertops, and stainless steel appliances offering a sleek, functional space to cook and gather. 2 spacious bedrooms with flexibility to add a third, making it ideal for growing families or changing needs. Step outside to a private, low-maintenance backyard designed for both relaxation and play. The lush turf lawn, clean white cinder block walls, and inviting lounge area create a safe and welcoming space perfect for kids and families to enjoy the outdoors. A convenient storage unit adds function without compromising style. Ideally located just across from the elementary school and the free commuter shuttle to BART and Caltrain, with two community parks just blocks away this home delivers comfort, convenience, and value in one perfect package.
- Days on Market
- 1 day
- Current Status
- Active
- Original Price
- $1,099,999
- List Price
- $1,099,999
- On Market Date
- Jul 24, 2025
- Property Type
- Single Family Home
- Area
- 540 - Brisbane
- Zip Code
- 94005
- MLS ID
- ML82015203
- APN
- 007-292-150
- Year Built
- 1946
- Stories in Building
- 1
- Possession
- Unavailable
- Data Source
- MLSL
- Origin MLS System
- MLSListings, Inc.
Brisbane Elementary School
Public K-5 Elementary
Students: 193 Distance: 0.1mi
Lipman Middle School
Public 6-8 Middle
Students: 139 Distance: 0.5mi
Martin Elementary School
Public K-5 Elementary
Students: 404 Distance: 1.4mi
Hillside Elementary
Public PK-5
Students: NA Distance: 1.6mi
Mills Montessori School
Private PK-5 Montessori, Elementary, Coed
Students: 42 Distance: 1.6mi
Hillside Christian Academy
Private PK-7 Elementary, Religious, Nonprofit
Students: 91 Distance: 1.7mi
- Bed
- 2
- Bath
- 1
- Shower over Tub - 1
- Parking
- 0
- Off-Street Parking
- SQ FT
- 1,030
- SQ FT Source
- Unavailable
- Lot SQ FT
- 3,013.0
- Lot Acres
- 0.069169 Acres
- Kitchen
- Countertop - Formica, Cooktop - Electric, Refrigerator
- Cooling
- Central AC
- Dining Room
- Formal Dining Room
- Disclosures
- Natural Hazard Disclosure
- Family Room
- No Family Room
- Flooring
- Hardwood
- Foundation
- Concrete Perimeter
- Heating
- Central Forced Air - Gas
- Laundry
- In Utility Room
- Fee
- Unavailable
MLS and other Information regarding properties for sale as shown in Theo have been obtained from various sources such as sellers, public records, agents and other third parties. This information may relate to the condition of the property, permitted or unpermitted uses, zoning, square footage, lot size/acreage or other matters affecting value or desirability. Unless otherwise indicated in writing, neither brokers, agents nor Theo have verified, or will verify, such information. If any such information is important to buyer in determining whether to buy, the price to pay or intended use of the property, buyer is urged to conduct their own investigation with qualified professionals, satisfy themselves with respect to that information, and to rely solely on the results of that investigation.
School data provided by GreatSchools. School service boundaries are intended to be used as reference only. To verify enrollment eligibility for a property, contact the school directly.
