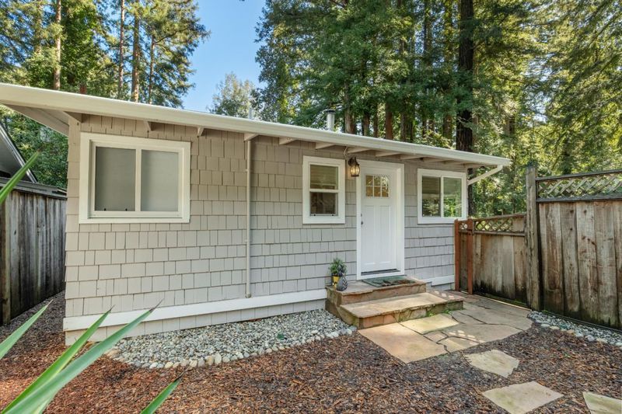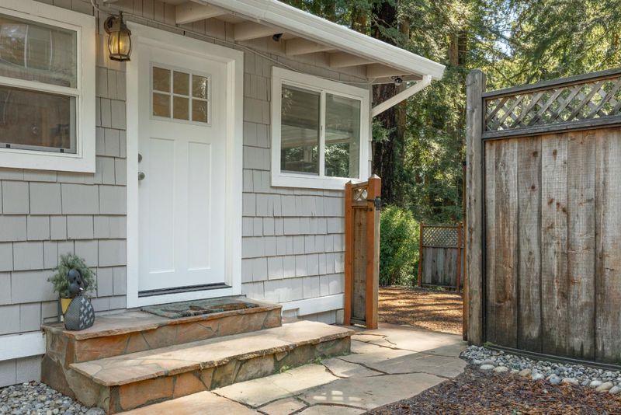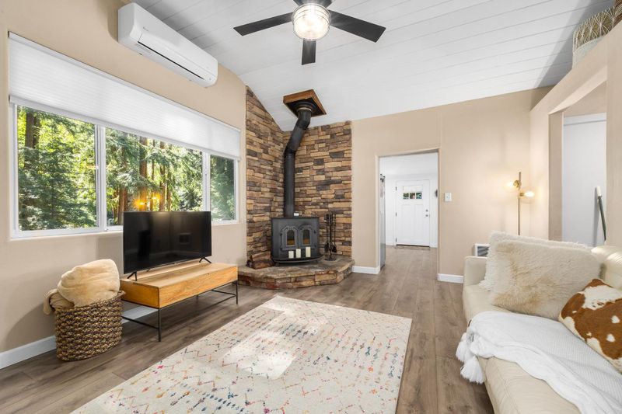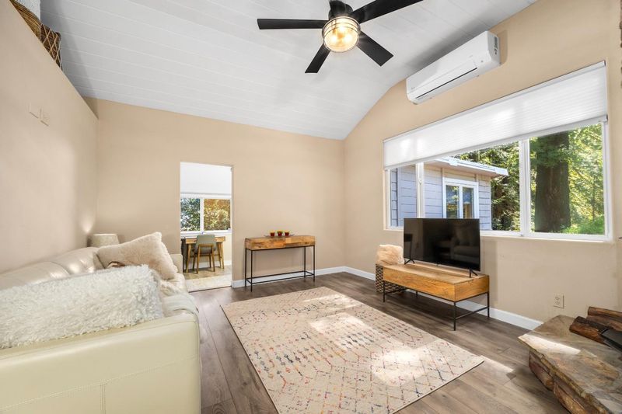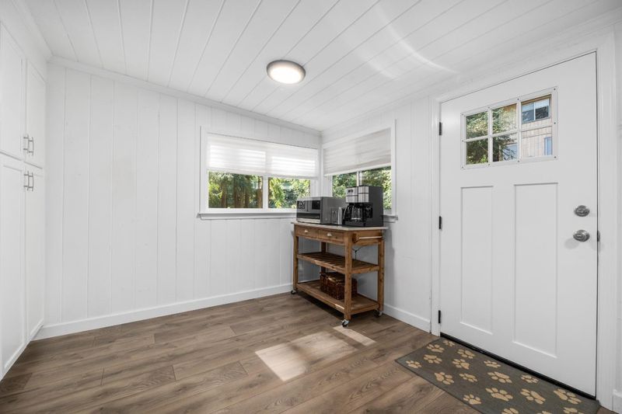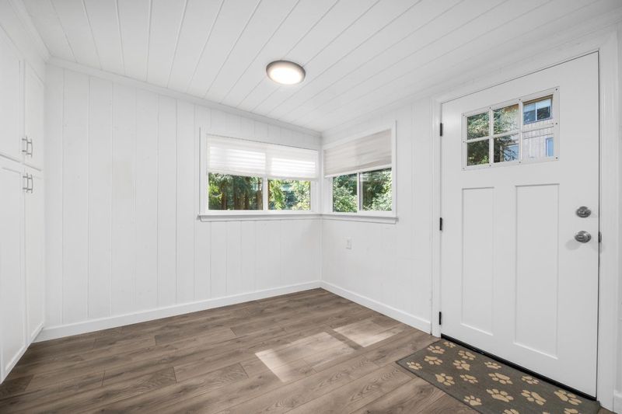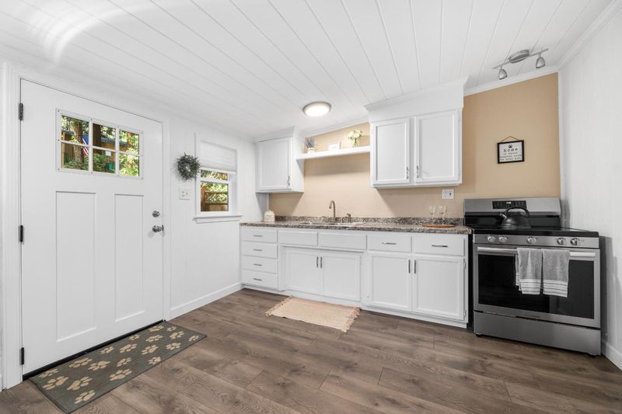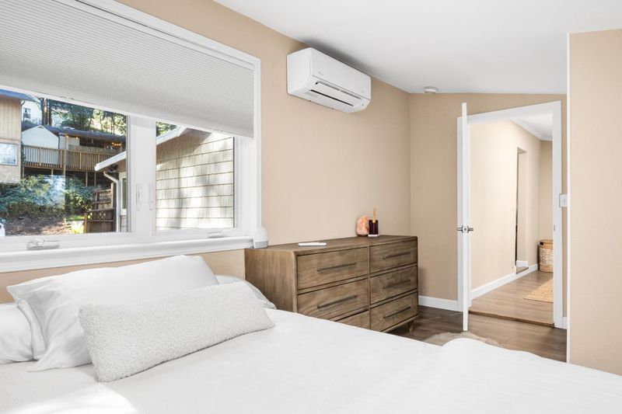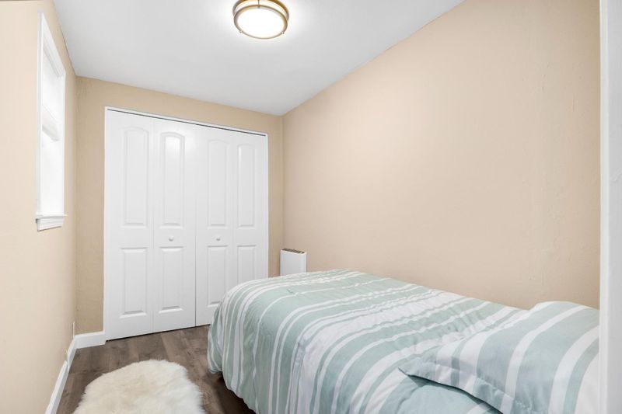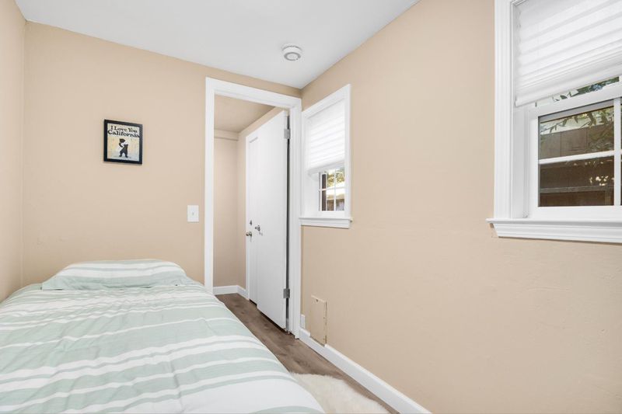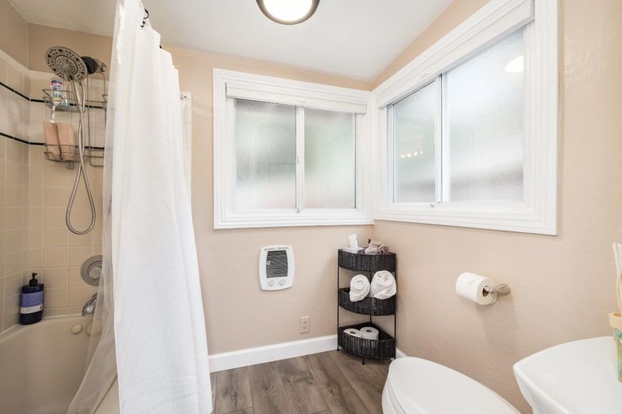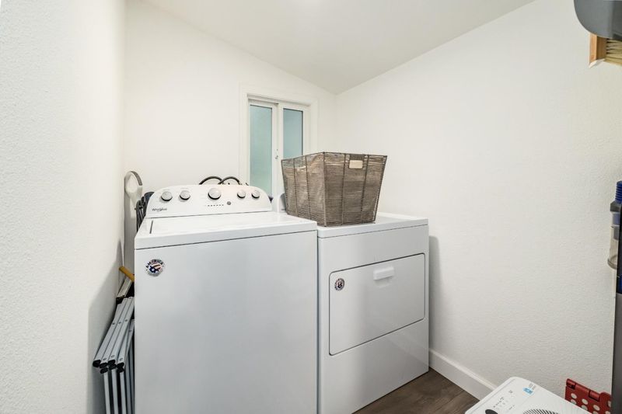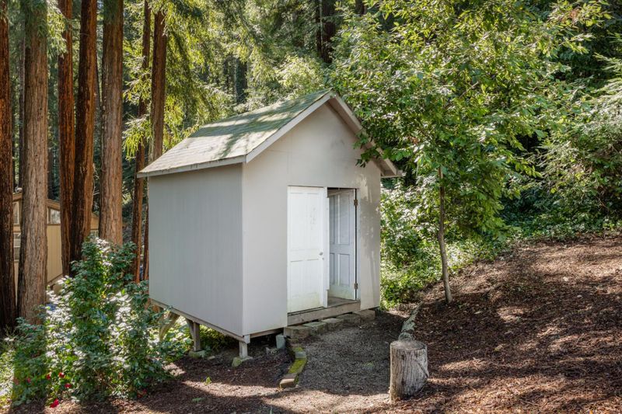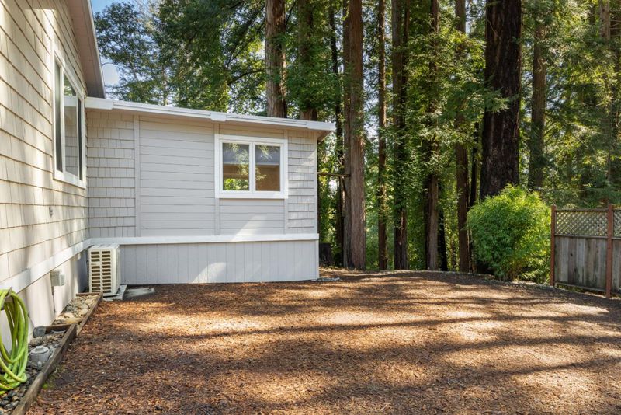
$669,000
895
SQ FT
$747
SQ/FT
964 Scenic Way
@ Highway 9 - 36 - Ben Lomond, Ben Lomond
- 2 Bed
- 1 Bath
- 5 Park
- 895 sqft
- BEN LOMOND
-

Breathe deep, mountain lovers! This single-level sanctuary is your escape hatch, nestled on a sun-drenched slice of Ben Lomond. Imagine mornings bathed in golden light, vaulted ceilings creating a sense of spacious calm, and a garden patio perfect for mindful moments. But don't let the tranquility fool you, this home's got a modern pulse. A 2010 refresh and a 2024 tech infusion, featuring a Tesla battery, EV charger and two brand new mini split heaters, mean you're plugged into the future. Plus, parking for up to five vehicles? That's amazing! Downtown Ben Lomond's charming cafes and shops are just a stroll away, while the majestic redwoods of Big Basin and Henry Cowell State Parks beckon for outdoor adventures. Need a city fix? Silicon Valley's a smooth 40-minute cruise, and Santa Cruz beaches are a breezy 25-minute jaunt. It's the perfect blend of mountain serenity and modern convenience. Come experience the calm.
- Days on Market
- 1 day
- Current Status
- Active
- Original Price
- $669,000
- List Price
- $669,000
- On Market Date
- Jul 22, 2025
- Property Type
- Single Family Home
- Area
- 36 - Ben Lomond
- Zip Code
- 95005
- MLS ID
- ML82013910
- APN
- 078-234-16-000
- Year Built
- 1939
- Stories in Building
- Unavailable
- Possession
- Unavailable
- Data Source
- MLSL
- Origin MLS System
- MLSListings, Inc.
San Lorenzo Valley Middle School
Public 6-8 Middle, Coed
Students: 519 Distance: 1.3mi
San Lorenzo Valley Elementary School
Public K-5 Elementary
Students: 561 Distance: 1.5mi
San Lorenzo Valley High School
Public 9-12 Secondary
Students: 737 Distance: 1.5mi
Slvusd Charter School
Charter K-12 Combined Elementary And Secondary
Students: 297 Distance: 1.5mi
St. Lawrence Academy
Private K-8 Combined Elementary And Secondary, Religious, Nonprofit
Students: 43 Distance: 2.4mi
Bonny Doon Elementary School
Public K-6 Elementary
Students: 165 Distance: 3.3mi
- Bed
- 2
- Bath
- 1
- Shower over Tub - 1
- Parking
- 5
- Parking Area
- SQ FT
- 895
- SQ FT Source
- Unavailable
- Lot SQ FT
- 10,542.0
- Lot Acres
- 0.242011 Acres
- Kitchen
- Oven Range - Electric, Refrigerator
- Cooling
- Ceiling Fan, Multi-Zone
- Dining Room
- Eat in Kitchen
- Disclosures
- Natural Hazard Disclosure
- Family Room
- Other
- Flooring
- Laminate, Vinyl / Linoleum
- Foundation
- Concrete Perimeter, Post and Pier
- Fire Place
- Wood Stove
- Heating
- Electric, Stove - Wood
- Laundry
- In Utility Room, Washer / Dryer
- Views
- Forest / Woods
- Architectural Style
- Cottage
- Fee
- Unavailable
MLS and other Information regarding properties for sale as shown in Theo have been obtained from various sources such as sellers, public records, agents and other third parties. This information may relate to the condition of the property, permitted or unpermitted uses, zoning, square footage, lot size/acreage or other matters affecting value or desirability. Unless otherwise indicated in writing, neither brokers, agents nor Theo have verified, or will verify, such information. If any such information is important to buyer in determining whether to buy, the price to pay or intended use of the property, buyer is urged to conduct their own investigation with qualified professionals, satisfy themselves with respect to that information, and to rely solely on the results of that investigation.
School data provided by GreatSchools. School service boundaries are intended to be used as reference only. To verify enrollment eligibility for a property, contact the school directly.
