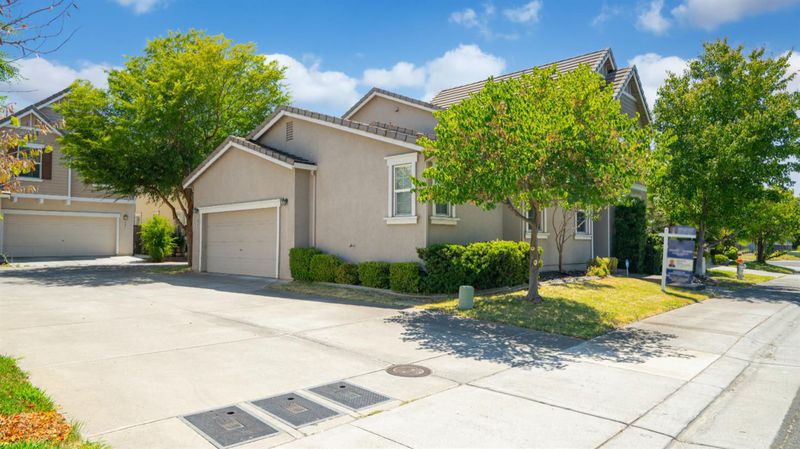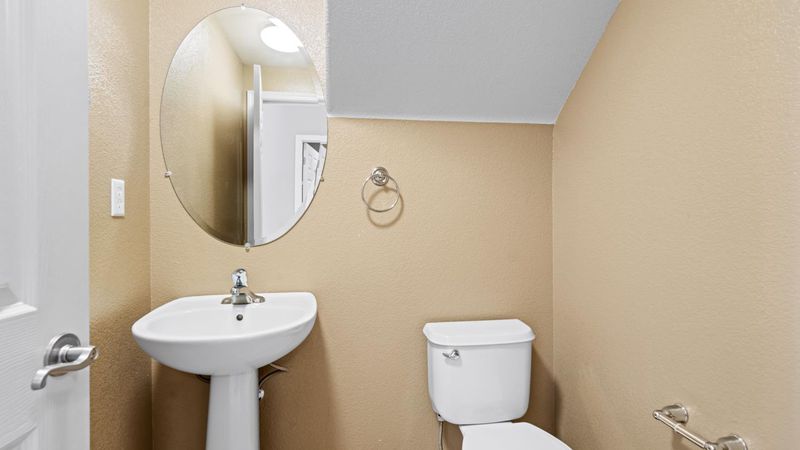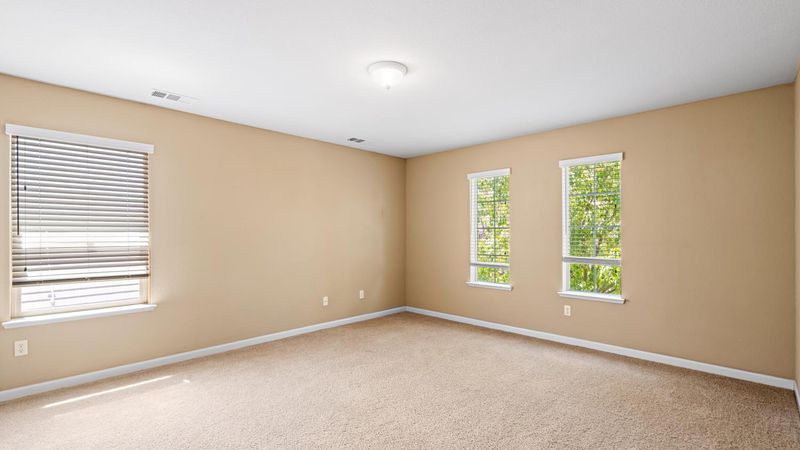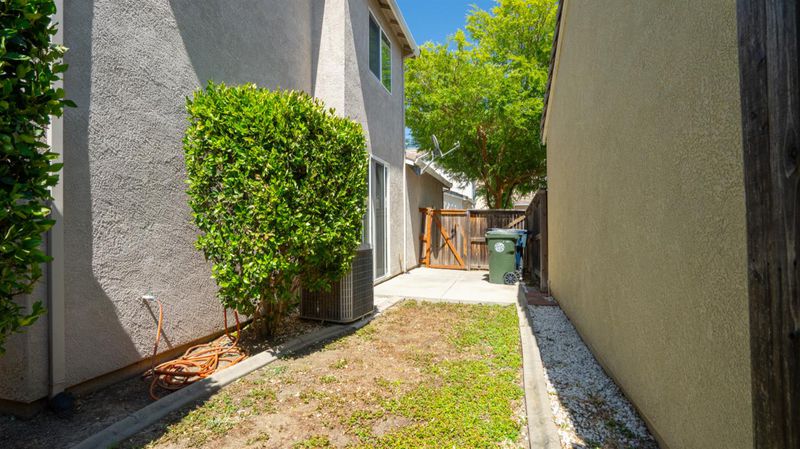
$540,000
1,718
SQ FT
$314
SQ/FT
441 Picasso Circle
@ Bankside Way - No Sacto/Natomas/Del Paso Heights:10835, Sacramento
- 3 Bed
- 3 (2/1) Bath
- 0 Park
- 1,718 sqft
- Sacramento
-

North Natomas Village Gem! Welcome home to this stunning move-in ready 3 bedroom, 2.5 bathroom home nestled in the desirable North Natomas Village Community of Sacramento. This beautifully maintained property offers 1,788 sq. ft. of thoughtfully designed living space with an exceptional floor plan that sets it apart from the rest. The expansive primary bedroom suite is conveniently located on the main floor, featuring a luxurious hotel-style bathroom complete with a soaking tub, elegant tile work, dual vanity, and separate shower. The well-appointed kitchen showcases newer appliances, classic tile countertops, and abundant cabinet storage for all you culinary needs, with a convenient dining area just step away. The impressive living room features soaring cathedral ceilings that create an open, airy atmosphere throughout the main living space. Upstairs, you'll find two generously sized bedrooms and a loft area with incredible potential as a fourth bedroom, home office, or entertainment space. This flexible layout adapts perfectly to your lifestyle needs. Location is everything, and this home delivers with close proximity to beautiful Dogwood Park, top-rated schools, diverse shopping and dining options, and convenient freeway access for easy commuting throughout Sacramento.
- Days on Market
- 1 day
- Current Status
- Active
- Original Price
- $540,000
- List Price
- $540,000
- On Market Date
- Jul 22, 2025
- Property Type
- Single Family Residence
- Area
- No Sacto/Natomas/Del Paso Heights:10835
- Zip Code
- 95835
- MLS ID
- 225080278
- APN
- 201-1210-113-0000
- Year Built
- 2007
- Stories in Building
- Unavailable
- Possession
- Close Of Escrow
- Data Source
- BAREIS
- Origin MLS System
Westlake Charter School
Charter K-8 Elementary
Students: 948 Distance: 0.2mi
H. Allen Hight Elementary School
Public K-5 Elementary, Yr Round
Students: 647 Distance: 0.8mi
Natomas Middle School
Public 6-8 Middle
Students: 756 Distance: 0.8mi
Heron School
Public K-8 Elementary
Students: 1040 Distance: 1.2mi
Inderkum High School
Public 9-12 Secondary
Students: 2243 Distance: 1.5mi
Regency Park Elementary School
Public K-5 Elementary
Students: 786 Distance: 1.6mi
- Bed
- 3
- Bath
- 3 (2/1)
- Shower Stall(s), Double Sinks, Tile, Tub, Window
- Parking
- 0
- Garage Facing Side
- SQ FT
- 1,718
- SQ FT Source
- Assessor Auto-Fill
- Lot SQ FT
- 3,951.0
- Lot Acres
- 0.0907 Acres
- Kitchen
- Breakfast Area, Tile Counter
- Cooling
- Ceiling Fan(s), Central
- Dining Room
- Breakfast Nook, Space in Kitchen
- Living Room
- Cathedral/Vaulted
- Flooring
- Carpet, Simulated Wood, Tile
- Foundation
- Slab
- Heating
- Central
- Laundry
- Cabinets, Ground Floor, Inside Room
- Upper Level
- Bedroom(s), Loft, Full Bath(s)
- Main Level
- Living Room, Dining Room, Primary Bedroom, Garage, Kitchen
- Possession
- Close Of Escrow
- Architectural Style
- Traditional
- * Fee
- $42
- Name
- The Villages at Natomas
- Phone
- (866) 386-8580
- *Fee includes
- Management
MLS and other Information regarding properties for sale as shown in Theo have been obtained from various sources such as sellers, public records, agents and other third parties. This information may relate to the condition of the property, permitted or unpermitted uses, zoning, square footage, lot size/acreage or other matters affecting value or desirability. Unless otherwise indicated in writing, neither brokers, agents nor Theo have verified, or will verify, such information. If any such information is important to buyer in determining whether to buy, the price to pay or intended use of the property, buyer is urged to conduct their own investigation with qualified professionals, satisfy themselves with respect to that information, and to rely solely on the results of that investigation.
School data provided by GreatSchools. School service boundaries are intended to be used as reference only. To verify enrollment eligibility for a property, contact the school directly.



































