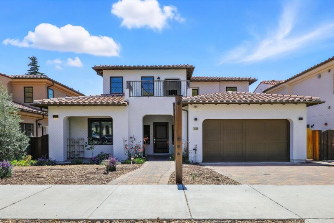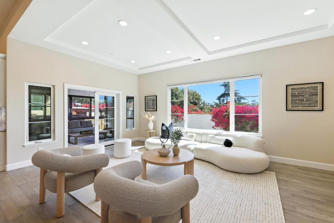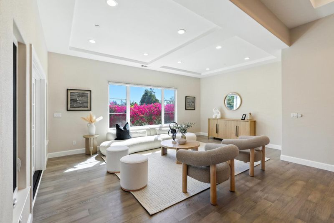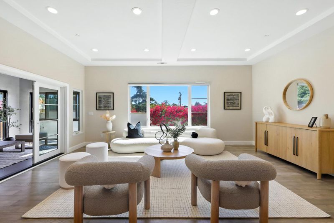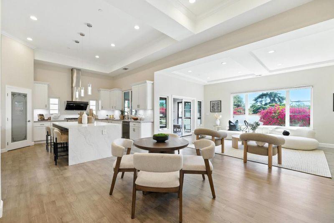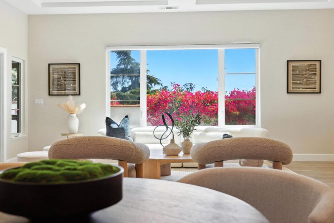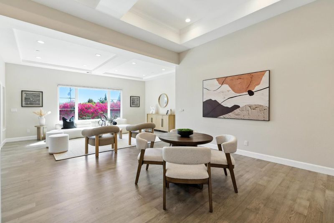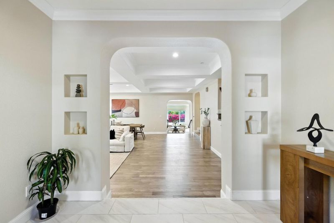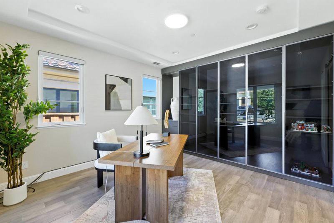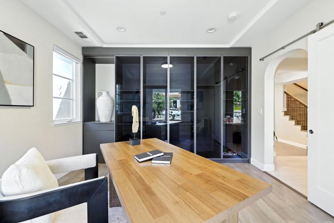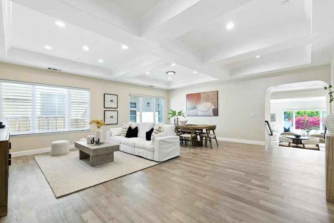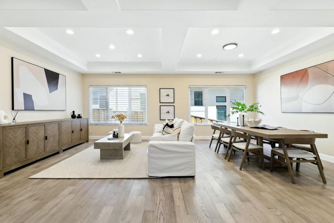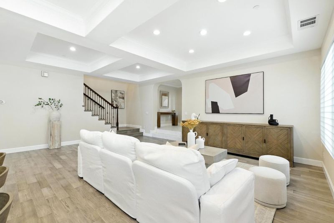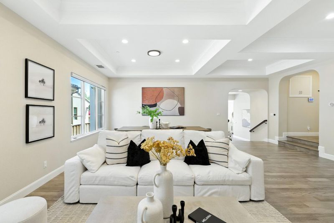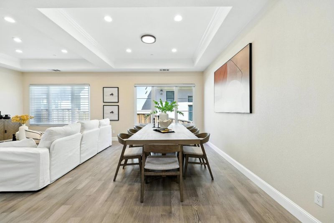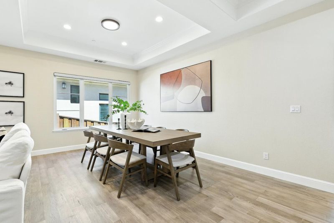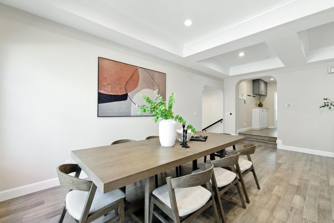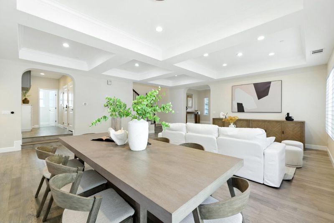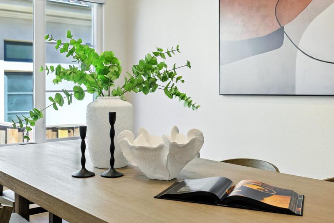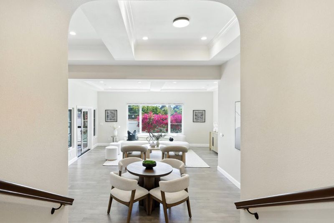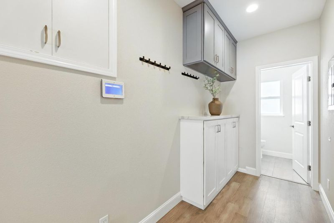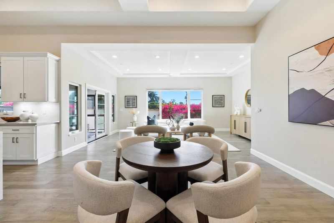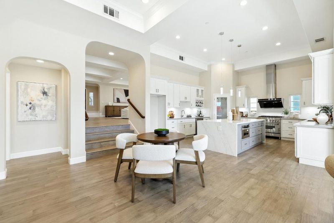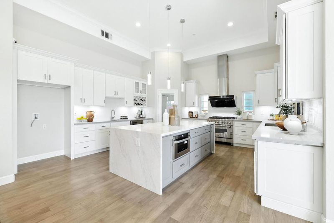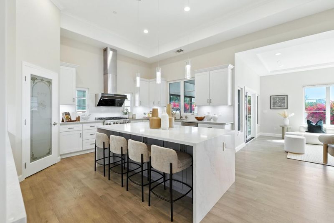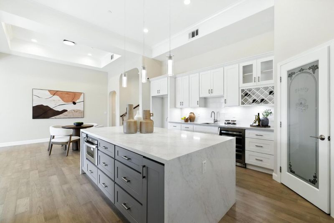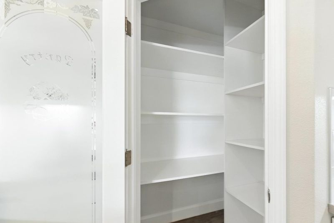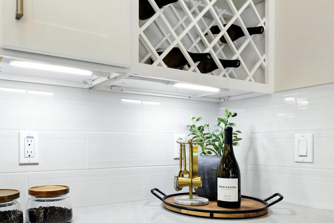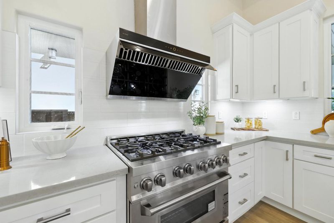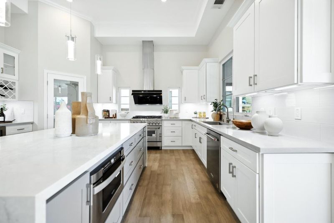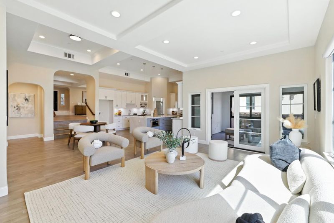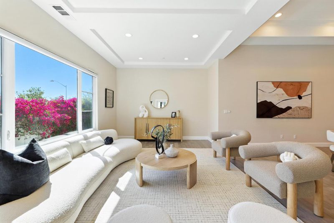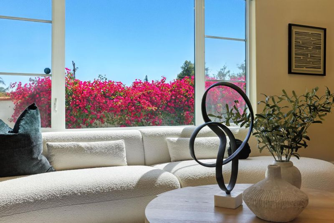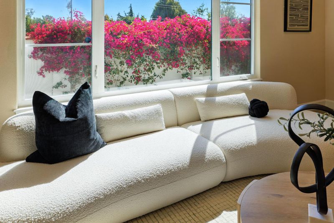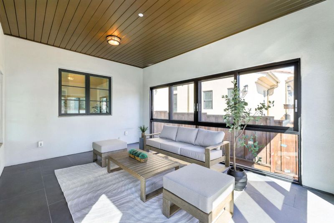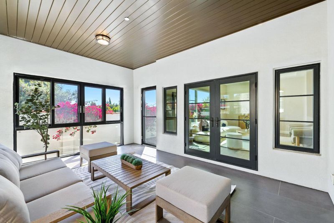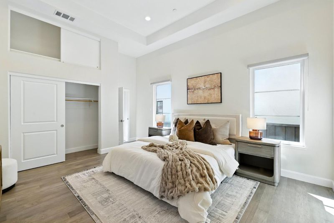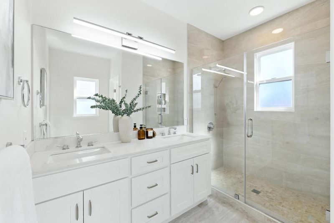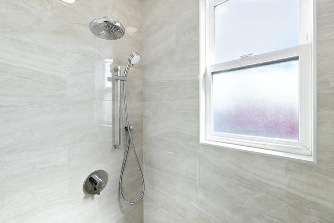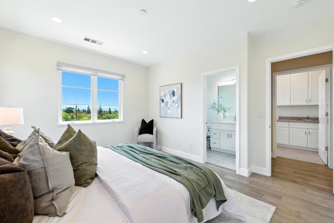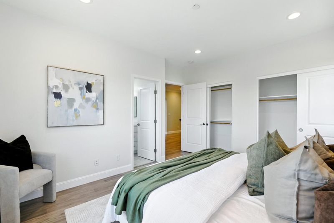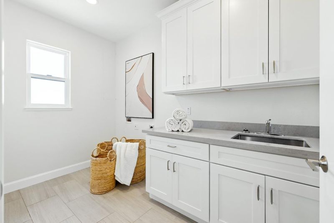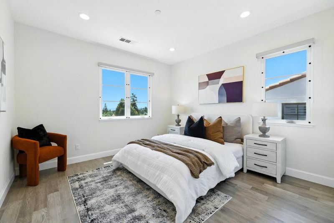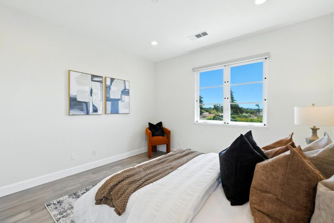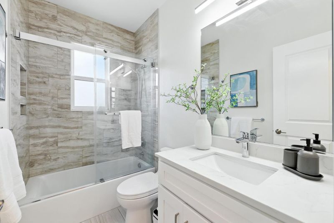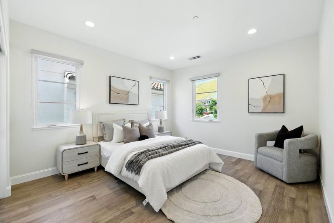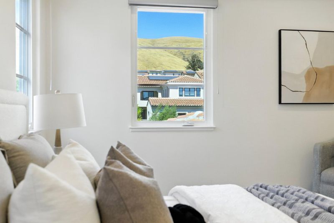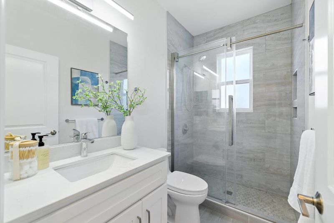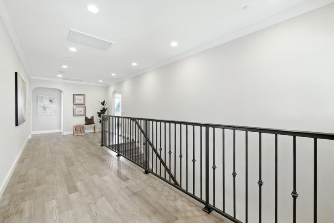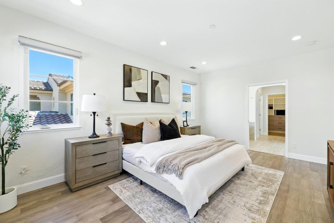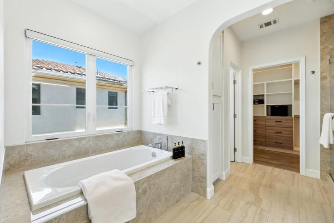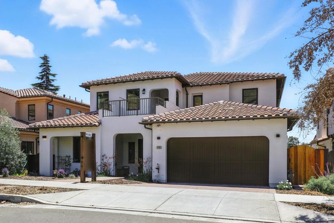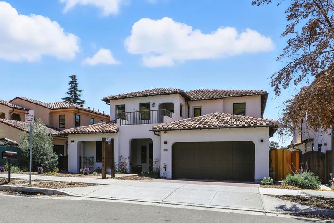
$3,998,000
3,944
SQ FT
$1,014
SQ/FT
42099 Vinha Way
@ Mission Blvd - 3700 - Fremont, Fremont
- 5 Bed
- 6 (5/1) Bath
- 3 Park
- 3,944 sqft
- FREMONT
-

-
Fri Aug 1, 4:00 pm - 7:00 pm
-
Sat Aug 2, 1:30 pm - 4:30 pm
-
Sun Aug 3, 1:30 pm - 4:30 pm
Welcome to this Spanish-style luxury home nestled against the scenic foothills of Fremonts highly sought-after Mission District! With NO HOA ! The main level boasts a private en-suite bedroom with soaring 12-foot ceilings, ideal for guests or multi-generational living. The gourmet kitchen impresses with a sleek Quartz waterfall island, SS appliances, and a generous walk-in pantry. It flows seamlessly into the expansive living space and a bright enclosed sunroom, perfect for year-round enjoyment. Additional features include a well-appointed mudroom, a stylish half bath, and a 3-car finished garage equipped with EV charging outlets. The home also offers dual-zone central heating and cooling, elegant whole-house custom window treatments, and high-end built-in cabinetry in the den. Upstairs, a spacious loft landing opens to a balcony with tranquil hillside views. The primary suite serves as a luxurious retreat, complete with a soaking tub, separate shower, dual vanities, and a walk-in closet. Three additional bedrooms each include en-suite or nearby baths, and the full laundry room adds everyday convenience. Situated close to major freeways, shopping, and dining, this exceptional property offers location, luxury, and lifestyle in one of Fremont's most prestigious neighborhoods.
- Days on Market
- Not Currently On Market days
- Current Status
- Active
- Original Price
- $3,998,000
- List Price
- $3,998,000
- On Market Date
- Jul 29, 2025
- Property Type
- Single Family Home
- Area
- 3700 - Fremont
- Zip Code
- 94539
- MLS ID
- ML81992644
- APN
- 513-0756-087
- Year Built
- 2022
- Stories in Building
- 2
- Possession
- Unavailable
- Data Source
- MLSL
- Origin MLS System
- MLSListings, Inc.
Mission San Jose High School
Public 9-12 Secondary
Students: 2046 Distance: 0.1mi
Joshua Chadbourne Elementary School
Public K-6 Elementary
Students: 734 Distance: 0.6mi
Mission Hills Christian School
Private K-8 Elementary, Religious, Coed
Students: NA Distance: 0.7mi
William Hopkins Junior High School
Public 7-8 Middle
Students: 1060 Distance: 0.7mi
Montessori School Of Fremont
Private PK-6 Montessori, Combined Elementary And Secondary, Coed
Students: 295 Distance: 0.8mi
St. Joseph Elementary School
Private 1-8 Elementary, Religious, Coed
Students: 240 Distance: 0.9mi
- Bed
- 5
- Bath
- 6 (5/1)
- Parking
- 3
- Attached Garage
- SQ FT
- 3,944
- SQ FT Source
- Unavailable
- Lot SQ FT
- 7,210.0
- Lot Acres
- 0.165519 Acres
- Kitchen
- Cooktop - Gas, Dishwasher, Island, Refrigerator
- Cooling
- Central AC
- Dining Room
- Dining Area
- Disclosures
- Natural Hazard Disclosure
- Family Room
- Separate Family Room
- Flooring
- Wood
- Foundation
- Raised
- Heating
- Central Forced Air
- Laundry
- In Utility Room
- Fee
- Unavailable
MLS and other Information regarding properties for sale as shown in Theo have been obtained from various sources such as sellers, public records, agents and other third parties. This information may relate to the condition of the property, permitted or unpermitted uses, zoning, square footage, lot size/acreage or other matters affecting value or desirability. Unless otherwise indicated in writing, neither brokers, agents nor Theo have verified, or will verify, such information. If any such information is important to buyer in determining whether to buy, the price to pay or intended use of the property, buyer is urged to conduct their own investigation with qualified professionals, satisfy themselves with respect to that information, and to rely solely on the results of that investigation.
School data provided by GreatSchools. School service boundaries are intended to be used as reference only. To verify enrollment eligibility for a property, contact the school directly.
