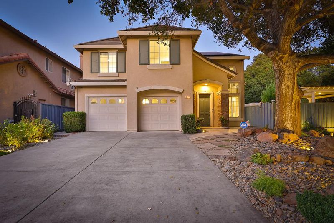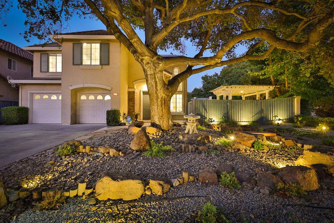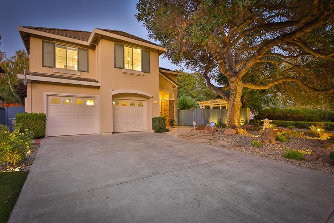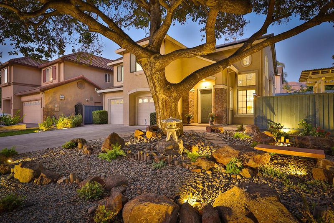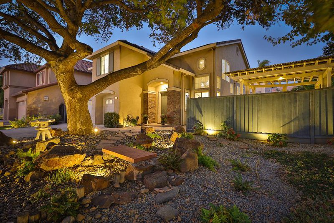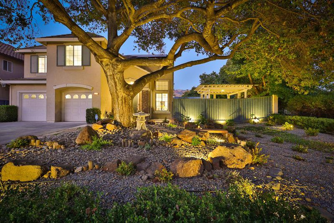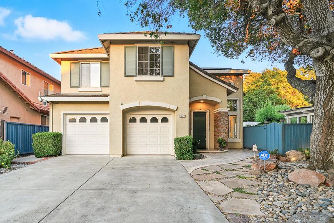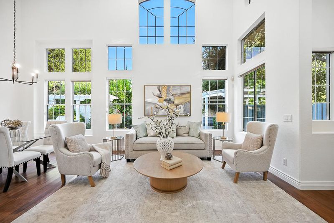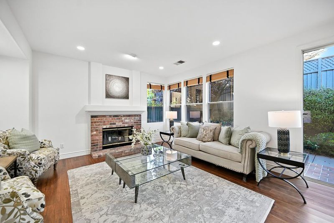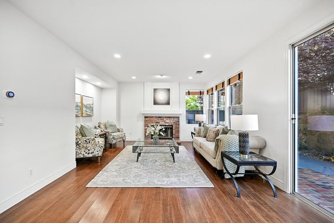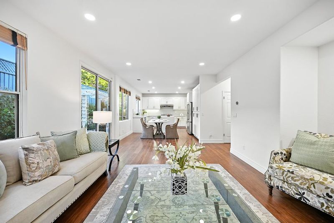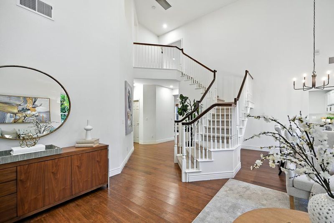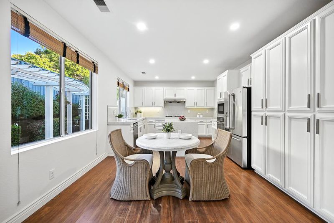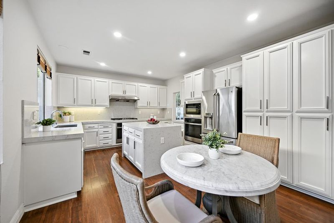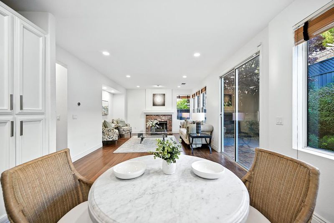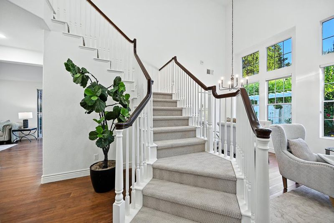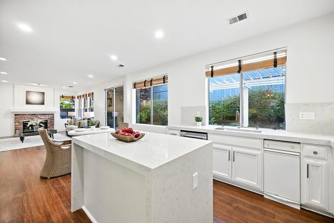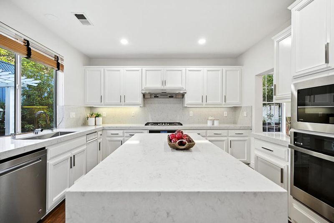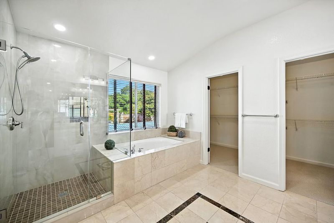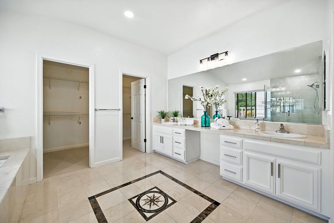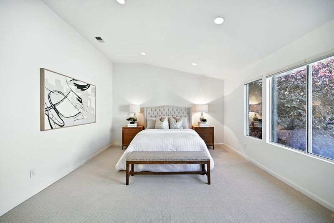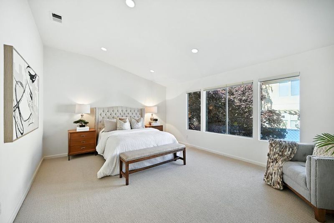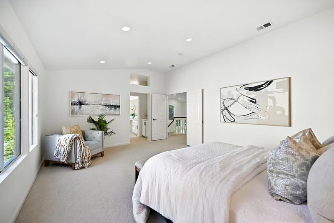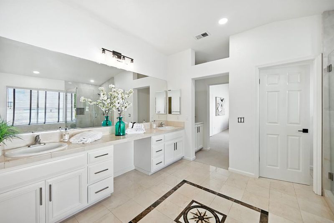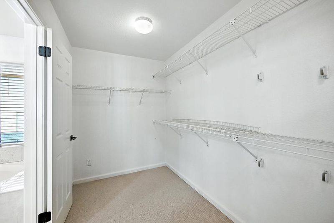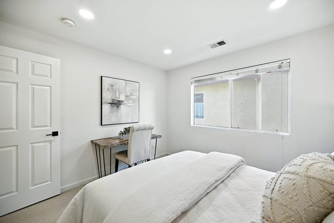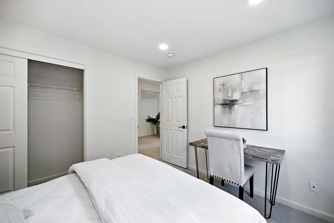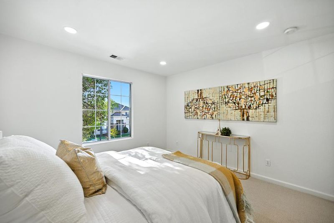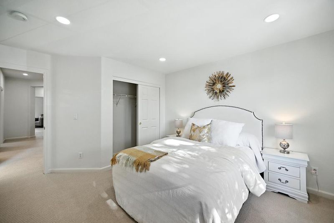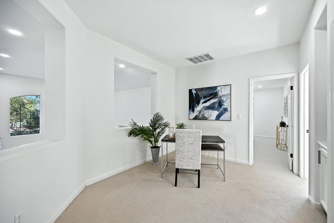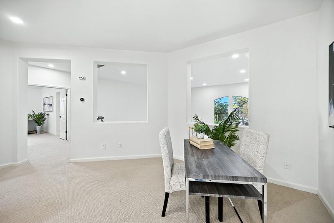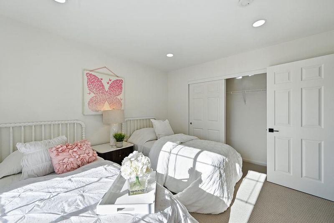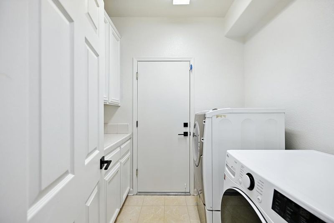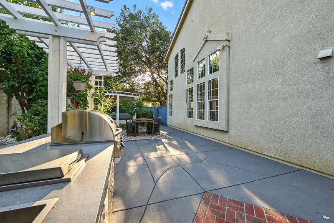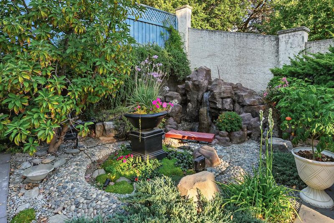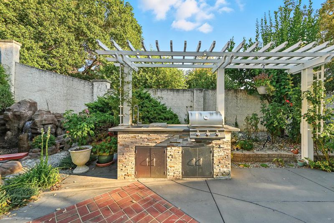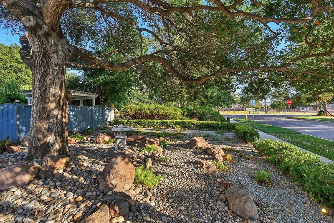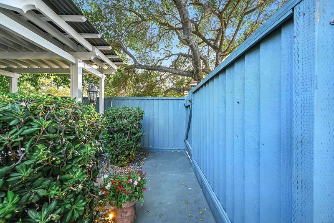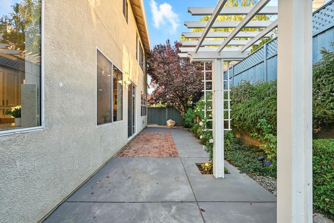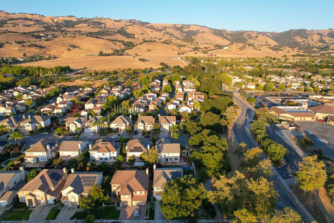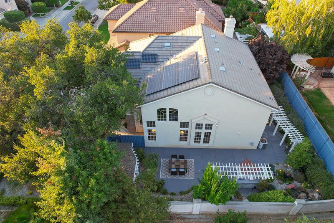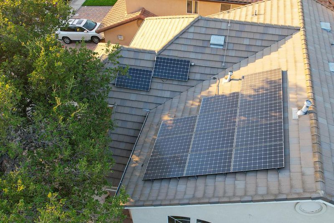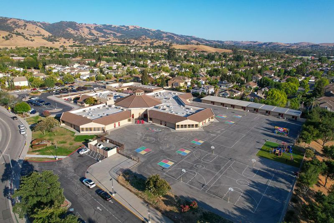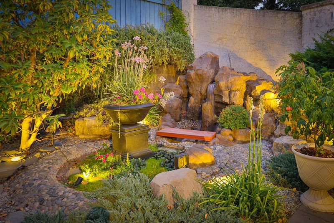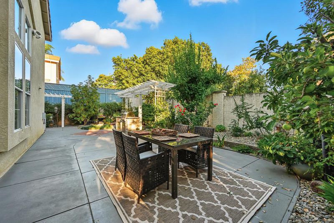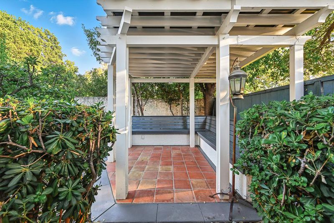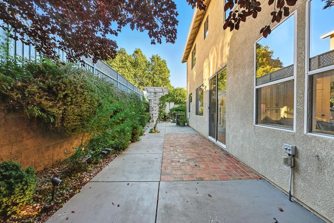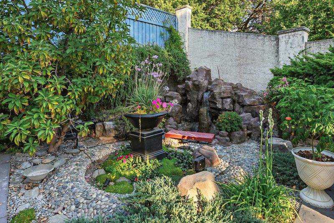
$2,649,888
2,716
SQ FT
$976
SQ/FT
4072 Bouquet Park Lane
@ Cortona Drive - 3 - Evergreen, San Jose
- 5 Bed
- 3 Bath
- 2 Park
- 2,716 sqft
- SAN JOSE
-

Welcome to this fully updated Evergreen home, thoughtfully designed for modern living. Featuring 5 bedrooms and 3 bathrooms,this residence offers a spacious layout perfect for todays lifestyle. Inside,youll find fresh new paint and a beautifully remodeled designer kitchen with a sleek waterfall island,ideal for entertaining and everyday gatherings.A rare convenience, the main level includes a full bedroom and bathroom built with permits, offering flexibility for guests, extended family, or a private office.For energy efficiency the home has Owned LG solar panels with SolarEdge inverter and An EV charger with 240V hookup ready to power your vehicles.The home also features 2-zone climate control,a valuable upgrade for comfort and efficiency.Step outside to a backyard retreat with an outdoor kitchen for barbecues and celebrations, mature fruit trees for seasonal harvests, and a charming gazebo to relax and unwind.At night, accent lighting highlights the front and backyard, showcasing the Japanese gardeninspired landscaping.Located in the top Evergreen school district (Tom Matsumoto, Chaboya middle and Evergreen Valley High) and just a short walk to Evergreen Village Square, youll enjoy shops, cafés, dining, and community events, with nearby greenbelts and parks for recreation.
- Days on Market
- 9 days
- Current Status
- Active
- Original Price
- $2,649,888
- List Price
- $2,649,888
- On Market Date
- Aug 28, 2025
- Property Type
- Single Family Home
- Area
- 3 - Evergreen
- Zip Code
- 95135
- MLS ID
- ML82019523
- APN
- 659-54-036
- Year Built
- 1998
- Stories in Building
- 2
- Possession
- Unavailable
- Data Source
- MLSL
- Origin MLS System
- MLSListings, Inc.
Chaboya Middle School
Public 7-8 Middle
Students: 1094 Distance: 0.0mi
Tom Matsumoto Elementary School
Public K-6 Elementary
Students: 657 Distance: 0.2mi
Evergreen Montessori School
Private n/a Montessori, Elementary, Coed
Students: 110 Distance: 0.6mi
Evergreen Elementary School
Public K-6 Elementary
Students: 738 Distance: 0.6mi
Carolyn A. Clark Elementary School
Public K-6 Elementary
Students: 581 Distance: 0.6mi
Laurelwood Elementary School
Public K-6 Elementary
Students: 316 Distance: 1.0mi
- Bed
- 5
- Bath
- 3
- Double Sinks, Oversized Tub
- Parking
- 2
- Attached Garage
- SQ FT
- 2,716
- SQ FT Source
- Unavailable
- Lot SQ FT
- 6,723.0
- Lot Acres
- 0.154339 Acres
- Kitchen
- Countertop - Quartz, Island, Pantry
- Cooling
- Central AC
- Dining Room
- Formal Dining Room
- Disclosures
- Natural Hazard Disclosure
- Family Room
- Separate Family Room
- Flooring
- Hardwood
- Foundation
- Other
- Fire Place
- Living Room
- Heating
- Other
- Laundry
- Inside
- Fee
- Unavailable
MLS and other Information regarding properties for sale as shown in Theo have been obtained from various sources such as sellers, public records, agents and other third parties. This information may relate to the condition of the property, permitted or unpermitted uses, zoning, square footage, lot size/acreage or other matters affecting value or desirability. Unless otherwise indicated in writing, neither brokers, agents nor Theo have verified, or will verify, such information. If any such information is important to buyer in determining whether to buy, the price to pay or intended use of the property, buyer is urged to conduct their own investigation with qualified professionals, satisfy themselves with respect to that information, and to rely solely on the results of that investigation.
School data provided by GreatSchools. School service boundaries are intended to be used as reference only. To verify enrollment eligibility for a property, contact the school directly.
