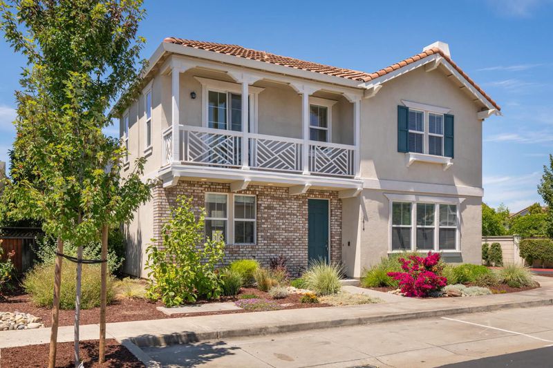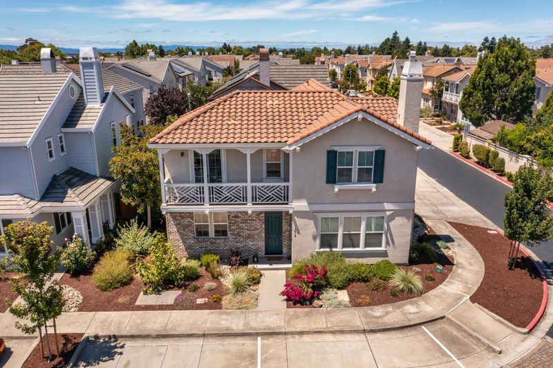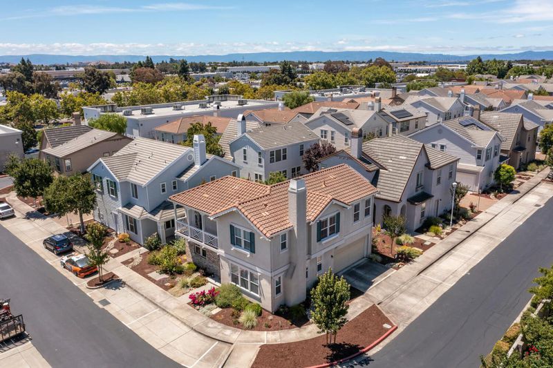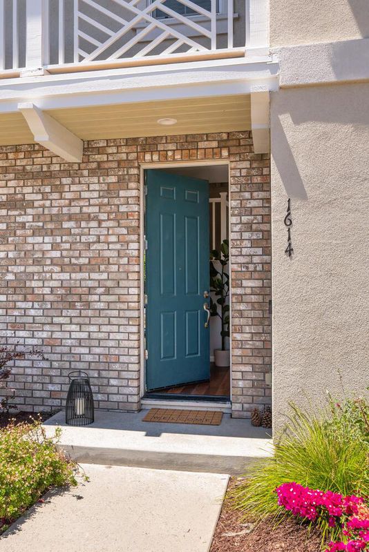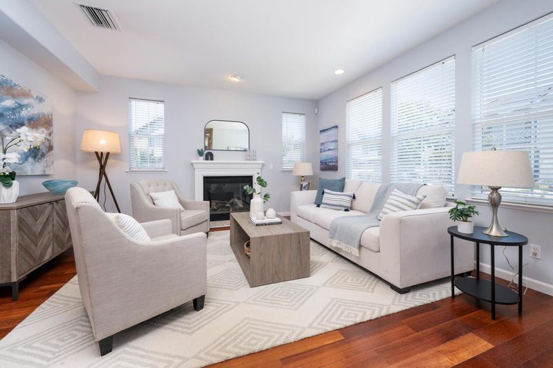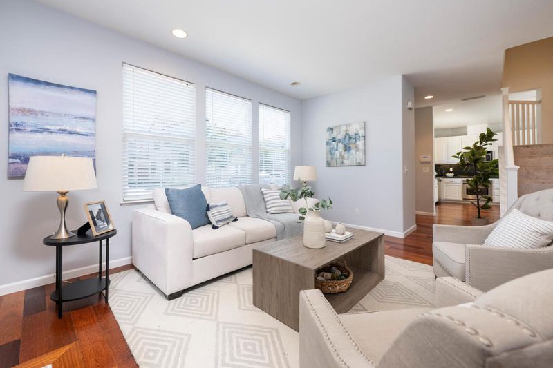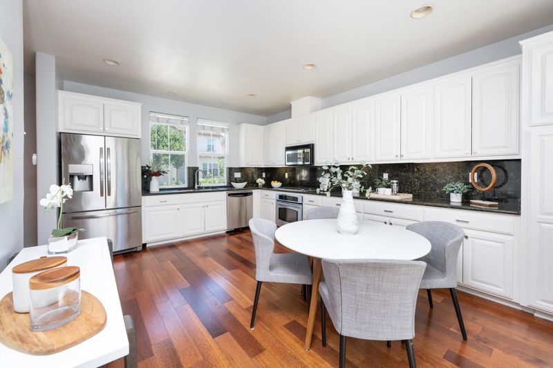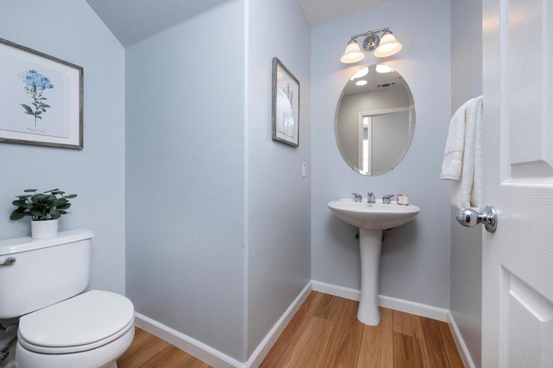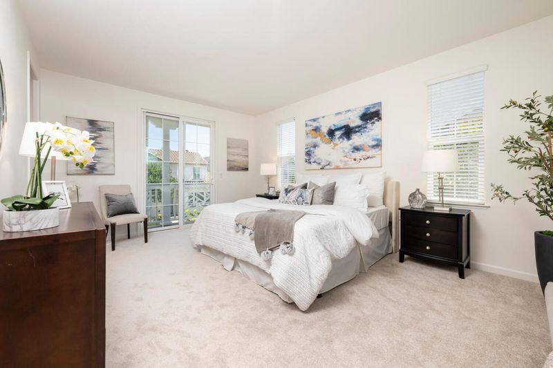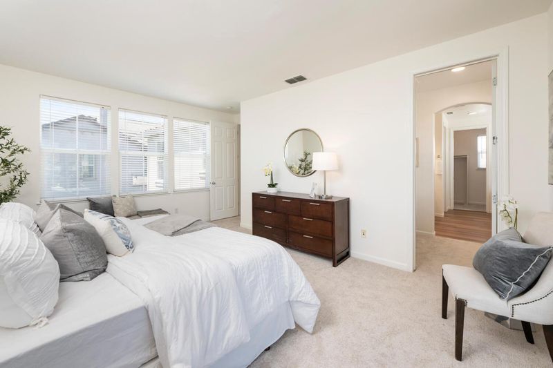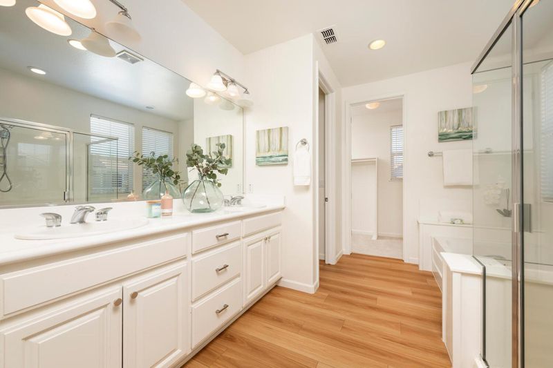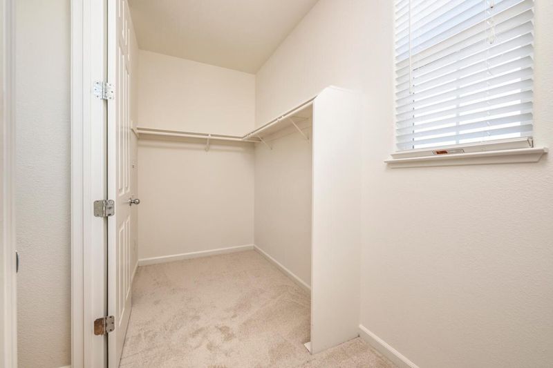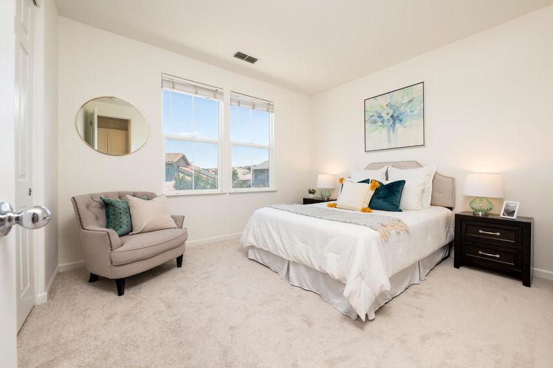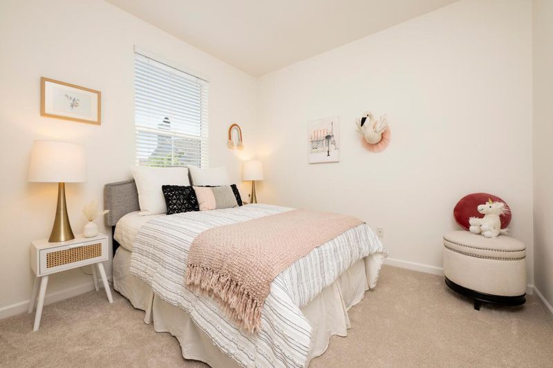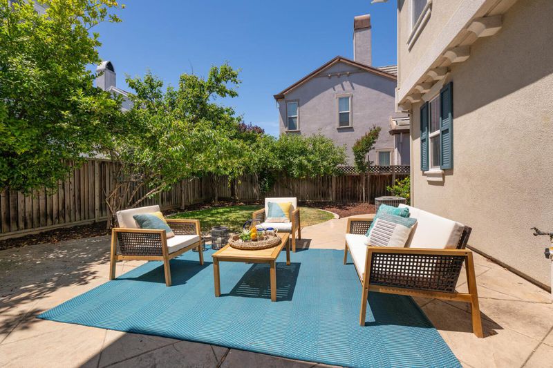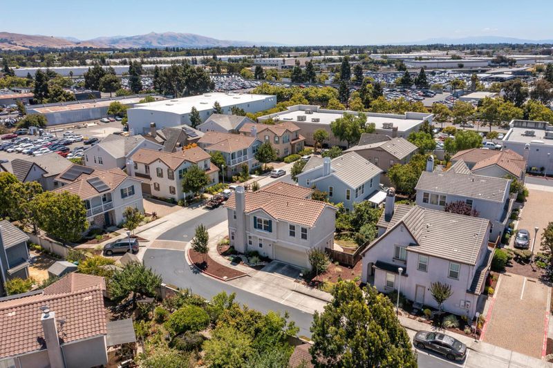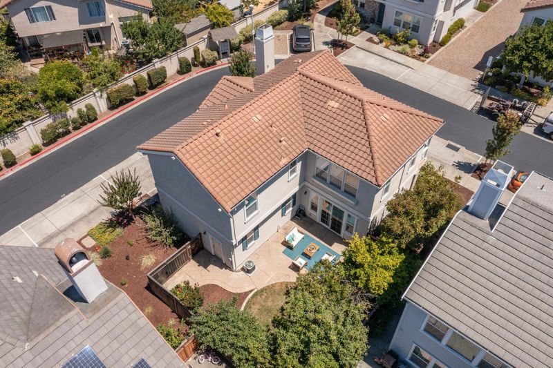
$1,199,000
1,901
SQ FT
$631
SQ/FT
1614 Welford Circle
@ Stratford - 3400 - Hayward, Hayward
- 4 Bed
- 3 (2/1) Bath
- 2 Park
- 1,901 sqft
- HAYWARD
-

-
Sun Jul 27, 1:00 pm - 4:00 pm
It's fabulous! Come see it!
This is one VERY adorable home in the rarely available and always coveted Brighton Village. Steps to Stratford Village park and Starbucks, this home has it all. Updated kitchen with stainless steel appliances and gas range. Fresh paint throughout and new carpet upstairs. Large and wonderful primary suite with a gorgeous bathroom. Attached 2 car garage. Wonderful and private back yard with delightful fruit trees, perfect space for entertaining and outdoor dinning. Tons of natural light in here as well. You're really fall in love with this place and this neighborhood.
- Days on Market
- 2 days
- Current Status
- Active
- Original Price
- $1,199,000
- List Price
- $1,199,000
- On Market Date
- Jul 25, 2025
- Property Type
- Single Family Home
- Area
- 3400 - Hayward
- Zip Code
- 94544
- MLS ID
- ML82015930
- APN
- 464-0122-132
- Year Built
- 2004
- Stories in Building
- 2
- Possession
- COE
- Data Source
- MLSL
- Origin MLS System
- MLSListings, Inc.
Ruus Elementary School
Public K-6 Elementary
Students: 486 Distance: 0.7mi
Palma Ceia Elementary School
Public K-6 Elementary
Students: 551 Distance: 1.2mi
Kingdom Builder Christian Private School
Private K-12
Students: 7 Distance: 1.2mi
Leadership Public Schools - Hayward
Charter 9-12 Special Education Program, Secondary, Nonprofit
Students: 595 Distance: 1.2mi
Cesar Chavez Middle School
Public 7-8 Middle
Students: 554 Distance: 1.3mi
Tyrrell Elementary School
Public K-6 Elementary
Students: 675 Distance: 1.4mi
- Bed
- 4
- Bath
- 3 (2/1)
- Double Sinks, Half on Ground Floor, Tub in Primary Bedroom, Updated Bath
- Parking
- 2
- Attached Garage, Common Parking Area
- SQ FT
- 1,901
- SQ FT Source
- Unavailable
- Lot SQ FT
- 3,686.0
- Lot Acres
- 0.084619 Acres
- Pool Info
- None
- Kitchen
- 220 Volt Outlet, Cooktop - Gas, Countertop - Granite, Dishwasher, Microwave, Oven - Gas, Oven Range, Pantry, Refrigerator
- Cooling
- Central AC
- Dining Room
- Dining "L", Dining Area, Eat in Kitchen, No Formal Dining Room
- Disclosures
- Natural Hazard Disclosure, NHDS Report
- Family Room
- Kitchen / Family Room Combo
- Flooring
- Carpet, Hardwood, Vinyl / Linoleum
- Foundation
- Concrete Slab
- Fire Place
- Gas Burning, Living Room
- Heating
- Central Forced Air - Gas, Forced Air
- Laundry
- Electricity Hookup (220V), In Utility Room
- Views
- Neighborhood
- Possession
- COE
- Architectural Style
- Contemporary
- * Fee
- $145
- Name
- Neighborhood Association
- *Fee includes
- Common Area Electricity and Exterior Painting
MLS and other Information regarding properties for sale as shown in Theo have been obtained from various sources such as sellers, public records, agents and other third parties. This information may relate to the condition of the property, permitted or unpermitted uses, zoning, square footage, lot size/acreage or other matters affecting value or desirability. Unless otherwise indicated in writing, neither brokers, agents nor Theo have verified, or will verify, such information. If any such information is important to buyer in determining whether to buy, the price to pay or intended use of the property, buyer is urged to conduct their own investigation with qualified professionals, satisfy themselves with respect to that information, and to rely solely on the results of that investigation.
School data provided by GreatSchools. School service boundaries are intended to be used as reference only. To verify enrollment eligibility for a property, contact the school directly.
