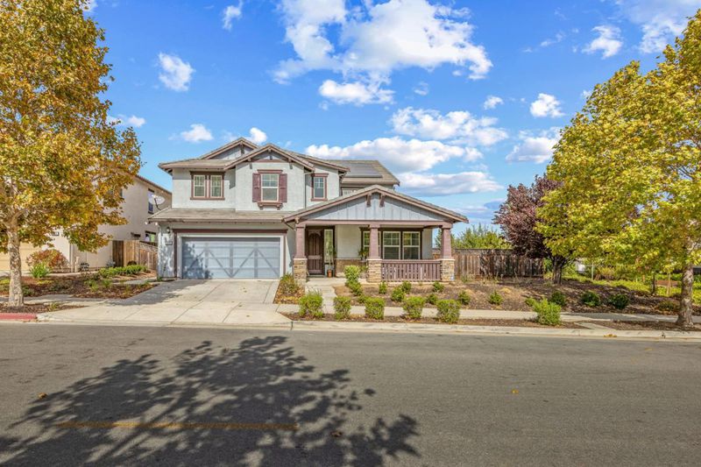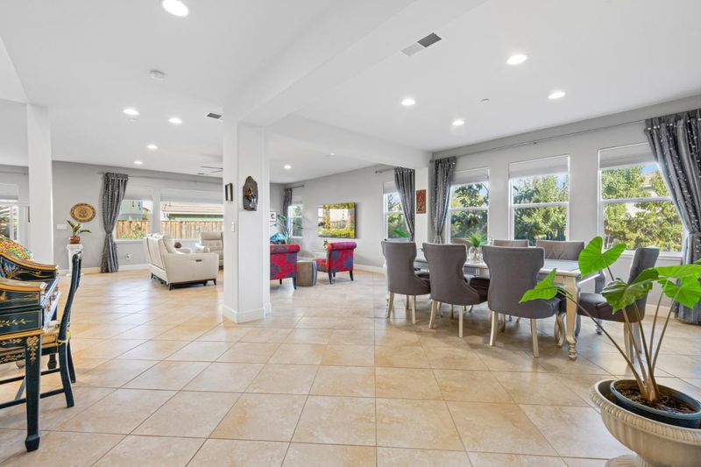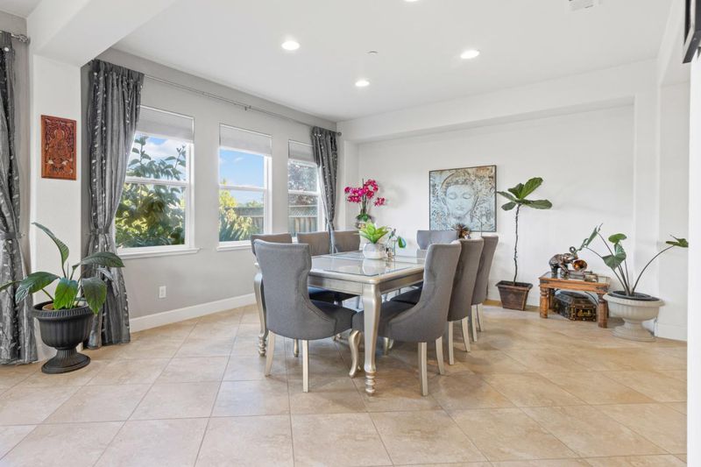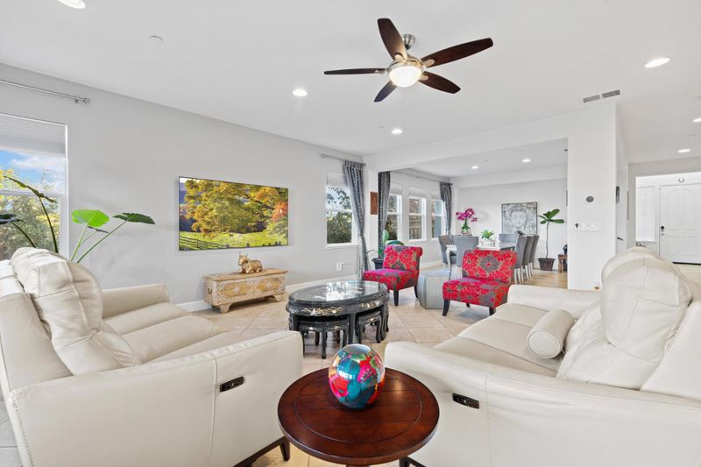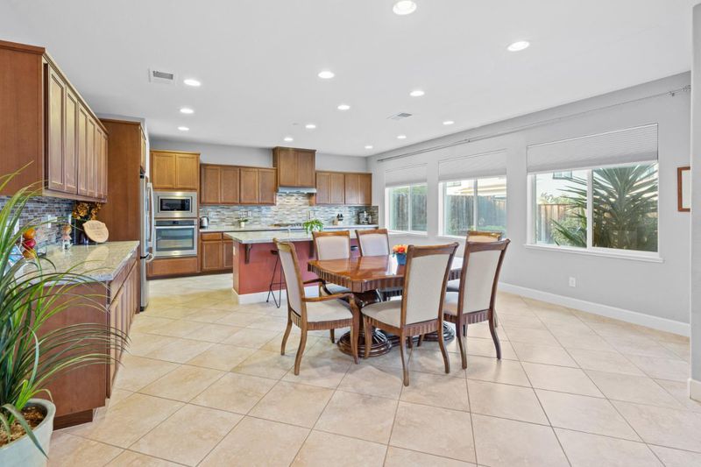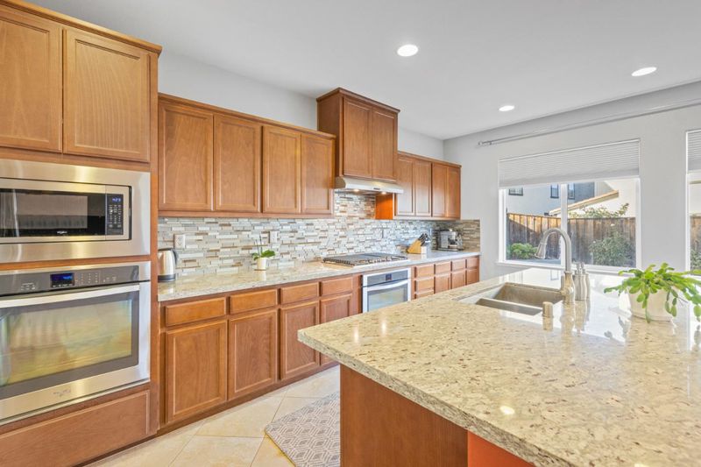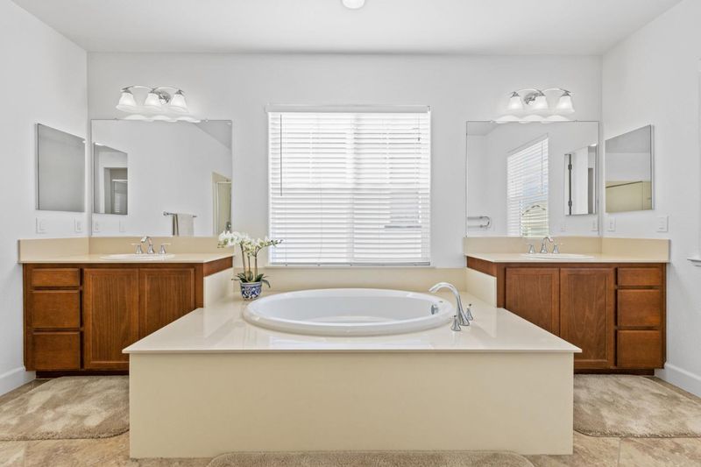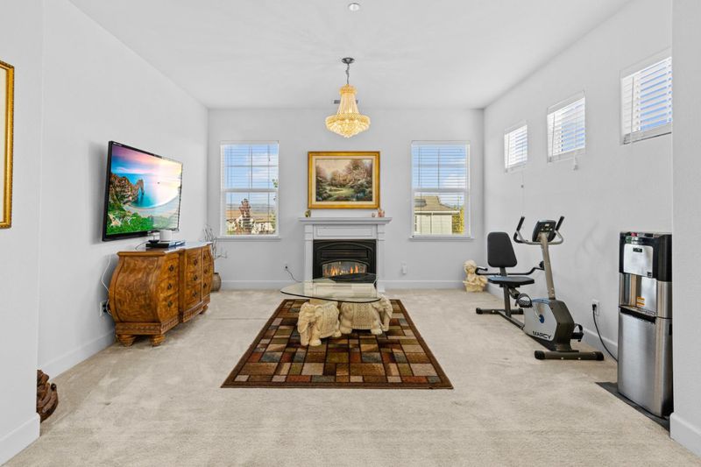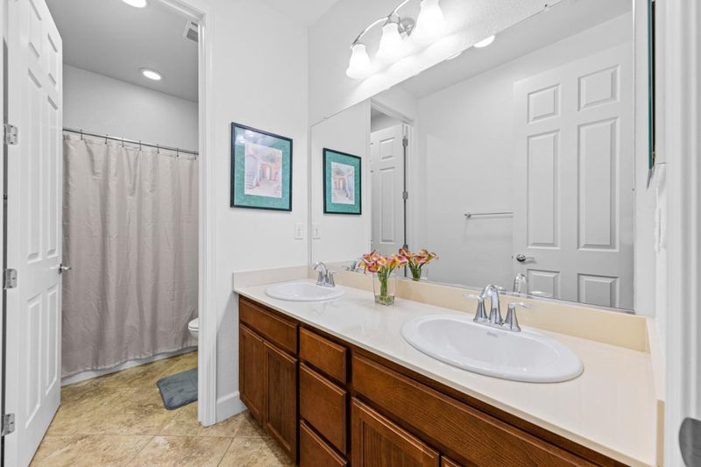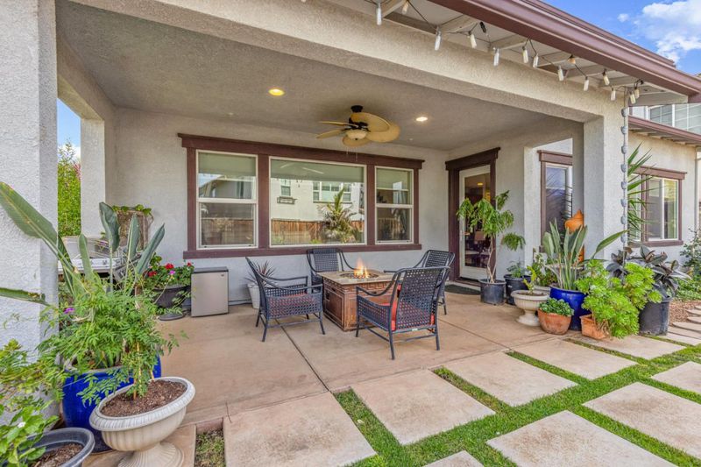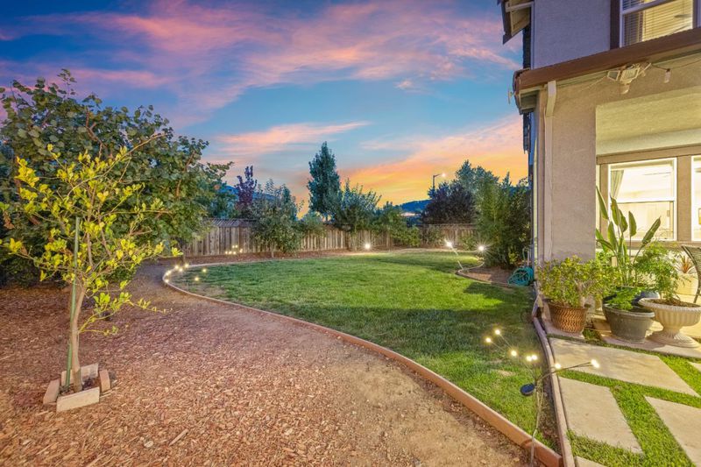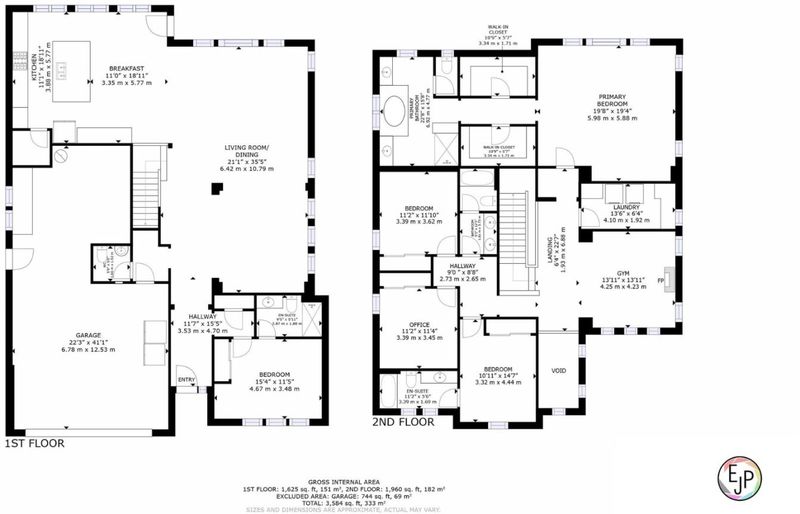
$1,600,000
3,639
SQ FT
$440
SQ/FT
1145 Oak Brook Way
@ Zinfandel - 1 - Morgan Hill / Gilroy / San Martin, Gilroy
- 5 Bed
- 5 (4/1) Bath
- 3 Park
- 3,639 sqft
- GILROY
-

-
Sat Sep 6, 1:00 pm - 3:00 pm
LARGEST lot in Glen Loma Ranch's Zinfandel section 8,683 sqft. Boasting neighbors only on one side of this beautifully kept 9 year young Open Concept 5 Bedroom 5 Bathroom plus Loft, plus Dining Room brightly lit home with a 3 Car Garage. Additional California Room feature is spacious and opens up to an extended Patio for entertaining with a huge connecting side yard with an abundance of exotic fruit trees lining its perimeter - 17 total fruit trees in backyard. Premium Double Panel Tesla Battery Power for Solar Panels. Google Home System Installed. Both this home as well as this Backyard is a Must See!!
- Days on Market
- 3 days
- Current Status
- Active
- Original Price
- $1,600,000
- List Price
- $1,600,000
- On Market Date
- Sep 3, 2025
- Property Type
- Single Family Home
- Area
- 1 - Morgan Hill / Gilroy / San Martin
- Zip Code
- 95020
- MLS ID
- ML82019989
- APN
- 808-52-052
- Year Built
- 2016
- Stories in Building
- 2
- Possession
- Unavailable
- Data Source
- MLSL
- Origin MLS System
- MLSListings, Inc.
Las Animas Elementary School
Public K-5 Elementary
Students: 742 Distance: 0.2mi
Yorktown Academy
Private K-12 Religious, Coed
Students: 7 Distance: 0.6mi
Gilroy High School
Public 9-12 Secondary
Students: 1674 Distance: 0.8mi
Glen View Elementary School
Public K-5 Elementary
Students: 517 Distance: 1.1mi
Solorsano Middle School
Public 6-8 Middle
Students: 875 Distance: 1.1mi
Santa Clara County Rop-South School
Public 10-12
Students: NA Distance: 1.2mi
- Bed
- 5
- Bath
- 5 (4/1)
- Parking
- 3
- Attached Garage, Electric Car Hookup, On Street
- SQ FT
- 3,639
- SQ FT Source
- Unavailable
- Lot SQ FT
- 8,683.0
- Lot Acres
- 0.199334 Acres
- Kitchen
- Cooktop - Gas, Countertop - Granite, Dishwasher, Exhaust Fan, Garbage Disposal, Hood Over Range, Island, Island with Sink, Microwave, Oven - Built-In, Oven - Electric, Pantry, Refrigerator
- Cooling
- Central AC
- Dining Room
- Eat in Kitchen, Formal Dining Room
- Disclosures
- Natural Hazard Disclosure
- Family Room
- No Family Room
- Flooring
- Tile
- Foundation
- Concrete Slab
- Heating
- Central Forced Air
- Laundry
- Inside, Upper Floor, Washer / Dryer
- * Fee
- $126
- Name
- Helsing Group
- *Fee includes
- Common Area Electricity, Common Area Gas, and Maintenance - Common Area
MLS and other Information regarding properties for sale as shown in Theo have been obtained from various sources such as sellers, public records, agents and other third parties. This information may relate to the condition of the property, permitted or unpermitted uses, zoning, square footage, lot size/acreage or other matters affecting value or desirability. Unless otherwise indicated in writing, neither brokers, agents nor Theo have verified, or will verify, such information. If any such information is important to buyer in determining whether to buy, the price to pay or intended use of the property, buyer is urged to conduct their own investigation with qualified professionals, satisfy themselves with respect to that information, and to rely solely on the results of that investigation.
School data provided by GreatSchools. School service boundaries are intended to be used as reference only. To verify enrollment eligibility for a property, contact the school directly.
