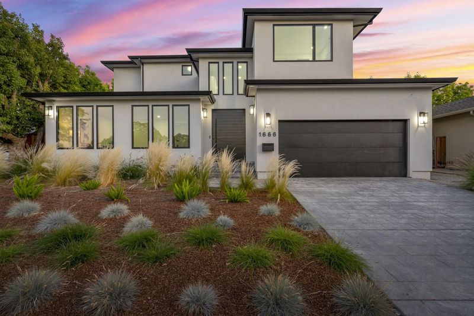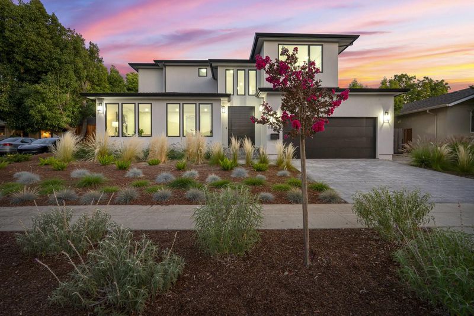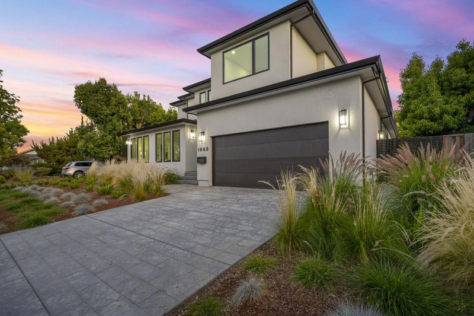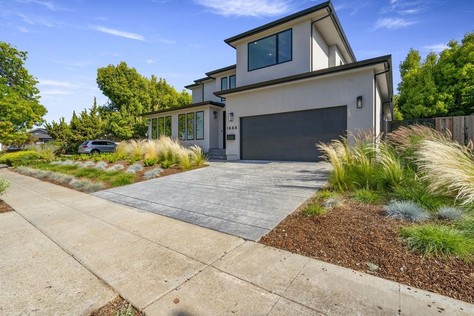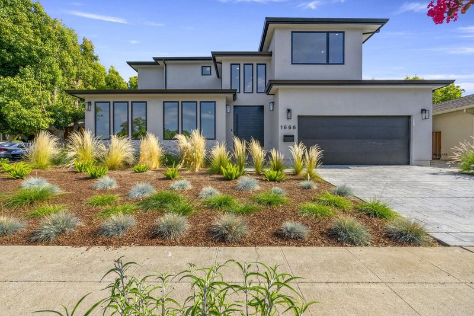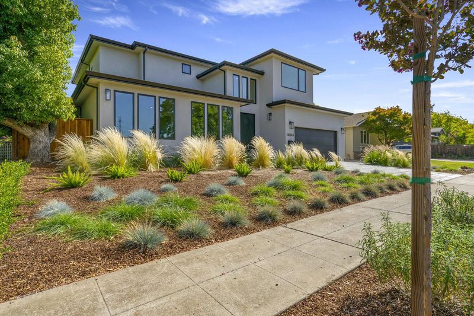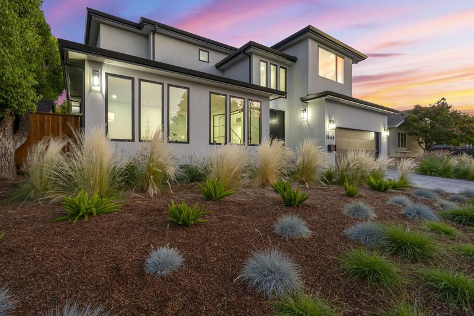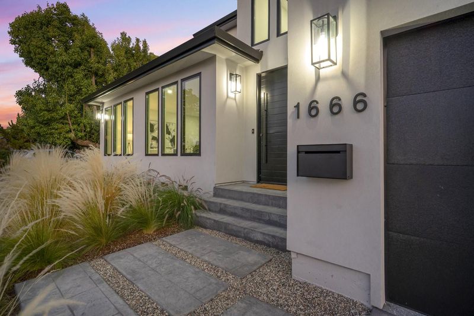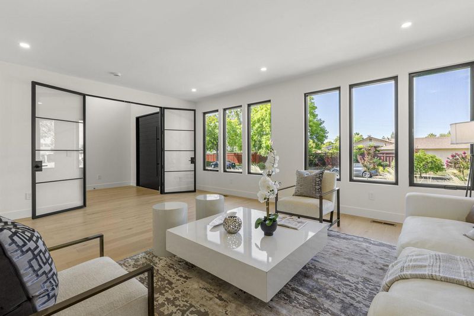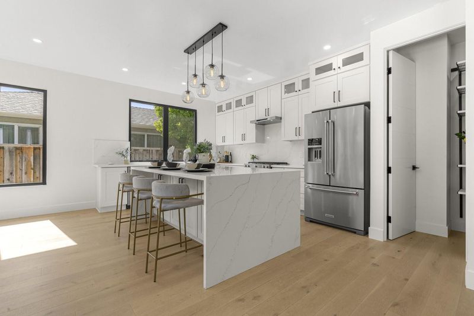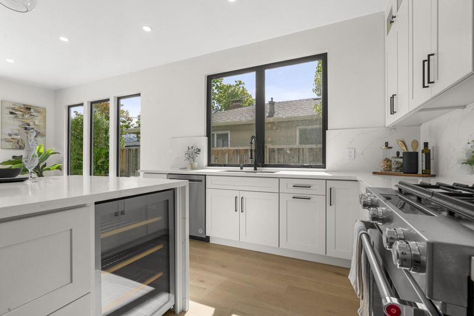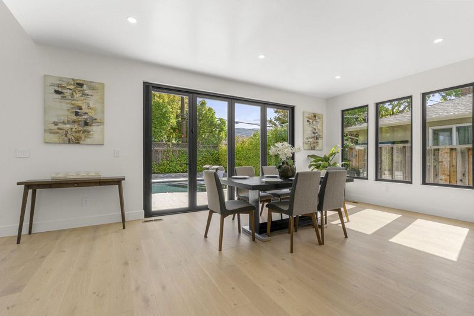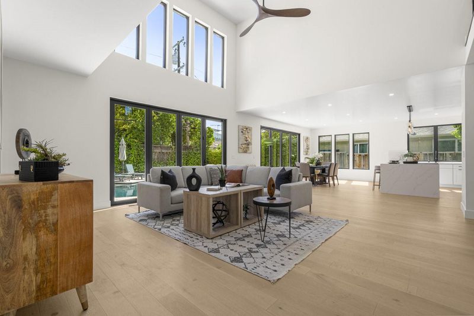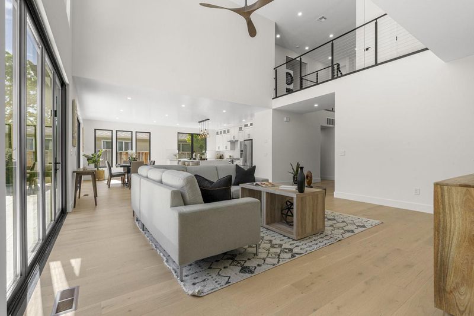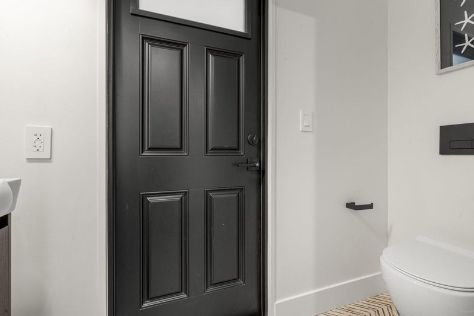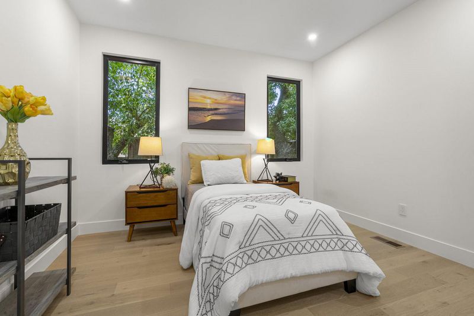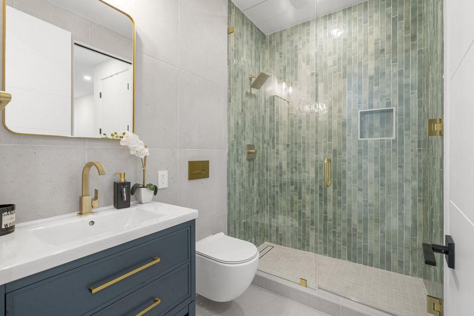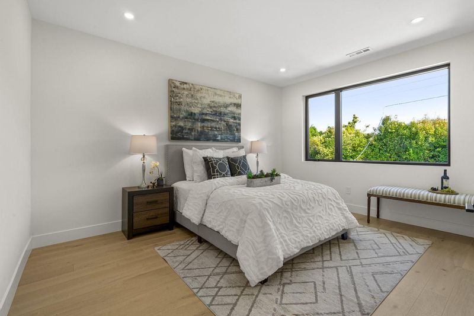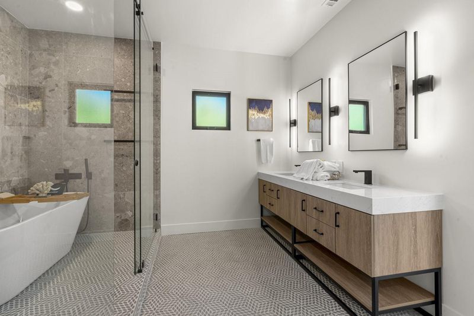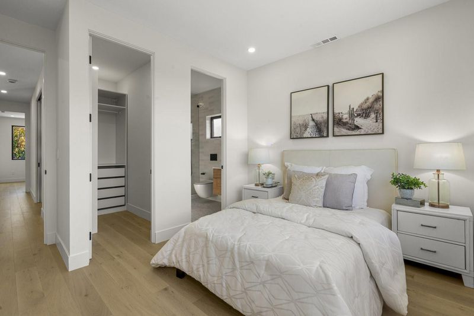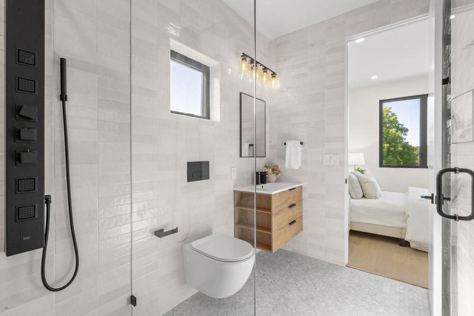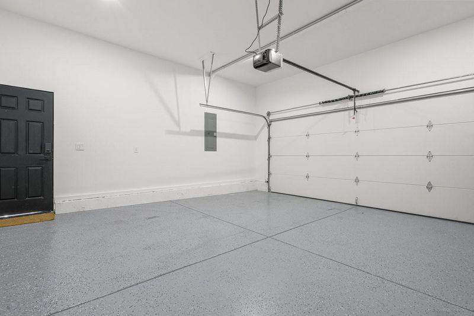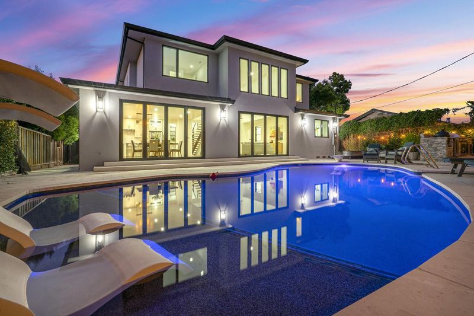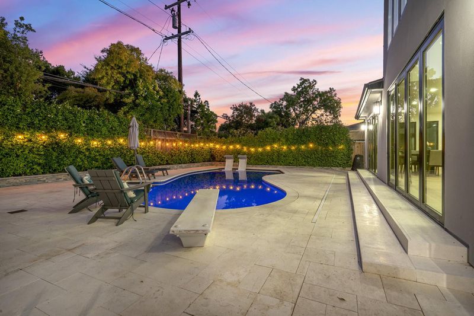
$3,298,000
3,171
SQ FT
$1,040
SQ/FT
1666 Kevin Drive
@ Blossom Hill Road - 14 - Cambrian, San Jose
- 4 Bed
- 5 (4/1) Bath
- 2 Park
- 3,171 sqft
- San Jose
-

-
Sat Aug 2, 1:00 pm - 4:30 pm
-
Sun Aug 3, 1:00 pm - 4:30 pm
Welcome to an absolutely gorgeous newly built 4 primary suite plus 2 office home with impeccable designer touches. Soaring 9 foot ceilings throughout. Stunning open kitchen with granite countertops, beautiful appliances, walk-in pantry and breakfast bar island. Elegant open living and dining. Two living areas. Hardwood flooring. Two ground floor private offices. All four bedrooms are spacious and have walk-in closets and attached bathrooms with exceptional curbless walk-in showers. Downstairs primary suite. Dream main grand primary suite with large walk-in closet and spa-like shower and soaking tub. Brand new central A/C, heat and double pane windows. Inside upstairs laundry. Mud room. Large attached garage with epoxy floors and oversized driveway. Oasis-like backyard with sparkling in ground pool and outdoor kitchen. Peacefully nestled on a quiet street. Convenient access to expressways and highways. Award-winning Cambrian schools. Noddin or Lietz Elementary. Union or Dartmouth Middle. Leigh High.
- Days on Market
- 2 days
- Current Status
- Active
- Original Price
- $3,298,000
- List Price
- $3,298,000
- On Market Date
- Jul 31, 2025
- Property Type
- Single Family Home
- Area
- 14 - Cambrian
- Zip Code
- 95124
- MLS ID
- ML82016643
- APN
- 567-12-010
- Year Built
- 2025
- Stories in Building
- 2
- Possession
- Unavailable
- Data Source
- MLSL
- Origin MLS System
- MLSListings, Inc.
Beacon
Private 6-12 Combined Elementary And Secondary, Coed
Students: NA Distance: 0.2mi
Almaden Preparatory School
Private PK-8 Elementary, Coed
Students: NA Distance: 0.3mi
Champion School
Private PK-8 Coed
Students: 200 Distance: 0.3mi
Champion School
Private PK-11 Coed
Students: 141 Distance: 0.3mi
Beacon School
Private 4-12
Students: 46 Distance: 0.3mi
Noddin Elementary School
Public PK-5 Elementary
Students: 625 Distance: 0.4mi
- Bed
- 4
- Bath
- 5 (4/1)
- Full on Ground Floor, Half on Ground Floor, Primary - Oversized Tub, Primary - Stall Shower(s)
- Parking
- 2
- Attached Garage
- SQ FT
- 3,171
- SQ FT Source
- Unavailable
- Lot SQ FT
- 7,085.0
- Lot Acres
- 0.162649 Acres
- Pool Info
- Pool - In Ground
- Kitchen
- Cooktop - Gas, Dishwasher, Freezer, Island, Pantry, Wine Refrigerator
- Cooling
- Central AC
- Dining Room
- Dining Area
- Disclosures
- Natural Hazard Disclosure
- Family Room
- Kitchen / Family Room Combo
- Foundation
- Crawl Space
- Heating
- Forced Air
- Laundry
- Inside, Upper Floor, Washer / Dryer
- Fee
- Unavailable
MLS and other Information regarding properties for sale as shown in Theo have been obtained from various sources such as sellers, public records, agents and other third parties. This information may relate to the condition of the property, permitted or unpermitted uses, zoning, square footage, lot size/acreage or other matters affecting value or desirability. Unless otherwise indicated in writing, neither brokers, agents nor Theo have verified, or will verify, such information. If any such information is important to buyer in determining whether to buy, the price to pay or intended use of the property, buyer is urged to conduct their own investigation with qualified professionals, satisfy themselves with respect to that information, and to rely solely on the results of that investigation.
School data provided by GreatSchools. School service boundaries are intended to be used as reference only. To verify enrollment eligibility for a property, contact the school directly.
