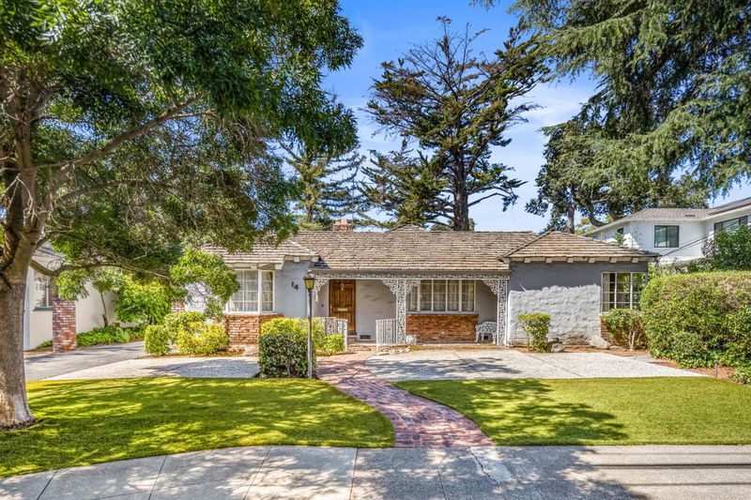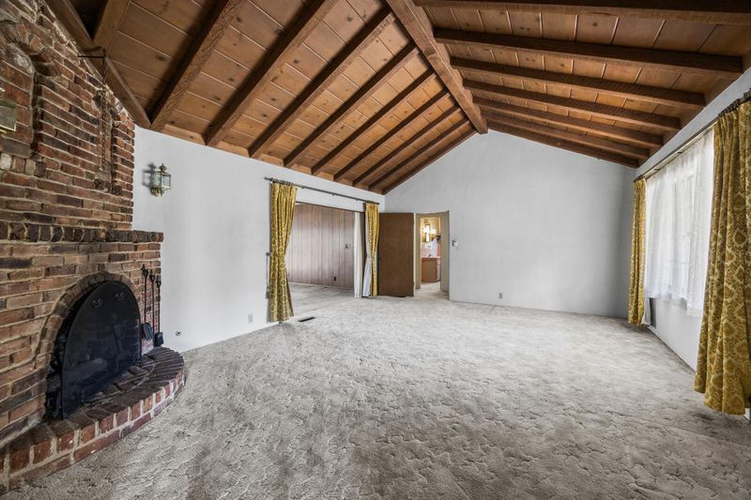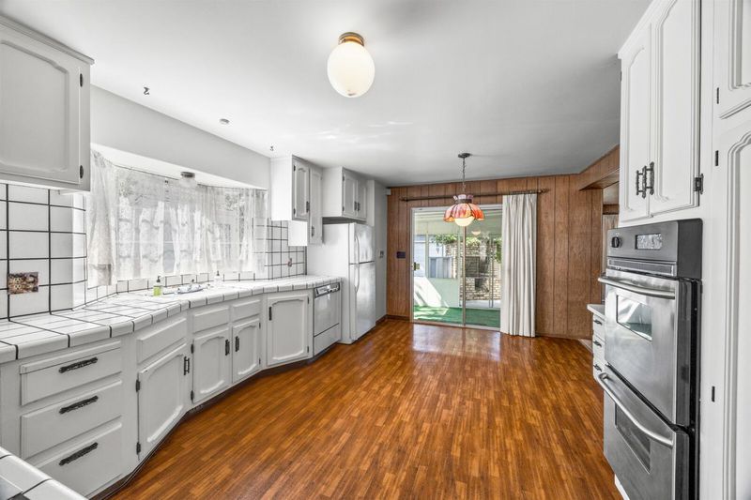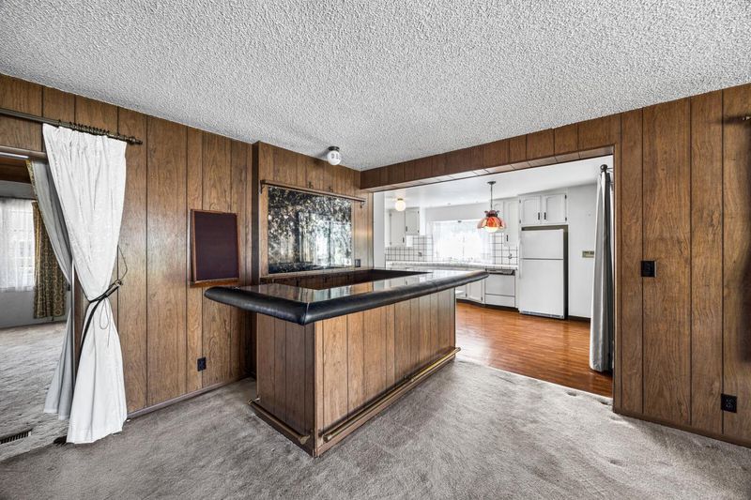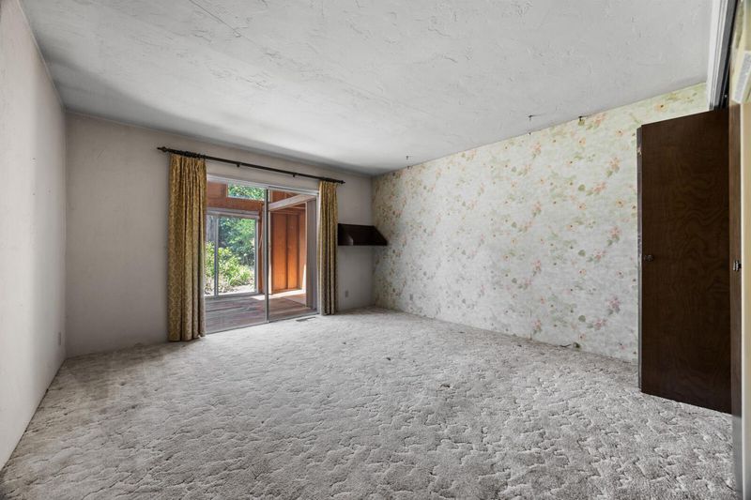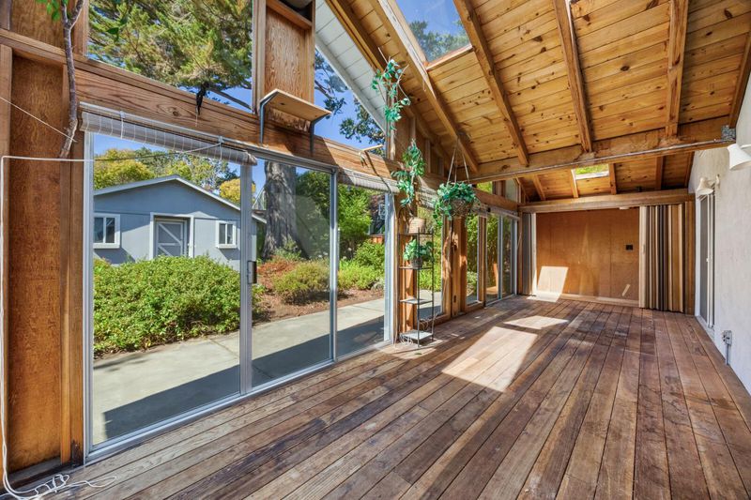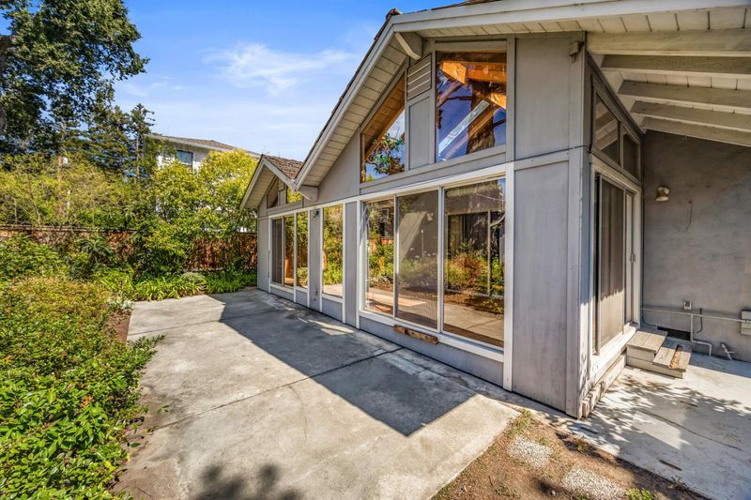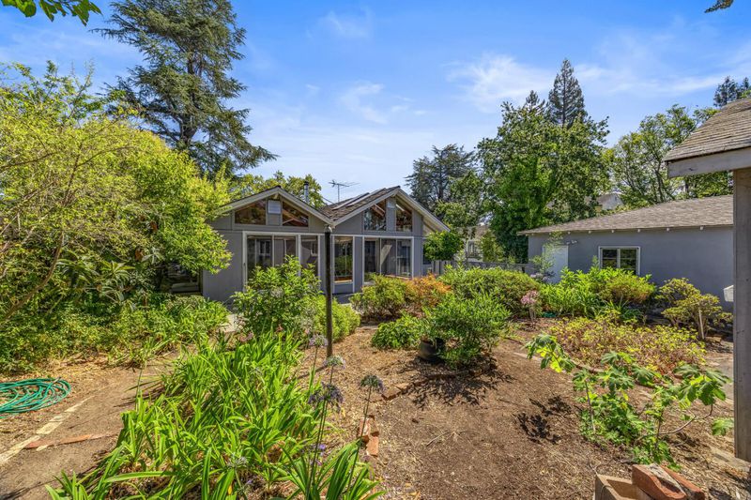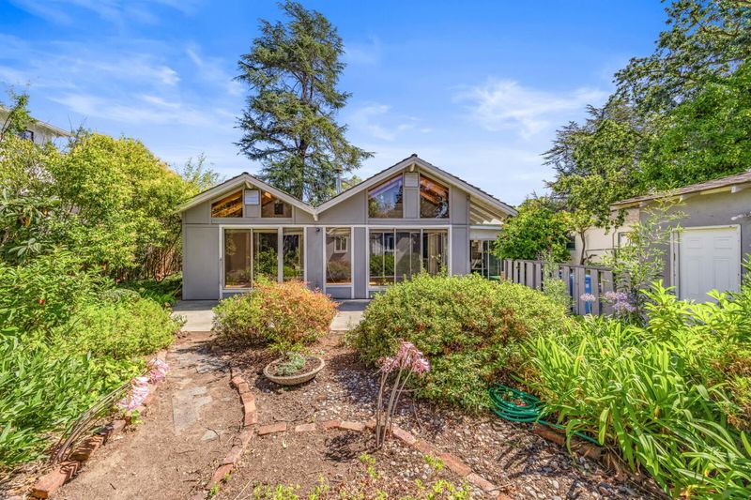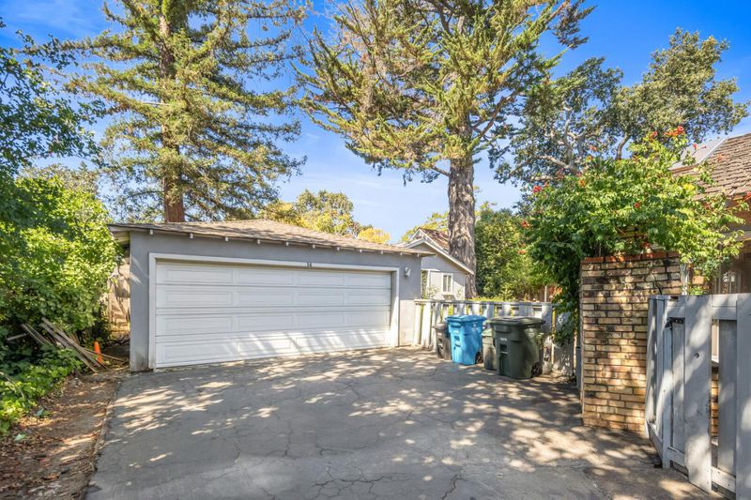
$1,995,950
2,070
SQ FT
$964
SQ/FT
14 Nevada Street
@ Whipple ave - 334 - High School Acres Etc., Redwood City
- 2 Bed
- 2 Bath
- 2 Park
- 2,070 sqft
- REDWOOD CITY
-

-
Sun Aug 17, 1:00 pm - 4:00 pm
Prime Location with Endless Possibilities! Situated at the border of Edgewood Park and Mt. Carmel, this charming 2-bed, 2-bath home sits on a large, flat lot brimming with opportunity. The existing home features a welcoming flow with spacious living and family rooms, abundant natural light, and timeless character the perfect canvas for your vision. Whether you choose to expand, remodel, or build your dream home, the possibilities are endless in this sought-after neighborhood. First time on the market in over 50 years, the property also offers a large extended detached garage plus an additional structure in the back ideal for storage, a home office, or an art studio. A rare chance to create your perfect space in a premier location!
- Days on Market
- 3 days
- Current Status
- Active
- Original Price
- $1,995,950
- List Price
- $1,995,950
- On Market Date
- Aug 14, 2025
- Property Type
- Single Family Home
- Area
- 334 - High School Acres Etc.
- Zip Code
- 94062
- MLS ID
- ML82018104
- APN
- 058-071-020
- Year Built
- 1938
- Stories in Building
- 1
- Possession
- Unavailable
- Data Source
- MLSL
- Origin MLS System
- MLSListings, Inc.
Sequoia Preschool & Kindergarten
Private K Religious, Nonprofit
Students: NA Distance: 0.5mi
Our Lady Of Mt. Carmel
Private PK-8 Elementary, Religious, Core Knowledge
Students: 301 Distance: 0.6mi
Clifford Elementary School
Public K-8 Elementary
Students: 742 Distance: 0.7mi
John Gill Elementary School
Public K-5 Elementary, Yr Round
Students: 275 Distance: 0.7mi
Redeemer Lutheran School
Private K-8 Elementary, Religious, Coed
Students: 208 Distance: 0.7mi
White Oaks Elementary School
Charter K-3 Elementary
Students: 306 Distance: 0.7mi
- Bed
- 2
- Bath
- 2
- Parking
- 2
- Detached Garage
- SQ FT
- 2,070
- SQ FT Source
- Unavailable
- Lot SQ FT
- 9,100.0
- Lot Acres
- 0.208907 Acres
- Cooling
- Central AC
- Dining Room
- Formal Dining Room
- Disclosures
- Flood Zone - See Report, NHDS Report
- Family Room
- Separate Family Room
- Foundation
- Crawl Space
- Fire Place
- Family Room, Gas Burning, Living Room
- Heating
- Central Forced Air
- Views
- Neighborhood
- Architectural Style
- Ranch
- Fee
- Unavailable
MLS and other Information regarding properties for sale as shown in Theo have been obtained from various sources such as sellers, public records, agents and other third parties. This information may relate to the condition of the property, permitted or unpermitted uses, zoning, square footage, lot size/acreage or other matters affecting value or desirability. Unless otherwise indicated in writing, neither brokers, agents nor Theo have verified, or will verify, such information. If any such information is important to buyer in determining whether to buy, the price to pay or intended use of the property, buyer is urged to conduct their own investigation with qualified professionals, satisfy themselves with respect to that information, and to rely solely on the results of that investigation.
School data provided by GreatSchools. School service boundaries are intended to be used as reference only. To verify enrollment eligibility for a property, contact the school directly.
