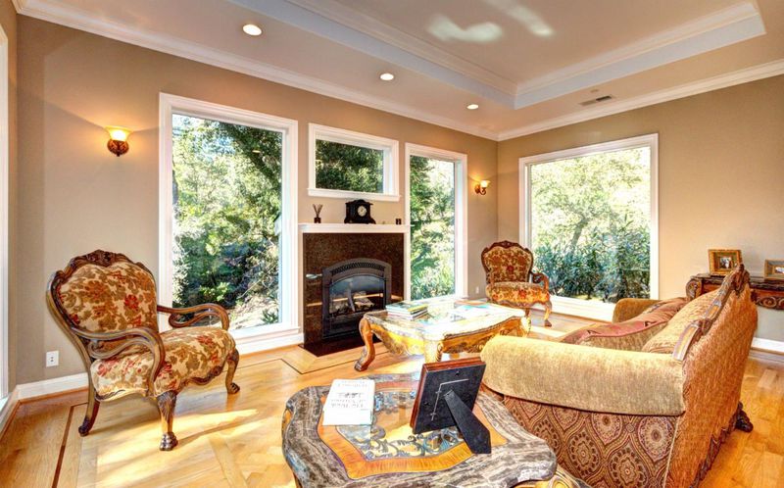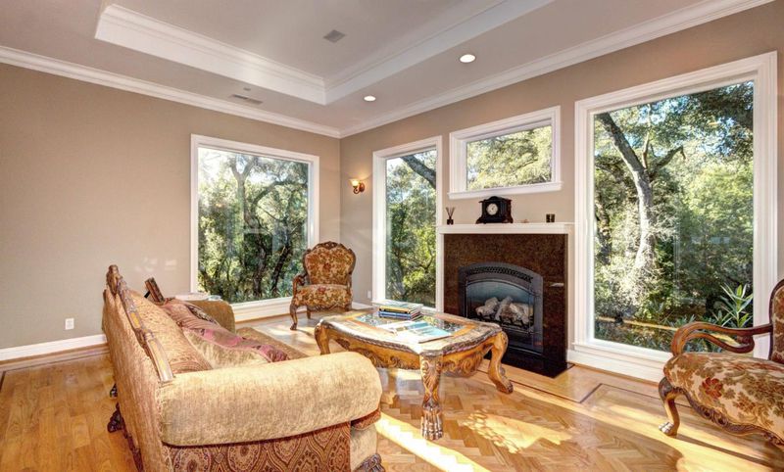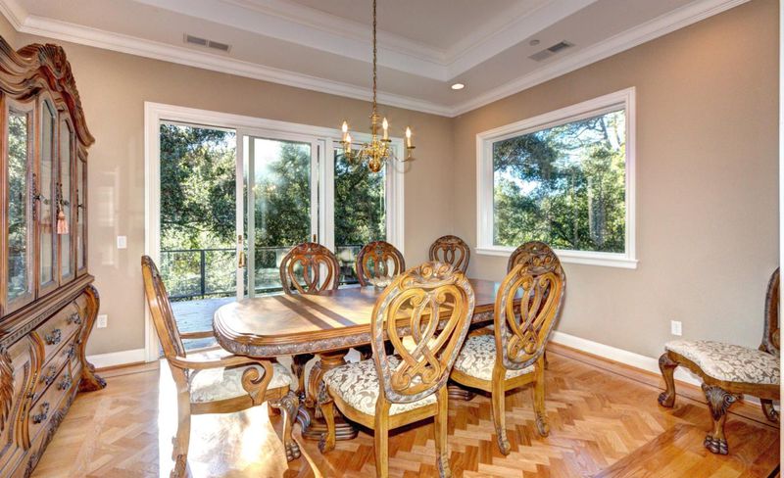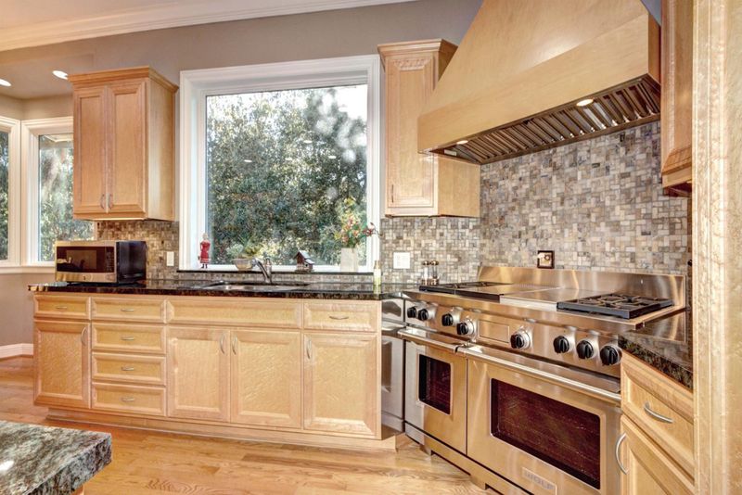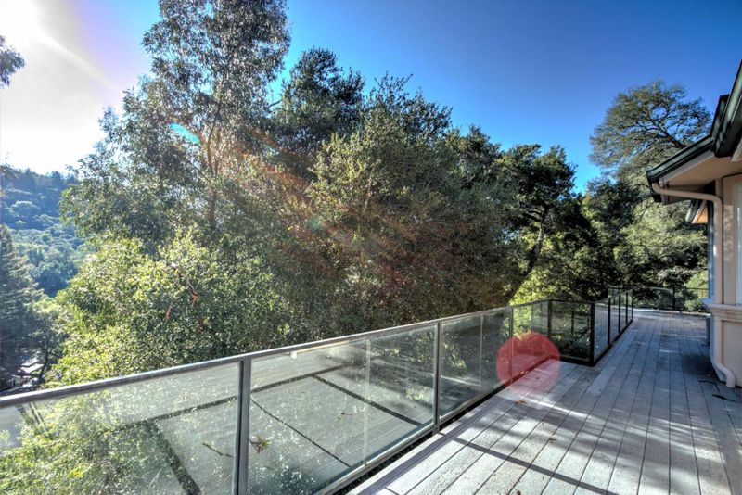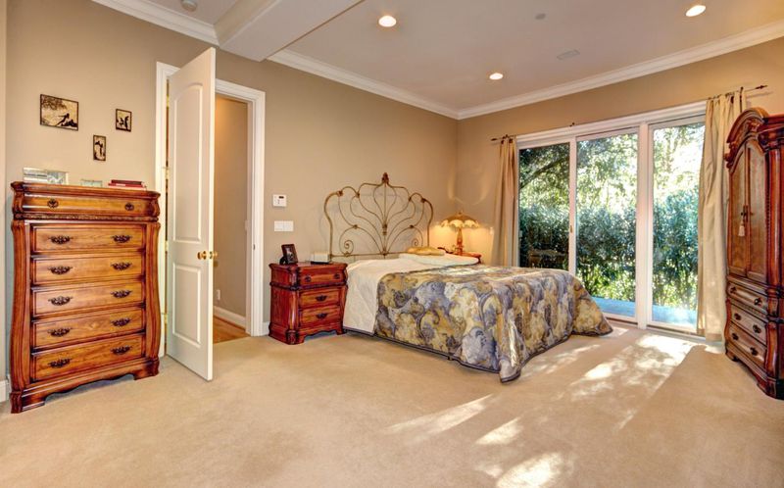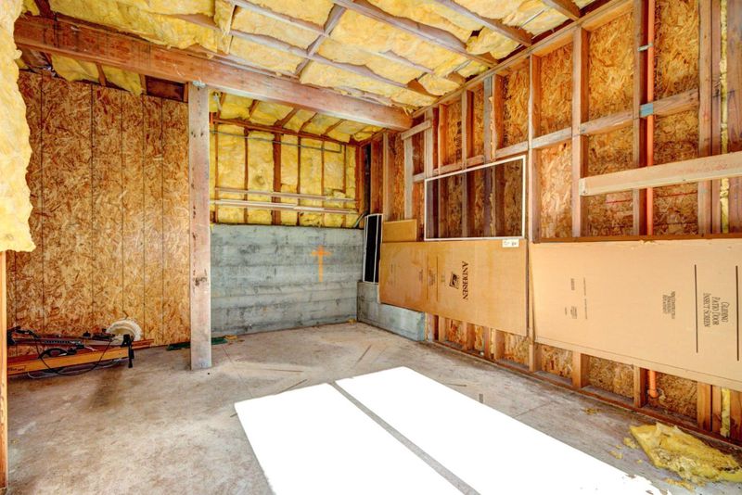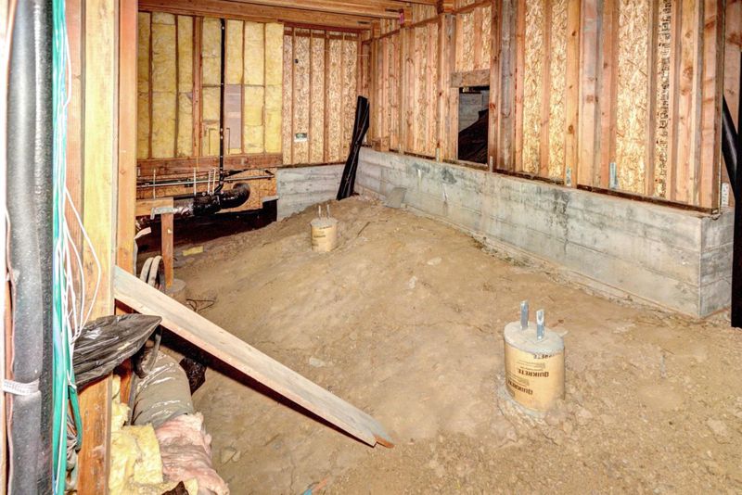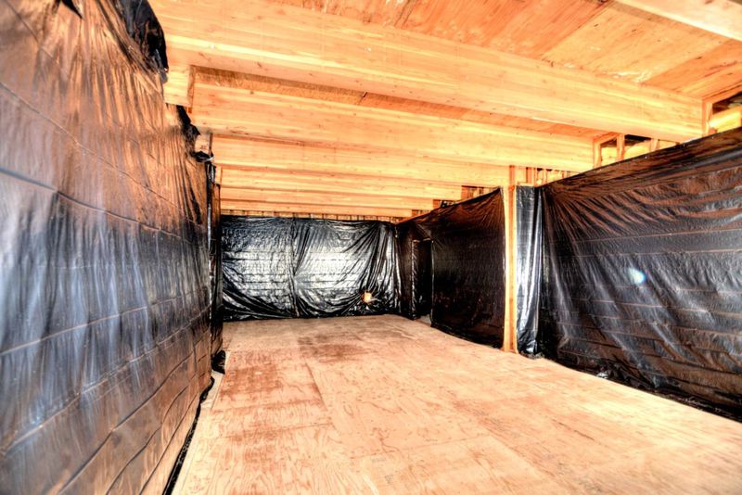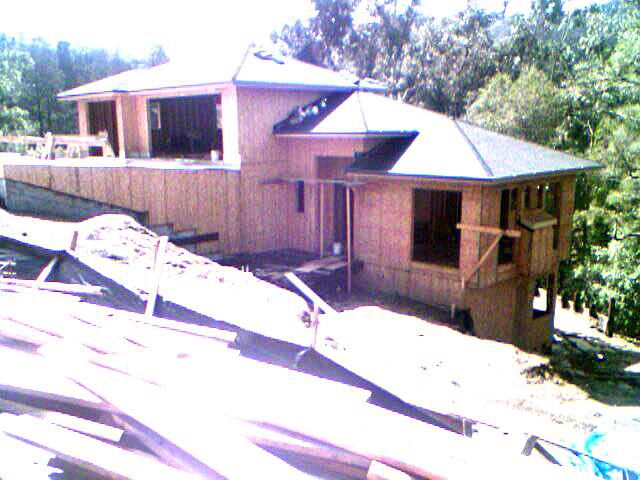
$3,990,000
3,200
SQ FT
$1,247
SQ/FT
310 Old Spanish Trail
@ Vista Verde - 260 - Alpine / Uplands (Los Trancos), Portola Valley
- 3 Bed
- 3 (2/1) Bath
- 4 Park
- 3,200 sqft
- PORTOLA VALLEY
-

This Custom House was built in 2005/06 and was originally designed as a 5br/4.5ba/3car-garage/FR/DR/LR/ and with the option to have an attached (with separate entrance) in-law unit (ADU) of approximately 4,500sqft. on over one acre. Seller has also furnished another preliminary plan sited for a separate ADU at the lower portion of the lot that would need an additional approval from the appropriate authorities. Seller at "buyers option" will complete any of the unfinished areas '"upon mutual agreement" as to the finishes best suited for them. Pictures of the the unfinished Rooms have been "Virtually Staged"
- Days on Market
- 1 day
- Current Status
- Active
- Original Price
- $3,990,000
- List Price
- $3,990,000
- On Market Date
- Jul 24, 2025
- Property Type
- Single Family Home
- Area
- 260 - Alpine / Uplands (Los Trancos)
- Zip Code
- 94028
- MLS ID
- ML81992906
- APN
- 080153010
- Year Built
- 2006
- Stories in Building
- 3
- Possession
- Immediate
- Data Source
- MLSL
- Origin MLS System
- MLSListings, Inc.
Corte Madera School
Public 4-8 Middle
Students: 309 Distance: 2.0mi
Woodside Priory
Private 6-12 Combined Elementary And Secondary, Religious, Coed
Students: 375 Distance: 2.5mi
Ormondale Elementary School
Public K-3 Elementary
Students: 266 Distance: 3.0mi
Creekside 21st Century Learning Lab
Private 4-5
Students: 16 Distance: 3.4mi
Woodland School
Private PK-8 Elementary, Nonprofit
Students: 275 Distance: 4.2mi
Pinewood School Upper Campus
Private 7-12 Secondary, Nonprofit
Students: 304 Distance: 4.4mi
- Bed
- 3
- Bath
- 3 (2/1)
- Granite, Marble, Primary - Oversized Tub, Primary - Stall Shower(s), Primary - Tub with Jets, Shower and Tub, Stall Shower, Stall Shower - 2+, Tile
- Parking
- 4
- Attached Garage, Enclosed, Guest / Visitor Parking, Off-Street Parking, On Street, Parking Area
- SQ FT
- 3,200
- SQ FT Source
- Unavailable
- Lot SQ FT
- 46,475.0
- Lot Acres
- 1.066919 Acres
- Kitchen
- Countertop - Granite, Dishwasher, Dual Fuel, Hood Over Range, Ice Maker, Island with Sink, Oven Range - Built-In, Gas, Oven Range - Electric, Pantry, Refrigerator
- Cooling
- Central AC
- Dining Room
- Eat in Kitchen, Formal Dining Room
- Disclosures
- NHDS Report
- Family Room
- Kitchen / Family Room Combo, Separate Family Room
- Flooring
- Hardwood, Marble, Tile
- Foundation
- Concrete Perimeter, Crawl Space, Foundation Pillars, Pillars / Posts / Piers, Steel Frame
- Fire Place
- Family Room, Living Room, Primary Bedroom, Other
- Heating
- Central Forced Air - Gas, Fireplace
- Laundry
- Electricity Hookup (110V), Electricity Hookup (220V), Gas Hookup, In Utility Room, Inside, Tub / Sink, Washer / Dryer
- Views
- Canyon, Hills, Ridge, Vineyard, Other
- Possession
- Immediate
- Architectural Style
- Ranch
- Fee
- Unavailable
MLS and other Information regarding properties for sale as shown in Theo have been obtained from various sources such as sellers, public records, agents and other third parties. This information may relate to the condition of the property, permitted or unpermitted uses, zoning, square footage, lot size/acreage or other matters affecting value or desirability. Unless otherwise indicated in writing, neither brokers, agents nor Theo have verified, or will verify, such information. If any such information is important to buyer in determining whether to buy, the price to pay or intended use of the property, buyer is urged to conduct their own investigation with qualified professionals, satisfy themselves with respect to that information, and to rely solely on the results of that investigation.
School data provided by GreatSchools. School service boundaries are intended to be used as reference only. To verify enrollment eligibility for a property, contact the school directly.
