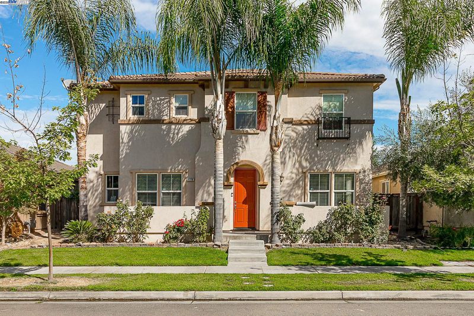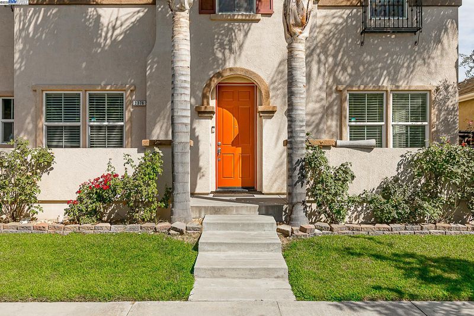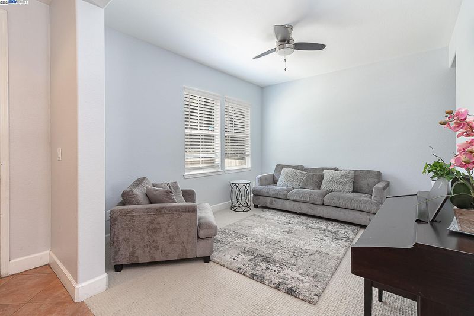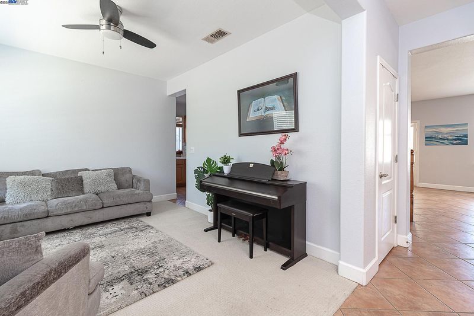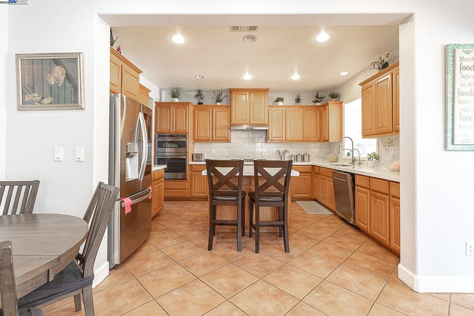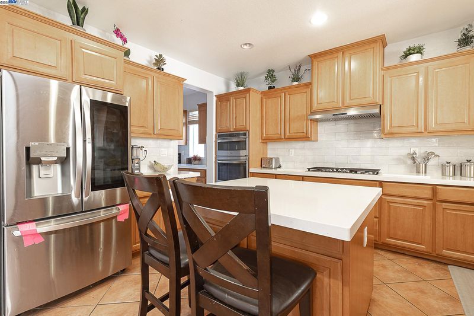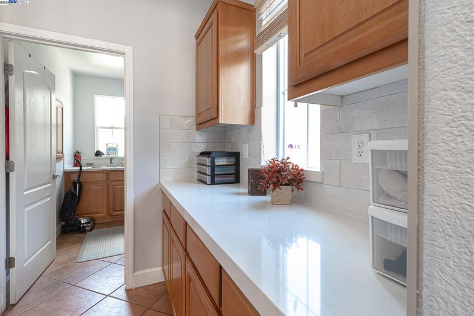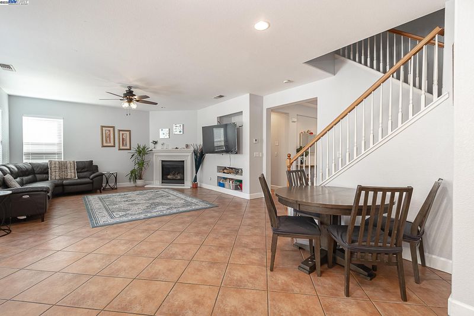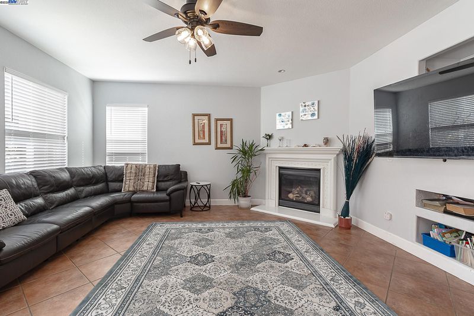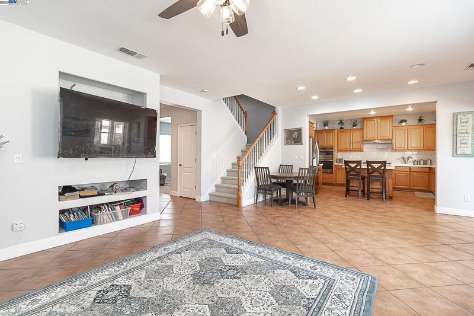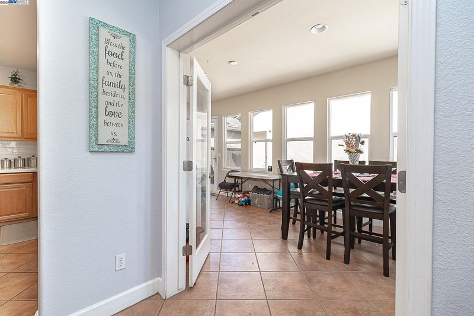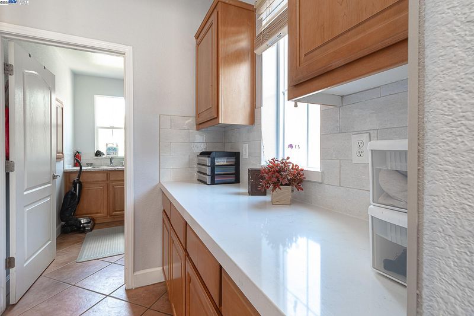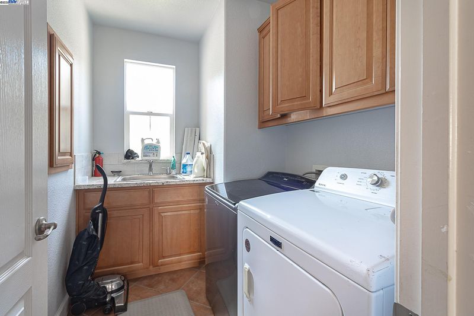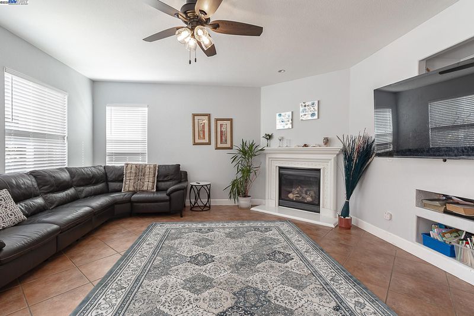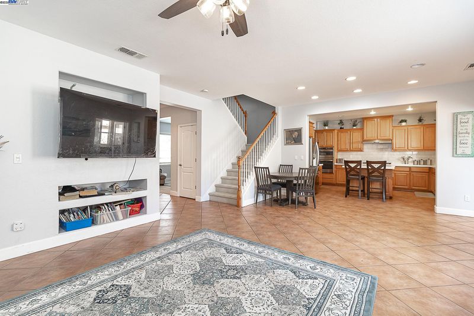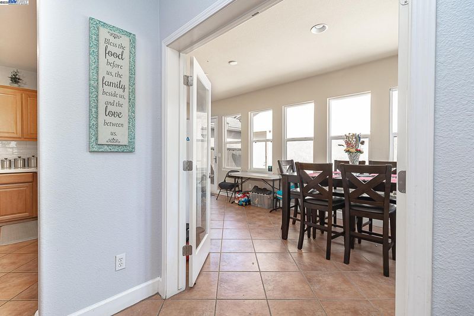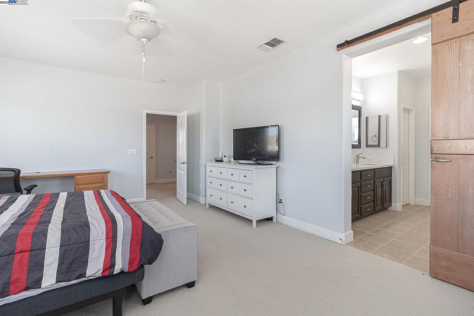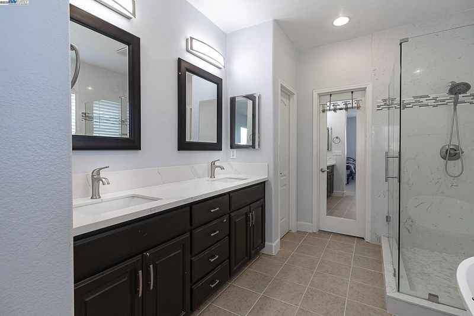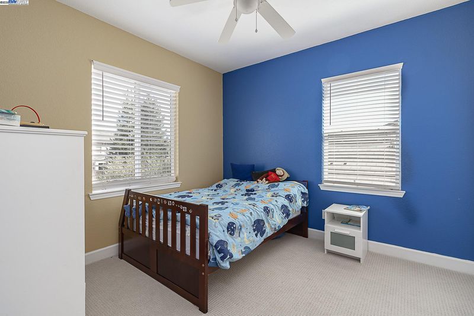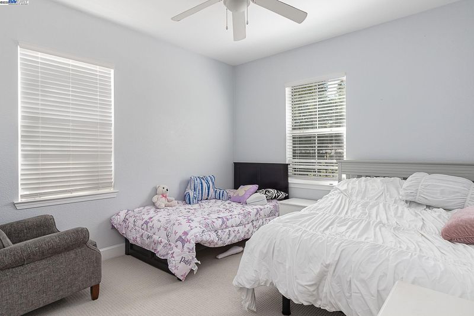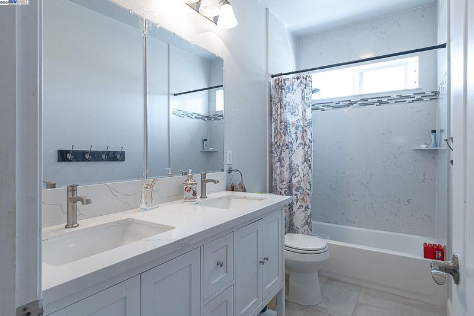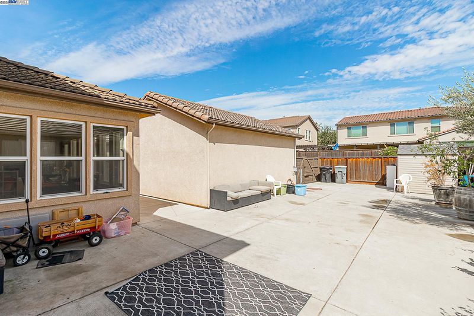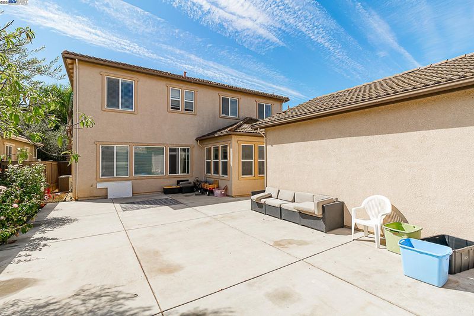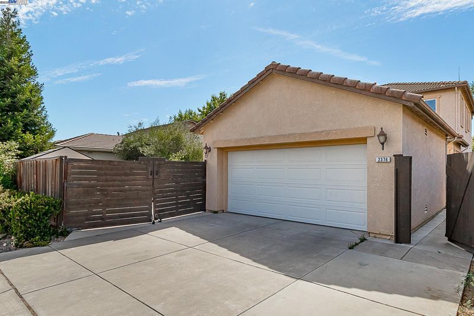
$630,000
2,806
SQ FT
$225
SQ/FT
2376 Shire Way
@ Tori Way - Other, Oakdale
- 5 Bed
- 3 Bath
- 2 Park
- 2,806 sqft
- Oakdale
-

Welcome to 2376 Shire Way where comfort, style, and function come together in the heart of Oakdale! This beautifully updated 5-bedroom, 3-bathroom home offers the space and flexibility today’s buyers crave, all tucked into a quiet, desirable neighborhood directly across from a scenic community park. Step inside to an open and airy floor plan filled with natural light and thoughtfully upgraded finishes. The heart of the home features a refreshed kitchen with updated countertops, a sleek new stovetop and dishwasher, ample cabinetry, and a center island perfect for gatherings and everyday living. All three bathrooms have been remodeled with modern touches, providing a move-in ready experience from top to bottom. With one full bedroom and bathroom conveniently located downstairs, this layout is ideal for multigenerational living, guests, or a private home office. Upstairs, the generous primary suite boasts a spa-like ensuite bath with dual vanities, a soaking tub, and separate shower, plus plenty of closet space. Three additional bedrooms and a bonus room complete the second level, offering space for family, hobbies, or work-from-home needs. Outside, enjoy a spacious low-maintenance backyard and with the park just steps away, you get the best of both indoor and outdoor living!
- Current Status
- New
- Original Price
- $630,000
- List Price
- $630,000
- On Market Date
- Jul 24, 2025
- Property Type
- Detached
- D/N/S
- Other
- Zip Code
- 95361
- MLS ID
- 41105980
- APN
- Year Built
- 2006
- Stories in Building
- 2
- Possession
- Seller Rent Back
- Data Source
- MAXEBRDI
- Origin MLS System
- BAY EAST
Fair Oaks Elementary School
Public K-6 Elementary
Students: 859 Distance: 1.1mi
East Stanislaus High School
Public 9-12 Continuation
Students: 87 Distance: 1.2mi
Oakdale Adult Education
Public n/a Adult Education
Students: NA Distance: 1.2mi
Valley Oak Junior And Senior High School
Public 7-12 Alternative
Students: 20 Distance: 1.2mi
Oakdale Academy
Private 4-8
Students: 24 Distance: 1.2mi
Foster-Moore Christian School
Private 4-8 Elementary, Religious, Coed
Students: 6 Distance: 1.2mi
- Bed
- 5
- Bath
- 3
- Parking
- 2
- Detached, Uncovered Parking Space, Garage Door Opener
- SQ FT
- 2,806
- SQ FT Source
- Unavailable
- Lot SQ FT
- 5,501.0
- Lot Acres
- 0.13 Acres
- Pool Info
- None
- Kitchen
- Dishwasher, Range, Range/Oven Built-in, Updated Kitchen
- Cooling
- Central Air
- Disclosures
- Architectural Apprl Req, Moratorium
- Entry Level
- Exterior Details
- Back Yard
- Flooring
- Vinyl
- Foundation
- Fire Place
- Family Room
- Heating
- Zoned
- Laundry
- Hookups Only
- Upper Level
- 4 Bedrooms, 2 Baths, Primary Bedrm Suite - 1
- Main Level
- 1 Bedroom, 1 Bath, Main Entry
- Possession
- Seller Rent Back
- Architectural Style
- Other
- Construction Status
- Existing
- Additional Miscellaneous Features
- Back Yard
- Location
- See Remarks
- Roof
- Tile
- Fee
- Unavailable
MLS and other Information regarding properties for sale as shown in Theo have been obtained from various sources such as sellers, public records, agents and other third parties. This information may relate to the condition of the property, permitted or unpermitted uses, zoning, square footage, lot size/acreage or other matters affecting value or desirability. Unless otherwise indicated in writing, neither brokers, agents nor Theo have verified, or will verify, such information. If any such information is important to buyer in determining whether to buy, the price to pay or intended use of the property, buyer is urged to conduct their own investigation with qualified professionals, satisfy themselves with respect to that information, and to rely solely on the results of that investigation.
School data provided by GreatSchools. School service boundaries are intended to be used as reference only. To verify enrollment eligibility for a property, contact the school directly.
