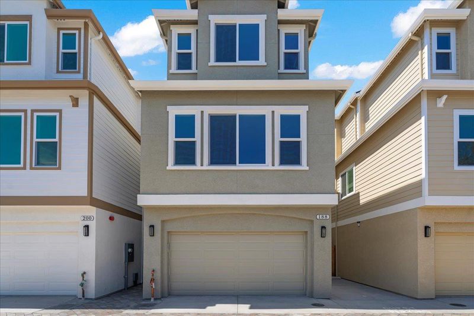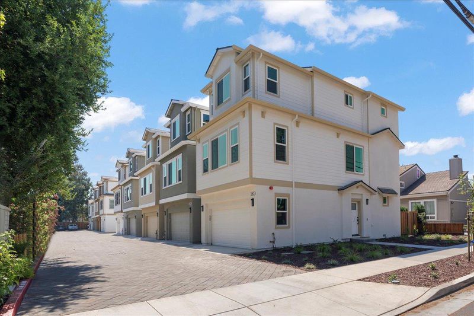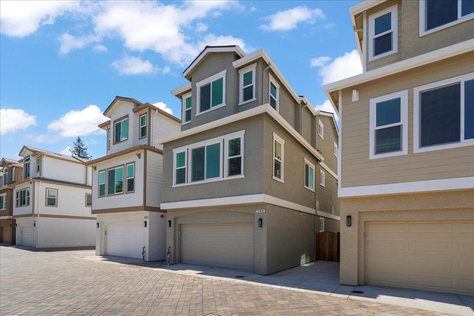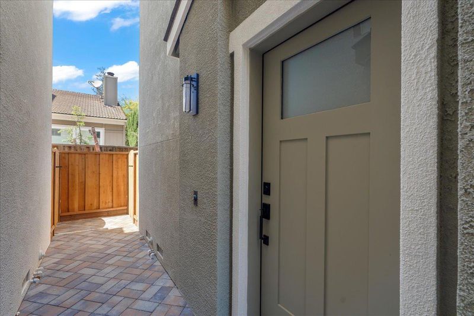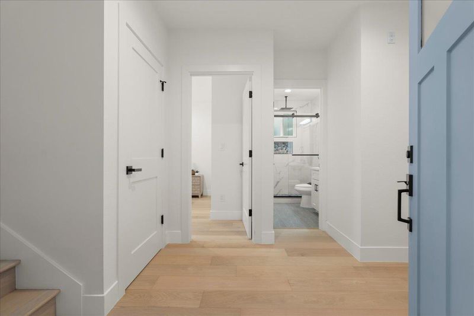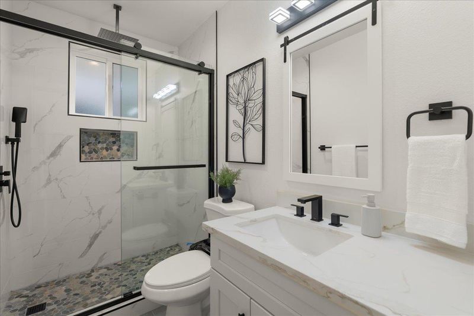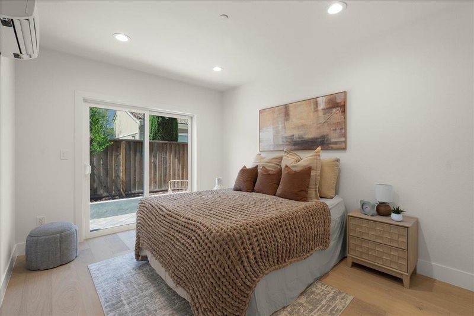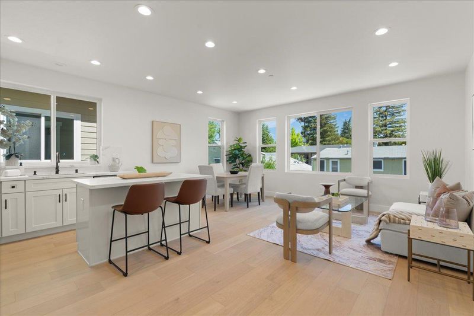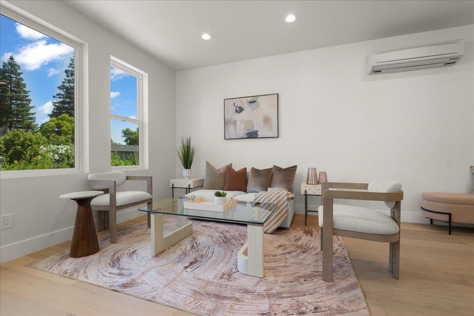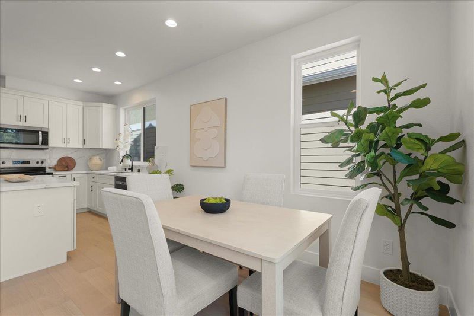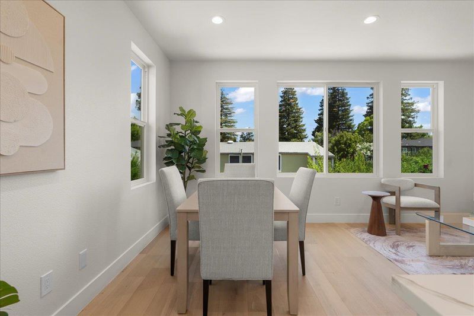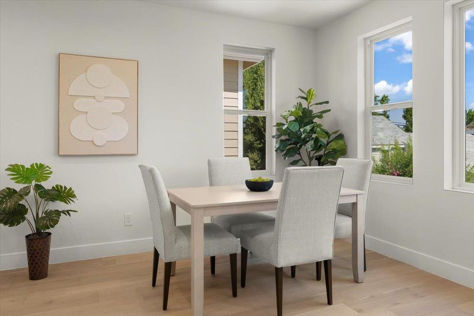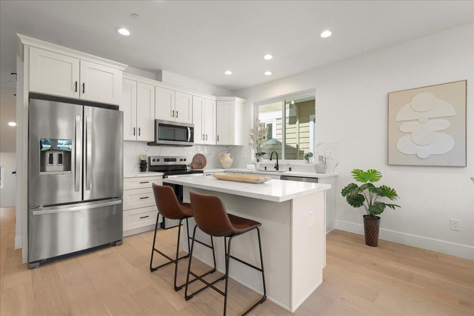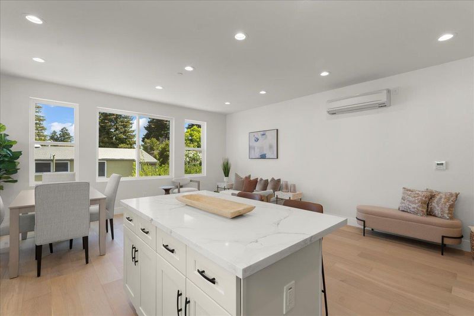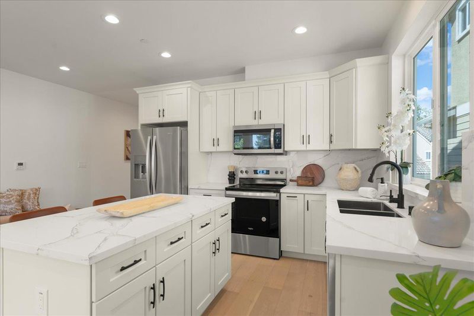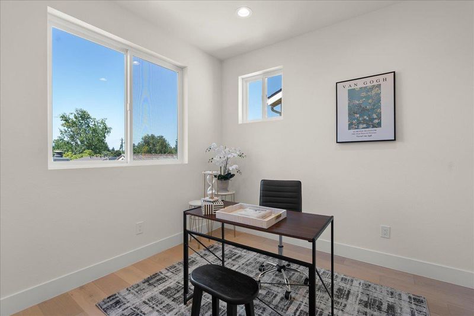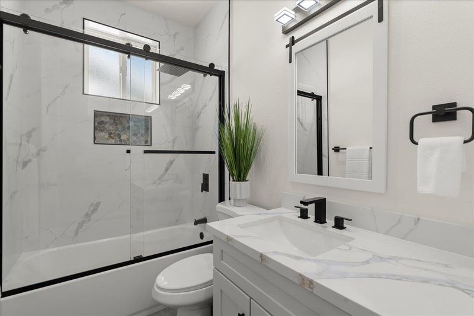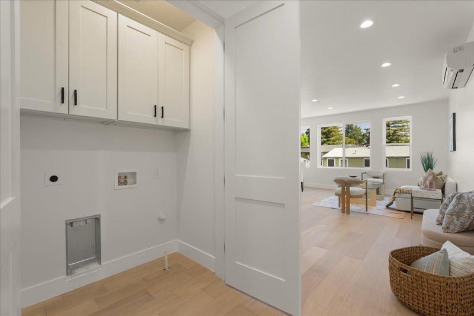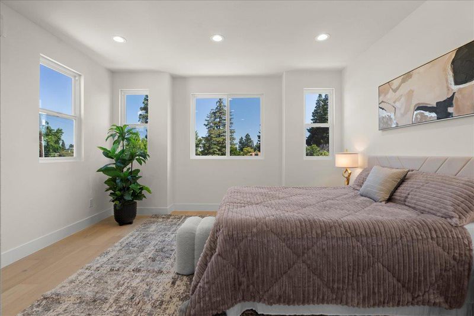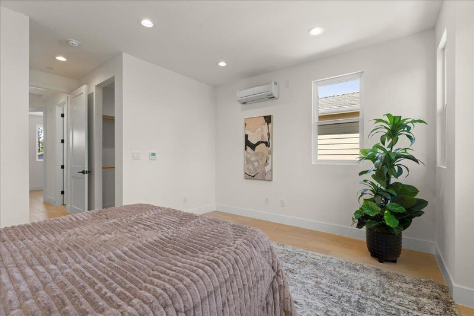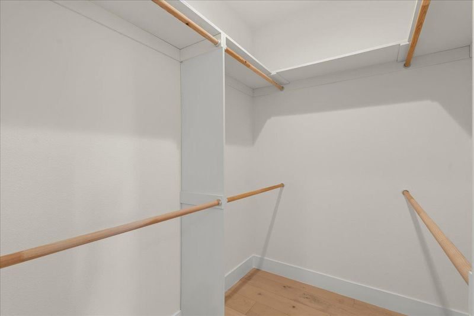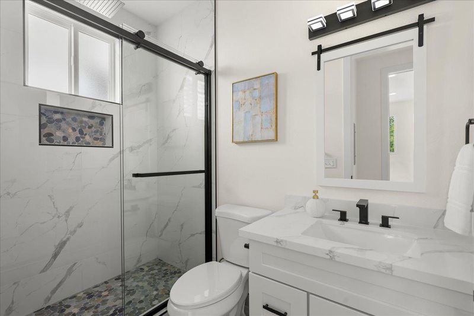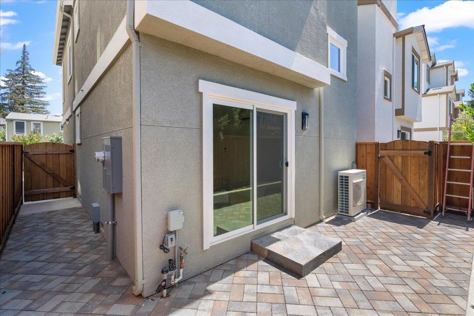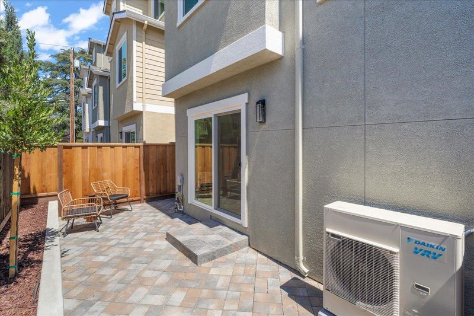
$2,098,000
1,902
SQ FT
$1,103
SQ/FT
188 West Rincon Avenue
@ Winchester - 15 - Campbell, Campbell
- 4 Bed
- 4 Bath
- 4 Park
- 1,902 sqft
- CAMPBELL
-

-
Sat Sep 6, 1:00 pm - 4:00 pm
-
Sun Sep 7, 1:00 pm - 4:00 pm
BRAND NEW CONSTRUCTION, 4 Bedroom, 4 Full Bath, Open Floor Plan, Stainless Steel Appliances, Split System Heating & 5 Tone A/C, Double pane Windows, LED Recessed Lighting, Walk-in Closet, Double Vanities, Eat in Kitchen, Engineered Oaks Hardwood Floor Entire House, Fire Sprinklers, 220 EV charging ready in the Garage, Guest Parking, Inside Laundry Room, Easy access to Freeway & Expressway, Centrally located with convenient access to shops & Resturants, Close to Campbell Down Down, Close to John D Morgan Park, Close to Valley Fair, Close to Santana Row
- Days on Market
- 0 days
- Current Status
- Active
- Original Price
- $2,098,000
- List Price
- $2,098,000
- On Market Date
- Sep 4, 2025
- Property Type
- Single Family Home
- Area
- 15 - Campbell
- Zip Code
- 95008
- MLS ID
- ML82020239
- APN
- 305-33-106
- Year Built
- 2025
- Stories in Building
- 3
- Possession
- COE
- Data Source
- MLSL
- Origin MLS System
- MLSListings, Inc.
Campbell Middle School
Public 7-8 Middle, Coed
Students: 300 Distance: 0.1mi
Valley International Academy - Campbell Community Center
Private 9-12 Coed
Students: 15 Distance: 0.2mi
Old Orchard School
Private PK-8 Elementary, Coed
Students: 150 Distance: 0.3mi
Delphi Academy Of Campbell
Private K-8
Students: 130 Distance: 0.3mi
Stellar Learning Academy
Private K-12 Coed
Students: 5 Distance: 0.3mi
Valley International Academy
Private 9-12
Students: 10 Distance: 0.3mi
- Bed
- 4
- Bath
- 4
- Double Sinks, Full on Ground Floor, Granite, Primary - Stall Shower(s), Tile, Tub
- Parking
- 4
- Attached Garage, Common Parking Area, Electric Car Hookup, Guest / Visitor Parking, Lighted Parking Area
- SQ FT
- 1,902
- SQ FT Source
- Unavailable
- Lot SQ FT
- 1,272.0
- Lot Acres
- 0.029201 Acres
- Pool Info
- None
- Kitchen
- 220 Volt Outlet, Cooktop - Electric, Countertop - Quartz, Dishwasher, Garbage Disposal, Hood Over Range, Island, Microwave, Oven Range, Refrigerator
- Cooling
- Central AC, Multi-Zone, Whole House / Attic Fan
- Dining Room
- Dining Area, Dining Area in Living Room, Eat in Kitchen, Formal Dining Room
- Disclosures
- Flood Zone - See Report
- Family Room
- No Family Room
- Flooring
- Hardwood, Tile
- Foundation
- Crawl Space, Masonry Perimeter, Sealed Crawlspace
- Heating
- Central Forced Air, Individual Room Controls
- Laundry
- Inside, Upper Floor
- Views
- Neighborhood
- Possession
- COE
- Architectural Style
- Custom
- * Fee
- $145
- Name
- Dean Place HOA
- Phone
- (408) 202-1100
- *Fee includes
- Common Area Electricity, Fencing, Insurance - Common Area, Landscaping / Gardening, Maintenance - Common Area, Management Fee, and Water / Sewer
MLS and other Information regarding properties for sale as shown in Theo have been obtained from various sources such as sellers, public records, agents and other third parties. This information may relate to the condition of the property, permitted or unpermitted uses, zoning, square footage, lot size/acreage or other matters affecting value or desirability. Unless otherwise indicated in writing, neither brokers, agents nor Theo have verified, or will verify, such information. If any such information is important to buyer in determining whether to buy, the price to pay or intended use of the property, buyer is urged to conduct their own investigation with qualified professionals, satisfy themselves with respect to that information, and to rely solely on the results of that investigation.
School data provided by GreatSchools. School service boundaries are intended to be used as reference only. To verify enrollment eligibility for a property, contact the school directly.
