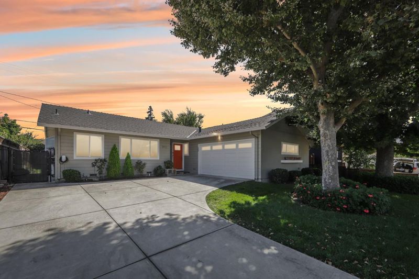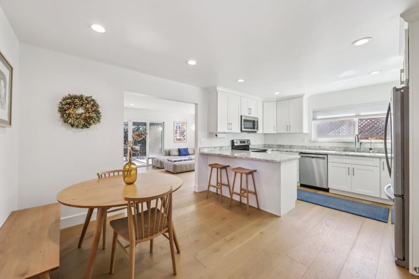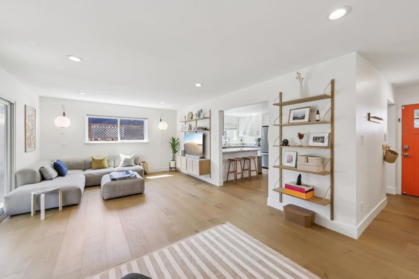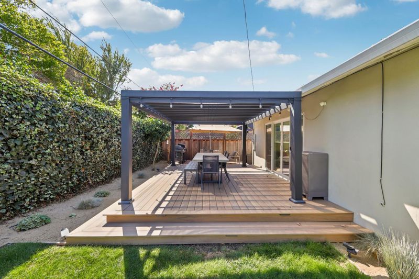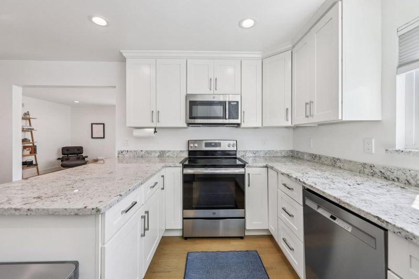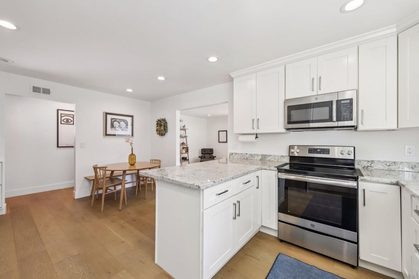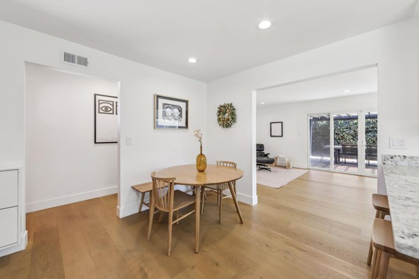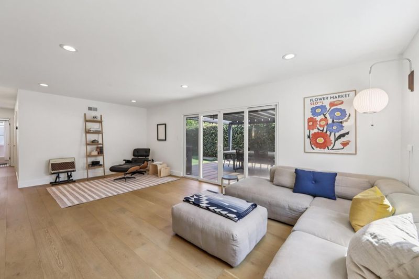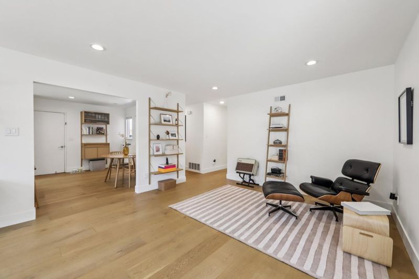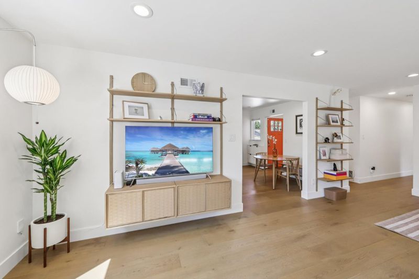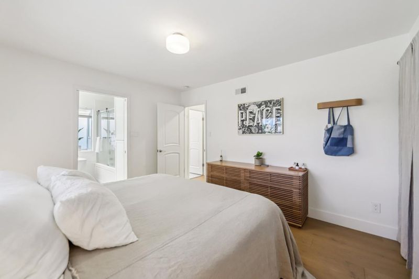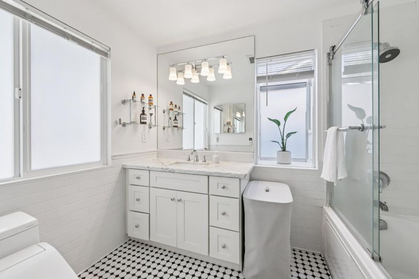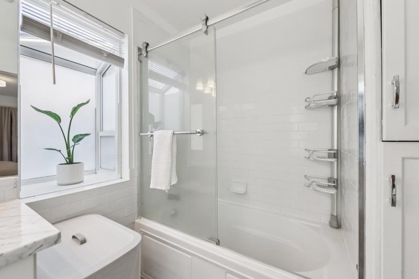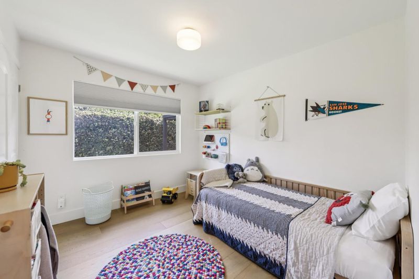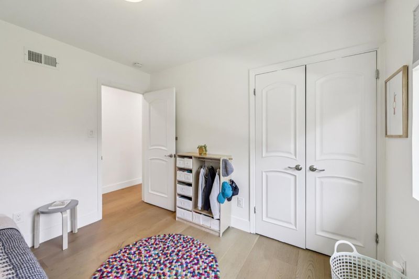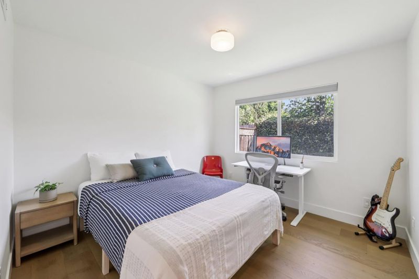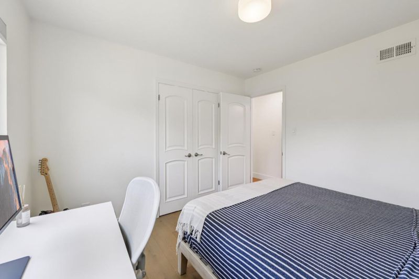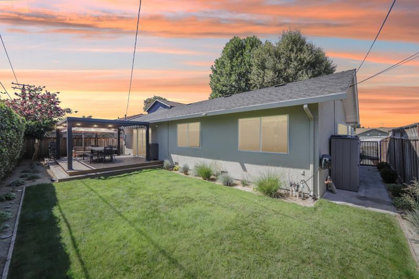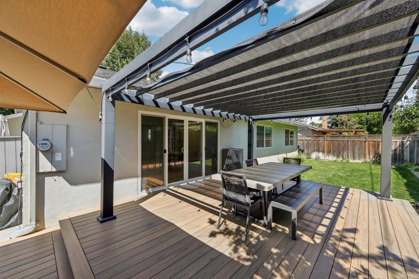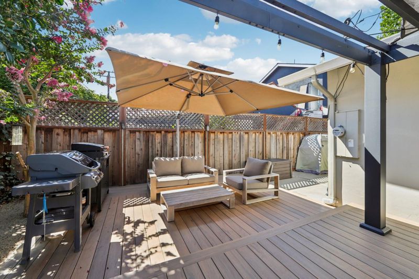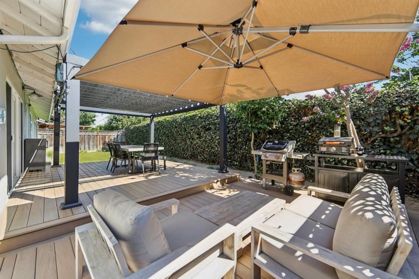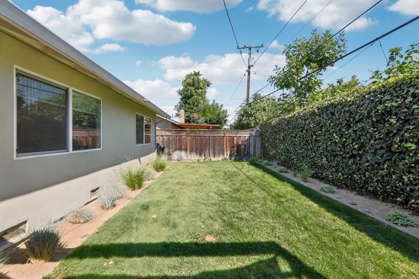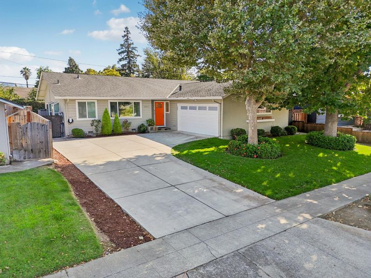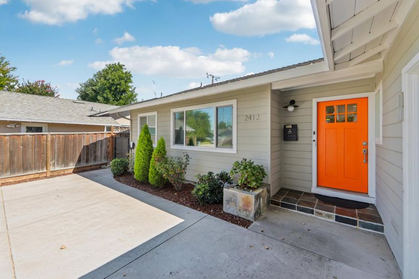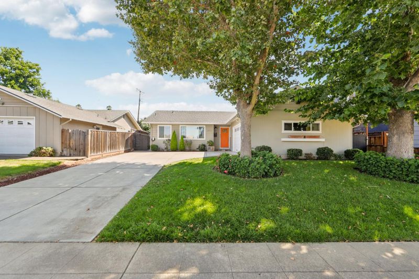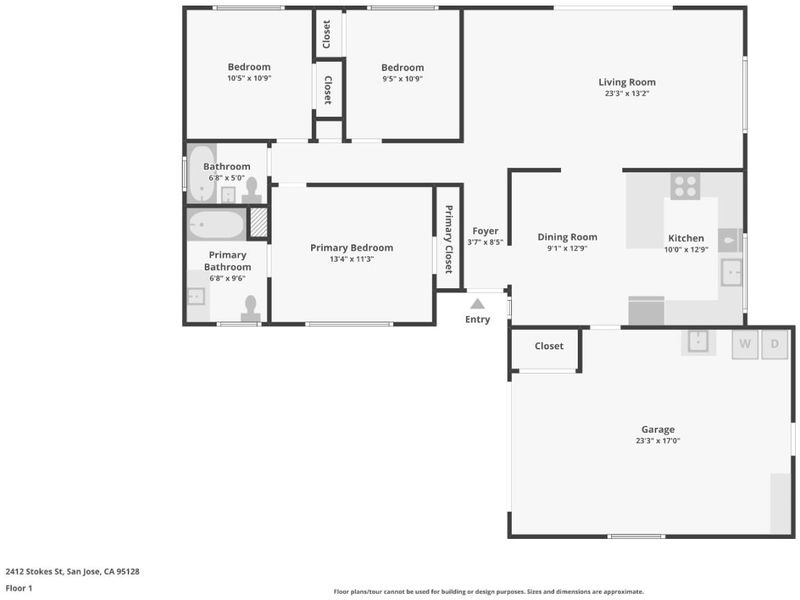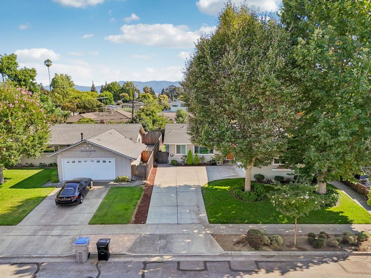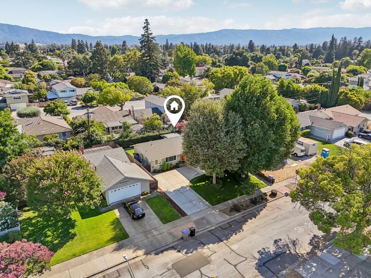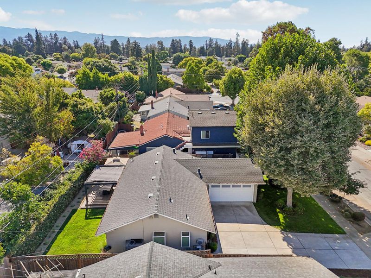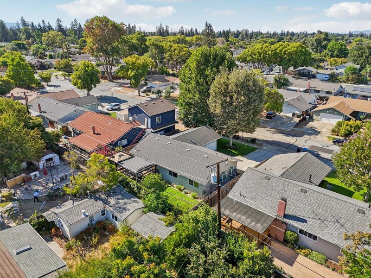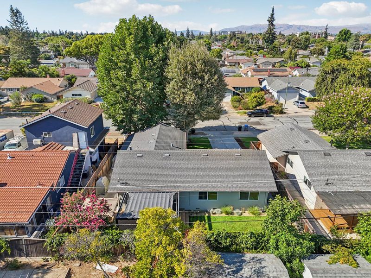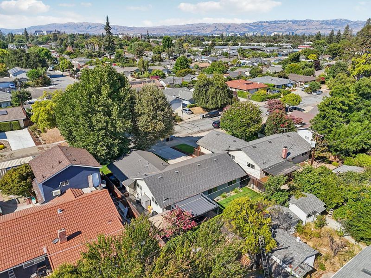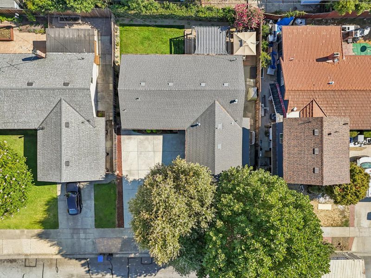
$1,499,888
1,178
SQ FT
$1,273
SQ/FT
2412 Stokes Street
@ spruance st - 15 - Campbell, San Jose
- 3 Bed
- 2 Bath
- 2 Park
- 1,178 sqft
- San Jose
-

-
Sun Aug 17, 1:00 pm - 4:00 pm
Welcome to 2412 Stokes Street, a beautifully updated 3-bedroom, 2-bath home in one of San Joses most sought-after neighborhoods. Sun-filled living spaces showcase new white oak flooring, modern trim, and an airy, open layout. The remodeled kitchen blends timeless design with everyday function, featuring shaker cabinetry, granite slab countertops, stainless steel appliances, and a breakfast bar. The living room flows to a dining area and out to the back creating seamless indoor-outdoor living. The primary suite offers a shower-over-tub, Carrera marble vanity, and a charming garden window. The updated hall bath features a pedestal sink, floating shelves, designer lighting, and an oversized soaking tub with tile surround. Fresh interior/exterior paint adds move-in-ready appeal. Outdoor living shines with a designer metal pergola, low-maintenance Timbertech decking, and a professionally landscaped backyard with custom elements, vibrant plantings, and irrigationplus a newly landscaped front yard and welcoming slate porch. Minutes from Santana Row, Valley Fair, The Pruneyard, and major employers, with quick access to Highways 280 and 880this home perfectly balances comfort, style, and convenience.
- Days on Market
- 3 days
- Current Status
- Active
- Original Price
- $1,499,888
- List Price
- $1,499,888
- On Market Date
- Aug 14, 2025
- Property Type
- Single Family Home
- Area
- 15 - Campbell
- Zip Code
- 95128
- MLS ID
- ML82017724
- APN
- 282-18-036
- Year Built
- 1956
- Stories in Building
- 1
- Possession
- Unavailable
- Data Source
- MLSL
- Origin MLS System
- MLSListings, Inc.
Del Mar High School
Public 9-12 Secondary
Students: 1300 Distance: 0.3mi
Campbell Adult And Community Education
Public n/a Adult Education
Students: NA Distance: 0.5mi
Castlemont Elementary School
Charter K-5 Elementary
Students: 626 Distance: 0.6mi
Monroe Middle School
Charter 5-8 Middle
Students: 1118 Distance: 0.7mi
Heritage Academy
Private 1-12
Students: 6 Distance: 0.7mi
Eitz Chaim Academy
Private K-8 Elementary, Religious, Nonprofit
Students: NA Distance: 0.7mi
- Bed
- 3
- Bath
- 2
- Shower over Tub - 1, Stall Shower, Tile, Updated Bath
- Parking
- 2
- Attached Garage
- SQ FT
- 1,178
- SQ FT Source
- Unavailable
- Lot SQ FT
- 6,016.0
- Lot Acres
- 0.138108 Acres
- Kitchen
- Countertop - Granite, Dishwasher, Garbage Disposal, Microwave, Oven Range, Refrigerator
- Cooling
- Central AC
- Dining Room
- Breakfast Bar
- Disclosures
- Natural Hazard Disclosure
- Family Room
- No Family Room
- Flooring
- Tile, Hardwood
- Foundation
- Concrete Perimeter, Crawl Space
- Heating
- Central Forced Air - Gas
- Laundry
- Gas Hookup, In Garage, Electricity Hookup (110V), Electricity Hookup (220V)
- Fee
- Unavailable
MLS and other Information regarding properties for sale as shown in Theo have been obtained from various sources such as sellers, public records, agents and other third parties. This information may relate to the condition of the property, permitted or unpermitted uses, zoning, square footage, lot size/acreage or other matters affecting value or desirability. Unless otherwise indicated in writing, neither brokers, agents nor Theo have verified, or will verify, such information. If any such information is important to buyer in determining whether to buy, the price to pay or intended use of the property, buyer is urged to conduct their own investigation with qualified professionals, satisfy themselves with respect to that information, and to rely solely on the results of that investigation.
School data provided by GreatSchools. School service boundaries are intended to be used as reference only. To verify enrollment eligibility for a property, contact the school directly.
