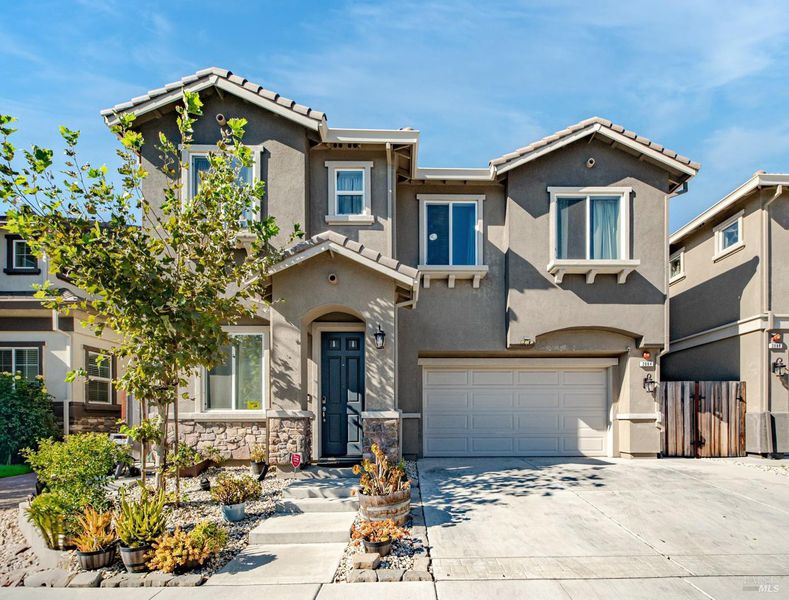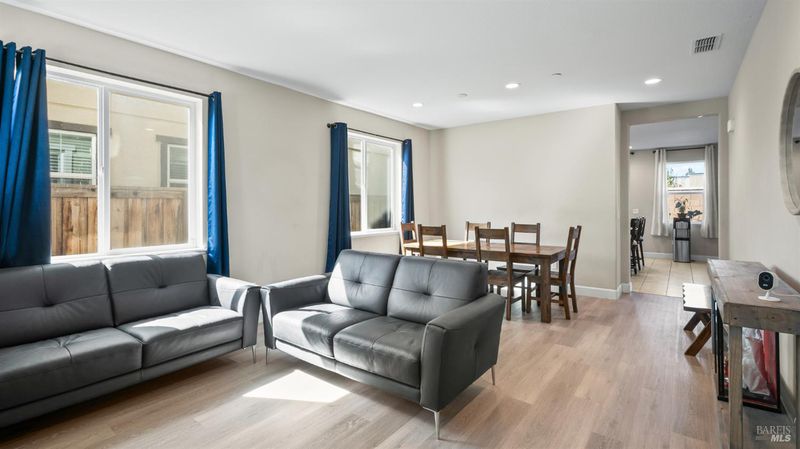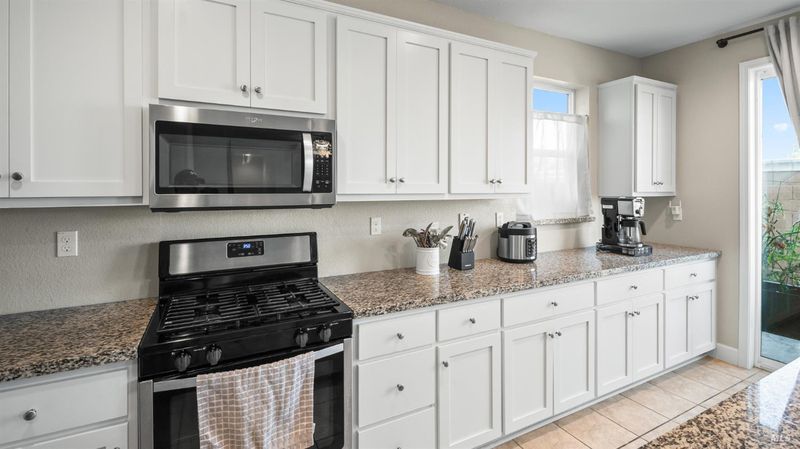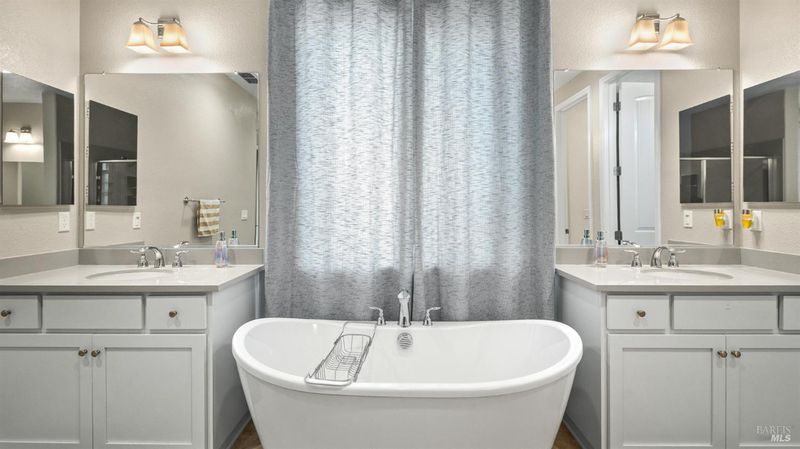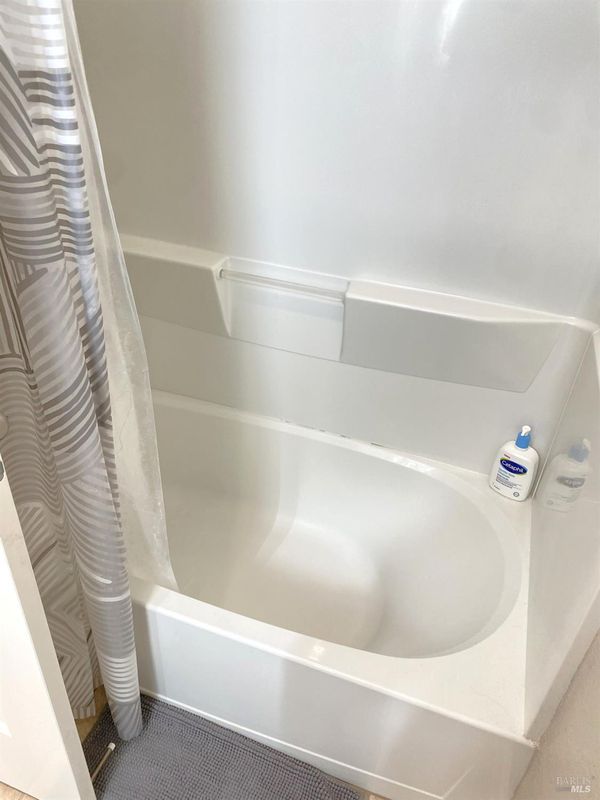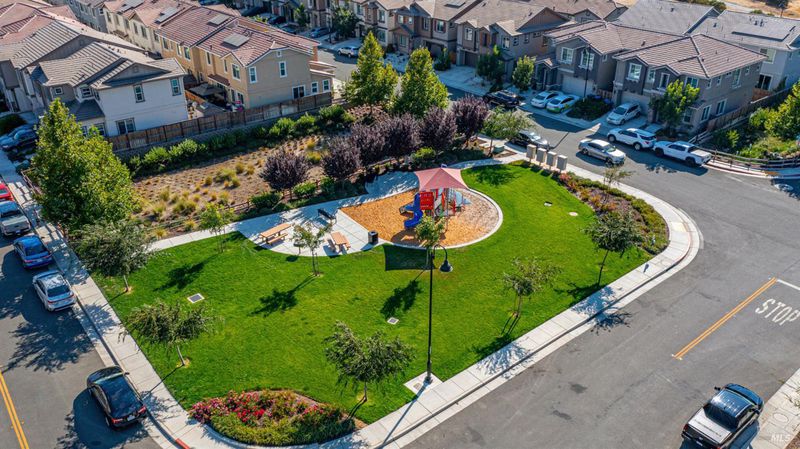
$675,000
2,357
SQ FT
$286
SQ/FT
2084 Parsons Drive
@ E. Tabor Avenue - Suisun 10, Fairfield
- 4 Bed
- 3 (2/1) Bath
- 4 Park
- 2,357 sqft
- Fairfield
-

WOW! ASSUMABLE VA loan at 2.325% interest rate! Loan balance approx $601,000! Beautiful newer 4bd/2.5ba, 2-story, 2357sf attached home in convenient proximity to Travis AFB. Built in 2021, this spacious home features a well-designed floor place with separate fam/living rooms, formal dining area, a upstairs loft area, and a large open kitchen appointed with a full-sized breakfast bar island, granite counters, pantry and SS appliances. Other features include a fireplace, raised ceilings, 8' paneled doors, spacious bdrms, tile and laminate flooring, ceiling fans, upstairs laundry room, tankless water heater, 2-car garage and low maintenance yards. The bathrooms have dual sinks, w/the primary bathroom also sporting a deep soaking tub, shower stall and huge walk-in closet. For the energy wary, this home comes with solar to help minimize your electric bill. Plus, don't miss the neighborhood park & playground! This one checks off all the boxes!
- Days on Market
- 2 days
- Current Status
- Active
- Original Price
- $675,000
- List Price
- $675,000
- On Market Date
- Sep 6, 2025
- Property Type
- Single Family Residence
- Area
- Suisun 10
- Zip Code
- 94533
- MLS ID
- 325080282
- APN
- 0038-272-080
- Year Built
- 2021
- Stories in Building
- Unavailable
- Possession
- Seller Rent Back, See Remarks
- Data Source
- BAREIS
- Origin MLS System
Tolenas Elementary School
Public K-5 Elementary
Students: 414 Distance: 0.6mi
Solano County Community School
Public 7-12 Opportunity Community, Yr Round
Students: 44 Distance: 1.1mi
Dan O. Root Elementary School
Public K-6 Elementary, Yr Round
Students: 847 Distance: 1.1mi
Fairfield-Suisun Elementary Community Day School
Public 1-6 Opportunity Community
Students: 5 Distance: 1.3mi
H. Glenn Richardson School
Public K-12 Special Education
Students: 50 Distance: 1.3mi
Victory Christian School
Private 1-8
Students: NA Distance: 1.3mi
- Bed
- 4
- Bath
- 3 (2/1)
- Double Sinks, Quartz, Shower Stall(s), Tub, Walk-In Closet
- Parking
- 4
- Attached, Garage Door Opener, Garage Facing Front
- SQ FT
- 2,357
- SQ FT Source
- Assessor Auto-Fill
- Lot SQ FT
- 2,779.0
- Lot Acres
- 0.0638 Acres
- Kitchen
- Island, Slab Counter
- Cooling
- Central
- Flooring
- Laminate, Tile
- Fire Place
- Gas Log
- Heating
- Central
- Laundry
- Inside Room, Upper Floor, See Remarks
- Upper Level
- Bedroom(s), Full Bath(s), Loft, Primary Bedroom
- Main Level
- Dining Room, Family Room, Garage, Kitchen, Living Room, Partial Bath(s), Street Entrance
- Possession
- Seller Rent Back, See Remarks
- * Fee
- $114
- Name
- Ivy Crossing HOA
- Phone
- (925) 937-1011
- *Fee includes
- See Remarks
MLS and other Information regarding properties for sale as shown in Theo have been obtained from various sources such as sellers, public records, agents and other third parties. This information may relate to the condition of the property, permitted or unpermitted uses, zoning, square footage, lot size/acreage or other matters affecting value or desirability. Unless otherwise indicated in writing, neither brokers, agents nor Theo have verified, or will verify, such information. If any such information is important to buyer in determining whether to buy, the price to pay or intended use of the property, buyer is urged to conduct their own investigation with qualified professionals, satisfy themselves with respect to that information, and to rely solely on the results of that investigation.
School data provided by GreatSchools. School service boundaries are intended to be used as reference only. To verify enrollment eligibility for a property, contact the school directly.
