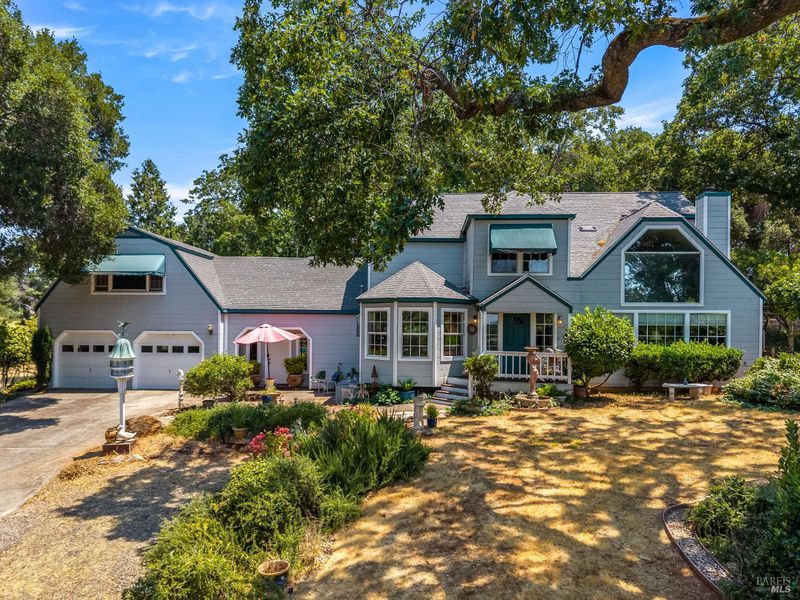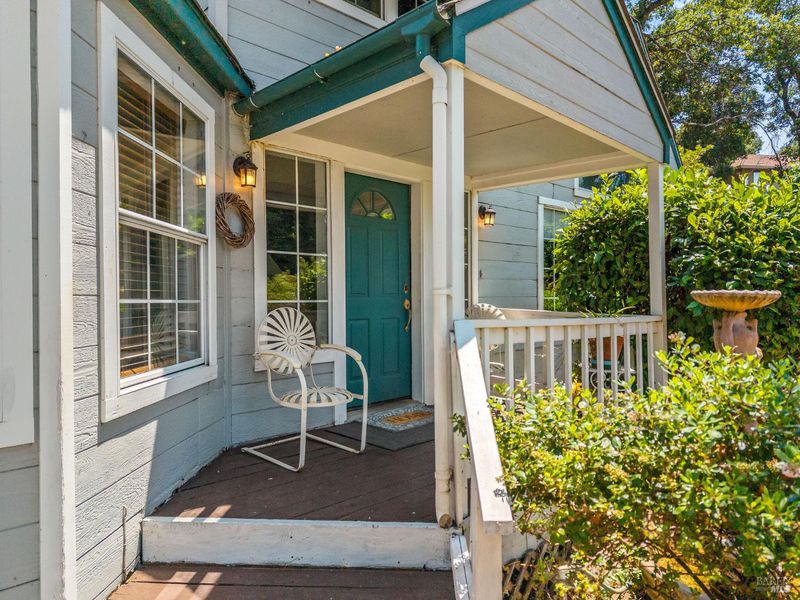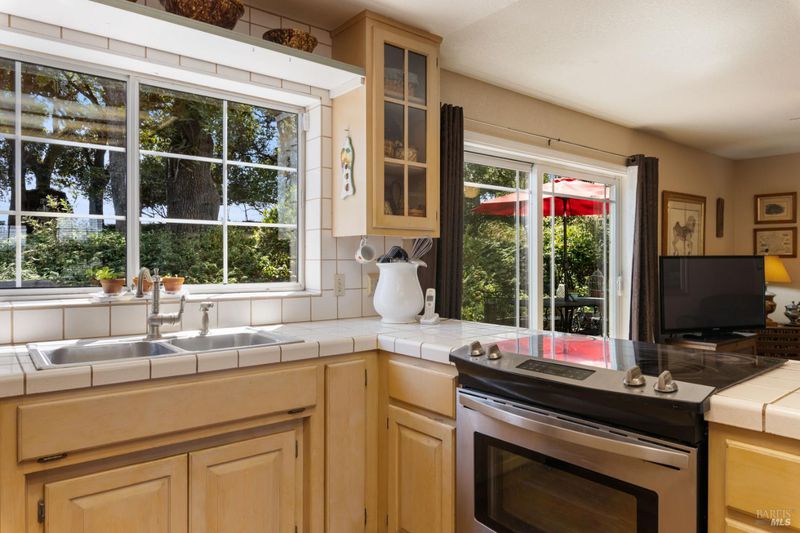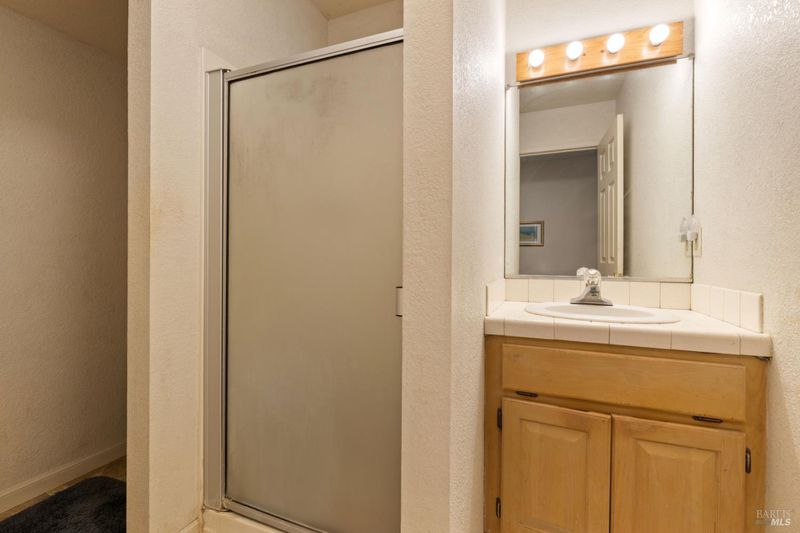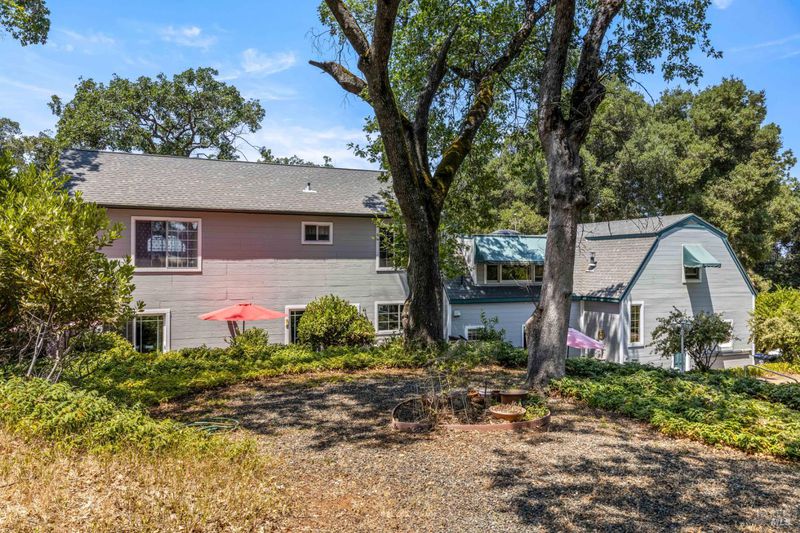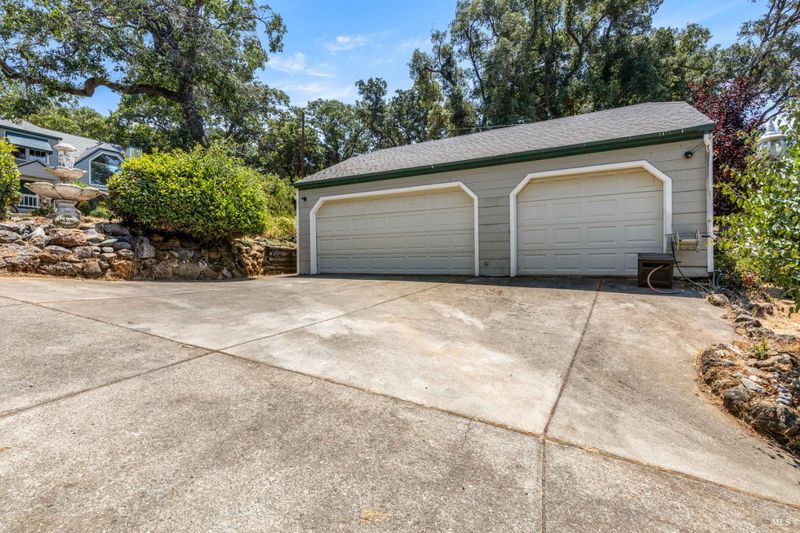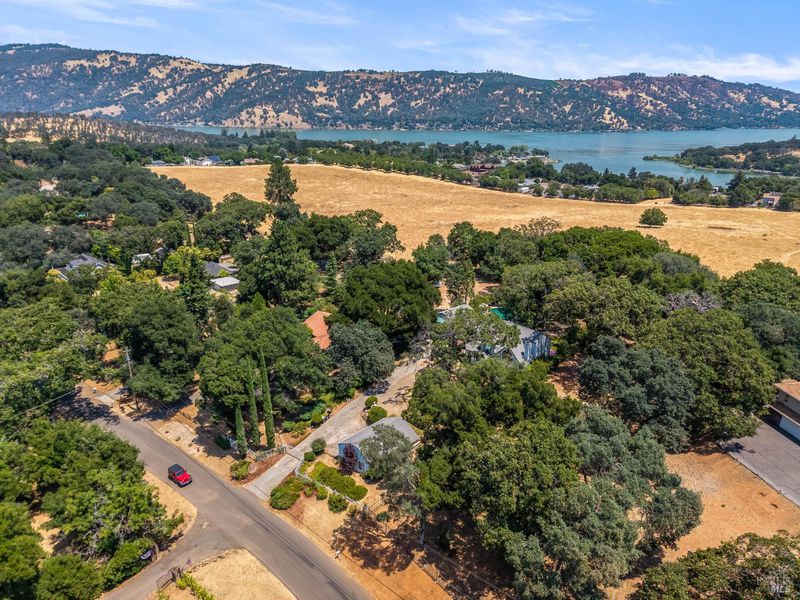
$750,000
3,192
SQ FT
$235
SQ/FT
1940 Westlake Drive
@ Soda Bay - Lake County, Kelseyville
- 3 Bed
- 4 (3/1) Bath
- 5 Park
- 3,192 sqft
- Kelseyville
-

Welcome to this expansive Cape Cod-style home located in the highly sought after Buckingham community of Kelseyville. Set on a beautifully landscaped oversized parcel, this stunning 3,192 +/- Sq. Ft residence offers 3 bedrooms, 3.5 bathrooms, and breathtaking lake views from multiple rooms. Step into the grand cathedral-ceiling living room filled with natural light and framed by views of Clear Lake. The sun-filled kitchen and family room combo open to a large deck perfect for relaxing or entertaining. There are two distinct dining areas and a cozy bar area for social gatherings. A separate wing of the home includes a private bedroom, bath, walk-in closet, extra space, for guests, multigenerational living, or a home office setup. The upstairs primary suite offers expansive windows with picturesque lake views. , enjoy a versatile bonus room, perfect for an office, studio, or playroom. Car enthusiasts will fall in love with the attached 2-car garage plus a 3-car detached workshop/garage featuring a mechanic's pit ,incredibly rare find for those who love working on vehicles. The sun-drenched backyard features a large swimming pool, mature landscaping, and a deck perfect for BBQs and entertaining.
- Days on Market
- 3 days
- Current Status
- Active
- Original Price
- $750,000
- List Price
- $750,000
- On Market Date
- Jul 26, 2025
- Property Type
- Single Family Residence
- Area
- Lake County
- Zip Code
- 95451
- MLS ID
- 325066289
- APN
- 044-172-060-000
- Year Built
- 1984
- Stories in Building
- Unavailable
- Possession
- Seller Rent Back
- Data Source
- BAREIS
- Origin MLS System
Believe In Math
Private 9-12
Students: NA Distance: 4.2mi
Ed Donaldson Education Center
Public 9-12 Continuation
Students: 7 Distance: 4.6mi
Mountain Vista Middle School
Public 6-8 Middle
Students: 408 Distance: 4.6mi
Kelseyville Elementary School
Public K-5 Elementary
Students: 514 Distance: 4.6mi
Kelseyville High School
Public 9-12 Secondary
Students: 518 Distance: 4.9mi
East Lake
Public K-7 Elementary
Students: 209 Distance: 4.9mi
- Bed
- 3
- Bath
- 4 (3/1)
- Double Sinks, Tile, Tub w/Shower Over
- Parking
- 5
- Boat Storage, Garage Facing Front, Garage Facing Side, RV Storage, Workshop in Garage
- SQ FT
- 3,192
- SQ FT Source
- Assessor Agent-Fill
- Lot SQ FT
- 29,621.0
- Lot Acres
- 0.68 Acres
- Pool Info
- Gunite Construction
- Kitchen
- Island, Kitchen/Family Combo, Tile Counter
- Cooling
- Central
- Dining Room
- Breakfast Nook, Dining/Family Combo, Formal Room
- Exterior Details
- Entry Gate
- Family Room
- Deck Attached
- Living Room
- Cathedral/Vaulted, View
- Flooring
- Carpet, Tile, Vinyl
- Foundation
- Slab
- Fire Place
- Family Room
- Heating
- Central, Propane
- Laundry
- Inside Room
- Upper Level
- Bedroom(s), Full Bath(s)
- Main Level
- Dining Room, Garage, Living Room, Partial Bath(s)
- Views
- Lake, Mountains
- Possession
- Seller Rent Back
- Architectural Style
- Cape Cod
- * Fee
- $211
- Name
- Buckingham Hoa
- Phone
- (707) 279-0829
- *Fee includes
- See Remarks
MLS and other Information regarding properties for sale as shown in Theo have been obtained from various sources such as sellers, public records, agents and other third parties. This information may relate to the condition of the property, permitted or unpermitted uses, zoning, square footage, lot size/acreage or other matters affecting value or desirability. Unless otherwise indicated in writing, neither brokers, agents nor Theo have verified, or will verify, such information. If any such information is important to buyer in determining whether to buy, the price to pay or intended use of the property, buyer is urged to conduct their own investigation with qualified professionals, satisfy themselves with respect to that information, and to rely solely on the results of that investigation.
School data provided by GreatSchools. School service boundaries are intended to be used as reference only. To verify enrollment eligibility for a property, contact the school directly.
