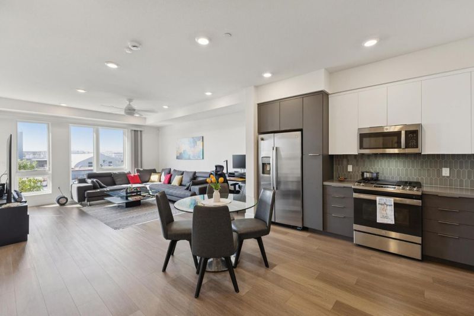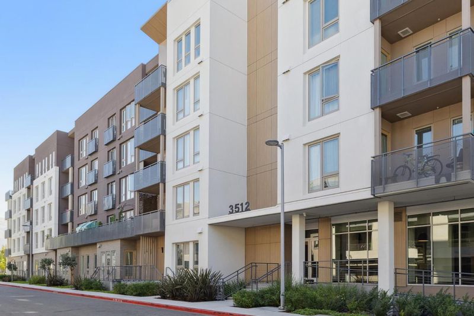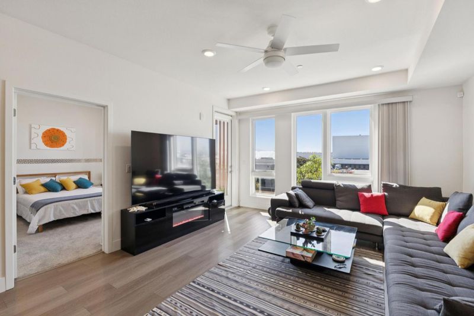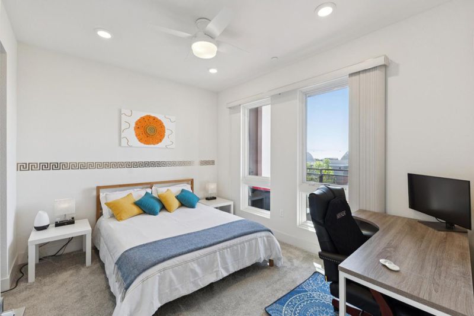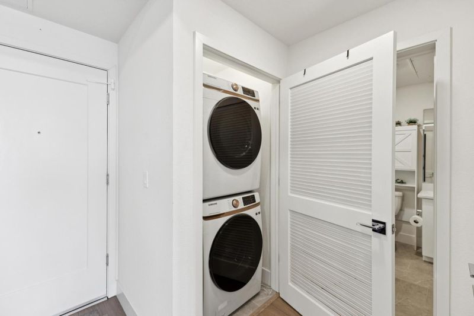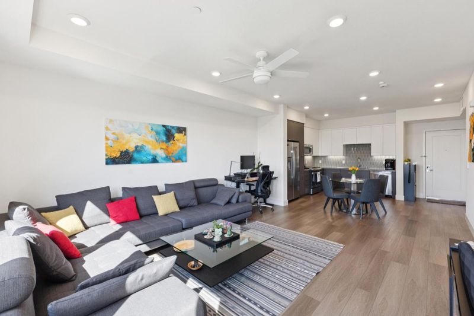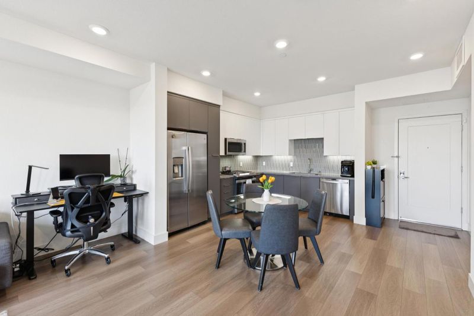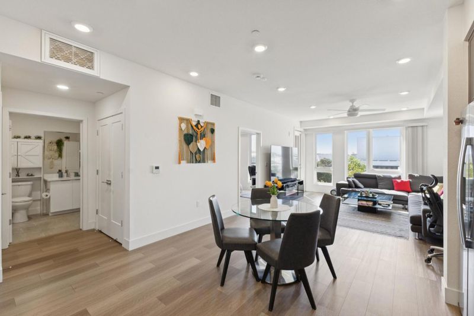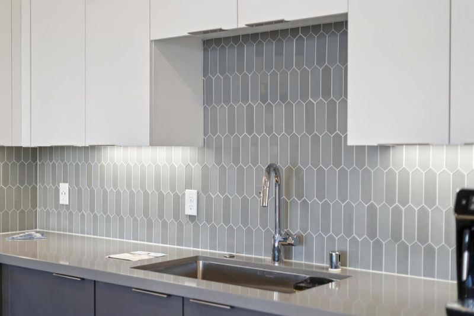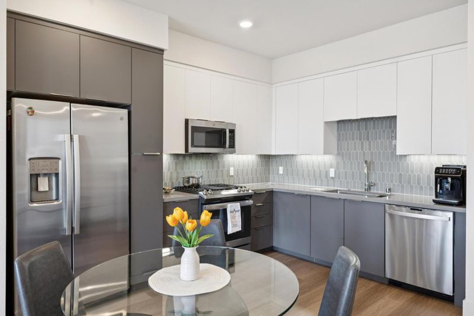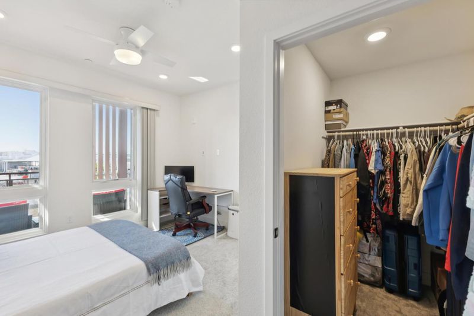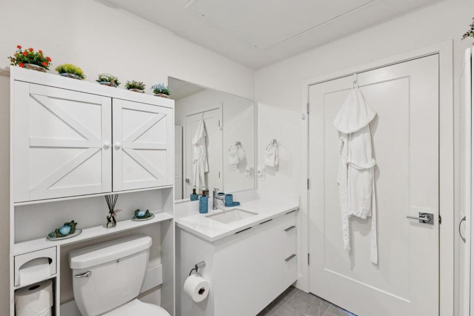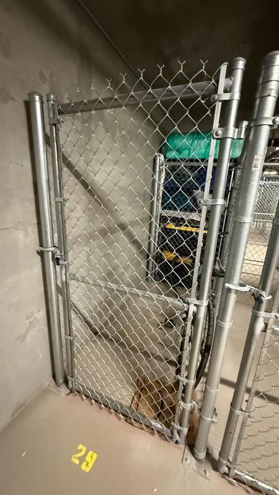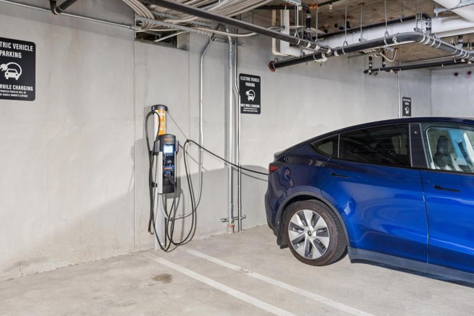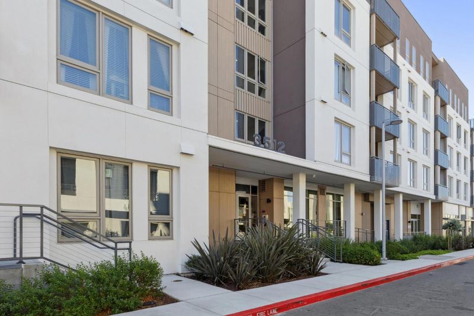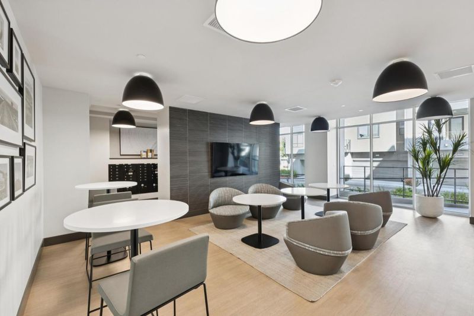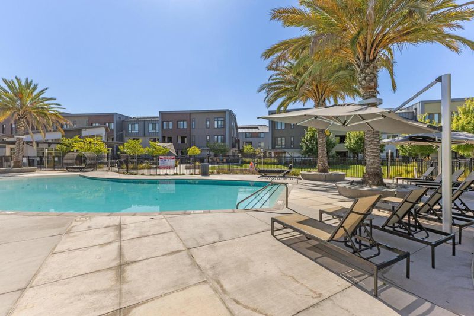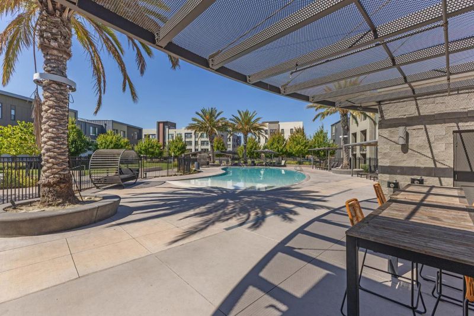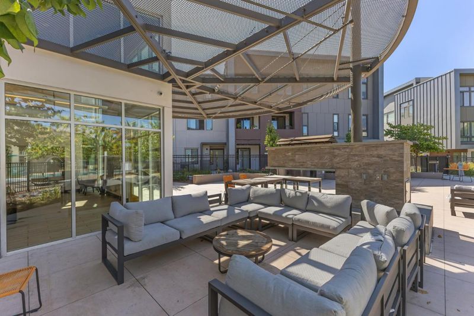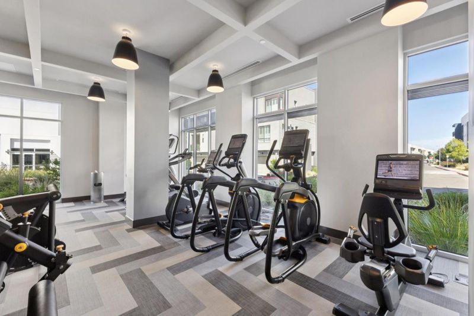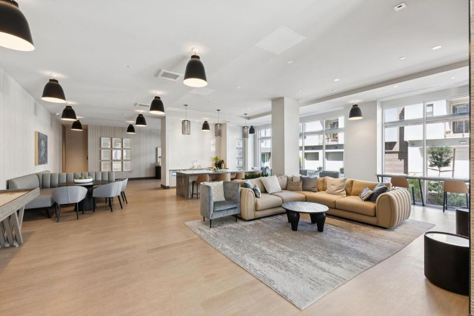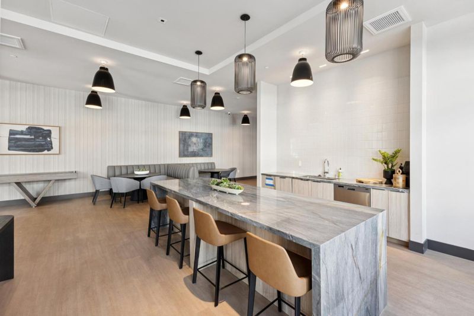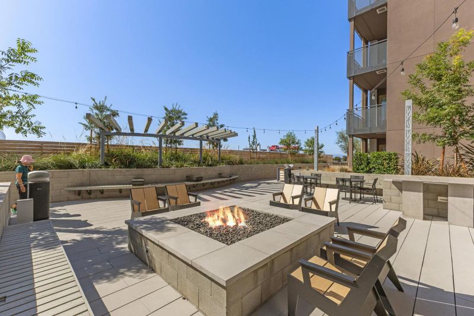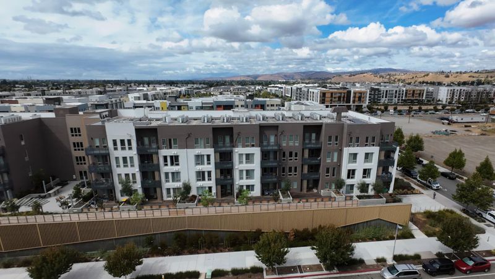
$740,000
830
SQ FT
$892
SQ/FT
3512 Vision Common, #308
@ Talent Cmn - 3700 - Fremont, Fremont
- 1 Bed
- 1 Bath
- 1 Park
- 830 sqft
- FREMONT
-

Modern and meticulously maintained, this nearly new 1BD/1BA condo offers contemporary living in Fremont's premier Innovation Community. Built in 2023, the home features an open floor plan, high ceilings, abundant natural light, and a spacious private balcony ideal for indoor-outdoor living. The kitchen flows seamlessly into the main living area, while the large walk-in closet, in-unit washer/dryer, and central AC provide daily comfort and efficiency. A dedicated 1-car garage parking space with additional storage and access to EV charging stations adds practical appeal. Residents enjoy exclusive amenities including two fitness centers, a luxury lounge, swimming pool, BBQ courtyard, firepits, children's play areas, and two elegant clubhouses. The location is unbeatable: near I-880, I-680, Warm Springs BART, top-rated schools, and local parks. Just minutes away, Pacific Commons shopping center offers a wide variety of shops, restaurants, and entertainment, making this home ideal for professionals and first-time buyers alike.
- Days on Market
- 0 days
- Current Status
- Active
- Original Price
- $740,000
- List Price
- $740,000
- On Market Date
- Sep 10, 2025
- Property Type
- Condominium
- Area
- 3700 - Fremont
- Zip Code
- 94538
- MLS ID
- ML82021051
- APN
- 519-1764-204
- Year Built
- 2023
- Stories in Building
- 1
- Possession
- COE
- Data Source
- MLSL
- Origin MLS System
- MLSListings, Inc.
Fred E. Weibel Elementary School
Public K-6 Elementary
Students: 796 Distance: 1.1mi
Averroes High School
Private 9-12
Students: 52 Distance: 1.4mi
James Leitch Elementary School
Public K-3 Elementary
Students: 857 Distance: 1.5mi
E. M. Grimmer Elementary School
Public K-6 Elementary
Students: 481 Distance: 1.5mi
Harvey Green Elementary School
Public K-6 Elementary
Students: 517 Distance: 1.5mi
Warm Springs Elementary School
Public 3-6 Elementary
Students: 1054 Distance: 1.5mi
- Bed
- 1
- Bath
- 1
- Shower over Tub - 1, Tile, Updated Bath
- Parking
- 1
- Assigned Spaces, Attached Garage, Covered Parking, Electric Car Hookup, Gate / Door Opener
- SQ FT
- 830
- SQ FT Source
- Unavailable
- Pool Info
- Community Facility
- Kitchen
- Cooktop - Gas, Countertop - Quartz, Dishwasher, Garbage Disposal, Ice Maker, Microwave, Refrigerator
- Cooling
- Ceiling Fan, Central AC
- Dining Room
- Dining Area in Living Room
- Disclosures
- Natural Hazard Disclosure
- Family Room
- No Family Room
- Flooring
- Carpet, Laminate, Tile
- Foundation
- Other
- Heating
- Central Forced Air
- Laundry
- Inside, Washer / Dryer
- Views
- Hills, Other
- Possession
- COE
- * Fee
- $693
- Name
- Chroma Neighborhood
- *Fee includes
- Common Area Electricity, Exterior Painting, Garbage, Maintenance - Common Area, Management Fee, Pool, Spa, or Tennis, Recreation Facility, Reserves, and Roof
MLS and other Information regarding properties for sale as shown in Theo have been obtained from various sources such as sellers, public records, agents and other third parties. This information may relate to the condition of the property, permitted or unpermitted uses, zoning, square footage, lot size/acreage or other matters affecting value or desirability. Unless otherwise indicated in writing, neither brokers, agents nor Theo have verified, or will verify, such information. If any such information is important to buyer in determining whether to buy, the price to pay or intended use of the property, buyer is urged to conduct their own investigation with qualified professionals, satisfy themselves with respect to that information, and to rely solely on the results of that investigation.
School data provided by GreatSchools. School service boundaries are intended to be used as reference only. To verify enrollment eligibility for a property, contact the school directly.
