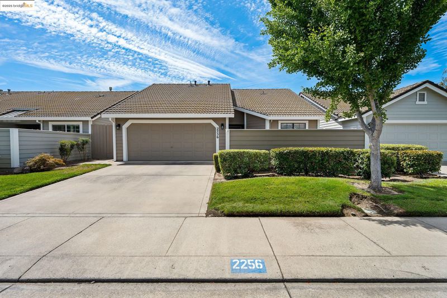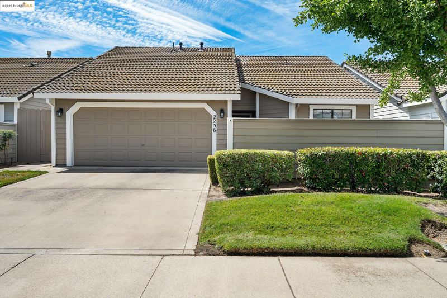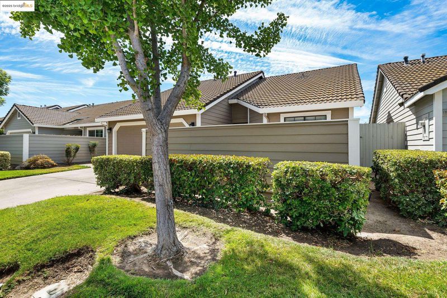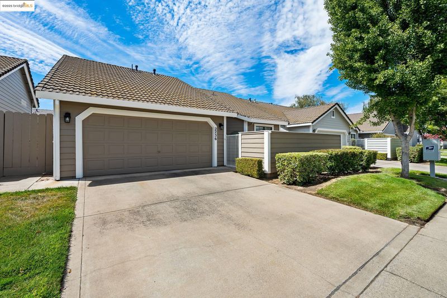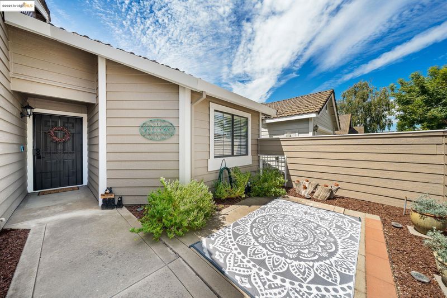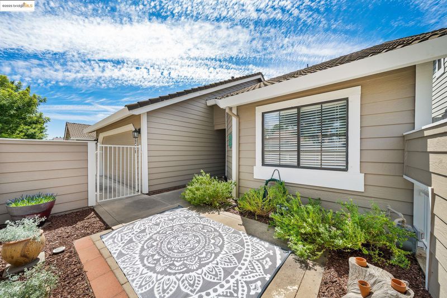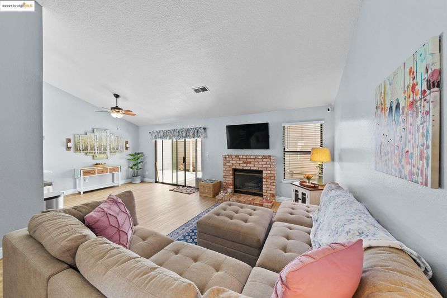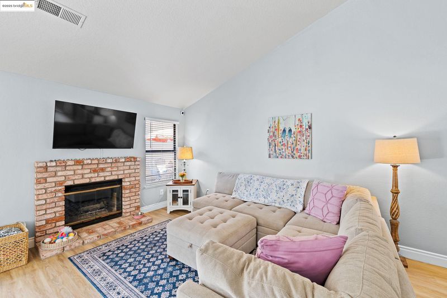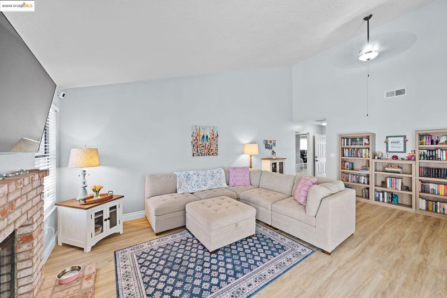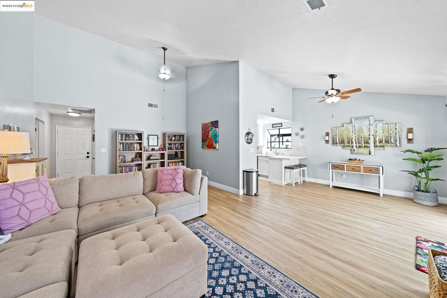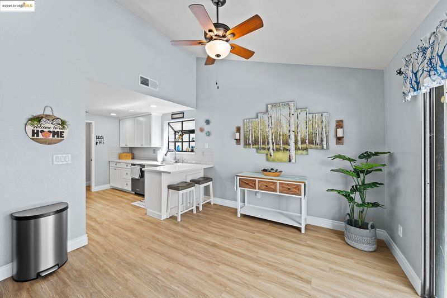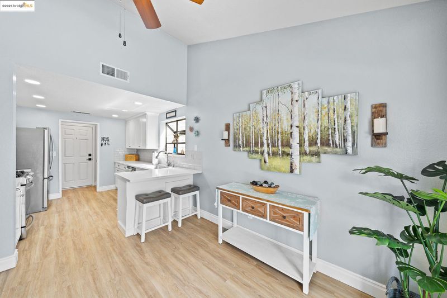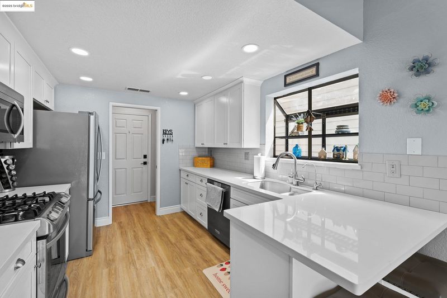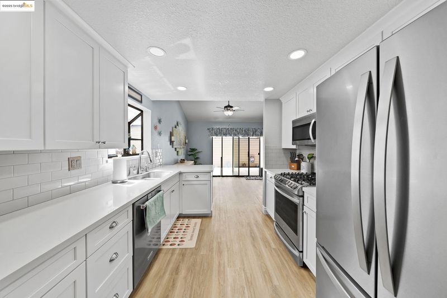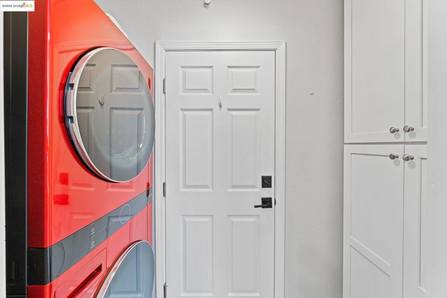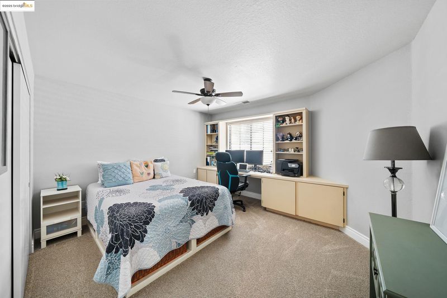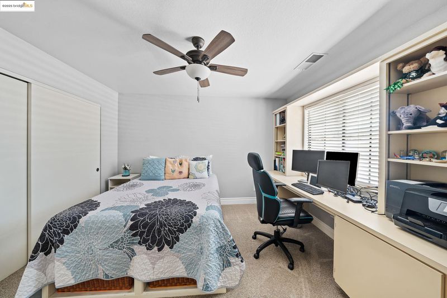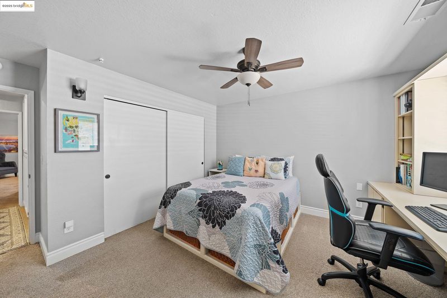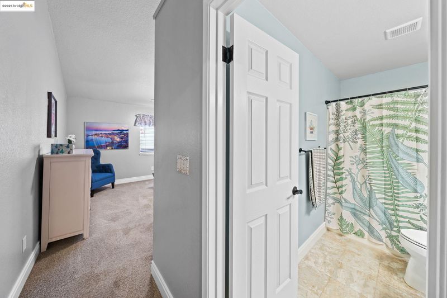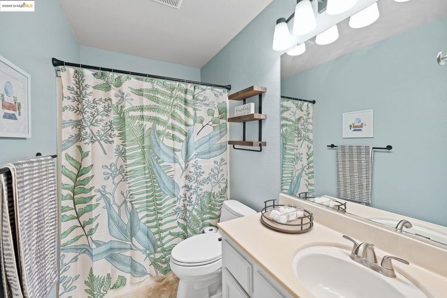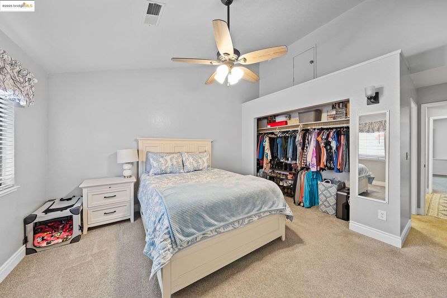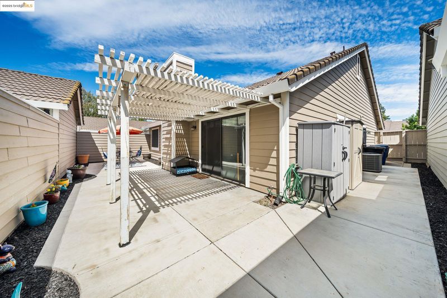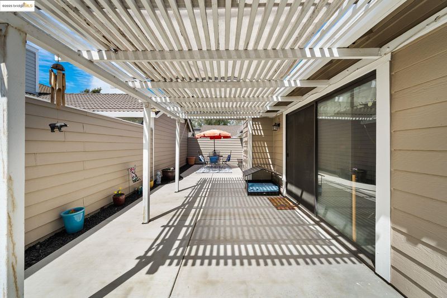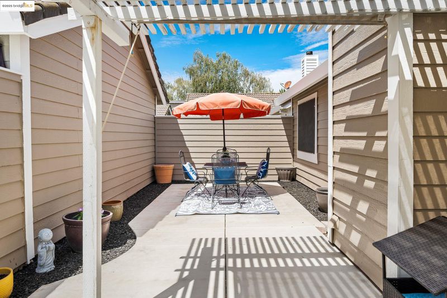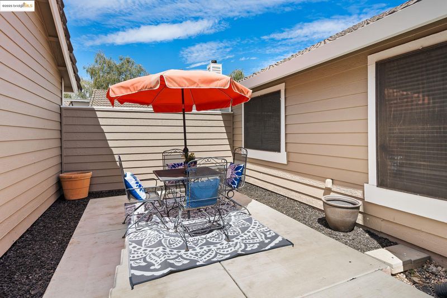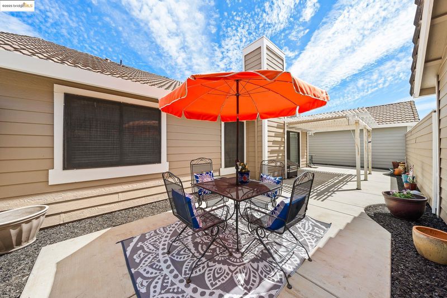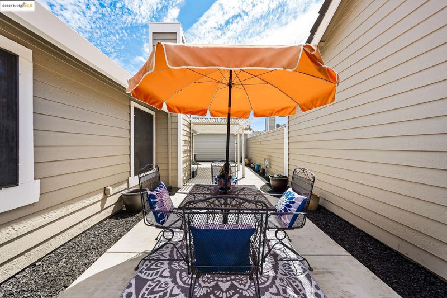
$439,000
1,220
SQ FT
$360
SQ/FT
2256 Camborne Dr
@ Veneman - Regency Park, Modesto
- 2 Bed
- 2 Bath
- 2 Park
- 1,220 sqft
- Modesto
-

Discover style and comfort in this beautifully updated 2 bed, 2 bath single-story home in desirable Camborne Dr. With 1,220 sq ft of light-filled living space and vaulted ceilings, this home lives large. Enjoy a modern kitchen with quartz countertops, subway tile backsplash, stainless steel appliances, and bar seating — all opening to the living and dining areas. A cozy brick fireplace and custom built-ins add charm. The spacious primary features vaulted ceilings, dual closets, and a refreshed ensuite. Outside, relax in the private courtyard with a pergola, concrete patio, and garden beds — ideal for entertaining. Additional perks include a garage fridge (included), negotiable washer/dryer, central HVAC, and low-maintenance landscaping. Conveniently located near shopping, dining, and freeway access, this turnkey gem is a perfect fit for comfort, style, and function.
- Current Status
- Active - Coming Soon
- Original Price
- $439,000
- List Price
- $439,000
- On Market Date
- Jul 25, 2025
- Property Type
- Detached
- D/N/S
- Regency Park
- Zip Code
- 95356
- MLS ID
- 41106072
- APN
- 076054059000
- Year Built
- 1987
- Stories in Building
- 1
- Possession
- Negotiable
- Data Source
- MAXEBRDI
- Origin MLS System
- DELTA
Mary Lou Dieterich Elementary School
Public K-6 Elementary
Students: 579 Distance: 0.5mi
Agnes M. Baptist Elementary School
Public K-6 Elementary
Students: 634 Distance: 0.6mi
Big Valley Christian High School
Private 9-12 Secondary, Religious, Coed
Students: NA Distance: 0.6mi
Prescott Junior High School
Public 7-8 Middle
Students: 771 Distance: 0.7mi
George Eisenhut Elementary School
Public K-6 Elementary
Students: 573 Distance: 0.7mi
Josephine Chrysler Elementary School
Public K-6 Elementary
Students: 677 Distance: 0.8mi
- Bed
- 2
- Bath
- 2
- Parking
- 2
- Attached, Garage, Garage Faces Front
- SQ FT
- 1,220
- SQ FT Source
- Public Records
- Lot SQ FT
- 3,484.0
- Lot Acres
- 0.08 Acres
- Pool Info
- In Ground, Community
- Kitchen
- Dishwasher, Gas Range, Microwave, Free-Standing Range, Stone Counters, Gas Range/Cooktop, Range/Oven Free Standing, Updated Kitchen
- Cooling
- Ceiling Fan(s), Central Air
- Disclosures
- Other - Call/See Agent
- Entry Level
- Exterior Details
- Back Yard, Front Yard, Low Maintenance
- Flooring
- Tile, Vinyl, Carpet
- Foundation
- Fire Place
- Brick, Living Room, Wood Burning
- Heating
- Forced Air
- Laundry
- Laundry Room
- Main Level
- 2 Bedrooms, 2 Baths, Main Entry
- Possession
- Negotiable
- Architectural Style
- Traditional
- Non-Master Bathroom Includes
- Shower Over Tub
- Construction Status
- Existing
- Additional Miscellaneous Features
- Back Yard, Front Yard, Low Maintenance
- Location
- Level
- Roof
- Tile
- Water and Sewer
- Public
- Fee
- $114
MLS and other Information regarding properties for sale as shown in Theo have been obtained from various sources such as sellers, public records, agents and other third parties. This information may relate to the condition of the property, permitted or unpermitted uses, zoning, square footage, lot size/acreage or other matters affecting value or desirability. Unless otherwise indicated in writing, neither brokers, agents nor Theo have verified, or will verify, such information. If any such information is important to buyer in determining whether to buy, the price to pay or intended use of the property, buyer is urged to conduct their own investigation with qualified professionals, satisfy themselves with respect to that information, and to rely solely on the results of that investigation.
School data provided by GreatSchools. School service boundaries are intended to be used as reference only. To verify enrollment eligibility for a property, contact the school directly.
