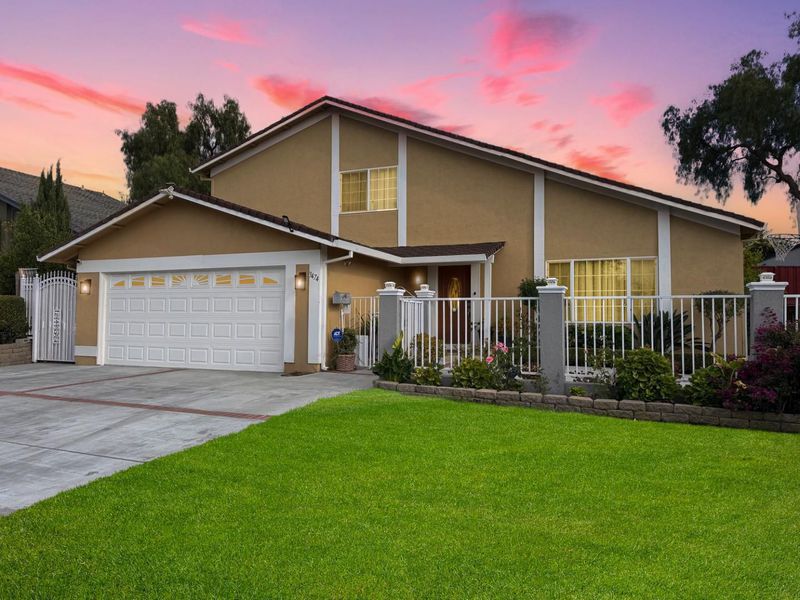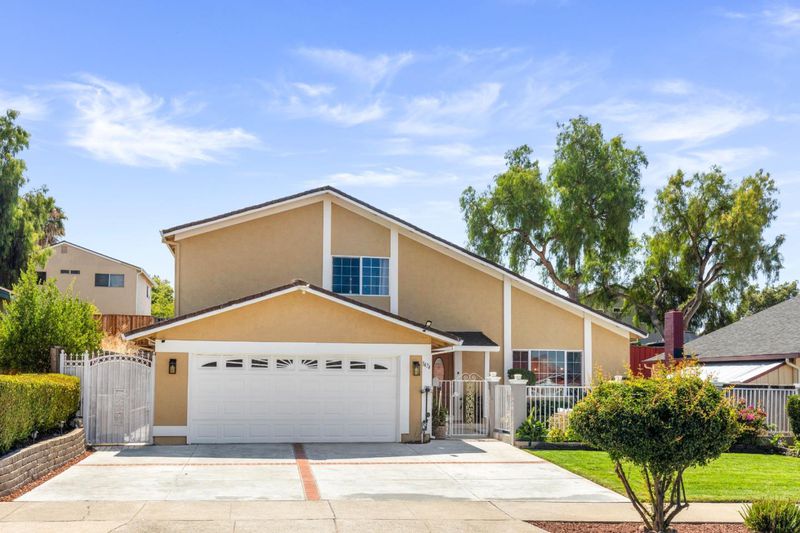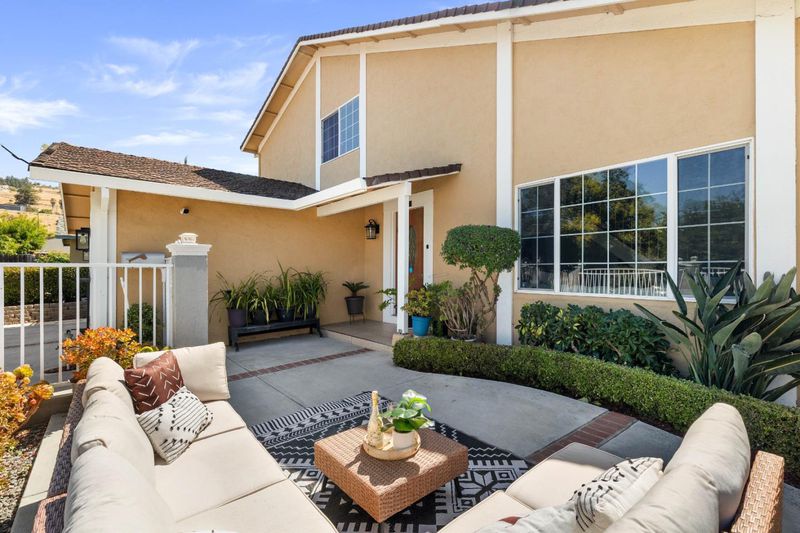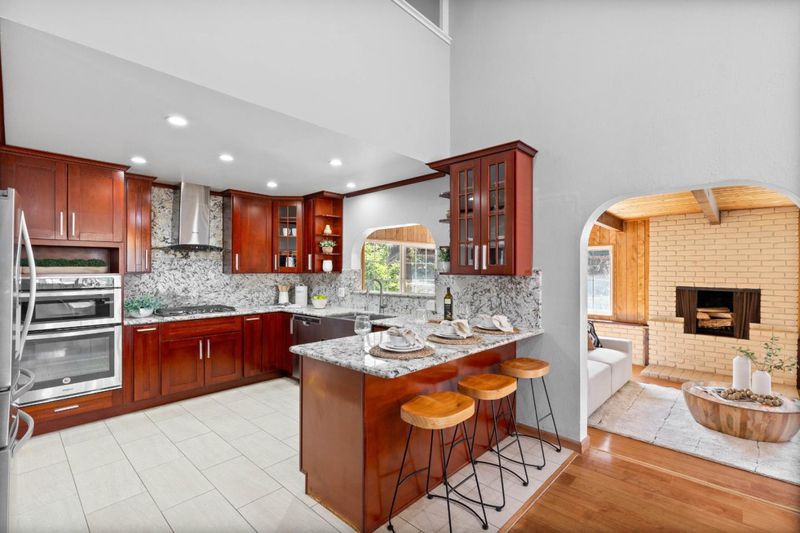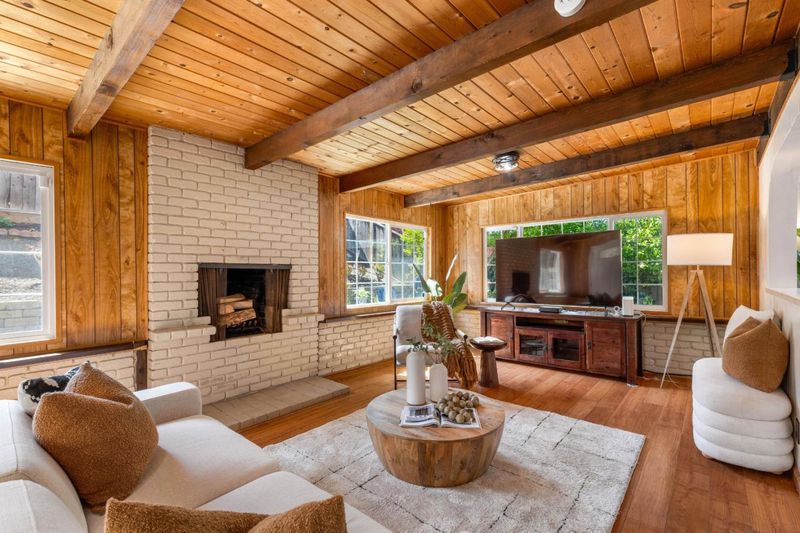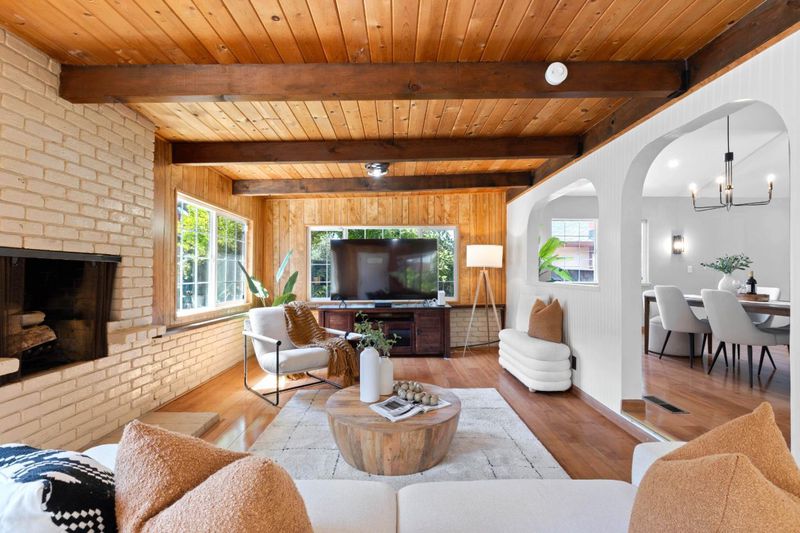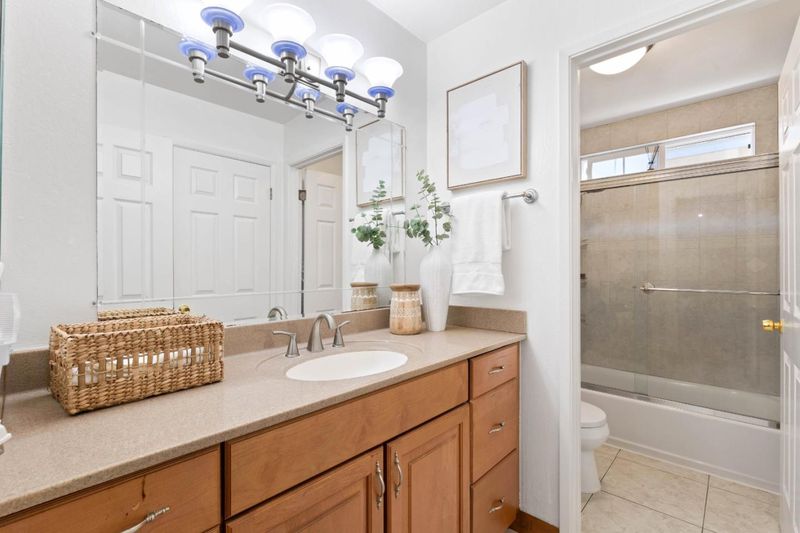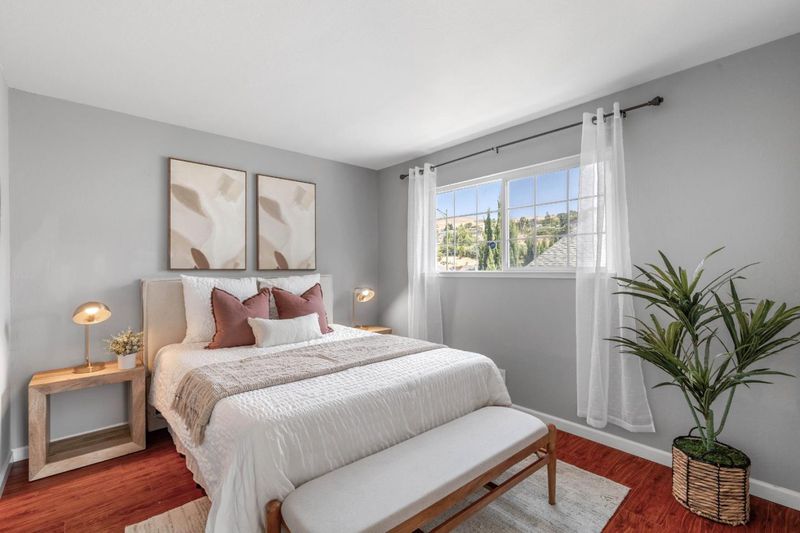
$1,688,800
1,778
SQ FT
$950
SQ/FT
3474 Pine Creek Drive
@ Piedmont Road - 5 - Berryessa, San Jose
- 4 Bed
- 2 Bath
- 2 Park
- 1,778 sqft
- SAN JOSE
-

Welcome to 3474 Pine Creek Drive. This beautifully upgraded and ideally located home offers the perfect combination of style, comfort, and functionality in a highly sought-after neighborhood with top-rated schools. The modern kitchen is a chefs delight, featuring newer appliances, sleek granite countertops, and contemporary finishes. The home is equipped with a newer A/C system, plumbing, and water heater for year round comfort. An upstairs den adds versatility, easily serving as a fifth bedroom, home office, or playroom. Outside, enjoy a beautifully landscaped front yard with an automatic sprinkler system and a backyard filled with mature fruit treesperfect for outdoor entertaining or relaxing in your private oasis. Dont miss the chance to own this exceptional turn key property in a prime location near excellent schools!
- Days on Market
- 6 days
- Current Status
- Active
- Original Price
- $1,688,800
- List Price
- $1,688,800
- On Market Date
- Sep 4, 2025
- Property Type
- Single Family Home
- Area
- 5 - Berryessa
- Zip Code
- 95132
- MLS ID
- ML82020272
- APN
- 586-16-024
- Year Built
- 1971
- Stories in Building
- 2
- Possession
- Unavailable
- Data Source
- MLSL
- Origin MLS System
- MLSListings, Inc.
Majestic Way Elementary School
Public K-5 Elementary
Students: 518 Distance: 0.4mi
Berryessa Union Elementary School
Public K-8 Alternative
Students: 1 Distance: 0.4mi
Piedmont Hills High School
Public 9-12 Secondary
Students: 2058 Distance: 0.4mi
Sierramont Middle School
Public 6-8 Middle
Students: 930 Distance: 0.6mi
Ruskin Elementary School
Public K-5 Elementary
Students: 568 Distance: 0.7mi
St. Victor School
Private K-8 Elementary, Religious, Nonprofit
Students: 240 Distance: 0.9mi
- Bed
- 4
- Bath
- 2
- Parking
- 2
- Attached Garage, On Street
- SQ FT
- 1,778
- SQ FT Source
- Unavailable
- Lot SQ FT
- 6,000.0
- Lot Acres
- 0.137741 Acres
- Kitchen
- Countertop - Granite, Exhaust Fan, Garbage Disposal, Microwave, Oven Range, Refrigerator
- Cooling
- Central AC
- Dining Room
- Dining Area, Eat in Kitchen
- Disclosures
- NHDS Report
- Family Room
- Separate Family Room
- Flooring
- Laminate, Tile
- Foundation
- Concrete Perimeter
- Fire Place
- Wood Burning
- Heating
- Central Forced Air
- Laundry
- In Garage
- Fee
- Unavailable
MLS and other Information regarding properties for sale as shown in Theo have been obtained from various sources such as sellers, public records, agents and other third parties. This information may relate to the condition of the property, permitted or unpermitted uses, zoning, square footage, lot size/acreage or other matters affecting value or desirability. Unless otherwise indicated in writing, neither brokers, agents nor Theo have verified, or will verify, such information. If any such information is important to buyer in determining whether to buy, the price to pay or intended use of the property, buyer is urged to conduct their own investigation with qualified professionals, satisfy themselves with respect to that information, and to rely solely on the results of that investigation.
School data provided by GreatSchools. School service boundaries are intended to be used as reference only. To verify enrollment eligibility for a property, contact the school directly.
