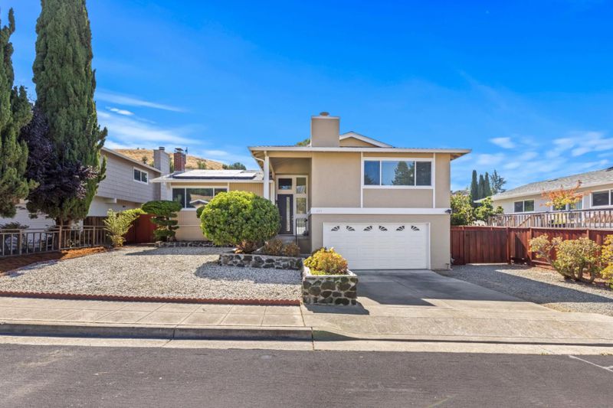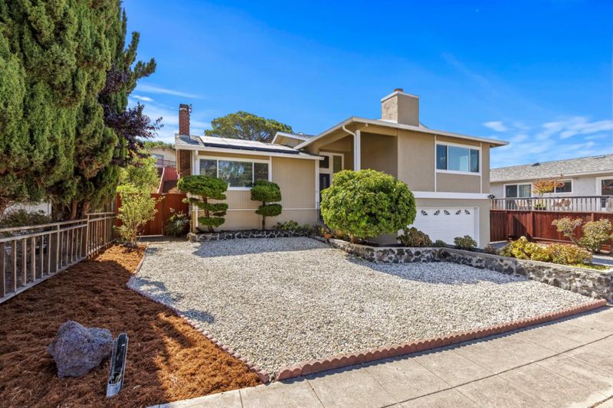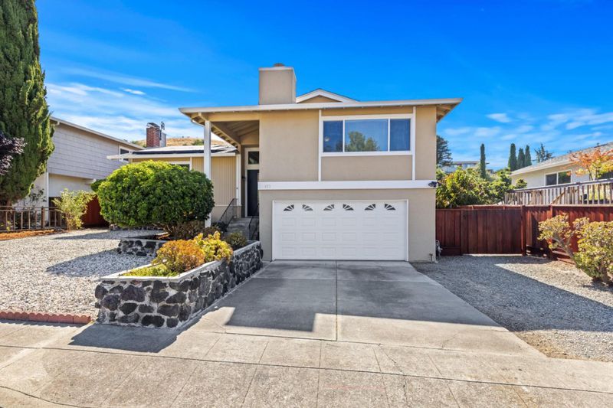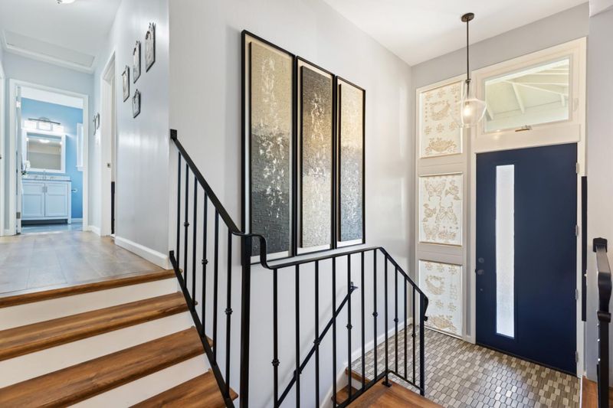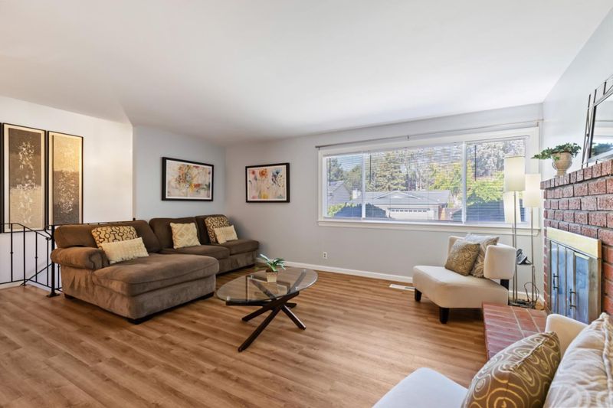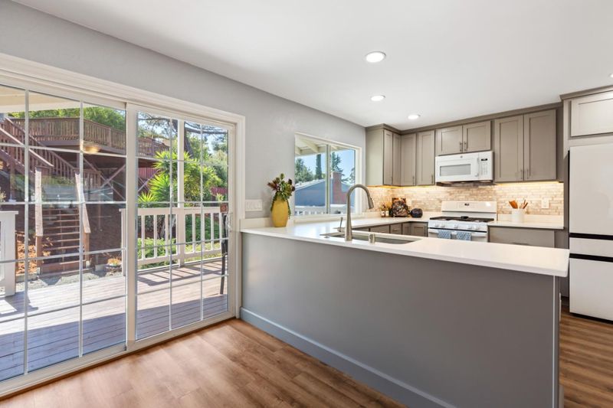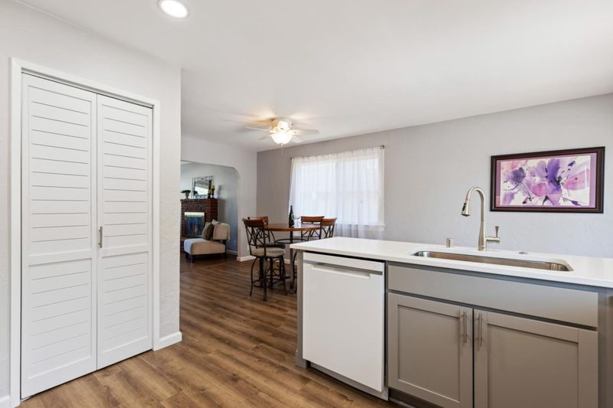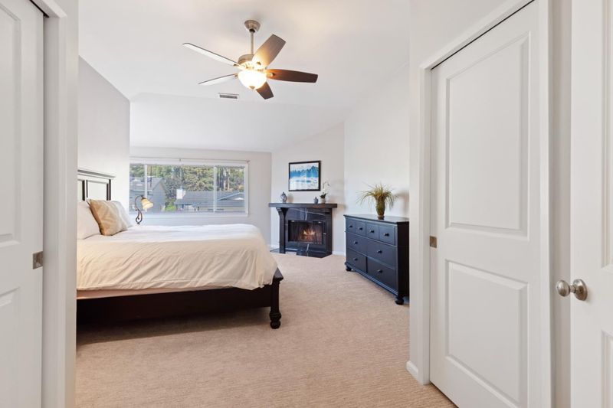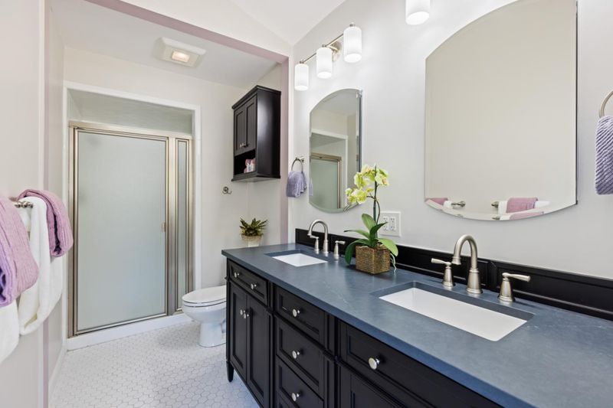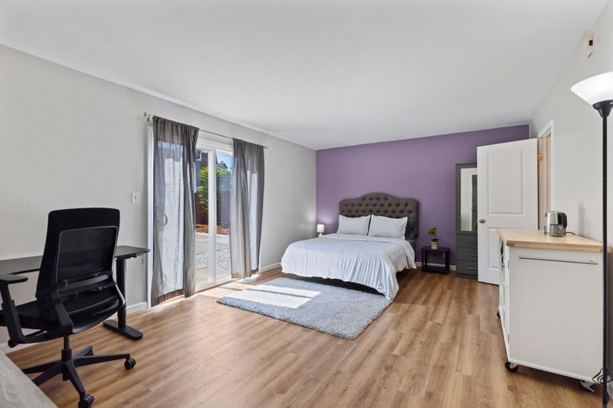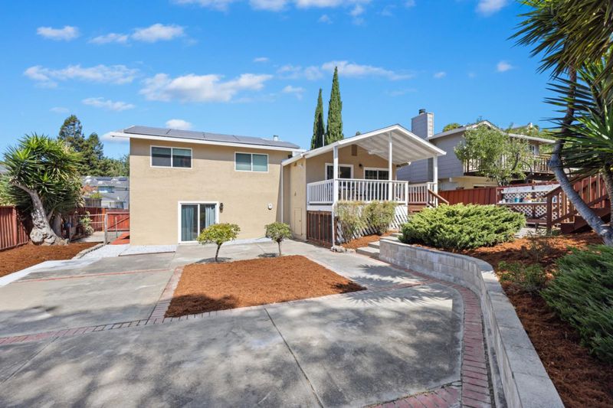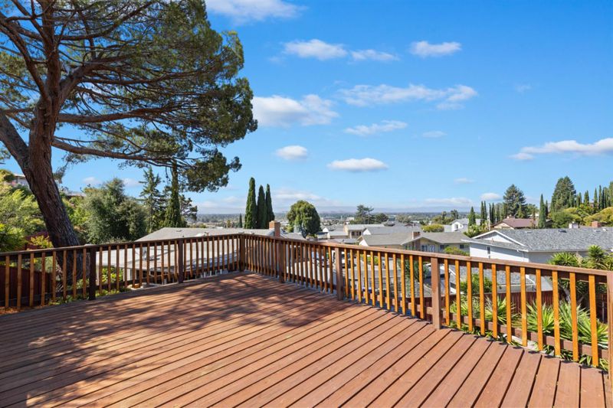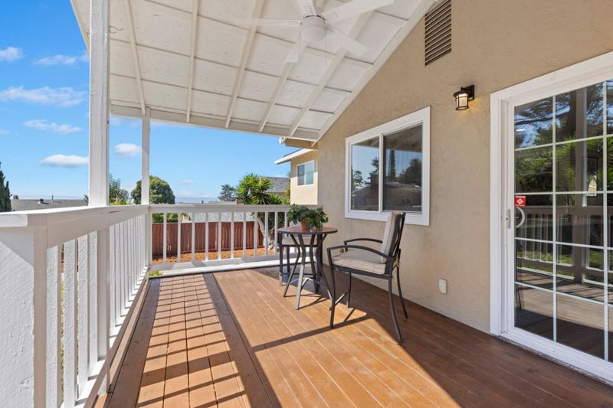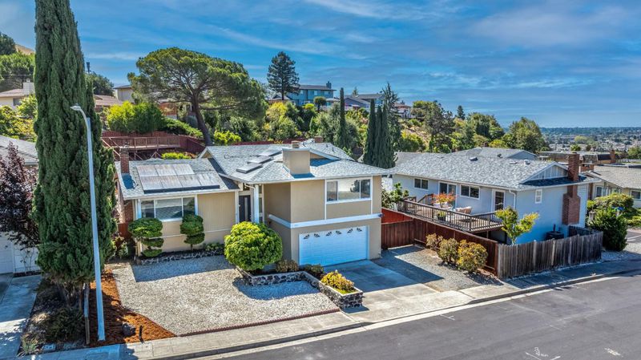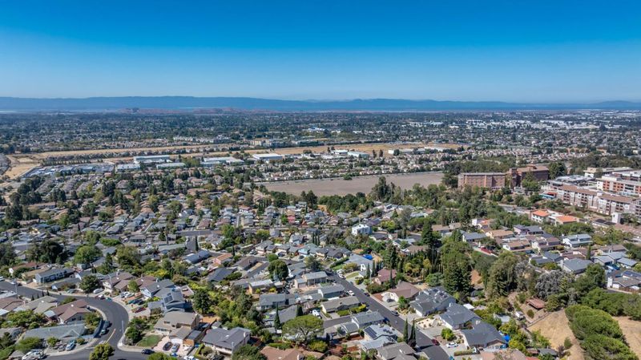
$1,279,000
1,836
SQ FT
$697
SQ/FT
435 Monaco Avenue
@ Appian Way - 3500 - Union City, Union City
- 4 Bed
- 3 (2/1) Bath
- 2 Park
- 1,836 sqft
- UNION CITY
-

-
Sat Sep 6, 12:00 pm - 4:00 pm
Gorgeous remodeled 4 bedroom home with large lot and stunning views.
-
Sun Sep 7, 12:00 pm - 4:00 pm
Gorgeous remodeled 4 bedroom home with large lot and stunning views.
Welcome to this stunning home offering 4 bedrooms and 2 full bathrooms with 1,836 sq ft of thoughtfully designed living space. A beautifully updated chef's kitchen with sleek quartz countertops and walk-in pantry is perfect for culinary enthusiasts. High ceilings add to the homes airy and open feel with abundant natural light gleaming through double pane windows. Featuring updated bathrooms and spacious primary en-suite with fire place designed for comfort and relaxation. Generous sized bedrooms with bonus room on lower level with updated half bath. Enjoy year-round ease with central Air Conditioning and ceiling fans, or cozy up by the fireplaces on cool evenings. The flooring blends carpet, LVP and tile, creating a stylish interior. Step outside to a spacious private low maintenance backyard, perfect for entertaining, gardening or simply relaxing. From the upper deck, take in amazing sweeping views of city and rolling hills that make this home truly special. Additional features include a laundry area in the garage with washer/dryer included, leased solar, storage galore, rainwater storage barrels and shed. Close to Bart, shopping, parks. This home beautifully combines comfort, charm, and functionality ready to welcome its next owners! Come experience this gem.
- Days on Market
- 3 days
- Current Status
- Active
- Original Price
- $1,279,000
- List Price
- $1,279,000
- On Market Date
- Sep 3, 2025
- Property Type
- Single Family Home
- Area
- 3500 - Union City
- Zip Code
- 94587
- MLS ID
- ML82020051
- APN
- 087-0037-023
- Year Built
- 1965
- Stories in Building
- 2
- Possession
- Unavailable
- Data Source
- MLSL
- Origin MLS System
- MLSListings, Inc.
Guy Jr. Emanuele Elementary School
Public K-5 Elementary
Students: 569 Distance: 0.9mi
Purple Lotus Buddhist School
Private K-12 Montessori, Combined Elementary And Secondary, Religious, Boarding And Day, Nonprofit
Students: 25 Distance: 1.2mi
James Logan high school
Public 9-12 Secondary
Students: 3635 Distance: 1.4mi
Our Lady Of The Rosary
Private K-8 Elementary, Religious, Coed
Students: 129 Distance: 1.4mi
Searles Elementary School
Public K-5 Elementary
Students: 662 Distance: 1.5mi
New Haven Adult
Public n/a Adult Education
Students: NA Distance: 1.5mi
- Bed
- 4
- Bath
- 3 (2/1)
- Double Sinks, Dual Flush Toilet, Half on Ground Floor, Marble, Primary - Stall Shower(s), Shower over Tub - 1, Solid Surface, Updated Bath
- Parking
- 2
- Attached Garage, On Street
- SQ FT
- 1,836
- SQ FT Source
- Unavailable
- Lot SQ FT
- 9,856.0
- Lot Acres
- 0.226263 Acres
- Kitchen
- 220 Volt Outlet, Cooktop - Gas, Countertop - Quartz, Dishwasher, Exhaust Fan, Garbage Disposal, Microwave, Oven Range, Pantry, Refrigerator
- Cooling
- Ceiling Fan, Central AC
- Dining Room
- Dining Area
- Disclosures
- Natural Hazard Disclosure
- Family Room
- No Family Room
- Flooring
- Carpet, Laminate, Tile
- Foundation
- Pillars / Posts / Piers
- Fire Place
- Gas Starter, Living Room, Primary Bedroom, Wood Burning
- Heating
- Central Forced Air - Gas
- Laundry
- In Garage, Washer / Dryer
- Views
- Bay, City Lights, Mountains, Neighborhood, Valley
- Fee
- Unavailable
MLS and other Information regarding properties for sale as shown in Theo have been obtained from various sources such as sellers, public records, agents and other third parties. This information may relate to the condition of the property, permitted or unpermitted uses, zoning, square footage, lot size/acreage or other matters affecting value or desirability. Unless otherwise indicated in writing, neither brokers, agents nor Theo have verified, or will verify, such information. If any such information is important to buyer in determining whether to buy, the price to pay or intended use of the property, buyer is urged to conduct their own investigation with qualified professionals, satisfy themselves with respect to that information, and to rely solely on the results of that investigation.
School data provided by GreatSchools. School service boundaries are intended to be used as reference only. To verify enrollment eligibility for a property, contact the school directly.
