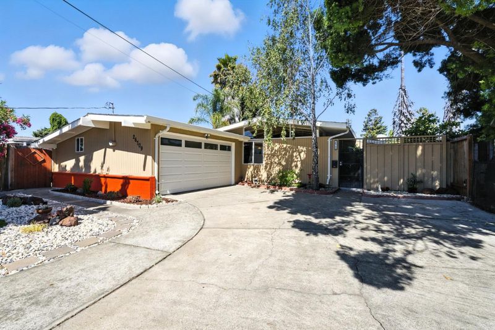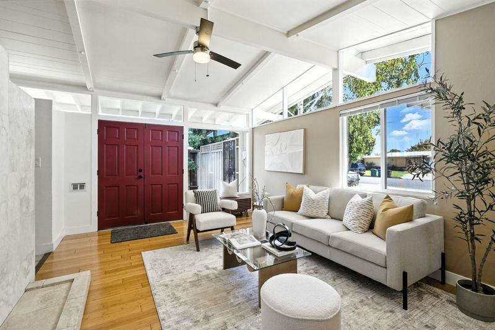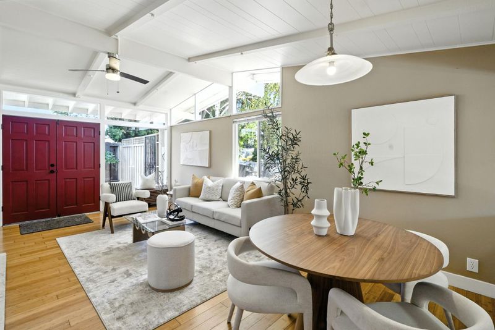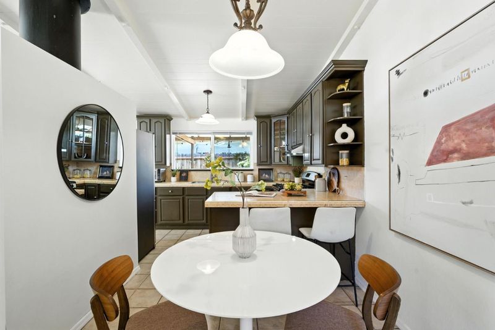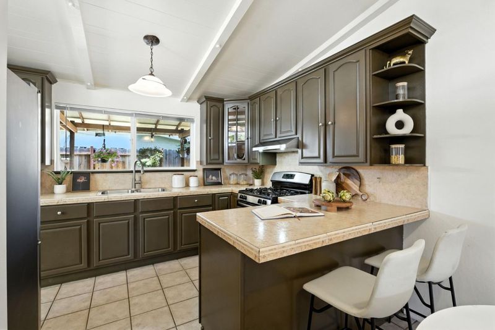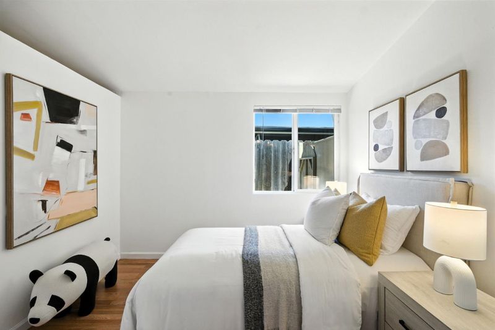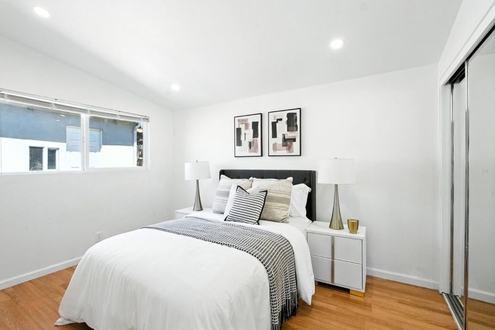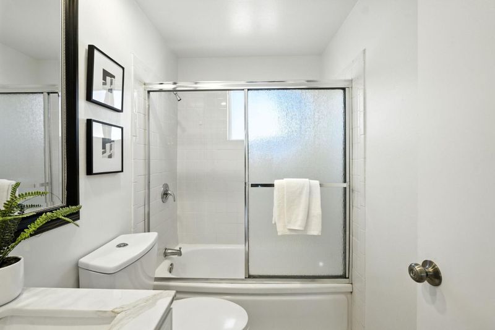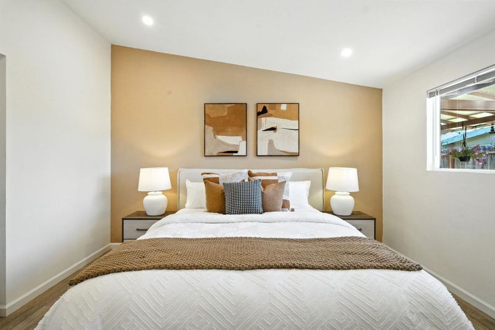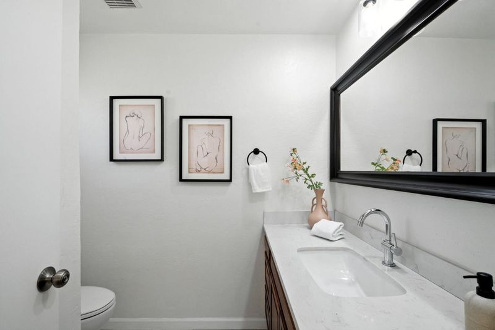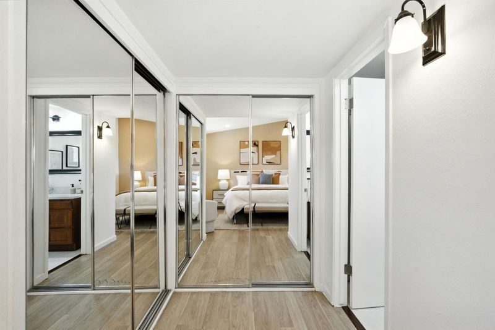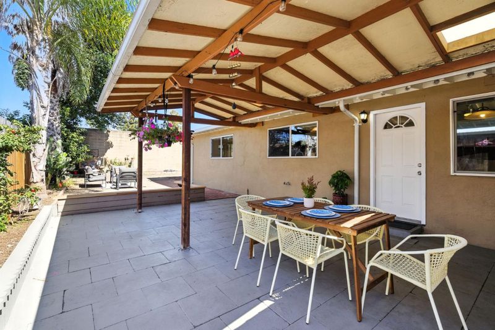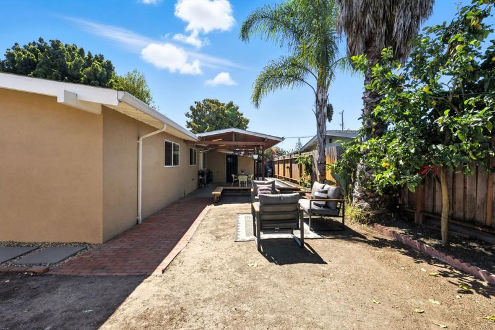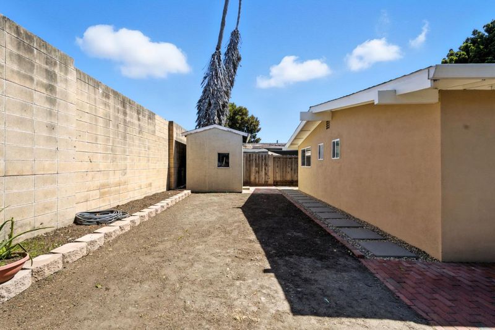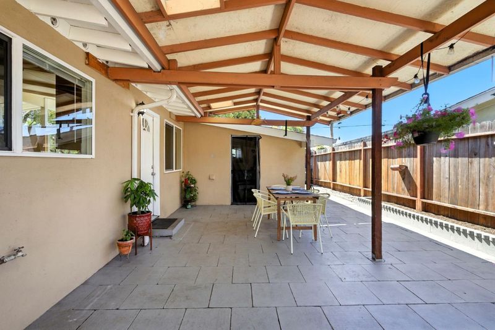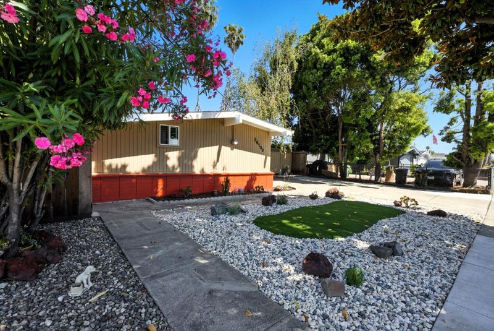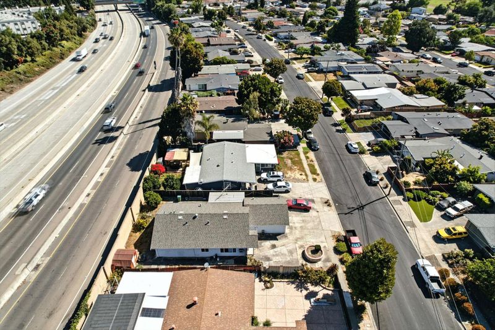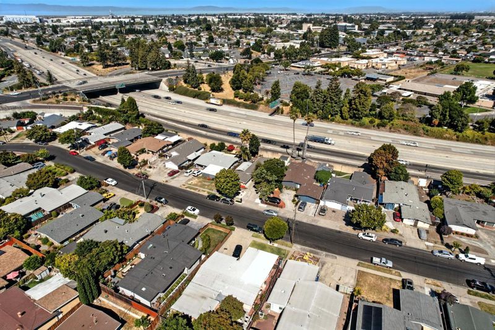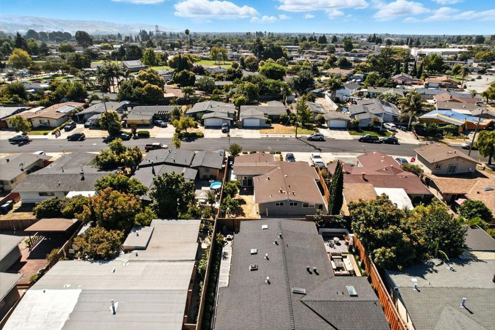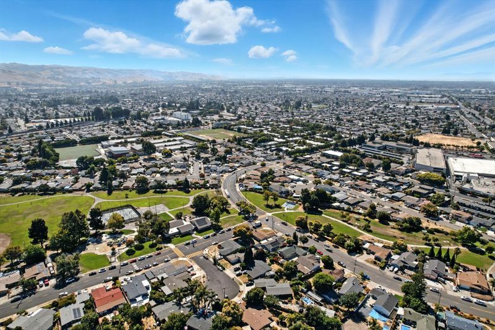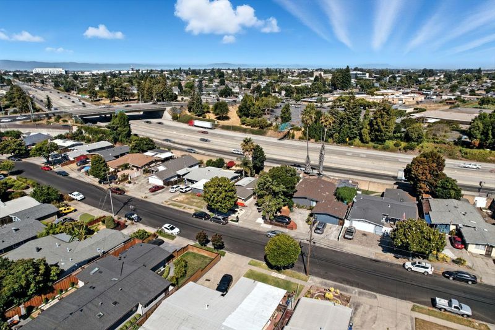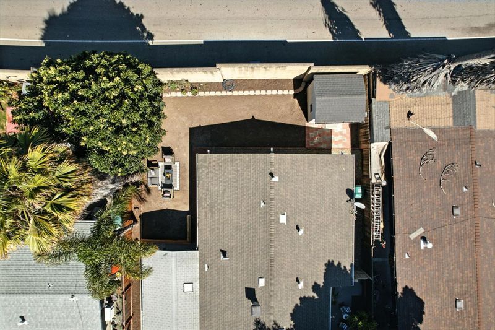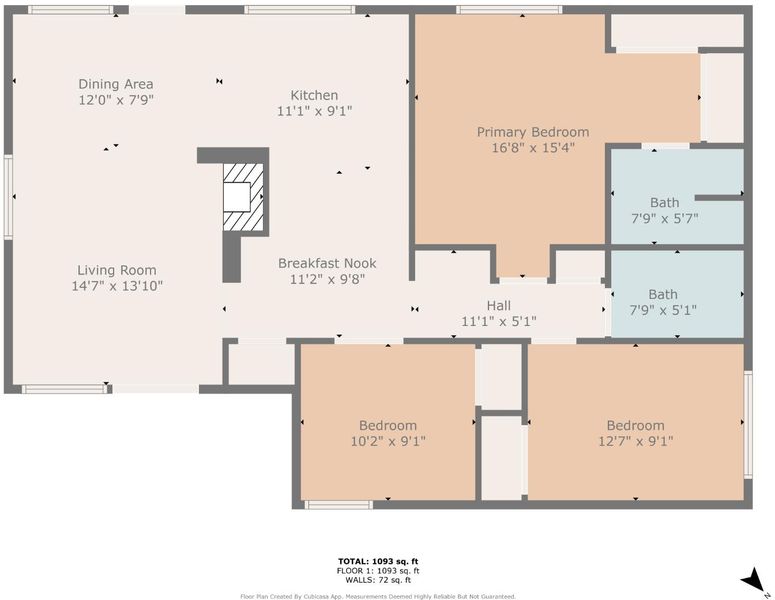
$799,000
1,128
SQ FT
$708
SQ/FT
26709 Wauchula Way
@ Sleepy Hollow Ave - 3400 - Hayward, Hayward
- 3 Bed
- 2 Bath
- 2 Park
- 1,128 sqft
- HAYWARD
-

Welcome to 26709 Wauchula Way! This updated 3-bed, 2-bath residence offers 1,128 sqft of well-designed living space on an expansive 5,600 sq ft lot perfect for those seeking indoor-outdoor versatility in the heart of Hayward. From the moment you arrive, you'll notice the pride of ownership. The charming curb appeal is enhanced by a manicured front lawn and freshly painted exterior. Inside, the bright and inviting living room features abundant natural light, laminate flooring, dual-pane windows, and modern LED recessed lighting throughout. At the heart of the home is the chefs kitchen equipped with refinished cabinetry, granite countertops, stainless steel appliances, and plenty of storage, making meal prep a breeze. The spacious primary suite includes ample closet space and an updated en-suite bath, offering a relaxing private retreat. Two additional bedrooms provide flexible space for guests, a home office, or growing households. Step outside to your private backyard oasis ideal for California living. With a large patio area for BBQs and al fresco dining, a storage shed, and ample room for a garden, play space, or potential expansion, the possibilities are endless. This move-in ready gem blends lifestyle, location, and value. Dont miss the opportunity to make it yours!
- Days on Market
- 3 days
- Current Status
- Active
- Original Price
- $799,000
- List Price
- $799,000
- On Market Date
- Aug 7, 2025
- Property Type
- Single Family Home
- Area
- 3400 - Hayward
- Zip Code
- 94545
- MLS ID
- ML82008462
- APN
- 455-0020-120
- Year Built
- 1957
- Stories in Building
- 1
- Possession
- Unavailable
- Data Source
- MLSL
- Origin MLS System
- MLSListings, Inc.
Eden Area Rop School
Public 10-12
Students: NA Distance: 0.2mi
Southgate Elementary School
Public K-6 Elementary
Students: 677 Distance: 0.3mi
Lea's Christian
Private K-4 Elementary, Religious, Coed
Students: 99 Distance: 0.3mi
Martin Luther King, Jr. Middle School
Public 7-8 Middle
Students: 757 Distance: 0.4mi
Impact Academy of Arts and Technology
Charter 6-12 High, Coed
Students: 842 Distance: 0.5mi
Eden Gardens Elementary School
Public K-6 Elementary
Students: 552 Distance: 0.5mi
- Bed
- 3
- Bath
- 2
- Showers over Tubs - 2+, Tile
- Parking
- 2
- Attached Garage
- SQ FT
- 1,128
- SQ FT Source
- Unavailable
- Lot SQ FT
- 5,600.0
- Lot Acres
- 0.128558 Acres
- Kitchen
- Countertop - Granite, Countertop - Marble, Hood Over Range, Oven Range - Gas, Refrigerator
- Cooling
- Window / Wall Unit
- Dining Room
- Dining Area, Dining Area in Living Room, Eat in Kitchen
- Disclosures
- Natural Hazard Disclosure
- Family Room
- No Family Room
- Flooring
- Laminate, Stone, Tile
- Foundation
- Concrete Slab, Other
- Fire Place
- Living Room
- Heating
- Gas, Wall Furnace
- Fee
- Unavailable
MLS and other Information regarding properties for sale as shown in Theo have been obtained from various sources such as sellers, public records, agents and other third parties. This information may relate to the condition of the property, permitted or unpermitted uses, zoning, square footage, lot size/acreage or other matters affecting value or desirability. Unless otherwise indicated in writing, neither brokers, agents nor Theo have verified, or will verify, such information. If any such information is important to buyer in determining whether to buy, the price to pay or intended use of the property, buyer is urged to conduct their own investigation with qualified professionals, satisfy themselves with respect to that information, and to rely solely on the results of that investigation.
School data provided by GreatSchools. School service boundaries are intended to be used as reference only. To verify enrollment eligibility for a property, contact the school directly.
