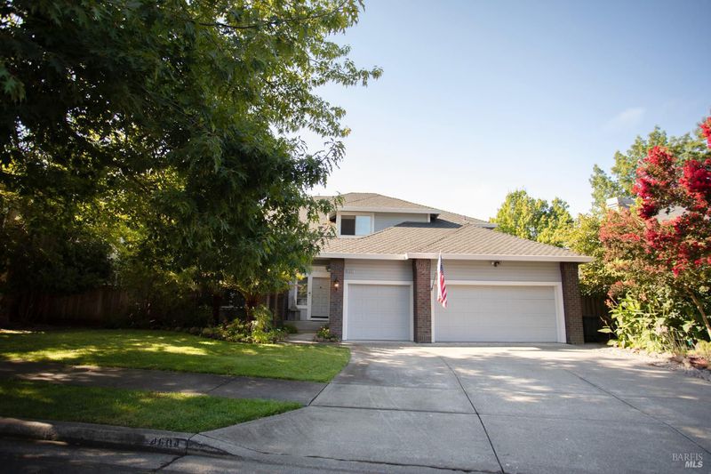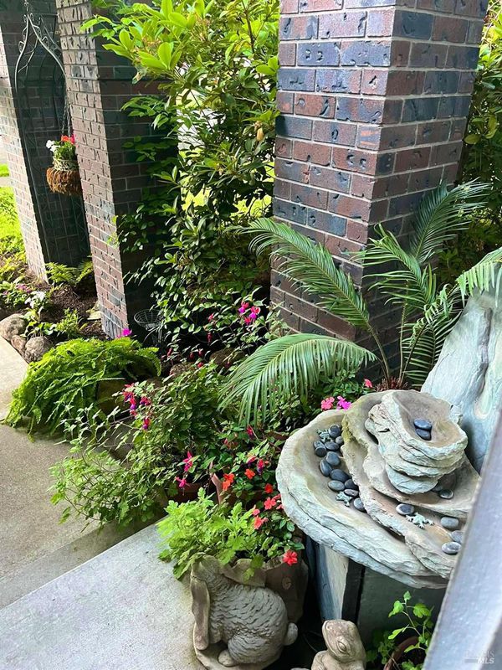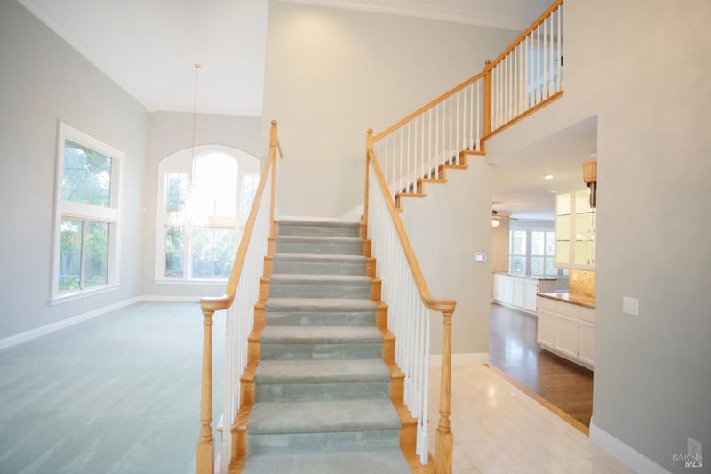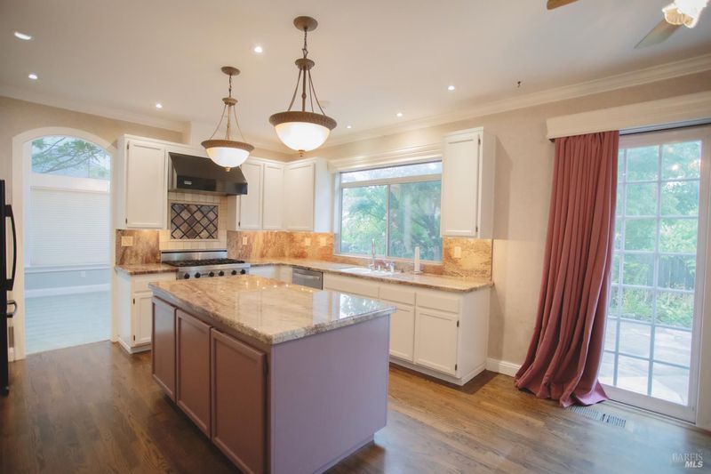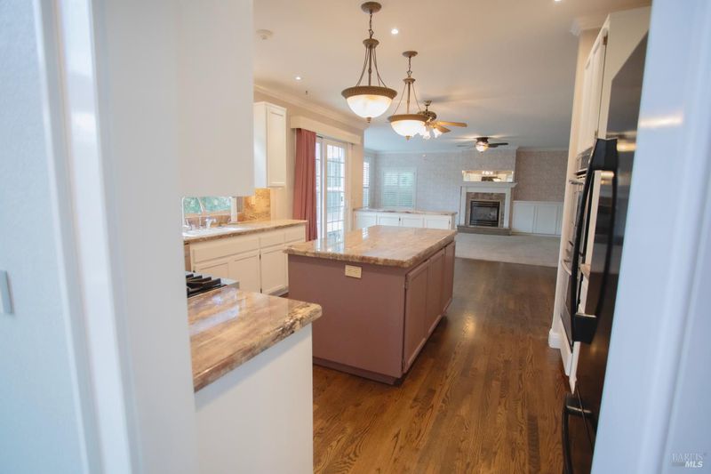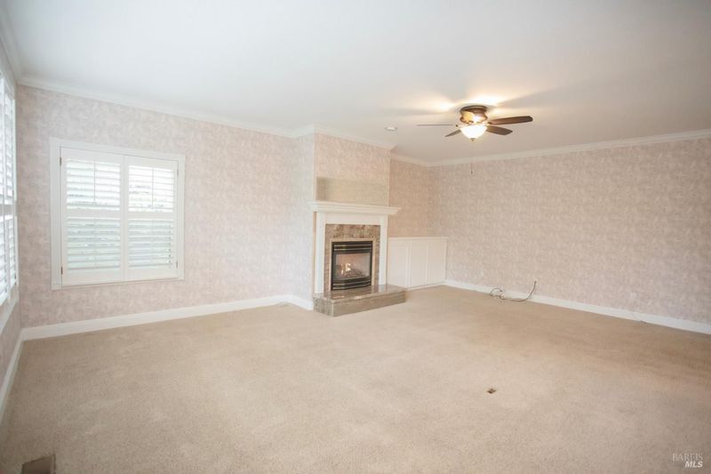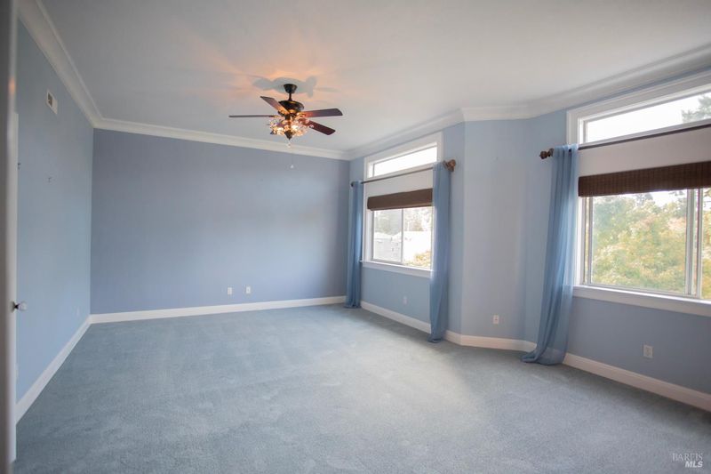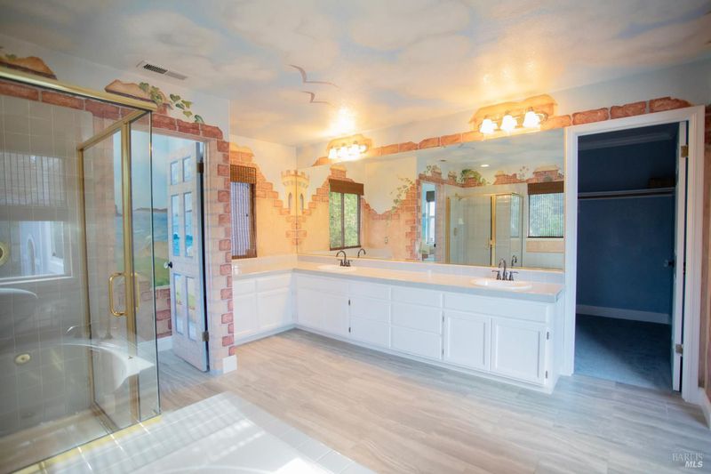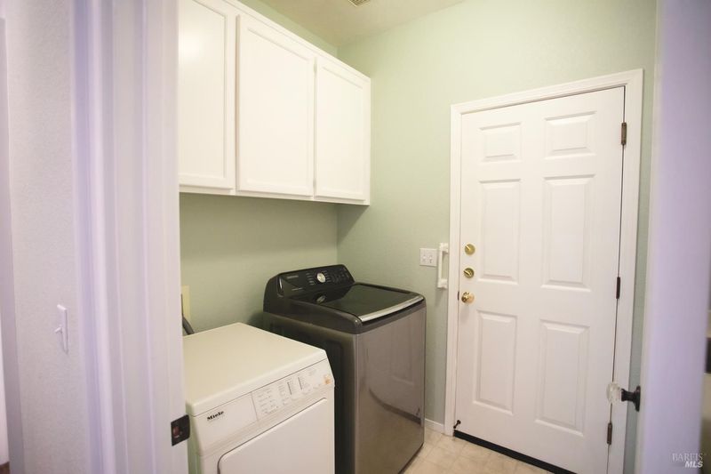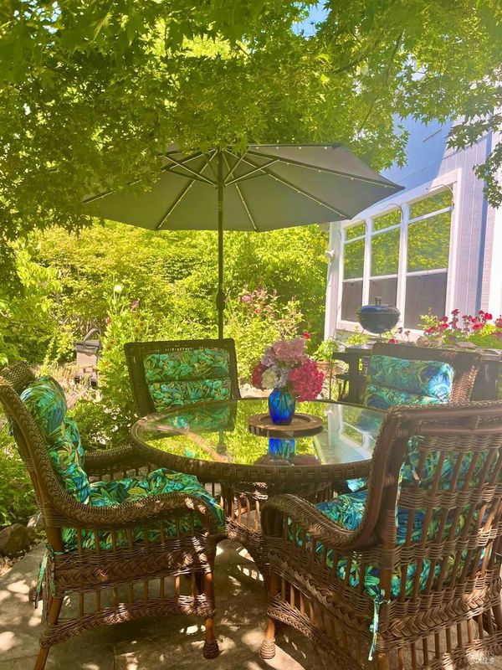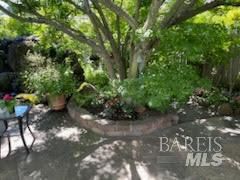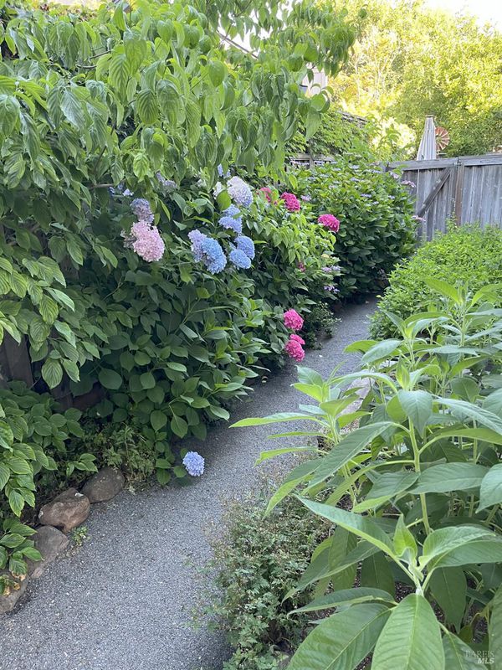
$1,500,000
2,927
SQ FT
$512
SQ/FT
4604 Parktrail Court
@ Parktrail - Santa Rosa-Southeast, Santa Rosa
- 4 Bed
- 3 Bath
- 6 Park
- 2,927 sqft
- Santa Rosa
-

-
Sun Sep 7, 1:00 pm - 3:00 pm
This Christopherson home is where every space tells a story. Sparkling marble floors beneath an Italian chandelier upon entry. Custom Crown Molding throughout the home. In the heart of the home, Crema Bordeaux granite countertops, Viking gas range, and double ovens. Refrigerator included. Under-cabinet lighting, recessed lighting, and hard wood floors in kitchen and downstairs bedroom. The walk-in pantry and extra storage under the stairwell keep life organized while a custom cabinet anchors the family room with Plantation shutters. Living room with upgraded fireplace glowing beside a formal dining room chandelier. Custom bamboo blinds in upstairs bedrooms. The primary suite feels boutique-perfect: gas fireplace, Crystal ceiling fan, and chandeliers in the bathroom and closet. Primary bathroom features an Italian porcelain tile floor, jetted tub, and a mural once featured in a Sonoma business magazine (2000). Downstairs, shower with rainforest granite, and bedroom which could have a private entrance for guests. Fully landscaped front and back yard with drip system. Rock waterfall with koi pond, Hot Springs spa, and flagstone patio for entertaining. A portable generator stands ready
This Christopherson home is where every space tells a story. Sparkling marble floors beneath an Italian chandelier upon entry. Custom Crown Molding throughout the home. In the heart of the home, Crema Bordeaux granite countertops, Viking gas range, and double ovens. Refrigerator included. Under-cabinet lighting, recessed lighting, and hard wood floors in kitchen and downstairs bedroom. The walk-in pantry and extra storage under the stairwell keep life organized while a custom cabinet anchors the family room with Plantation shutters. Living room with upgraded fireplace glowing beside a formal dining room chandelier. Custom bamboo blinds in upstairs bedrooms. The primary suite feels boutique-perfect: gas fireplace, Crystal ceiling fan, and chandeliers in the bathroom and closet. Primary bathroom features an Italian porcelain tile floor, jetted tub, and a mural once featured in a Sonoma business magazine (2000). Downstairs, shower with rainforest granite, and bedroom which could have a private entrance for guests. Fully landscaped front and back yard with drip system. Rock waterfall with koi pond, Hot Springs spa, and flagstone patio for entertaining. A portable generator stands ready. Solar is owned. 50 year roof. Close to Annandale for hiking. Luxury living at best.
- Days on Market
- 9 days
- Current Status
- Active
- Original Price
- $1,500,000
- List Price
- $1,500,000
- On Market Date
- Aug 28, 2025
- Property Type
- Single Family Residence
- Area
- Santa Rosa-Southeast
- Zip Code
- 95405
- MLS ID
- 325076625
- APN
- 049-552-025-000
- Year Built
- 1992
- Stories in Building
- Unavailable
- Possession
- Close Of Escrow
- Data Source
- BAREIS
- Origin MLS System
Strawberry Elementary School
Public 4-6 Elementary
Students: 397 Distance: 0.3mi
Rincon School
Private 10-12 Special Education, Secondary, All Male, Coed
Students: 5 Distance: 0.5mi
Spring Creek Matanzas Charter School
Charter K-6 Elementary
Students: 533 Distance: 0.6mi
Redwood Consortium for Student Services School
Public PK-6 Special Education
Students: 71 Distance: 1.0mi
Village Elementary Charter School
Charter K-6 Elementary
Students: 364 Distance: 1.0mi
Yulupa Elementary School
Public K-3 Elementary
Students: 598 Distance: 1.0mi
- Bed
- 4
- Bath
- 3
- Jetted Tub, Tile
- Parking
- 6
- Attached, Garage Door Opener, Garage Facing Front
- SQ FT
- 2,927
- SQ FT Source
- Assessor Auto-Fill
- Lot SQ FT
- 8,224.0
- Lot Acres
- 0.1888 Acres
- Kitchen
- Granite Counter, Island, Kitchen/Family Combo, Pantry Closet
- Cooling
- Ceiling Fan(s), Central
- Dining Room
- Dining/Living Combo
- Living Room
- Cathedral/Vaulted
- Flooring
- Carpet, Tile, Vinyl, Wood
- Fire Place
- Family Room, Gas Starter, Living Room, Primary Bedroom
- Heating
- Central
- Laundry
- Dryer Included, Inside Room, Washer Included
- Upper Level
- Bedroom(s), Full Bath(s), Primary Bedroom
- Main Level
- Bedroom(s), Dining Room, Family Room, Full Bath(s), Garage, Kitchen, Living Room
- Possession
- Close Of Escrow
- Architectural Style
- Traditional
- Fee
- $0
MLS and other Information regarding properties for sale as shown in Theo have been obtained from various sources such as sellers, public records, agents and other third parties. This information may relate to the condition of the property, permitted or unpermitted uses, zoning, square footage, lot size/acreage or other matters affecting value or desirability. Unless otherwise indicated in writing, neither brokers, agents nor Theo have verified, or will verify, such information. If any such information is important to buyer in determining whether to buy, the price to pay or intended use of the property, buyer is urged to conduct their own investigation with qualified professionals, satisfy themselves with respect to that information, and to rely solely on the results of that investigation.
School data provided by GreatSchools. School service boundaries are intended to be used as reference only. To verify enrollment eligibility for a property, contact the school directly.
