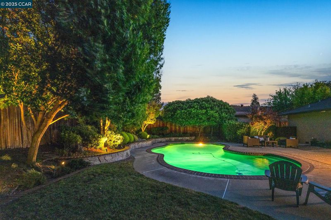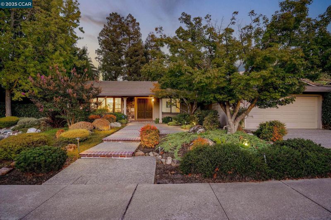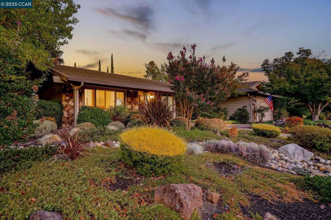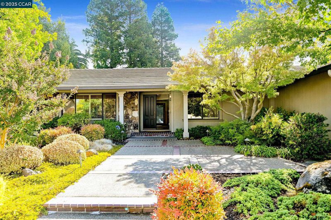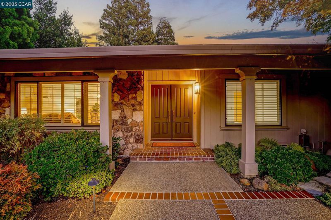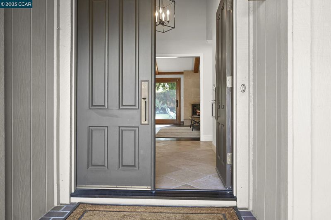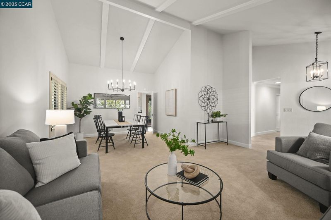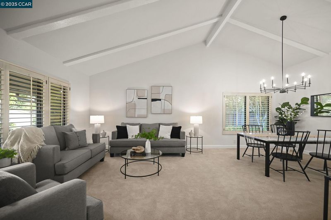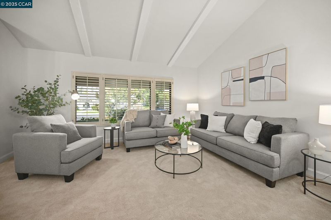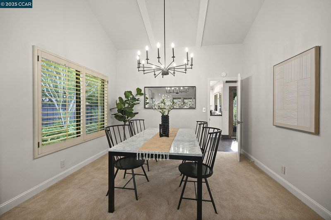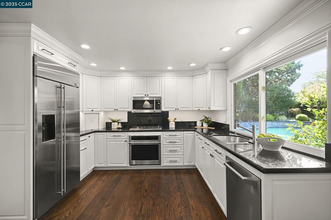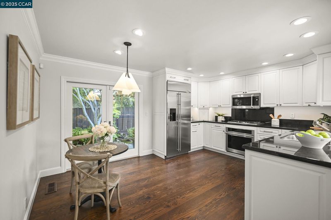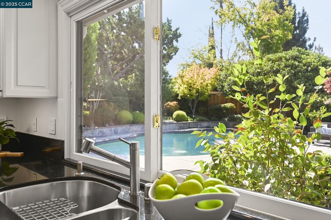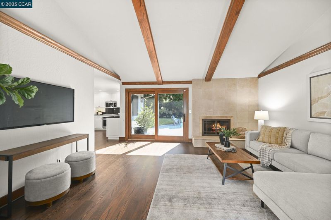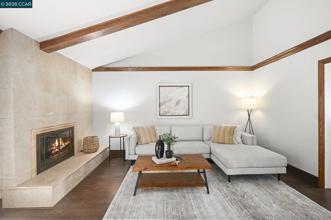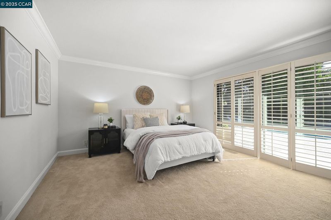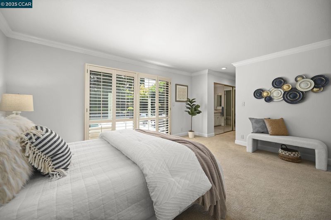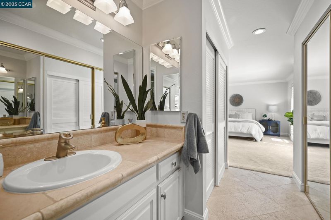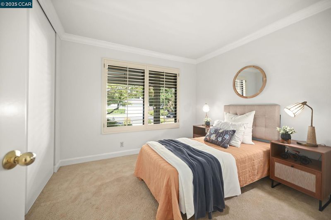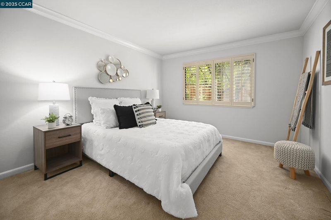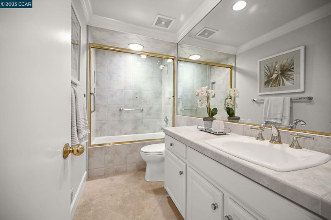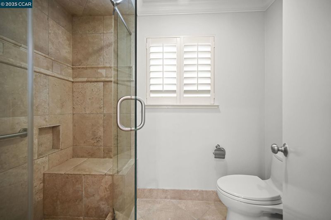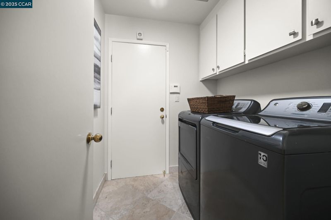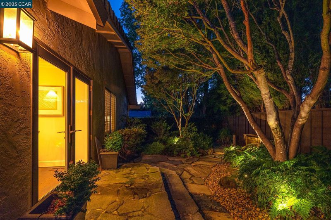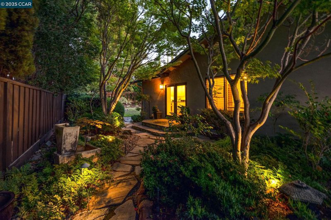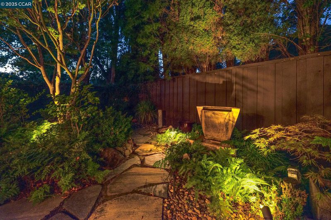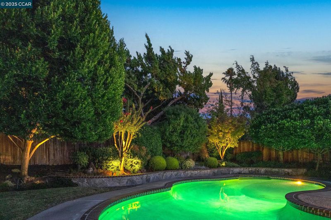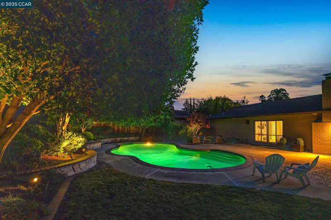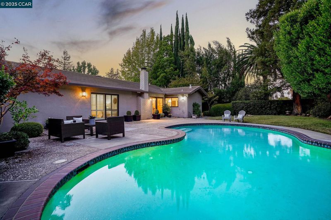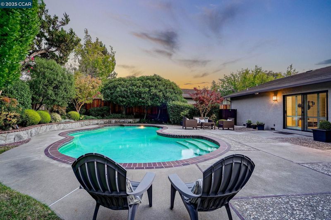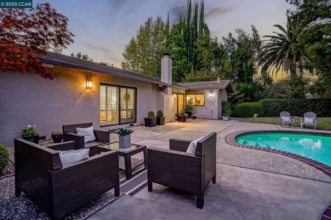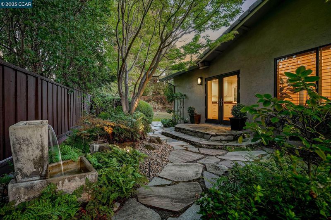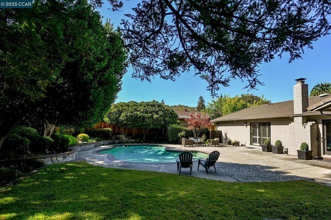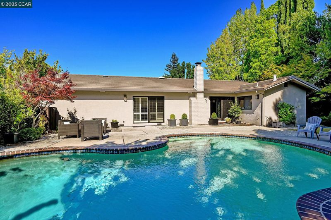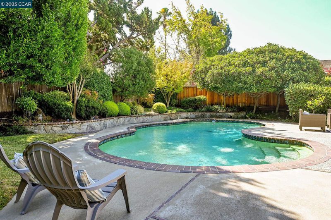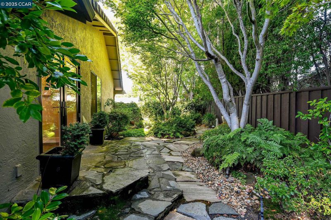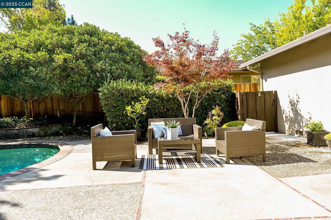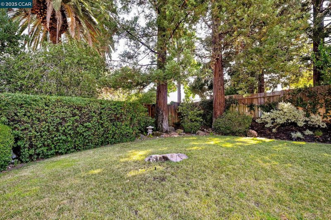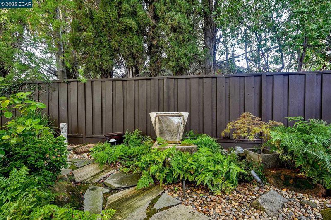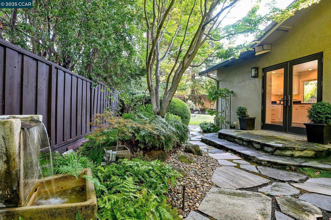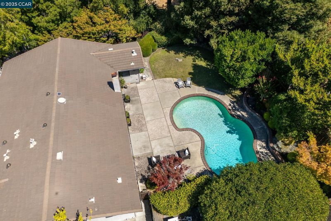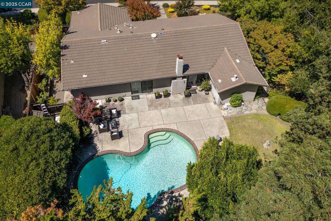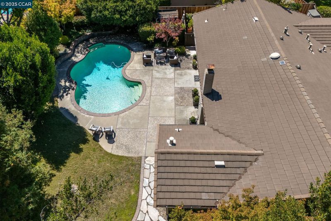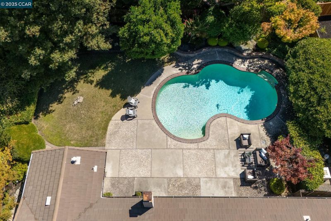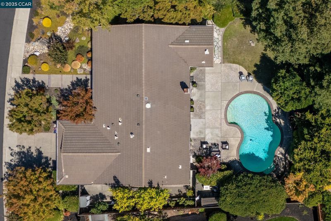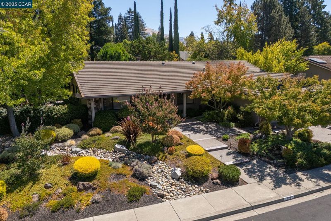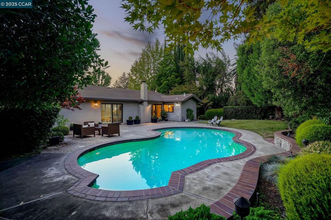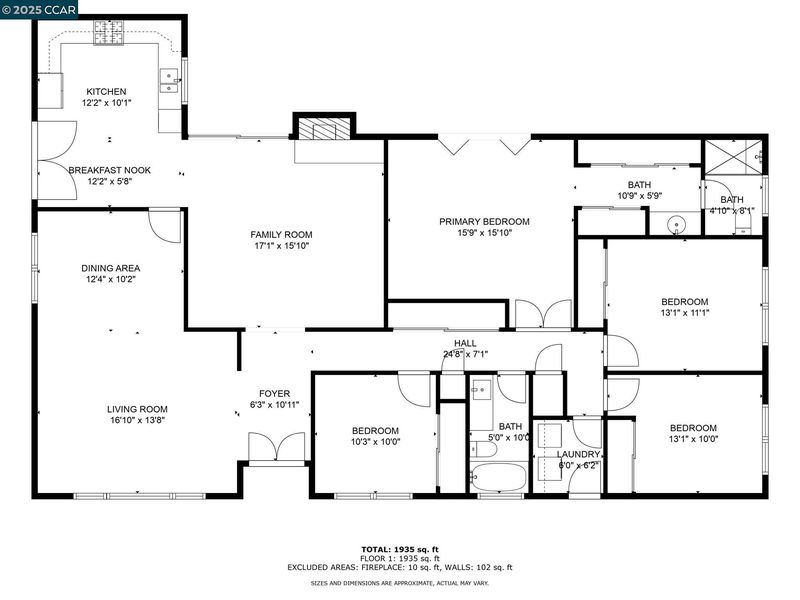
$1,700,000
2,052
SQ FT
$828
SQ/FT
924 Cheyenne Dr
@ Walnut Avenue - Northgate, Walnut Creek
- 4 Bed
- 2 Bath
- 2 Park
- 2,052 sqft
- Walnut Creek
-

-
Sat Sep 6, 1:00 pm - 3:00 pm
Open FRIDAY 4-6pm, SAT 1-3pm, SUN 12-2pm & TUESDAY 10am-12pm. Northgate gardener’s delight on a lush quarter-acre with a resort-style pool. Offered at $1,700,000, this immaculate single-story 4BD/2BA (~2,052 SF) delivers seamless indoor–outdoor living on a beautifully landscaped 0.27-acre lot with multiple zones for dining, relaxing, and swimming. Tucked in a charming, tree-lined pocket, it blends everyday ease with peaceful backyard living. Inside: freshly painted interior, vaulted ceilings with wood beams, recessed lighting, plantation shutters, and an updated kitchen with white cabinetry & stainless appliances. French doors open to a side-yard patio with a fountain—perfect for morning coffee. The oversized primary suite offers several closets and French doors to the lush yard and sparkling pool. Northgate perks: highly rated schools, nearby parks, trail access, and the neighborhood’s swim/tennis culture—while just minutes to downtown Walnut Creek, BART, and Hwys 680/24
-
Sun Sep 7, 12:00 pm - 2:00 pm
Open FRIDAY 4-6pm, SAT 1-3pm, SUN 12-2pm & TUESDAY 10am-12pm. Northgate gardener’s delight on a lush quarter-acre with a resort-style pool. Offered at $1,700,000, this immaculate single-story 4BD/2BA (~2,052 SF) delivers seamless indoor–outdoor living on a beautifully landscaped 0.27-acre lot with multiple zones for dining, relaxing, and swimming. Tucked in a charming, tree-lined pocket, it blends everyday ease with peaceful backyard living. Inside: freshly painted interior, vaulted ceilings with wood beams, recessed lighting, plantation shutters, and an updated kitchen with white cabinetry & stainless appliances. French doors open to a side-yard patio with a fountain—perfect for morning coffee. The oversized primary suite offers several closets and French doors to the lush yard and sparkling pool. Northgate perks: highly rated schools, nearby parks, trail access, and the neighborhood’s swim/tennis culture—while just minutes to downtown Walnut Creek, BART, and Hwys 680/24
Open SAT 1-3pm, SUN 12-2pm & TUESDAY 10am-12pm. Northgate gardener’s delight on a lush quarter-acre with a resort-style pool. Offered at $1,700,000, this immaculate single-story 4BD/2BA (~2,052 SF) delivers seamless indoor–outdoor living on a beautifully landscaped 0.27-acre lot with multiple zones for dining, relaxing, and swimming. Tucked in a charming, tree-lined pocket, it blends everyday ease with peaceful backyard living. Inside: freshly painted interior, vaulted ceilings with wood beams, recessed lighting, plantation shutters, and an updated kitchen with white cabinetry & stainless appliances. French doors open to a side-yard patio with a fountain—perfect for morning coffee. The oversized primary suite offers several closets and French doors to the lush yard and sparkling pool. Northgate perks: highly rated schools, nearby parks, trail access, and the neighborhood’s swim/tennis culture—while just minutes to downtown Walnut Creek, BART, and Hwys 680/24 for effortless commuting, dining, and shopping. Cherished by the original owners—this beauty is now ready for its next owner!
- Current Status
- New
- Original Price
- $1,700,000
- List Price
- $1,700,000
- On Market Date
- Sep 3, 2025
- Property Type
- Detached
- D/N/S
- Northgate
- Zip Code
- 94598
- MLS ID
- 41110128
- APN
- 1393040108
- Year Built
- 1971
- Stories in Building
- 1
- Possession
- Close Of Escrow
- Data Source
- MAXEBRDI
- Origin MLS System
- CONTRA COSTA
Eagle Peak Montessori School
Charter 1-8 Elementary, Coed
Students: 286 Distance: 0.3mi
Walnut Acres Elementary School
Public K-5 Elementary
Students: 634 Distance: 0.5mi
Northgate High School
Public 9-12 Secondary
Students: 1490 Distance: 0.6mi
Spectrum Center-Northgate Campus
Private 9-12 Coed
Students: NA Distance: 0.6mi
Foothill Middle School
Public 6-8 Middle
Students: 974 Distance: 0.7mi
Berean Christian High School
Private 9-12 Secondary, Religious, Coed
Students: 418 Distance: 0.8mi
- Bed
- 4
- Bath
- 2
- Parking
- 2
- Attached
- SQ FT
- 2,052
- SQ FT Source
- Public Records
- Lot SQ FT
- 11,656.0
- Lot Acres
- 0.27 Acres
- Pool Info
- In Ground
- Kitchen
- Dishwasher, Gas Range, Plumbed For Ice Maker, Microwave, Refrigerator, Dryer, Washer, Gas Water Heater, Stone Counters, Eat-in Kitchen, Gas Range/Cooktop, Ice Maker Hookup, Updated Kitchen
- Cooling
- Central Air
- Disclosures
- Disclosure Package Avail
- Entry Level
- Exterior Details
- Back Yard, Front Yard, Side Yard
- Flooring
- Hardwood, Tile, Carpet
- Foundation
- Fire Place
- Family Room
- Heating
- Forced Air
- Laundry
- Dryer, Laundry Room, Washer
- Main Level
- 4 Bedrooms, 2 Baths, Primary Bedrm Suite - 1, Laundry Facility, Main Entry
- Views
- Other
- Possession
- Close Of Escrow
- Basement
- Crawl Space
- Architectural Style
- Contemporary
- Non-Master Bathroom Includes
- Shower Over Tub, Updated Baths
- Construction Status
- Existing
- Additional Miscellaneous Features
- Back Yard, Front Yard, Side Yard
- Location
- Level, Premium Lot, Back Yard, Landscaped
- Roof
- Tile
- Fee
- Unavailable
MLS and other Information regarding properties for sale as shown in Theo have been obtained from various sources such as sellers, public records, agents and other third parties. This information may relate to the condition of the property, permitted or unpermitted uses, zoning, square footage, lot size/acreage or other matters affecting value or desirability. Unless otherwise indicated in writing, neither brokers, agents nor Theo have verified, or will verify, such information. If any such information is important to buyer in determining whether to buy, the price to pay or intended use of the property, buyer is urged to conduct their own investigation with qualified professionals, satisfy themselves with respect to that information, and to rely solely on the results of that investigation.
School data provided by GreatSchools. School service boundaries are intended to be used as reference only. To verify enrollment eligibility for a property, contact the school directly.
