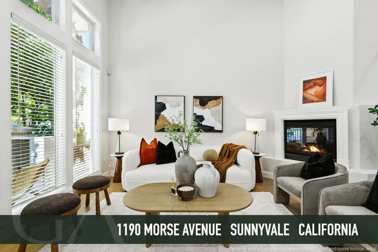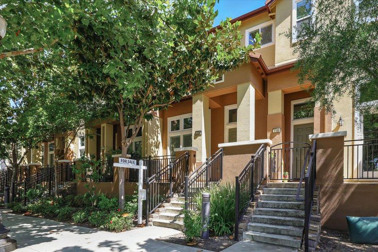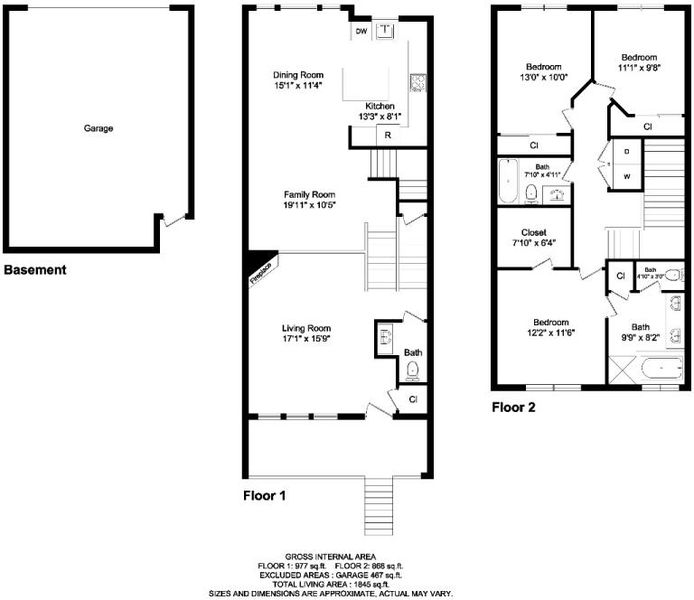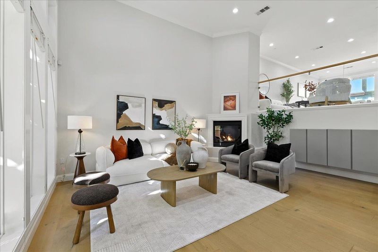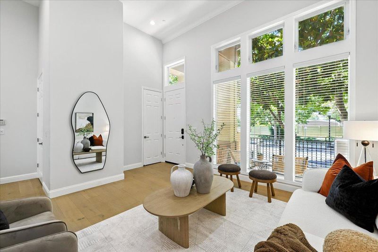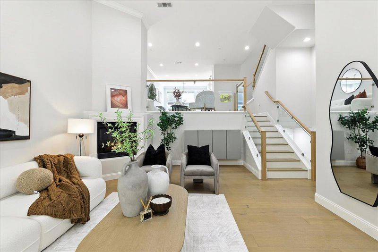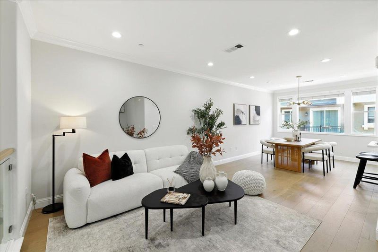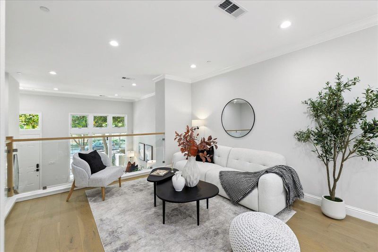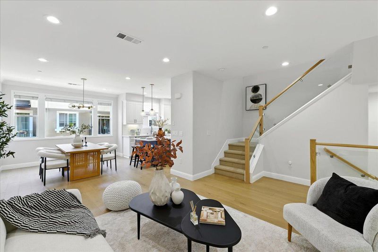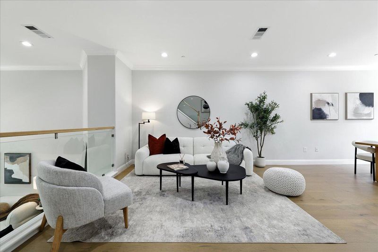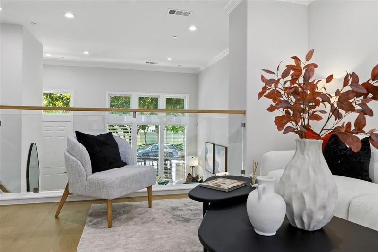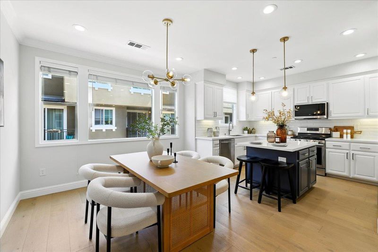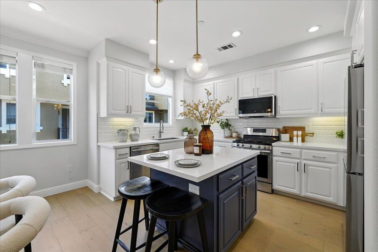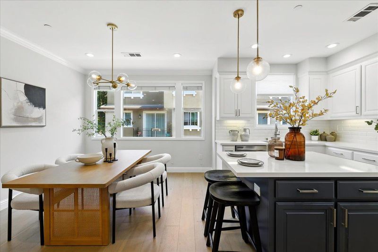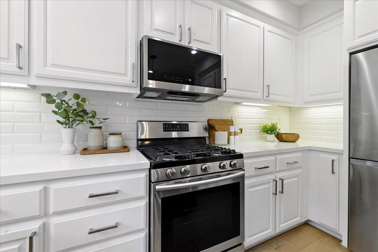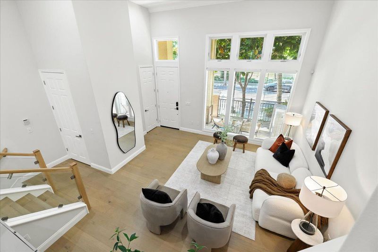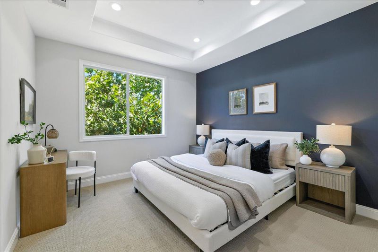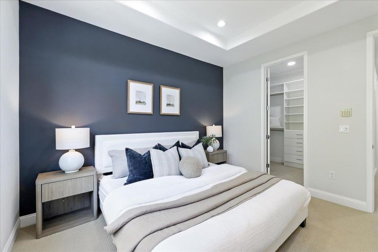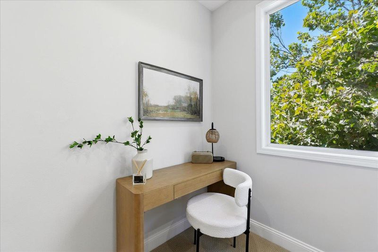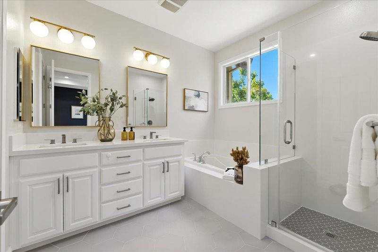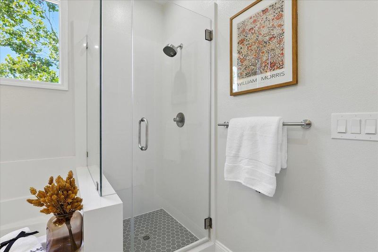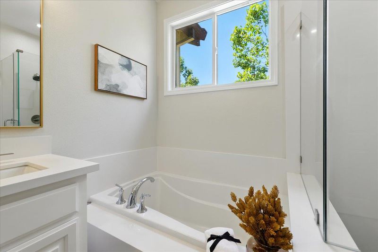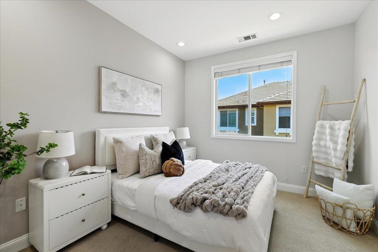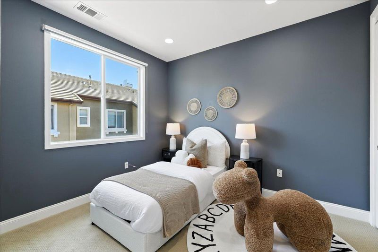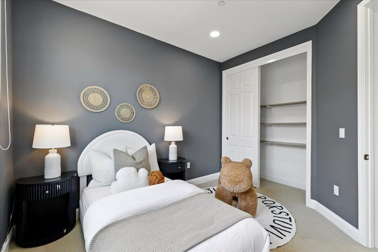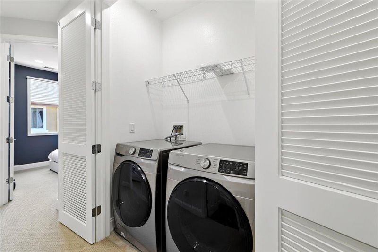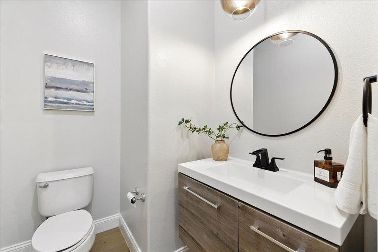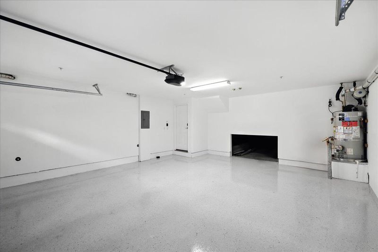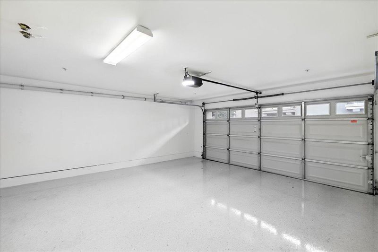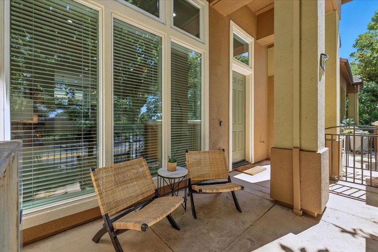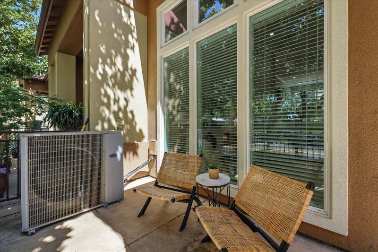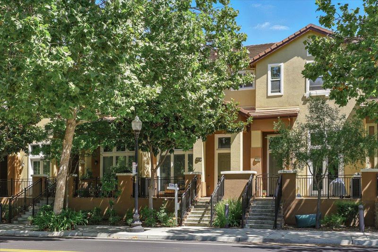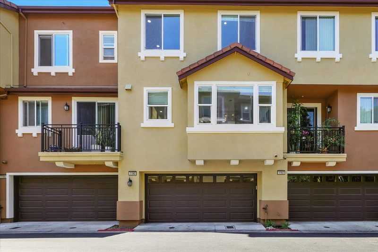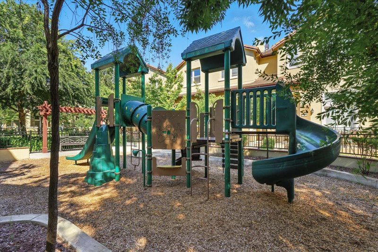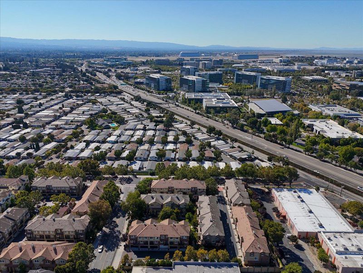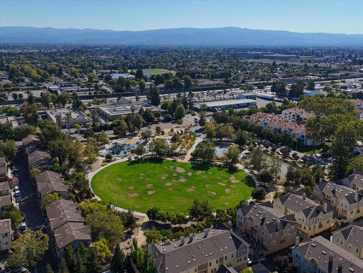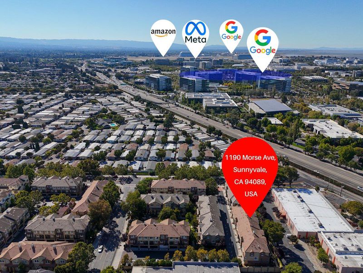
$1,190,880
1,650
SQ FT
$722
SQ/FT
1190 Morse Avenue
@ Tasman Dr - 19 - Sunnyvale, Sunnyvale
- 3 Bed
- 3 (2/1) Bath
- 2 Park
- 1,650 sqft
- SUNNYVALE
-

-
Sat Sep 13, 1:30 pm - 4:30 pm
-
Sun Sep 14, 1:30 pm - 4:30 pm
Updated Verona townhome at 1190 Morse Ave, Sunnyvale with 3 bedrooms, 2.5 bathrooms, and approximately 1,650 sq. ft. of open and functional living space. The interior features high ceilings, abundant natural light, and a recently upgraded custom stair railing that enhances the homes modern design. Additional owner improvements provide a well-maintained, move-in-ready residence. Enjoy the privacy of a thoughtfully designed townhome community while still being minutes from everything Sunnyvale has to offer. The home includes a spacious primary suite with generous closet space, an attached two-car garage for convenience, and a private outdoor patio perfect for entertaining or relaxing. The property offers excellent commuter access with nearby Hwy 101, Hwy 237, and VTA, and is minutes from major employers including Google, Apple, Amazon, and LinkedIn. Conveniently close to parks, shopping, dining, and vibrant downtown Sunnyvale this home combines comfort, style, and an unbeatable location.
- Days on Market
- 1 day
- Current Status
- Active
- Original Price
- $1,190,880
- List Price
- $1,190,880
- On Market Date
- Sep 9, 2025
- Property Type
- Townhouse
- Area
- 19 - Sunnyvale
- Zip Code
- 94089
- MLS ID
- ML82019355
- APN
- 110-54-042
- Year Built
- 2007
- Stories in Building
- 2
- Possession
- Unavailable
- Data Source
- MLSL
- Origin MLS System
- MLSListings, Inc.
Summit Public School: Denali
Charter 6-12
Students: 575 Distance: 0.5mi
Lakewood Elementary School
Public K-5 Elementary
Students: 437 Distance: 0.8mi
Spark Charter
Charter K-8
Students: 300 Distance: 0.8mi
Columbia Middle School
Public 6-8 Middle
Students: 790 Distance: 0.8mi
San Miguel Elementary School
Public K-5 Elementary
Students: 403 Distance: 0.9mi
Rainbow Montessori C.D.C.
Private K-6 Montessori, Elementary, Coed
Students: 898 Distance: 1.2mi
- Bed
- 3
- Bath
- 3 (2/1)
- Parking
- 2
- Attached Garage
- SQ FT
- 1,650
- SQ FT Source
- Unavailable
- Lot SQ FT
- 2,171.0
- Lot Acres
- 0.049839 Acres
- Cooling
- Central AC
- Dining Room
- Dining Area in Family Room
- Disclosures
- Natural Hazard Disclosure
- Family Room
- Kitchen / Family Room Combo
- Foundation
- Concrete Slab
- Fire Place
- Gas Burning, Living Room
- Heating
- Gas
- * Fee
- $462
- Name
- Verona At Sunnyvale
- *Fee includes
- Common Area Electricity, Common Area Gas, Insurance - Common Area, Landscaping / Gardening, Maintenance - Common Area, Maintenance - Exterior, Roof, and Water / Sewer
MLS and other Information regarding properties for sale as shown in Theo have been obtained from various sources such as sellers, public records, agents and other third parties. This information may relate to the condition of the property, permitted or unpermitted uses, zoning, square footage, lot size/acreage or other matters affecting value or desirability. Unless otherwise indicated in writing, neither brokers, agents nor Theo have verified, or will verify, such information. If any such information is important to buyer in determining whether to buy, the price to pay or intended use of the property, buyer is urged to conduct their own investigation with qualified professionals, satisfy themselves with respect to that information, and to rely solely on the results of that investigation.
School data provided by GreatSchools. School service boundaries are intended to be used as reference only. To verify enrollment eligibility for a property, contact the school directly.
