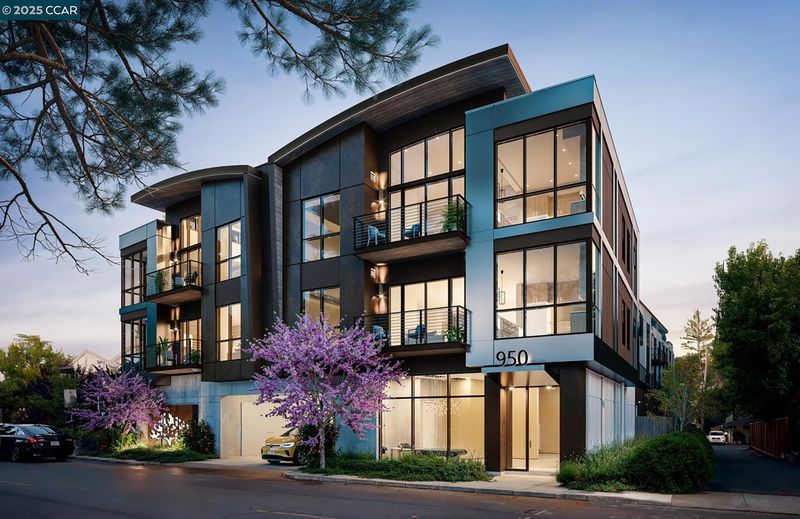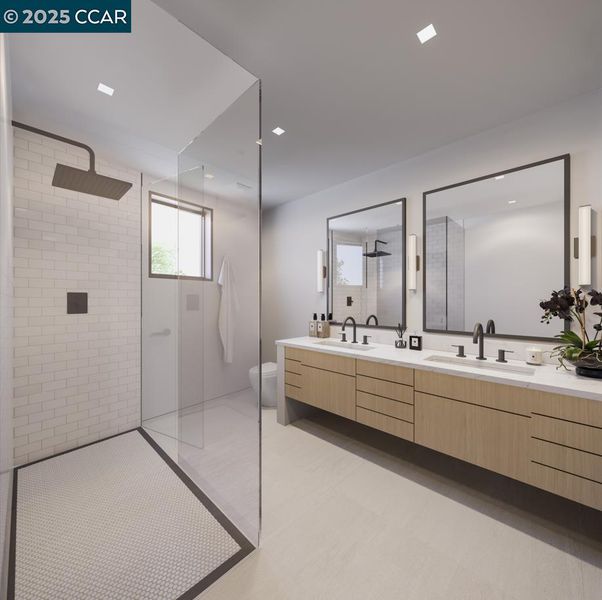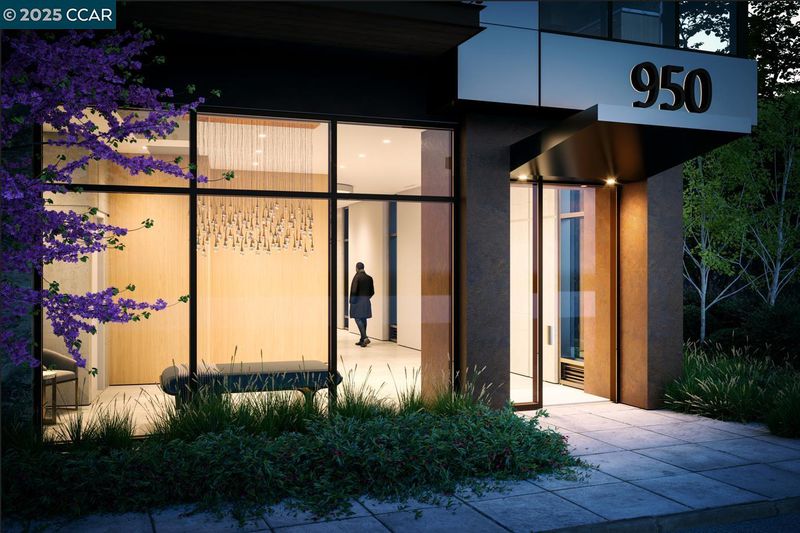
$627,835
738
SQ FT
$851
SQ/FT
950 Hough Ave
@ Lafayette Circle - Not Listed, Lafayette
- 2 Bed
- 2 Bath
- 2 Park
- 738 sqft
- Lafayette
-

Discover Blue Oak, a collection of 20 exclusive residences designed for those seeking refined living in an exceptional location. Nestled in the heart of downtown Lafayette, this luxurious condominium community offers an unparalleled blend of elegance and urban convenience. Each home is thoughtfully crafted with sophisticated and elegant interiors that set a new benchmark of luxury condominium living, all in an extraordinary location providing effortless access to upscale boutiques, gourmet dining, retail amenities, and BART. Developed by Diamond Construction in collaboration with award-winning architect Form4 and LMK Interior Design. Amenities include an outdoor roof deck with fireplace and BBQ, dining area with bar lounge, fitness center, large lobby entrance, and 24-hour video surveillance. 2 & 3 Bedroom homes available from 926 to 2,569 sqft. Seller reserves the right to make changes. Sqft. footage areas and Construction Completion are approximate. Pictures are representative only, not actual units. This unit is a below-market-rate unit and has income and resale restrictions. All buyers must submit an application to and qualify with the City of Lafayette. Please contact the listing agent for additional information.
- Current Status
- New
- Original Price
- $627,835
- List Price
- $627,835
- On Market Date
- Jul 31, 2025
- Property Type
- Condominium
- D/N/S
- Not Listed
- Zip Code
- 94549
- MLS ID
- 41106662
- APN
- 2431900030
- Year Built
- 2025
- Stories in Building
- 1
- Possession
- Close Of Escrow
- Data Source
- MAXEBRDI
- Origin MLS System
- CONTRA COSTA
Lafayette Elementary School
Public K-5 Elementary
Students: 538 Distance: 0.2mi
M. H. Stanley Middle School
Public 6-8 Middle
Students: 1227 Distance: 0.5mi
St. Perpetua
Private K-8 Elementary, Religious, Coed
Students: 240 Distance: 0.7mi
Contra Costa Jewish Day School
Private K-8 Elementary, Religious, Coed
Students: 148 Distance: 0.8mi
Contra Costa Jewish Day School
Private K-8 Religious, Nonprofit
Students: 161 Distance: 0.8mi
The Springstone School
Private 6-8
Students: NA Distance: 1.0mi
- Bed
- 2
- Bath
- 2
- Parking
- 2
- Below Building Parking
- SQ FT
- 738
- SQ FT Source
- Builder
- Lot SQ FT
- 18,582.0
- Lot Acres
- 0.43 Acres
- Pool Info
- None
- Kitchen
- Dishwasher, Microwave, Refrigerator, Dryer, Washer, Counter - Solid Surface, Disposal
- Cooling
- Heat Pump
- Disclosures
- None
- Entry Level
- 2
- Exterior Details
- No Yard
- Flooring
- Hardwood Flrs Throughout, Tile
- Foundation
- Fire Place
- None
- Heating
- Heat Pump
- Laundry
- Dryer, Washer, In Unit
- Main Level
- Main Entry
- Possession
- Close Of Escrow
- Architectural Style
- Modern/High Tech
- Construction Status
- New Construction
- Additional Miscellaneous Features
- No Yard
- Location
- Level
- Roof
- Rolled/Hot Mop
- Water and Sewer
- Public
- Fee
- $621
MLS and other Information regarding properties for sale as shown in Theo have been obtained from various sources such as sellers, public records, agents and other third parties. This information may relate to the condition of the property, permitted or unpermitted uses, zoning, square footage, lot size/acreage or other matters affecting value or desirability. Unless otherwise indicated in writing, neither brokers, agents nor Theo have verified, or will verify, such information. If any such information is important to buyer in determining whether to buy, the price to pay or intended use of the property, buyer is urged to conduct their own investigation with qualified professionals, satisfy themselves with respect to that information, and to rely solely on the results of that investigation.
School data provided by GreatSchools. School service boundaries are intended to be used as reference only. To verify enrollment eligibility for a property, contact the school directly.







