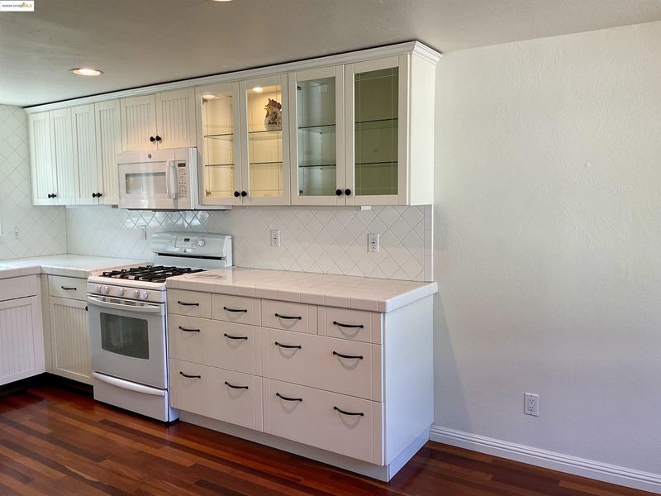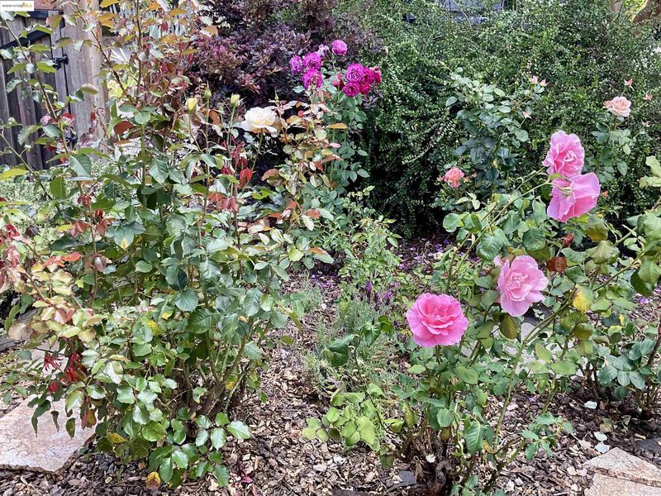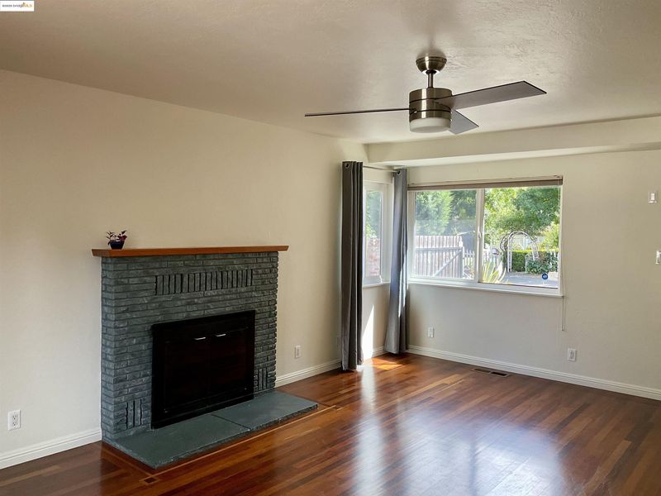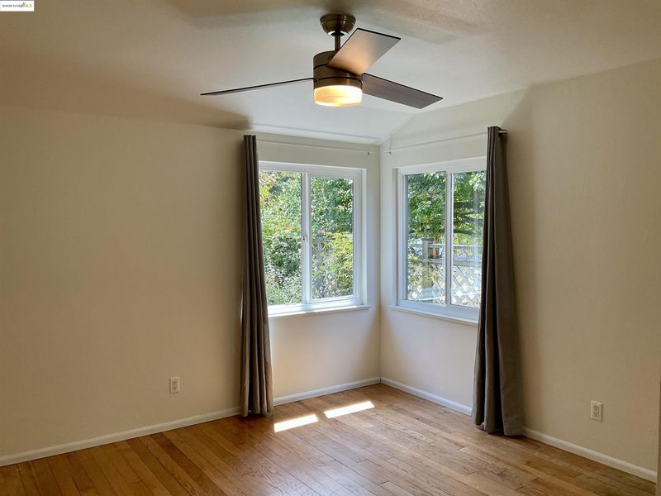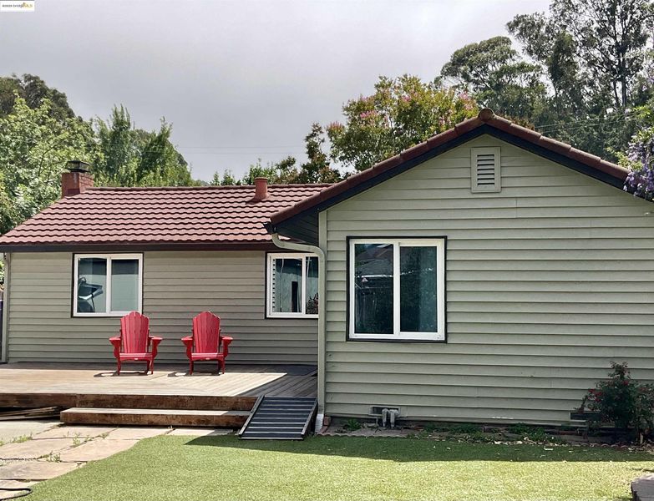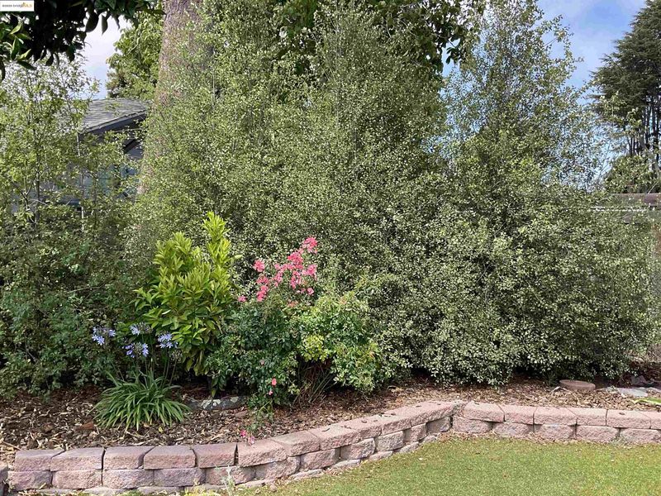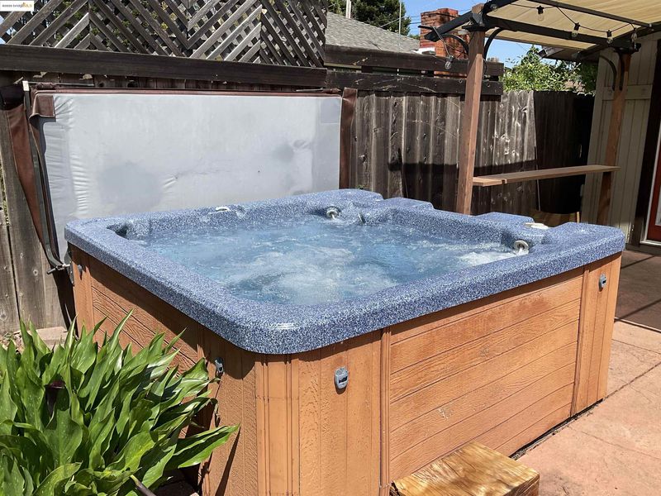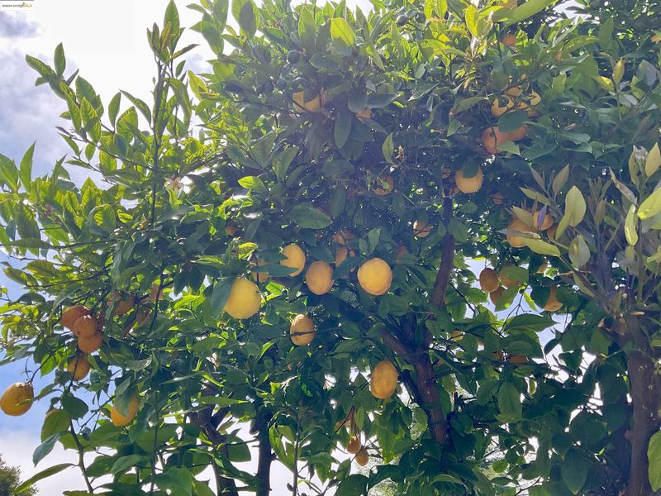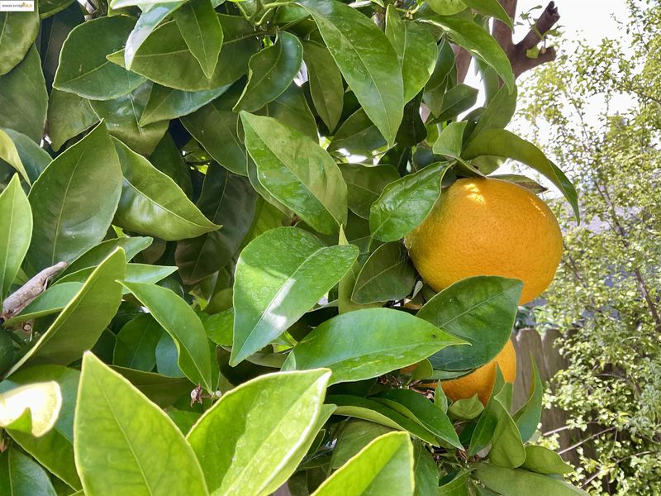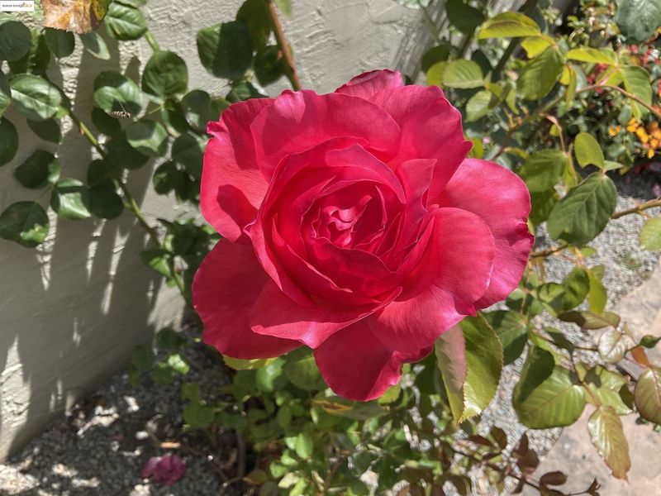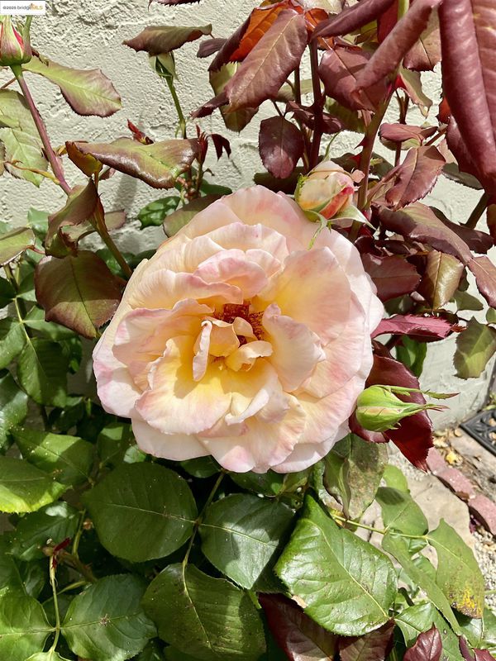
$678,000
942
SQ FT
$720
SQ/FT
4091 Garden Rd
@ Appian Way - Santa Rita Acres, El Sobrante
- 2 Bed
- 1 Bath
- 2 Park
- 942 sqft
- El Sobrante
-

Nestled on a charming tree-lined street and post-era dairy farm, sits this darling 2-bedroom, 1-bath home with vinyl siding, dual pane windows, and a Lifetime standing seam roof. Home features include 18-panel owned solar, green views from most windows, and Brazilian Walnut flooring throughout the main living area and hallway. Bedrooms feature oak hardwood floors; the primary bedroom has calming green views, built-in rolling drawers, and a large closet. The sunny kitchen features white cabinets equipped with swivel racks, roll-out shelving, under-cabinet lighting, tile counters, a gas range, and beautiful views out to the English-style rose garden. The comfortable living room features a fireplace with a Heatilator insert, perfect for those chilly nights. The yard features a relaxing deck, fruit trees, a turf area, and a bubbling spa surrounded by privacy plantings. A rose garden adorns the side of the 550 sq ft garage, which features 220v, washer/dryer hook-ups, an equipment cage, a new garage door, space for two cars, storage, and a workshop. Beyond the garage is an artist studio or home office equipped with power, internet, and a gazebo. Just minutes to Orinda shopping, East Bay Regional Parks, many commute options and a short drive to SF for world-class dining and museums.
- Current Status
- New
- Original Price
- $678,000
- List Price
- $678,000
- On Market Date
- Jul 24, 2025
- Property Type
- Detached
- D/N/S
- Santa Rita Acres
- Zip Code
- 94803
- MLS ID
- 41105909
- APN
- 4251500031
- Year Built
- 1939
- Stories in Building
- 1
- Possession
- Close Of Escrow
- Data Source
- MAXEBRDI
- Origin MLS System
- DELTA
East Bay Waldorf School
Private K-8 Combined Elementary And Secondary, Waldorf
Students: 120 Distance: 0.6mi
Mosaic Christian
Private 1-12 Religious, Coed
Students: NA Distance: 0.6mi
Sheldon Elementary School
Public K-6 Elementary
Students: 335 Distance: 0.8mi
Vista High (Alternative) School
Public K-12 Alternative
Students: 253 Distance: 0.8mi
Highland Elementary School
Public K-6 Elementary
Students: 456 Distance: 0.9mi
Bethel Christian Academy
Private K-12 Combined Elementary And Secondary, Religious, Coed
Students: 47 Distance: 0.9mi
- Bed
- 2
- Bath
- 1
- Parking
- 2
- Detached, Garage Door Opener
- SQ FT
- 942
- SQ FT Source
- Assessor Auto-Fill
- Lot SQ FT
- 5,000.0
- Lot Acres
- 0.12 Acres
- Kitchen
- Dishwasher, Gas Range, Microwave, Free-Standing Range, Refrigerator, Gas Water Heater, Breakfast Nook, Tile Counters, Eat-in Kitchen, Gas Range/Cooktop, Pantry, Range/Oven Free Standing, Updated Kitchen
- Cooling
- Ceiling Fan(s)
- Disclosures
- Nat Hazard Disclosure
- Entry Level
- Exterior Details
- Garden, Back Yard, Front Yard, Garden/Play, Landscape Back, Landscape Front
- Flooring
- Wood
- Foundation
- Fire Place
- Family Room, Insert
- Heating
- Forced Air, Natural Gas
- Laundry
- Hookups Only, In Garage
- Main Level
- 2 Bedrooms, 1 Bath, Main Entry
- Possession
- Close Of Escrow
- Basement
- Crawl Space
- Architectural Style
- Bungalow
- Construction Status
- Existing
- Additional Miscellaneous Features
- Garden, Back Yard, Front Yard, Garden/Play, Landscape Back, Landscape Front
- Location
- Level, Back Yard, Front Yard, Landscaped
- Roof
- Metal
- Water and Sewer
- Public
- Fee
- Unavailable
MLS and other Information regarding properties for sale as shown in Theo have been obtained from various sources such as sellers, public records, agents and other third parties. This information may relate to the condition of the property, permitted or unpermitted uses, zoning, square footage, lot size/acreage or other matters affecting value or desirability. Unless otherwise indicated in writing, neither brokers, agents nor Theo have verified, or will verify, such information. If any such information is important to buyer in determining whether to buy, the price to pay or intended use of the property, buyer is urged to conduct their own investigation with qualified professionals, satisfy themselves with respect to that information, and to rely solely on the results of that investigation.
School data provided by GreatSchools. School service boundaries are intended to be used as reference only. To verify enrollment eligibility for a property, contact the school directly.
