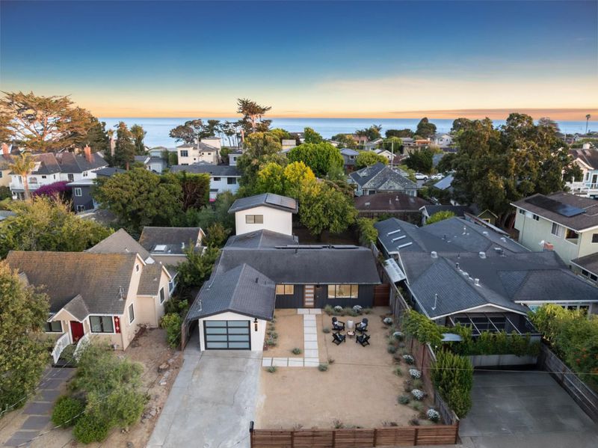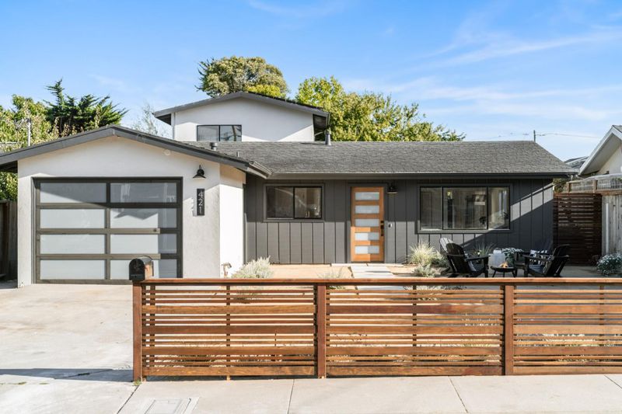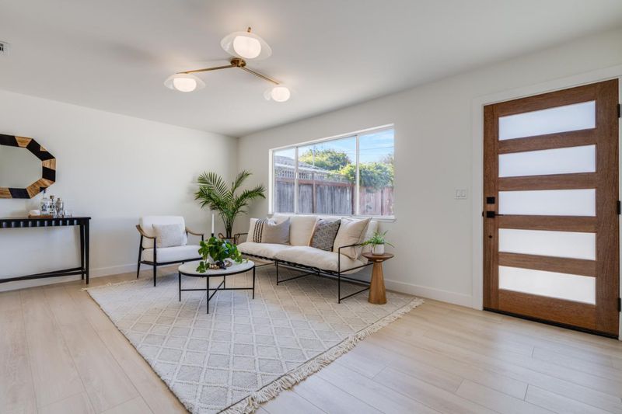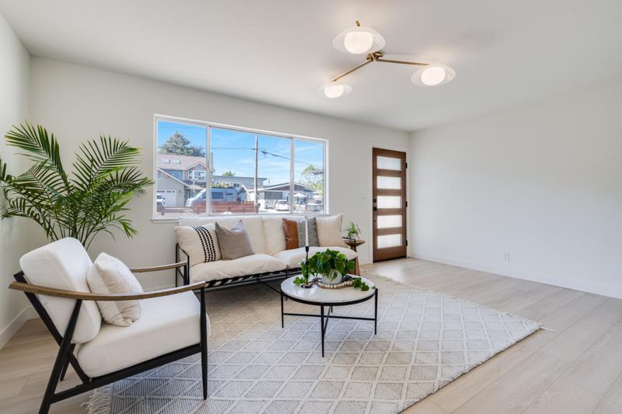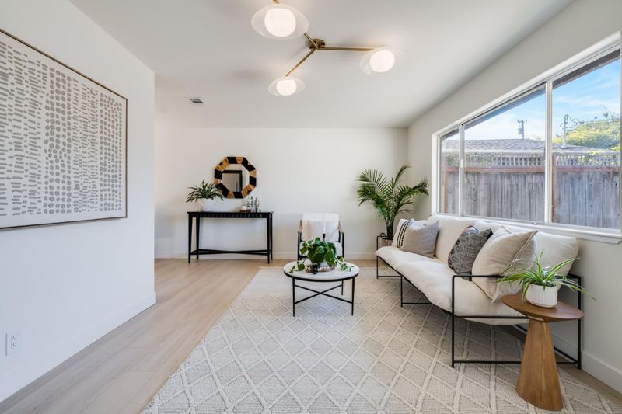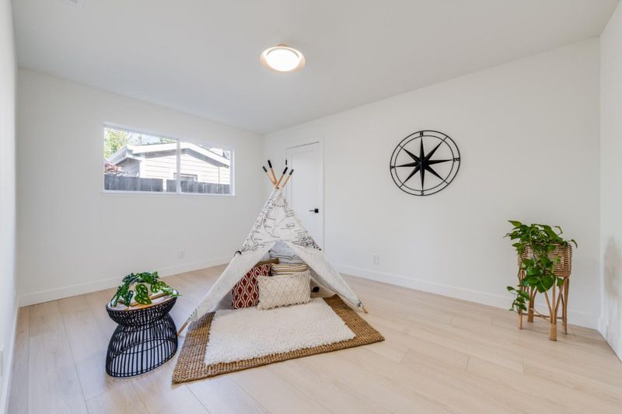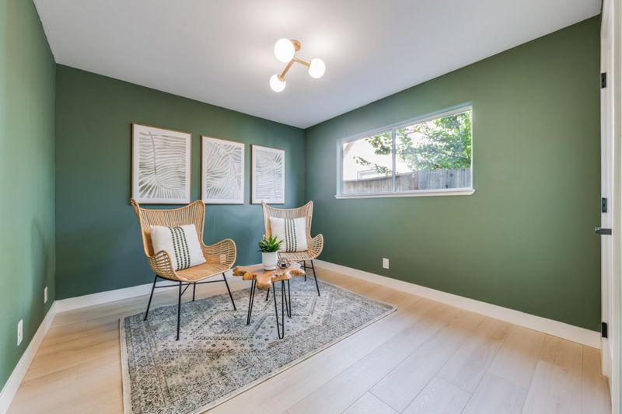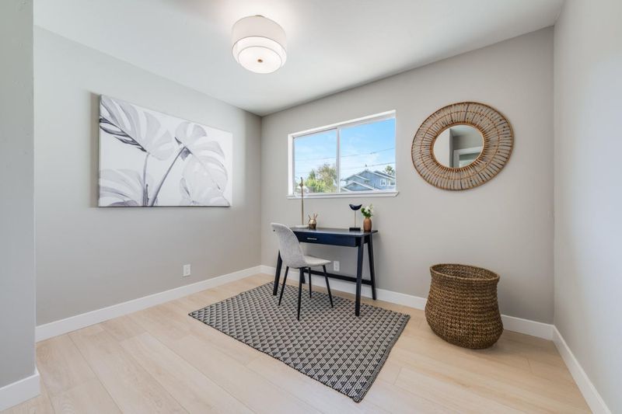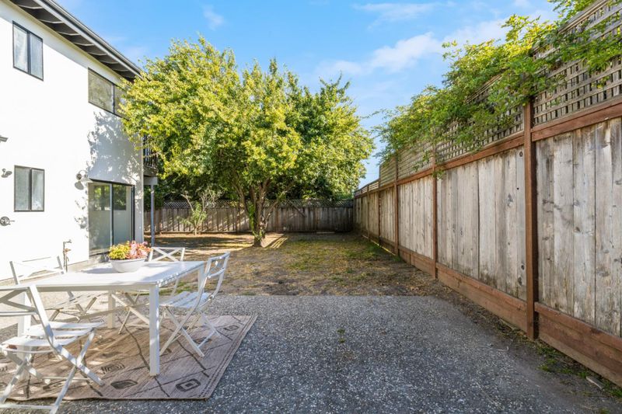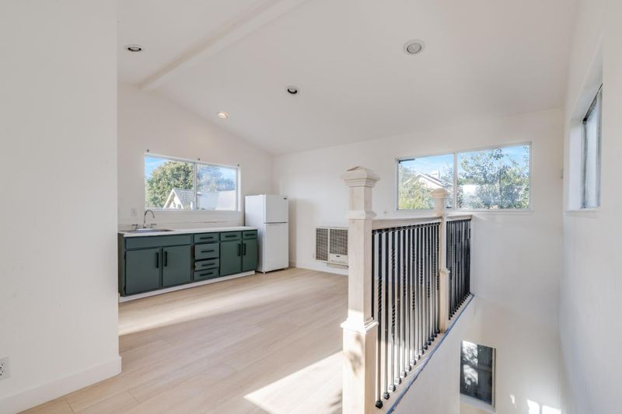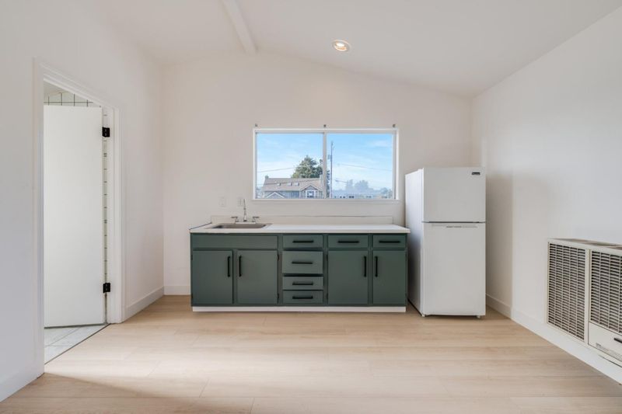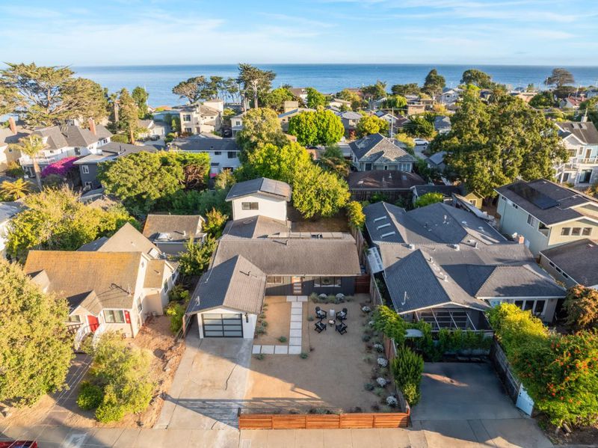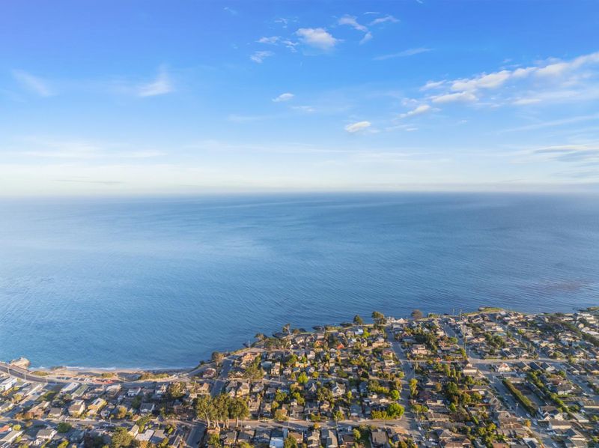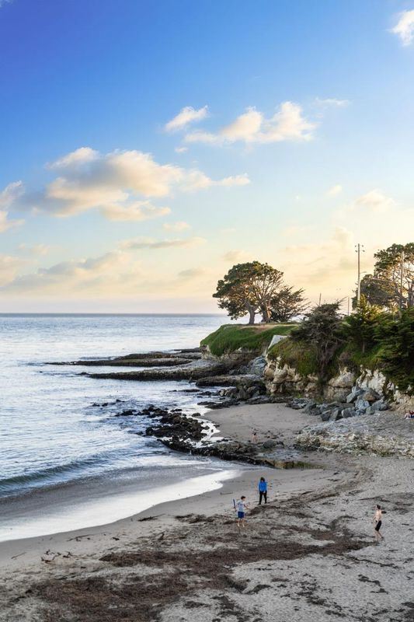
$2,025,000
1,901
SQ FT
$1,065
SQ/FT
421 Oxford Way
@ Almar Ave. - 43 - West Santa Cruz, Santa Cruz
- 4 Bed
- 2 Bath
- 4 Park
- 1,901 sqft
- SANTA CRUZ
-

-
Sun Aug 10, 1:00 pm - 4:00 pm
From San Diego to Canada, only a handful of Pacific coastline properties offer this level of extraordinary living. This completely redone Westside home sits where Natural Bridges State Beach and Wilder Ranch Preserve become your neighborhood playground; with world-class birdwatching just outside your door. High-end materials throughout, while your artfully landscaped front yard provides perfect people-watching. Office space handles work-from-home professionals seamlessly, while multiple living areas accommodate larger groups. The two-story permitted structure changes everything - workshop, office, or rental income that's been part of Santa Cruz's rental program for a decade. Separate entrances mean ultimate flexibility for whatever your life demands. A block and half from the Monterey Bay National Marine Sanctuary where pelicans travel in families, whales migrate past your morning coffee, and the Seymour Marine Discovery Center showcases UC research happening in your backyard. Your permanent foothold on the Westside places you on one of California's greatest coastal stretches. When you secure this rare combination of location, flexibility, and ocean access, you'll understand why properties like this simply don't come available.
- Days on Market
- 3 days
- Current Status
- Active
- Original Price
- $2,025,000
- List Price
- $2,025,000
- On Market Date
- Aug 7, 2025
- Property Type
- Single Family Home
- Area
- 43 - West Santa Cruz
- Zip Code
- 95060
- MLS ID
- ML82017021
- APN
- 003-291-05-000
- Year Built
- 1969
- Stories in Building
- 2
- Possession
- COE
- Data Source
- MLSL
- Origin MLS System
- MLSListings, Inc.
Brightpath
Private K-12 Coed
Students: NA Distance: 0.3mi
Santa Cruz Waldorf High School
Private 9-12 Secondary, Coed
Students: 37 Distance: 0.5mi
Brightpath
Private 6-11 Coed
Students: 12 Distance: 0.6mi
Bay View Elementary School
Public K-5 Elementary
Students: 442 Distance: 0.9mi
Gateway School
Private K-8 Elementary, Coed
Students: 220 Distance: 0.9mi
Spring Hill School
Private K-6 Elementary, Nonprofit, Gifted Talented
Students: 126 Distance: 1.0mi
- Bed
- 4
- Bath
- 2
- Full on Ground Floor, Shower and Tub, Shower over Tub - 1, Stall Shower, Tile, Updated Bath
- Parking
- 4
- Attached Garage, Gate / Door Opener, Off-Street Parking
- SQ FT
- 1,901
- SQ FT Source
- Unavailable
- Lot SQ FT
- 6,229.0
- Lot Acres
- 0.142998 Acres
- Kitchen
- Countertop - Other, Dishwasher, Exhaust Fan, Garbage Disposal, Oven Range - Gas, Refrigerator
- Cooling
- None
- Dining Room
- Dining Area
- Disclosures
- Natural Hazard Disclosure
- Family Room
- Separate Family Room
- Flooring
- Laminate
- Foundation
- Concrete Perimeter
- Heating
- Central Forced Air, Wall Furnace
- Laundry
- In Garage
- Possession
- COE
- Fee
- Unavailable
MLS and other Information regarding properties for sale as shown in Theo have been obtained from various sources such as sellers, public records, agents and other third parties. This information may relate to the condition of the property, permitted or unpermitted uses, zoning, square footage, lot size/acreage or other matters affecting value or desirability. Unless otherwise indicated in writing, neither brokers, agents nor Theo have verified, or will verify, such information. If any such information is important to buyer in determining whether to buy, the price to pay or intended use of the property, buyer is urged to conduct their own investigation with qualified professionals, satisfy themselves with respect to that information, and to rely solely on the results of that investigation.
School data provided by GreatSchools. School service boundaries are intended to be used as reference only. To verify enrollment eligibility for a property, contact the school directly.
