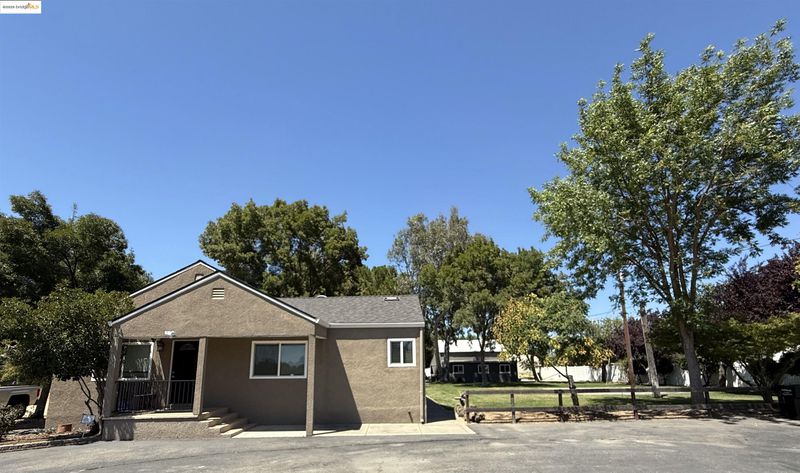
$665,000
1,249
SQ FT
$532
SQ/FT
9729 Orr Rd
@ Christensen Rd - Not Listed, Galt
- 3 Bed
- 1.5 (1/1) Bath
- 2 Park
- 1,249 sqft
- Galt
-

Welcome to your peaceful escape! This adorable 3-bedroom, 1-bath home offers the perfect blend of cozy living and wide-open space. Nestled on 1.57 usable acres, you'll enjoy the feel of country living with room to breathe, grow, and create the lifestyle you've been dreaming of. Step inside to a warm and welcoming layout, perfect for relaxing evenings or gathering with loved ones. Outside, the property truly shines featuring a covered barn with an attached enclosed bonus room, a metal shop ideal for hobbies or storage, and a lush backyard with mature shade trees that create a serene, park-like setting. There's plenty of space for animals, gardening, or simply enjoying the great outdoors. Whether you want a mini-farm, workshop, or just a peaceful retreat, this property has endless potential. And here’s the best part, you’re just minutes from shopping centers, dining, and daily essentials, so you can enjoy the peace of the countryside without sacrificing convenience. This is the lifestyle you've been waiting for. Come see the charm for yourself! Don't miss this rare opportunity to own a slice of country charm with modern conveniences nearby!
- Current Status
- Active - Coming Soon
- Original Price
- $665,000
- List Price
- $665,000
- On Market Date
- Jul 19, 2025
- Property Type
- Detached
- D/N/S
- Not Listed
- Zip Code
- 95632
- MLS ID
- 41105458
- APN
- 1480290017000
- Year Built
- 1946
- Stories in Building
- 1
- Possession
- See Remarks
- Data Source
- MAXEBRDI
- Origin MLS System
- DELTA
Vernon E. Greer Elementary School
Public K-6
Students: 463 Distance: 1.0mi
Valley Oaks Elementary School
Public K-6 Elementary
Students: 583 Distance: 1.5mi
New Hope Christian School
Private PK-1 Preschool Early Childhood Center, Elementary, Religious, Coed
Students: 24 Distance: 1.7mi
Galt Adventist Christian
Private K-8 Elementary, Religious, Coed
Students: 23 Distance: 1.8mi
Valley Christian School of Galt
Private K-12 Elementary, Religious, Nonprofit
Students: NA Distance: 1.8mi
Mayflower Academy
Private 1-12 Coed
Students: 9 Distance: 1.8mi
- Bed
- 3
- Bath
- 1.5 (1/1)
- Parking
- 2
- Detached, RV/Boat Parking, Enclosed, RV Access/Parking
- SQ FT
- 1,249
- SQ FT Source
- Public Records
- Lot SQ FT
- 68,389.0
- Lot Acres
- 1.57 Acres
- Pool Info
- None
- Kitchen
- Dishwasher, Gas Range, Plumbed For Ice Maker, Microwave, Free-Standing Range, Refrigerator, Dryer, Washer, Gas Water Heater, Stone Counters, Eat-in Kitchen, Gas Range/Cooktop, Ice Maker Hookup, Range/Oven Free Standing, Updated Kitchen
- Cooling
- Central Air
- Disclosures
- Nat Hazard Disclosure
- Entry Level
- Exterior Details
- Back Yard, Front Yard, Side Yard, Sprinklers Front, Storage, Landscape Back, Yard Space
- Flooring
- Hardwood, Tile, Carpet
- Foundation
- Fire Place
- None
- Heating
- Forced Air
- Laundry
- Dryer, Washer, Electric, Washer/Dryer Stacked Incl
- Main Level
- 3 Bedrooms, 1 Bath
- Possession
- See Remarks
- Architectural Style
- Cottage, Farm House
- Construction Status
- Existing
- Additional Miscellaneous Features
- Back Yard, Front Yard, Side Yard, Sprinklers Front, Storage, Landscape Back, Yard Space
- Location
- Agricultural, Level, Back Yard, Front Yard, Sprinklers In Rear
- Roof
- Composition Shingles
- Water and Sewer
- Well
- Fee
- Unavailable
MLS and other Information regarding properties for sale as shown in Theo have been obtained from various sources such as sellers, public records, agents and other third parties. This information may relate to the condition of the property, permitted or unpermitted uses, zoning, square footage, lot size/acreage or other matters affecting value or desirability. Unless otherwise indicated in writing, neither brokers, agents nor Theo have verified, or will verify, such information. If any such information is important to buyer in determining whether to buy, the price to pay or intended use of the property, buyer is urged to conduct their own investigation with qualified professionals, satisfy themselves with respect to that information, and to rely solely on the results of that investigation.
School data provided by GreatSchools. School service boundaries are intended to be used as reference only. To verify enrollment eligibility for a property, contact the school directly.



